483 Mid-sized Home Design Photos
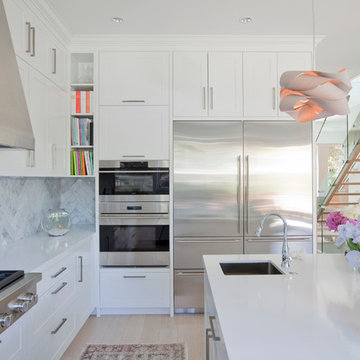
photograph by Janis Nicolay, interior design by Tanya Schoenroth Design, interior furnishings & decor by Angela Robinson Interior Design, cabinetry fabrication by Van Arbour Design
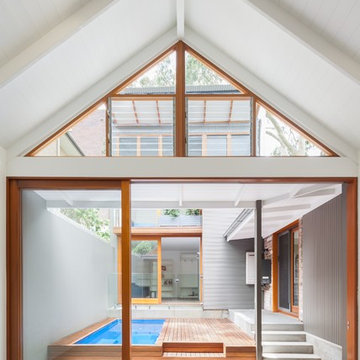
Katherine Lu
Inspiration for a mid-sized scandinavian courtyard lap pool in Sydney with decking.
Inspiration for a mid-sized scandinavian courtyard lap pool in Sydney with decking.
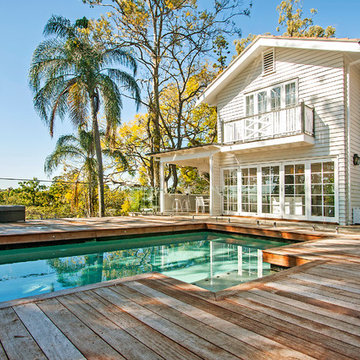
This traditional Queenslander underwent a renovation to give it a fresh modern feel. One of the design features is the stunning timber deck sounding the pool complete with Frameless Glass Pool Fencing.
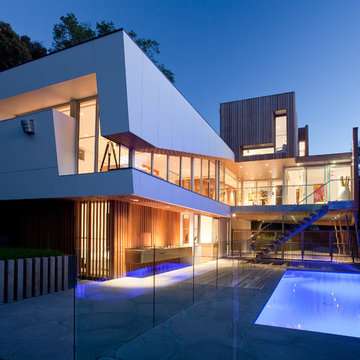
Design by Vibe Design Group
Photography by Robert Hamer
This is an example of a mid-sized contemporary three-storey exterior in Melbourne with mixed siding and a flat roof.
This is an example of a mid-sized contemporary three-storey exterior in Melbourne with mixed siding and a flat roof.
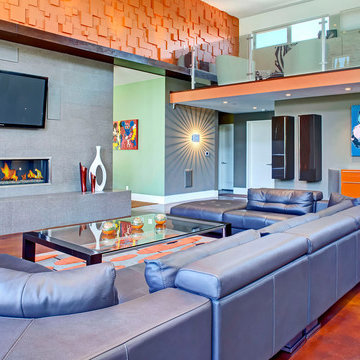
Design ideas for a mid-sized contemporary formal open concept living room in Orange County with orange walls, a ribbon fireplace, a tile fireplace surround and a wall-mounted tv.
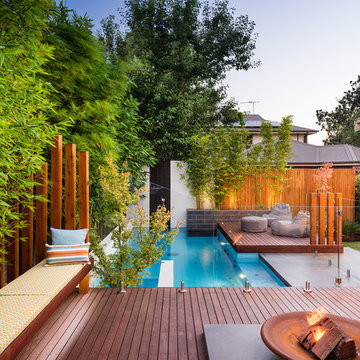
Inspiration for a mid-sized contemporary backyard deck in Los Angeles with a water feature and no cover.
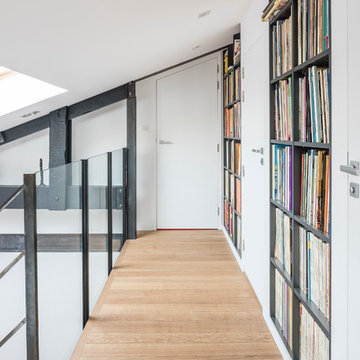
Stanislass Ledoux
This is an example of a mid-sized contemporary hallway in Nantes with white walls and light hardwood floors.
This is an example of a mid-sized contemporary hallway in Nantes with white walls and light hardwood floors.
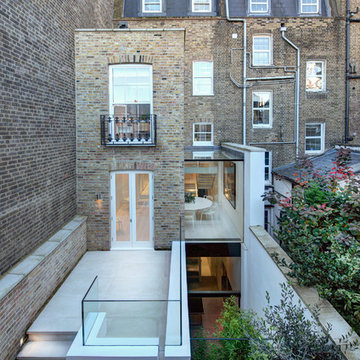
Nathalie Priem Photography
Inspiration for a mid-sized contemporary backyard patio in London with concrete slab and no cover.
Inspiration for a mid-sized contemporary backyard patio in London with concrete slab and no cover.
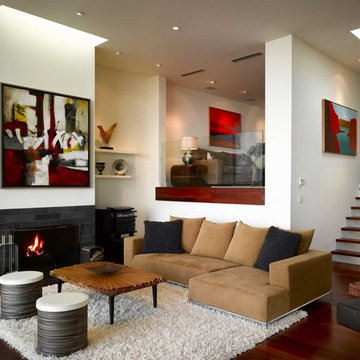
photographer Ken Gutmaker
Photo of a mid-sized modern formal enclosed living room in San Francisco with a tile fireplace surround, white walls, dark hardwood floors, a standard fireplace and brown floor.
Photo of a mid-sized modern formal enclosed living room in San Francisco with a tile fireplace surround, white walls, dark hardwood floors, a standard fireplace and brown floor.
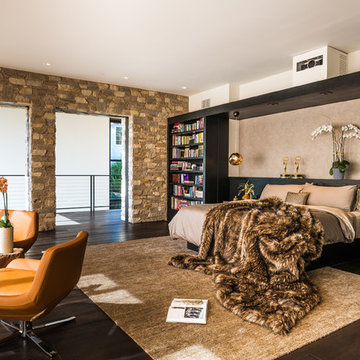
Cristopher Nolasco
This is an example of a mid-sized contemporary master bedroom in Los Angeles with beige walls, dark hardwood floors, a standard fireplace and a plaster fireplace surround.
This is an example of a mid-sized contemporary master bedroom in Los Angeles with beige walls, dark hardwood floors, a standard fireplace and a plaster fireplace surround.
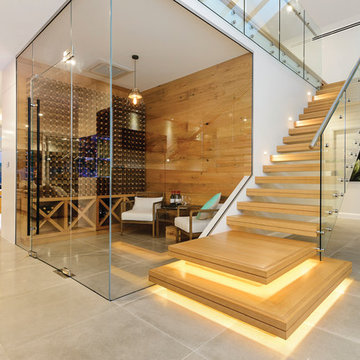
Milbrook Homes
Inspiration for a mid-sized contemporary wood straight staircase in Sydney with open risers.
Inspiration for a mid-sized contemporary wood straight staircase in Sydney with open risers.
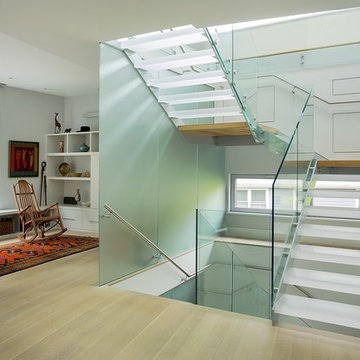
OVERVIEW
Set into a mature Boston area neighborhood, this sophisticated 2900SF home offers efficient use of space, expression through form, and myriad of green features.
MULTI-GENERATIONAL LIVING
Designed to accommodate three family generations, paired living spaces on the first and second levels are architecturally expressed on the facade by window systems that wrap the front corners of the house. Included are two kitchens, two living areas, an office for two, and two master suites.
CURB APPEAL
The home includes both modern form and materials, using durable cedar and through-colored fiber cement siding, permeable parking with an electric charging station, and an acrylic overhang to shelter foot traffic from rain.
FEATURE STAIR
An open stair with resin treads and glass rails winds from the basement to the third floor, channeling natural light through all the home’s levels.
LEVEL ONE
The first floor kitchen opens to the living and dining space, offering a grand piano and wall of south facing glass. A master suite and private ‘home office for two’ complete the level.
LEVEL TWO
The second floor includes another open concept living, dining, and kitchen space, with kitchen sink views over the green roof. A full bath, bedroom and reading nook are perfect for the children.
LEVEL THREE
The third floor provides the second master suite, with separate sink and wardrobe area, plus a private roofdeck.
ENERGY
The super insulated home features air-tight construction, continuous exterior insulation, and triple-glazed windows. The walls and basement feature foam-free cavity & exterior insulation. On the rooftop, a solar electric system helps offset energy consumption.
WATER
Cisterns capture stormwater and connect to a drip irrigation system. Inside the home, consumption is limited with high efficiency fixtures and appliances.
TEAM
Architecture & Mechanical Design – ZeroEnergy Design
Contractor – Aedi Construction
Photos – Eric Roth Photography
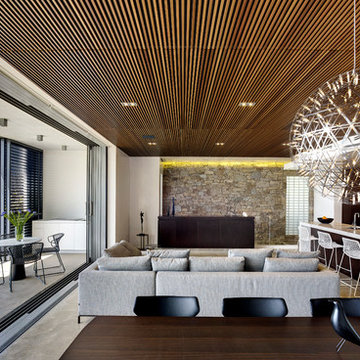
Michael Nicholson
This is an example of a mid-sized contemporary open concept living room in Gold Coast - Tweed with white walls, concrete floors, no fireplace and a concealed tv.
This is an example of a mid-sized contemporary open concept living room in Gold Coast - Tweed with white walls, concrete floors, no fireplace and a concealed tv.
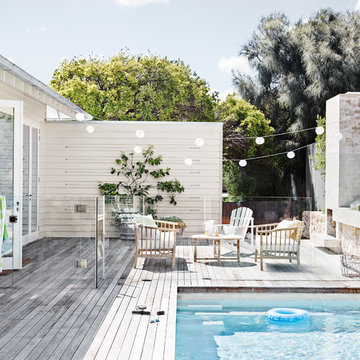
Inspiration for a mid-sized beach style backyard rectangular pool in Melbourne with decking.
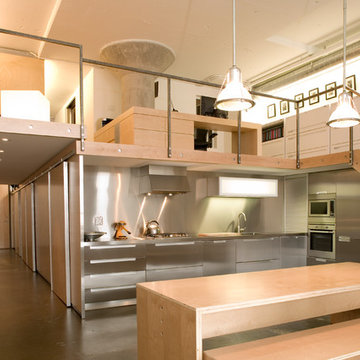
Alan John Marsh Photography
Design ideas for a mid-sized industrial l-shaped open plan kitchen in Toronto with flat-panel cabinets, stainless steel cabinets, metallic splashback, metal splashback, stainless steel appliances and concrete floors.
Design ideas for a mid-sized industrial l-shaped open plan kitchen in Toronto with flat-panel cabinets, stainless steel cabinets, metallic splashback, metal splashback, stainless steel appliances and concrete floors.
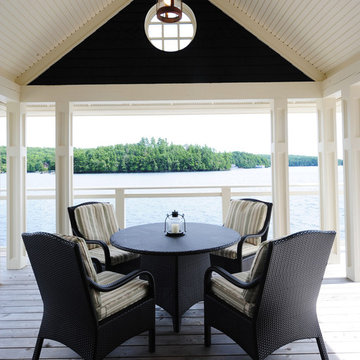
Inspiration for a mid-sized beach style backyard deck in Other with a roof extension.
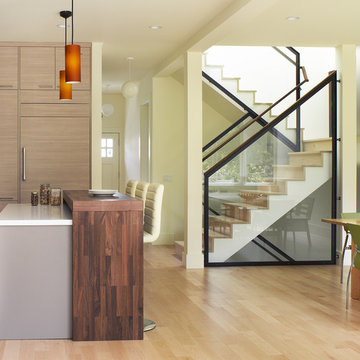
This project aims to be the first residence in San Francisco that is completely self-powering and carbon neutral. The architecture has been developed in conjunction with the mechanical systems and landscape design, each influencing the other to arrive at an integrated solution. Working from the historic façade, the design preserves the traditional formal parlors transitioning to an open plan at the central stairwell which defines the distinction between eras. The new floor plates act as passive solar collectors and radiant tubing redistributes collected warmth to the original, North facing portions of the house. Careful consideration has been given to the envelope design in order to reduce the overall space conditioning needs, retrofitting the old and maximizing insulation in the new.
Photographer Ken Gutmaker
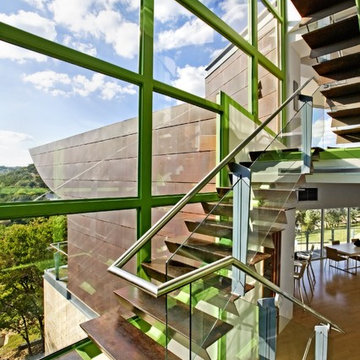
Mid-sized industrial wood u-shaped staircase in Austin with open risers and glass railing.
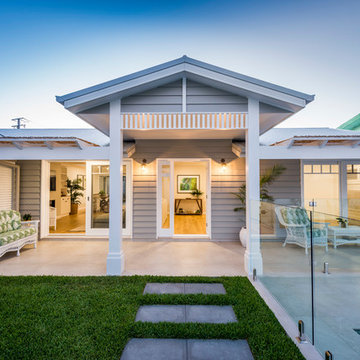
RIX Ryan Photography
Inspiration for a mid-sized beach style front yard verandah in Gold Coast - Tweed with a pergola and tile.
Inspiration for a mid-sized beach style front yard verandah in Gold Coast - Tweed with a pergola and tile.
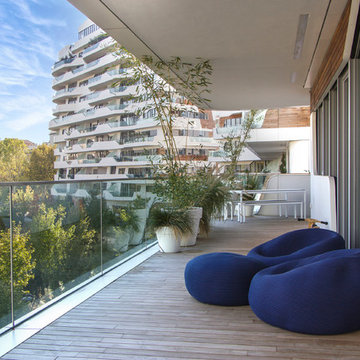
Inspiration for a mid-sized contemporary deck in Milan with a container garden and a roof extension.
483 Mid-sized Home Design Photos
2


















