Mid-sized Midcentury Exterior Design Ideas
Refine by:
Budget
Sort by:Popular Today
161 - 180 of 2,643 photos
Item 1 of 3
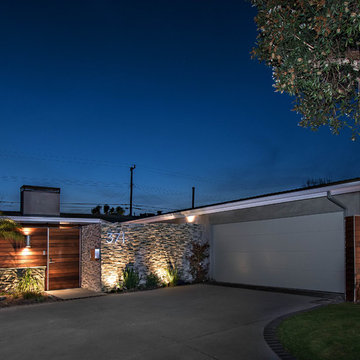
Photo of a mid-sized midcentury one-storey stucco grey house exterior in Los Angeles.
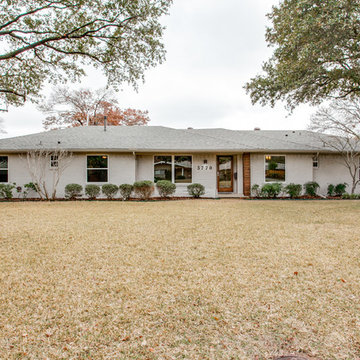
This is an example of a mid-sized midcentury one-storey brick grey exterior in Dallas.
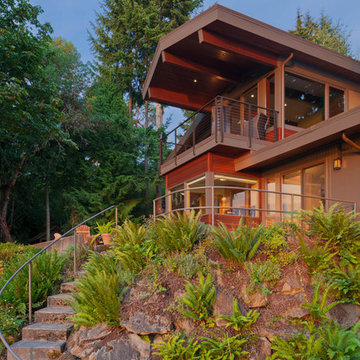
Sozinho Imagery
Inspiration for a mid-sized midcentury two-storey exterior in Seattle with wood siding.
Inspiration for a mid-sized midcentury two-storey exterior in Seattle with wood siding.
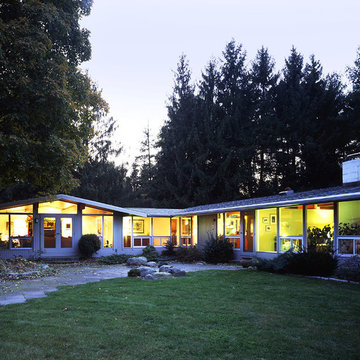
Inspiration for a mid-sized midcentury one-storey grey house exterior in Bridgeport with wood siding, a gable roof and a shingle roof.
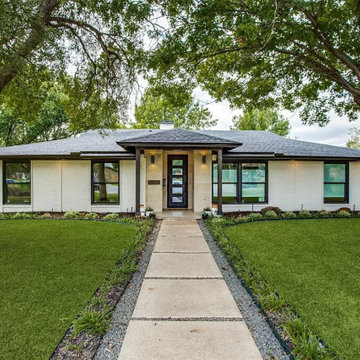
Total Make Over Mid Century
Design ideas for a mid-sized midcentury one-storey brick white house exterior in Dallas with a gable roof, a shingle roof and a black roof.
Design ideas for a mid-sized midcentury one-storey brick white house exterior in Dallas with a gable roof, a shingle roof and a black roof.

The classic MCM fin details on the side yard patio had disappeared through the years and were discovered during the historic renovation process via archival photographs and renderings. They were meticulously detailed and implemented by the direction of the architect, and the character they add to the home is indisputable. While not structural, they do add both a unique design detail and shade element to the patio and help to filter the light into the home's interior. The wood cladding on the exterior of the home had been painted over through the years and was restored back to its original, natural state. Classic exterior furnishings mixed with some modern day currents help to make this a home both for entertaining or just relaxing with family.
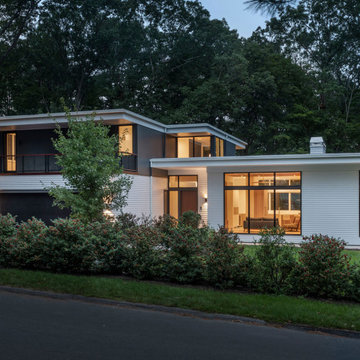
Our clients wanted to replace an existing suburban home with a modern house at the same Lexington address where they had lived for years. The structure the clients envisioned would complement their lives and integrate the interior of the home with the natural environment of their generous property. The sleek, angular home is still a respectful neighbor, especially in the evening, when warm light emanates from the expansive transparencies used to open the house to its surroundings. The home re-envisions the suburban neighborhood in which it stands, balancing relationship to the neighborhood with an updated aesthetic.
The floor plan is arranged in a “T” shape which includes a two-story wing consisting of individual studies and bedrooms and a single-story common area. The two-story section is arranged with great fluidity between interior and exterior spaces and features generous exterior balconies. A staircase beautifully encased in glass stands as the linchpin between the two areas. The spacious, single-story common area extends from the stairwell and includes a living room and kitchen. A recessed wooden ceiling defines the living room area within the open plan space.
Separating common from private spaces has served our clients well. As luck would have it, construction on the house was just finishing up as we entered the Covid lockdown of 2020. Since the studies in the two-story wing were physically and acoustically separate, zoom calls for work could carry on uninterrupted while life happened in the kitchen and living room spaces. The expansive panes of glass, outdoor balconies, and a broad deck along the living room provided our clients with a structured sense of continuity in their lives without compromising their commitment to aesthetically smart and beautiful design.
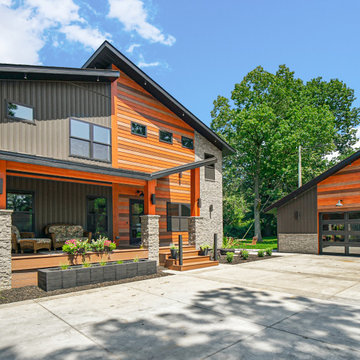
This stunning custom Mid-Century Modern home features Mahogany, Bedrock, and Grizzly DuoBlend Premium colors to give an elevated look to a classic façade.
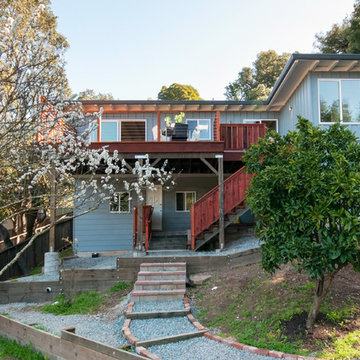
Designed Midcentury Modern home for a Marin County Real Estate Investor. Kept with clean lines and cable rail for the deck to maximize this killer view.
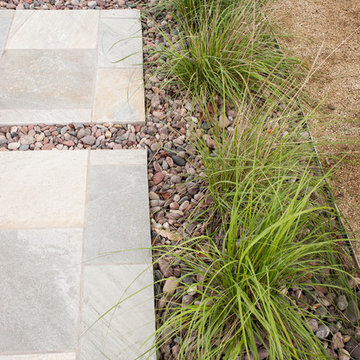
Mid-sized midcentury two-storey beige house exterior in San Diego with mixed siding, a hip roof and a shingle roof.
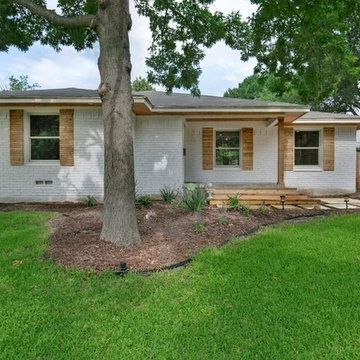
Remodel by Morris Minis Homebuilders
This is an example of a mid-sized midcentury one-storey brick white house exterior in Dallas with a shingle roof.
This is an example of a mid-sized midcentury one-storey brick white house exterior in Dallas with a shingle roof.
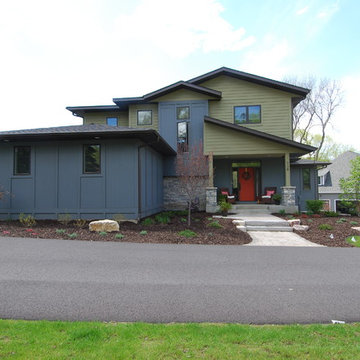
Masami Suga
Mid-sized midcentury two-storey grey exterior in Minneapolis with mixed siding.
Mid-sized midcentury two-storey grey exterior in Minneapolis with mixed siding.
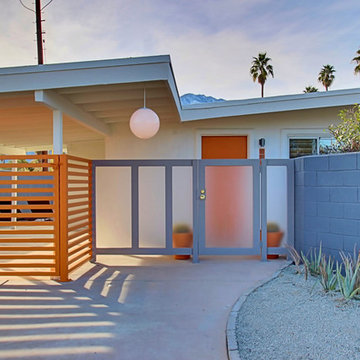
Midcentury Modern Gated Entry
Mid-sized midcentury one-storey stucco white exterior in Los Angeles with a gable roof.
Mid-sized midcentury one-storey stucco white exterior in Los Angeles with a gable roof.
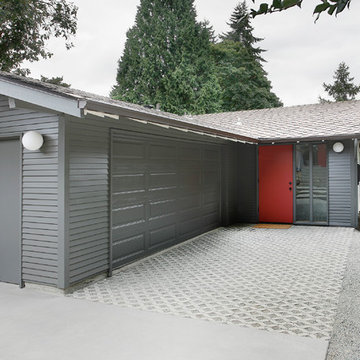
Mark Woods
Inspiration for a mid-sized midcentury one-storey grey exterior in Seattle with a gable roof.
Inspiration for a mid-sized midcentury one-storey grey exterior in Seattle with a gable roof.
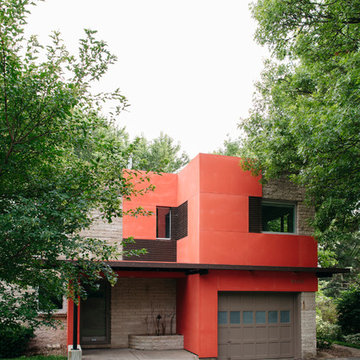
Collaboration between dKISER design.construct, inc. and AToM design studio
Photos by Colin Conces Photography
Design ideas for a mid-sized midcentury two-storey grey exterior in Omaha with mixed siding and a flat roof.
Design ideas for a mid-sized midcentury two-storey grey exterior in Omaha with mixed siding and a flat roof.
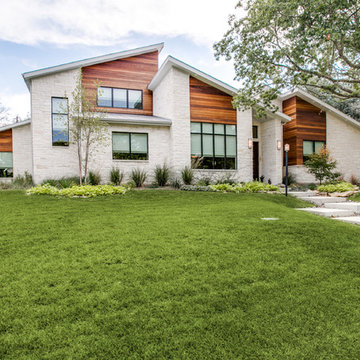
Inspiration for a mid-sized midcentury one-storey beige house exterior in Dallas with stone veneer and a shed roof.
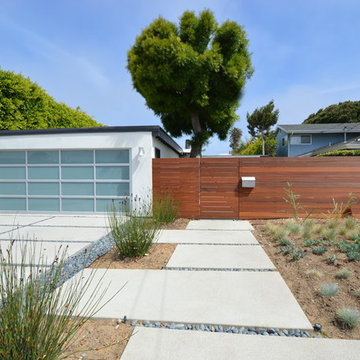
Jeff Jeannette, Jeannette Architects
Photo of a mid-sized midcentury one-storey white exterior in Los Angeles with wood siding.
Photo of a mid-sized midcentury one-storey white exterior in Los Angeles with wood siding.
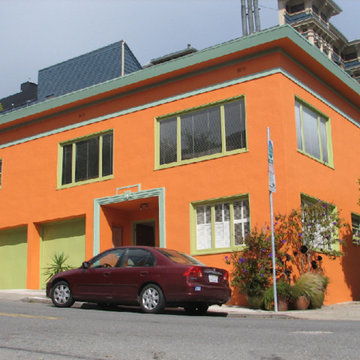
Steve Ryan
Photo of a mid-sized midcentury two-storey stucco exterior in San Francisco.
Photo of a mid-sized midcentury two-storey stucco exterior in San Francisco.
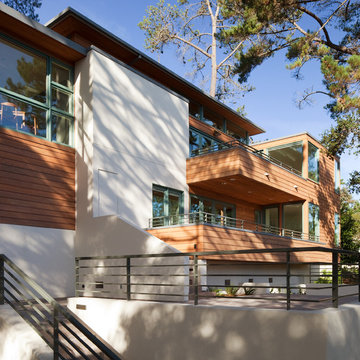
View of downhill side of house.
Photo: Jim Pinckney
Photo of a mid-sized midcentury two-storey brown exterior in San Francisco with mixed siding.
Photo of a mid-sized midcentury two-storey brown exterior in San Francisco with mixed siding.
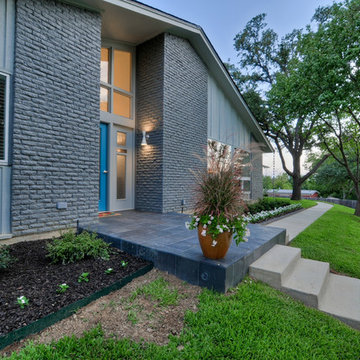
Inspiration for a mid-sized midcentury one-storey brick grey exterior in Dallas with a gable roof.
Mid-sized Midcentury Exterior Design Ideas
9