Mid-sized Midcentury Exterior Design Ideas
Refine by:
Budget
Sort by:Popular Today
101 - 120 of 2,645 photos
Item 1 of 3
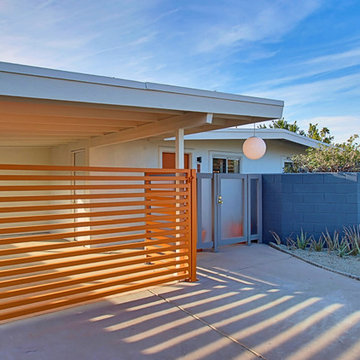
Midcentury Modern Carport & Gated Entry.
This is an example of a mid-sized midcentury one-storey stucco white exterior in Phoenix with a gable roof.
This is an example of a mid-sized midcentury one-storey stucco white exterior in Phoenix with a gable roof.
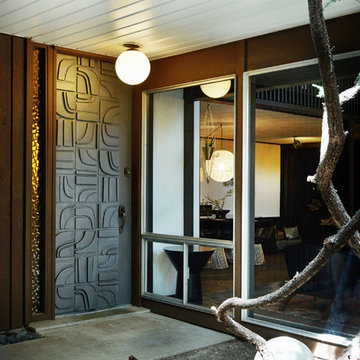
Photographer: Kirsten Hepburn
Design ideas for a mid-sized midcentury two-storey brown exterior in Salt Lake City with wood siding and a flat roof.
Design ideas for a mid-sized midcentury two-storey brown exterior in Salt Lake City with wood siding and a flat roof.
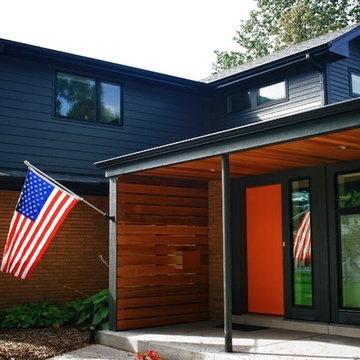
New front entry with new canopy cover.
An existing mid-century ranch was given a new lease on life with a whole house remodel and addition. An existing sunken living room had the floor raised and the front entry was relocated to make room for a complete master suite. The roof/ceiling over the entry and stair was raised with multiple clerestory lights introducing light into the center of the home. Finally, a compartmentalized existing layout was converted to an open plan with the kitchen/dining/living areas sharing a common area at the back of the home.
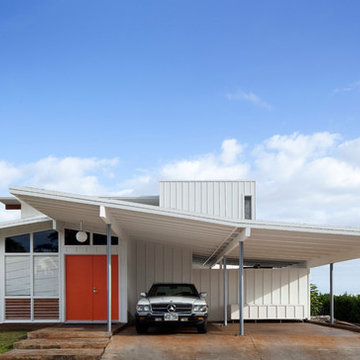
Olivier Koenig
This is an example of a mid-sized midcentury one-storey white exterior in Hawaii.
This is an example of a mid-sized midcentury one-storey white exterior in Hawaii.
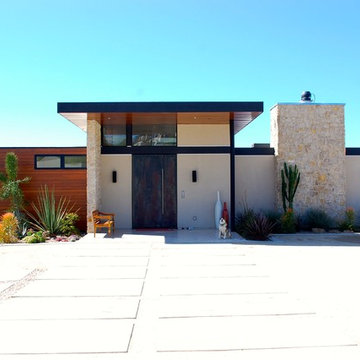
Michael Brennan
Mid-sized midcentury one-storey stucco beige house exterior in San Diego with a flat roof.
Mid-sized midcentury one-storey stucco beige house exterior in San Diego with a flat roof.
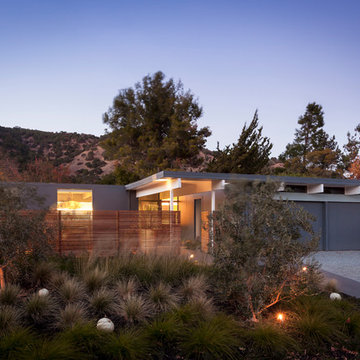
Eichler in Marinwood - At the larger scale of the property existed a desire to soften and deepen the engagement between the house and the street frontage. As such, the landscaping palette consists of textures chosen for subtlety and granularity. Spaces are layered by way of planting, diaphanous fencing and lighting. The interior engages the front of the house by the insertion of a floor to ceiling glazing at the dining room.
Jog-in path from street to house maintains a sense of privacy and sequential unveiling of interior/private spaces. This non-atrium model is invested with the best aspects of the iconic eichler configuration without compromise to the sense of order and orientation.
photo: scott hargis
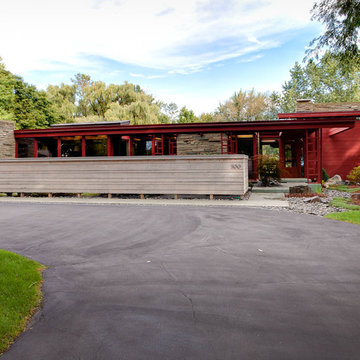
Remodeling to 1956 John Randall MacDonald Usonian home.
Mid-sized midcentury one-storey red exterior in Milwaukee.
Mid-sized midcentury one-storey red exterior in Milwaukee.
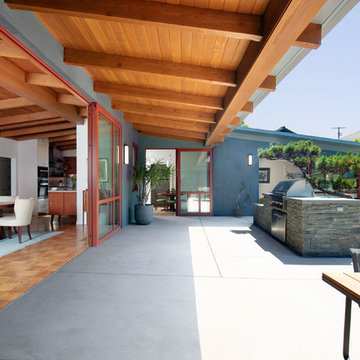
The overhang seen here is new. The interior ceiling is original. The bluestone outdoor kitchen was designed around the existing Cypress tree. The door threshold seen here was designed to be completely flush inside and out.
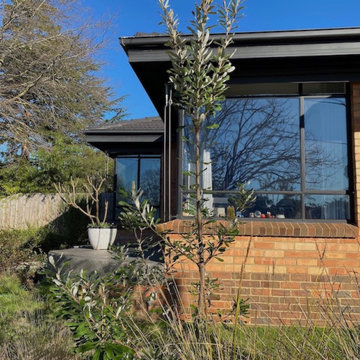
Inter-war brick home with steel-framed corner windows
Photo of a mid-sized midcentury one-storey brick house exterior in Melbourne with a hip roof, a tile roof and a black roof.
Photo of a mid-sized midcentury one-storey brick house exterior in Melbourne with a hip roof, a tile roof and a black roof.
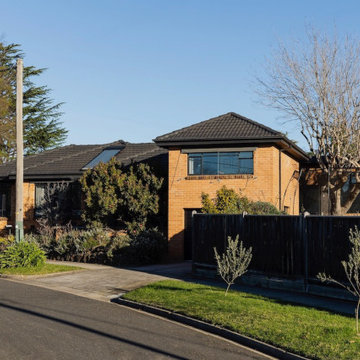
The renovated house as viewed from the street. The extension is hidden behind the tree.
Photographer - Drew Echberg
Mid-sized midcentury one-storey brick house exterior in Melbourne with a hip roof, a tile roof and a black roof.
Mid-sized midcentury one-storey brick house exterior in Melbourne with a hip roof, a tile roof and a black roof.

Mid-sized midcentury two-storey white house exterior in Denver with wood siding, a shed roof, a shingle roof, a black roof and clapboard siding.
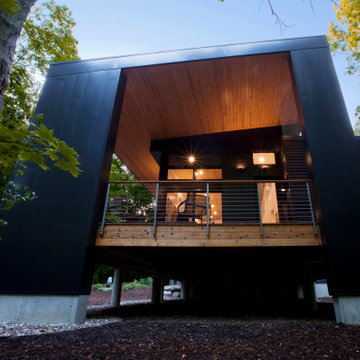
West Fin Wall Exterior Elevation highlights pine wood ceiling continuing from exterior to interior - Bridge House - Fenneville, Michigan - Lake Michigan, Saugutuck, Michigan, Douglas Michigan - HAUS | Architecture For Modern Lifestyles
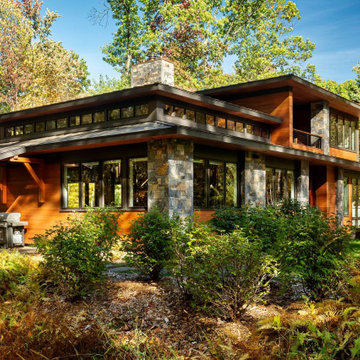
Mid-sized midcentury three-storey exterior in New York with wood siding and a hip roof.
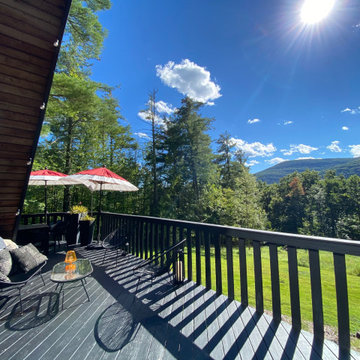
Thinking outside the box
Perched on a hilltop in the Catskills, this sleek 1960s A-frame is right at home among pointed firs and
mountain peaks.
An unfussy, but elegant design with modern shapes, furnishings, and material finishes both softens and enhances the home’s architecture and natural surroundings, bringing light and airiness to every room.
A clever peekaboo aesthetic enlivens many of the home’s new design elements―invisible touches of lucite, accented brass surfaces, oversized mirrors, and windows and glass partitions in the spa bathrooms, which give you all the comfort of a high-end hotel, and the feeling that you’re showering in nature.
Downstairs ample seating and a wet bar―a nod to your parents’ 70s basement―make a perfect space for entertaining. Step outside onto the spacious deck, fire up the grill, and enjoy the gorgeous mountain views.
Stonework, scattered like breadcrumbs around the 5-acre property, leads you to several lounging nooks, where you can stretch out with a book or take a soak in the hot tub.
Every thoughtful detail adds softness and magic to this forest home.
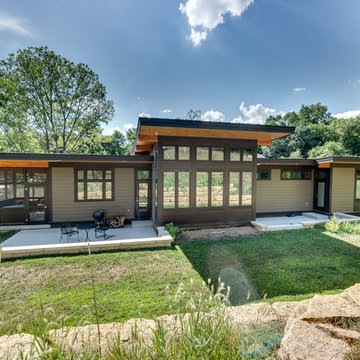
Rear view of house with patios and screened porch
Photo by Sarah Terranova
Mid-sized midcentury one-storey multi-coloured house exterior in Kansas City with mixed siding, a shed roof and a metal roof.
Mid-sized midcentury one-storey multi-coloured house exterior in Kansas City with mixed siding, a shed roof and a metal roof.
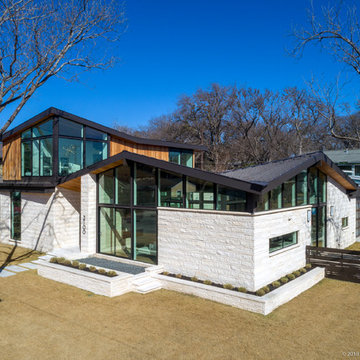
Situated on a prominent corner lot in the Zilker neighborhood, this Mid-Century inspired home presents a unique opportunity to activate two street elevations, while maintaining a sense of scale and character within the neighborhood. An exposed glulam roof structure radiates from a single steel column, wrapping and folding around the corner to create a home with two striking facades. Tucked to the side and back of the lot, the second story is sited to help de-scale the corner and create spectacular vistas of the folded roof and the courtyard below.
The interior courtyard is best viewed as you descend the stairwell and look out over the private pool scape. On a very exposed corner lot, the U-shaped plan also allows for privacy and seclusion for the homeowner. Public spaces such as the kitchen, living room and dining room, are located in direct relationship to the courtyard to enhance bringing the outside in. Natural light filters in throughout the home, creating an airy open feel.
The photographer credit is – Atelier Wong Photography
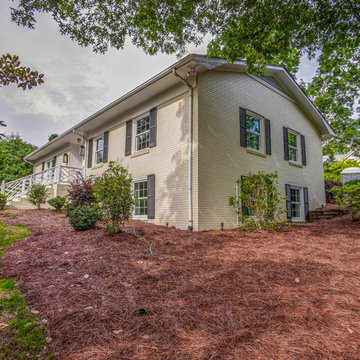
Jim Schmid
Inspiration for a mid-sized midcentury one-storey brick yellow house exterior in Charlotte with a gable roof and a shingle roof.
Inspiration for a mid-sized midcentury one-storey brick yellow house exterior in Charlotte with a gable roof and a shingle roof.
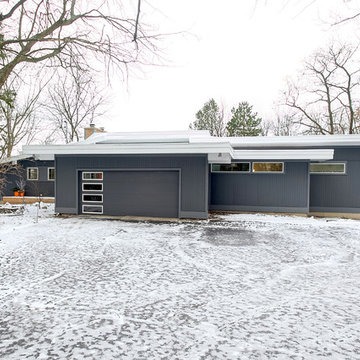
Photo of a mid-sized midcentury one-storey grey house exterior in Grand Rapids with vinyl siding and a gambrel roof.

Architecture by : Princeton Design Collaborative 360pdc.com
photo by Jeffery Edward Tryon
Inspiration for a mid-sized midcentury one-storey brown house exterior in Philadelphia with metal siding, a gable roof, a metal roof, a grey roof and board and batten siding.
Inspiration for a mid-sized midcentury one-storey brown house exterior in Philadelphia with metal siding, a gable roof, a metal roof, a grey roof and board and batten siding.
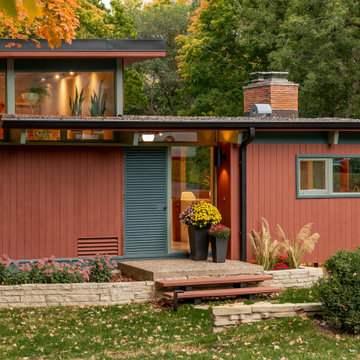
This is an example of a mid-sized midcentury split-level multi-coloured house exterior in Minneapolis with wood siding and a flat roof.
Mid-sized Midcentury Exterior Design Ideas
6