41,231 Mid-sized Midcentury Home Design Photos
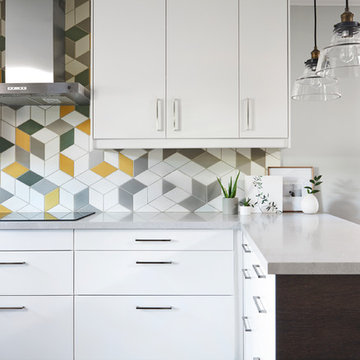
Inspiration for a mid-sized midcentury u-shaped eat-in kitchen in Toronto with flat-panel cabinets, white cabinets, quartz benchtops, multi-coloured splashback, porcelain splashback and a peninsula.
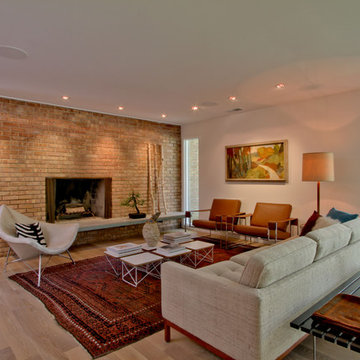
The original masonry fireplace, with brick veneer and floating steel framed hearth. The hearth was re-surfaced with a concrete, poured in place counter material. Low voltage, MR-16 recessed lights accent the fireplace and artwork. A small sidelight brings natural light in to wash the brick fireplace as well. Photo by Christopher Wright, CR
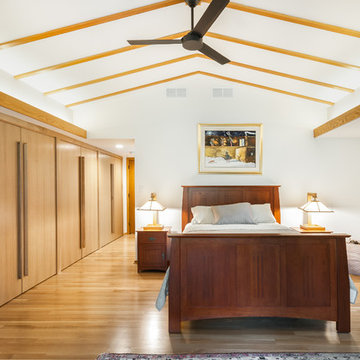
The master suite in this 1970’s Frank Lloyd Wright-inspired home was transformed from open and awkward to clean and crisp. The original suite was one large room with a sunken tub, pedestal sink, and toilet just a few steps up from the bedroom, which had a full wall of patio doors. The roof was rebuilt so the bedroom floor could be raised so that it is now on the same level as the bathroom (and the rest of the house). Rebuilding the roof gave an opportunity for the bedroom ceilings to be vaulted, and wood trim, soffits, and uplighting enhance the Frank Lloyd Wright connection. The interior space was reconfigured to provide a private master bath with a soaking tub and a skylight, and a private porch was built outside the bedroom.
Contractor: Meadowlark Design + Build
Interior Designer: Meadowlark Design + Build
Photographer: Emily Rose Imagery
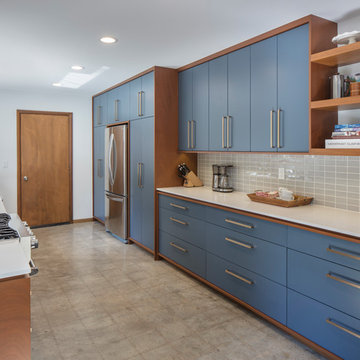
Bob Greenspan
Inspiration for a mid-sized midcentury galley eat-in kitchen in Kansas City with an undermount sink, flat-panel cabinets, blue cabinets, quartz benchtops, grey splashback, porcelain splashback, stainless steel appliances, concrete floors, with island and grey floor.
Inspiration for a mid-sized midcentury galley eat-in kitchen in Kansas City with an undermount sink, flat-panel cabinets, blue cabinets, quartz benchtops, grey splashback, porcelain splashback, stainless steel appliances, concrete floors, with island and grey floor.
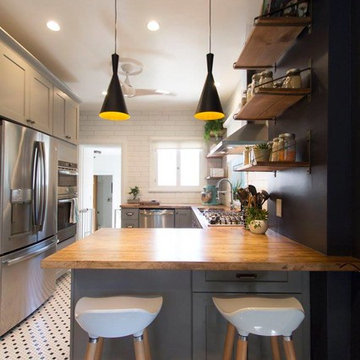
Our wonderful Baker clients were ready to remodel the kitchen in their c.1900 home shortly after moving in. They were looking to undo the 90s remodel that existed, and make the kitchen feel like it belonged in their historic home. We were able to design a balance that incorporated the vintage charm of their home and the modern pops that really give the kitchen its personality. We started by removing the mirrored wall that had separated their kitchen from the breakfast area. This allowed us the opportunity to open up their space dramatically and create a cohesive design that brings the two rooms together. To further our goal of making their kitchen appear more open we removed the wall cabinets along their exterior wall and replaced them with open shelves. We then incorporated a pantry cabinet into their refrigerator wall to balance out their storage needs. This new layout also provided us with the space to include a peninsula with counter seating so that guests can keep the cook company. We struck a fun balance of materials starting with the black & white hexagon tile on the floor to give us a pop of pattern. We then layered on simple grey shaker cabinets and used a butcher block counter top to add warmth to their kitchen. We kept the backsplash clean by utilizing an elongated white subway tile, and painted the walls a rich blue to add a touch of sophistication to the space.
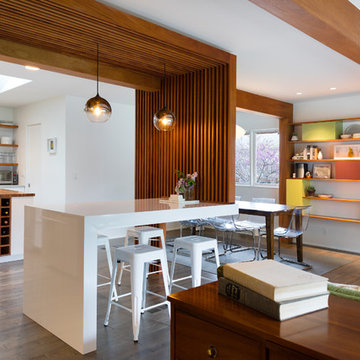
Mid-Century house remodel. Design by aToM. Construction and installation of mahogany structure and custom cabinetry by d KISER design.construct, inc. Photograph by Colin Conces Photography
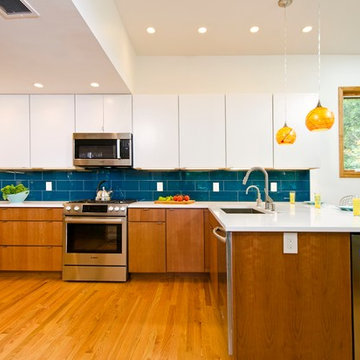
Darko Zagar
This is an example of a mid-sized midcentury u-shaped kitchen in DC Metro with a drop-in sink, flat-panel cabinets, quartzite benchtops, blue splashback, glass tile splashback, stainless steel appliances, light hardwood floors and brown floor.
This is an example of a mid-sized midcentury u-shaped kitchen in DC Metro with a drop-in sink, flat-panel cabinets, quartzite benchtops, blue splashback, glass tile splashback, stainless steel appliances, light hardwood floors and brown floor.
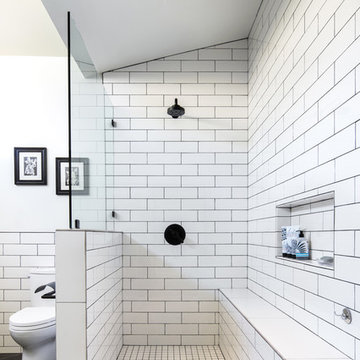
Crisp white subway tile is offset by black accents in this stunning master bathroom remodel. Custom double vanity with Quartz countertop, Brizo faucets in matte black, open shower and herringbone porcelain tile wood flooring.
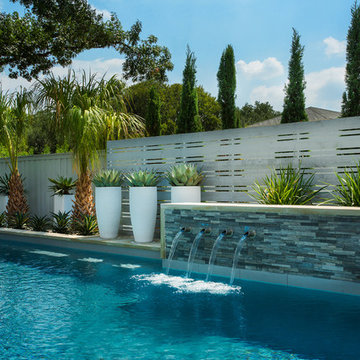
Looking for hints of whites and grays this pool and spa has it. With a water feature wall, spa and a tanning shelf with lounge chairs this pool is meant to relax and enjoy. The landscaping has a modern flair with clean lines and cement pots for accent pieces.
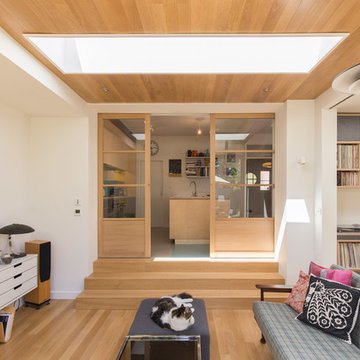
Inspiration for a mid-sized midcentury living room in Sussex with white walls, light hardwood floors, no fireplace and beige floor.
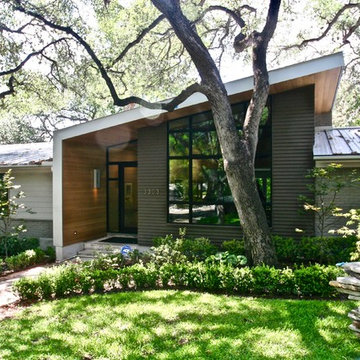
This 60's Style Ranch home was recently remodeled to withhold the Barley Pfeiffer standard. This home features large 8' vaulted ceilings, accented with stunning premium white oak wood. The large steel-frame windows and front door allow for the infiltration of natural light; specifically designed to let light in without heating the house. The fireplace is original to the home, but has been resurfaced with hand troweled plaster. Special design features include the rising master bath mirror to allow for additional storage.
Photo By: Alan Barley
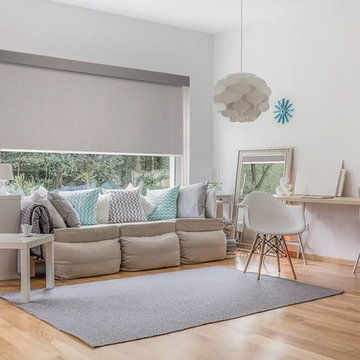
Design ideas for a mid-sized midcentury open concept living room in Chicago with no fireplace, white walls, light hardwood floors and beige floor.
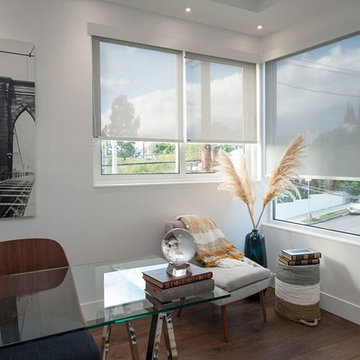
Inspiration for a mid-sized midcentury study room in Other with grey walls, dark hardwood floors, no fireplace, a freestanding desk and brown floor.
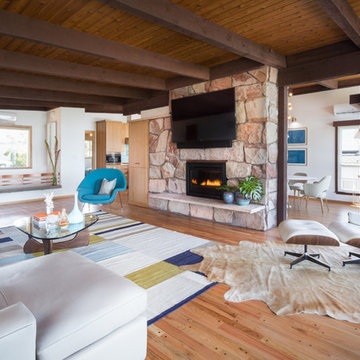
Inspiration for a mid-sized midcentury enclosed family room in Seattle with a game room, white walls, medium hardwood floors, a standard fireplace, a stone fireplace surround, a wall-mounted tv and brown floor.
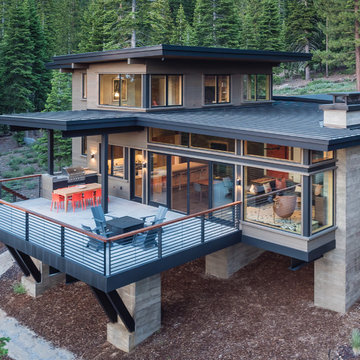
Exterior at Sunset. Photo by Jeff Freeman.
Design ideas for a mid-sized midcentury two-storey grey house exterior in Sacramento with wood siding, a shed roof and a metal roof.
Design ideas for a mid-sized midcentury two-storey grey house exterior in Sacramento with wood siding, a shed roof and a metal roof.
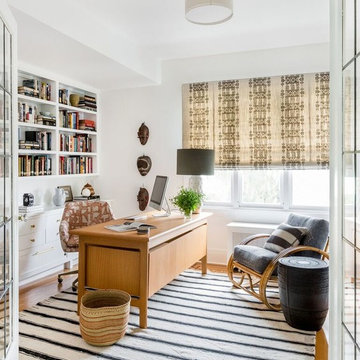
Haris Kenjar
Inspiration for a mid-sized midcentury study room in Seattle with white walls, medium hardwood floors, no fireplace, a freestanding desk and brown floor.
Inspiration for a mid-sized midcentury study room in Seattle with white walls, medium hardwood floors, no fireplace, a freestanding desk and brown floor.
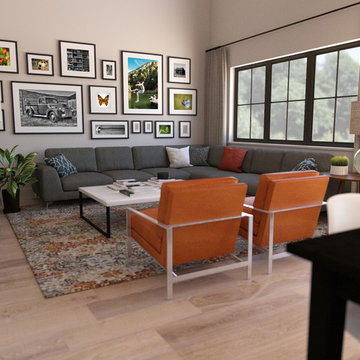
Design ideas for a mid-sized midcentury open concept living room in Salt Lake City with beige walls, light hardwood floors and beige floor.
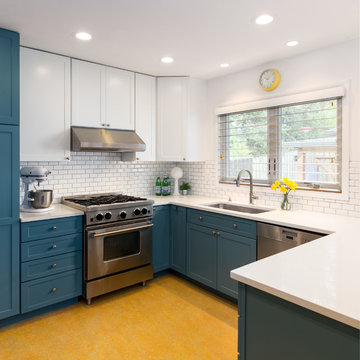
What is not to love about this kitchen?? Simple, full of charm, efficient layout..... and the perfect paint colors selected by ColorMoxie NW. Selecting white is much more complex than one might guess. The wrong white wall and cabinetry color could have forever looked "off" with the quartz counters and white subway tile. And that blue?? Swoon worthy Baltic Sea by Benjamin Moore. Hard to see in the photo, but there's a smidge of the same blue in the Marmoleum swirls (color: Sunny Day).
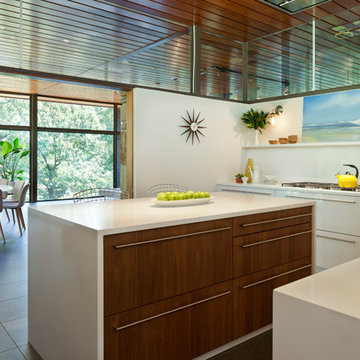
This is an example of a mid-sized midcentury l-shaped kitchen pantry in DC Metro with an undermount sink, flat-panel cabinets, white cabinets, laminate benchtops, white splashback, with island and brown floor.
41,231 Mid-sized Midcentury Home Design Photos
7



















