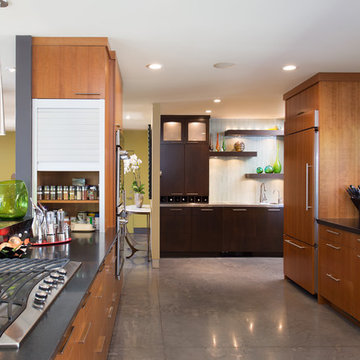41,231 Mid-sized Midcentury Home Design Photos
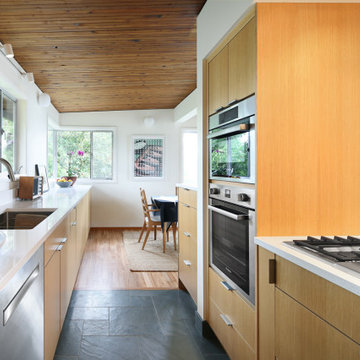
We love a nice galley kitchen! This beauty has custom white oak cabinetry, slate tile flooring, white quartz countertops and a hidden pocket door.
Mid-sized midcentury galley eat-in kitchen in Seattle with an undermount sink, flat-panel cabinets, quartz benchtops, white splashback, stainless steel appliances, slate floors, no island, grey floor, white benchtop and medium wood cabinets.
Mid-sized midcentury galley eat-in kitchen in Seattle with an undermount sink, flat-panel cabinets, quartz benchtops, white splashback, stainless steel appliances, slate floors, no island, grey floor, white benchtop and medium wood cabinets.
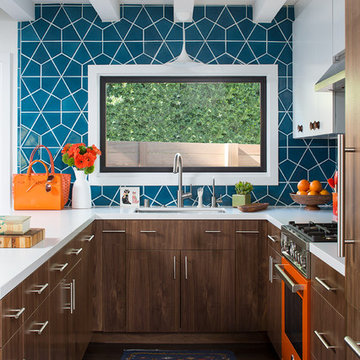
This remodel was located in the Hollywood Hills of Los Angeles.
Design ideas for a mid-sized midcentury u-shaped eat-in kitchen in San Francisco with an undermount sink, flat-panel cabinets, medium wood cabinets, quartz benchtops, blue splashback, ceramic splashback, coloured appliances, dark hardwood floors, a peninsula, brown floor and white benchtop.
Design ideas for a mid-sized midcentury u-shaped eat-in kitchen in San Francisco with an undermount sink, flat-panel cabinets, medium wood cabinets, quartz benchtops, blue splashback, ceramic splashback, coloured appliances, dark hardwood floors, a peninsula, brown floor and white benchtop.
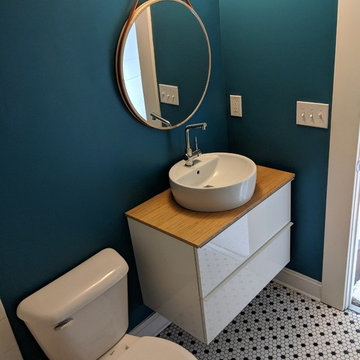
Inspiration for a mid-sized midcentury powder room in Atlanta with flat-panel cabinets, white cabinets, a two-piece toilet, blue walls, mosaic tile floors, a vessel sink, wood benchtops, multi-coloured floor and brown benchtops.
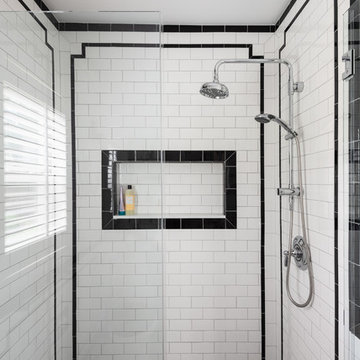
Mid-sized midcentury master bathroom in Providence with a corner shower, a two-piece toilet, white tile, subway tile, grey walls, porcelain floors, a pedestal sink, white floor and a hinged shower door.
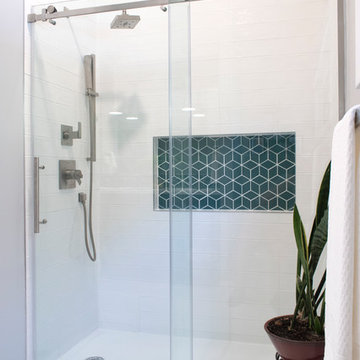
Cory Rodeheaver
Inspiration for a mid-sized midcentury master bathroom in Chicago with an alcove shower, grey walls, an undermount sink, white floor, a sliding shower screen, flat-panel cabinets, dark wood cabinets, a two-piece toilet, green tile, white tile, ceramic tile, mosaic tile floors, solid surface benchtops and white benchtops.
Inspiration for a mid-sized midcentury master bathroom in Chicago with an alcove shower, grey walls, an undermount sink, white floor, a sliding shower screen, flat-panel cabinets, dark wood cabinets, a two-piece toilet, green tile, white tile, ceramic tile, mosaic tile floors, solid surface benchtops and white benchtops.
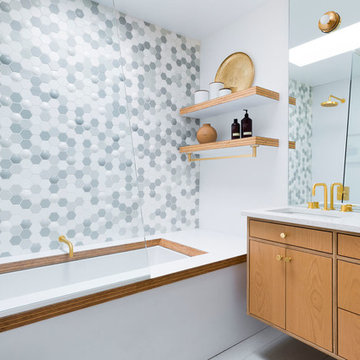
The architecture of this mid-century ranch in Portland’s West Hills oozes modernism’s core values. We wanted to focus on areas of the home that didn’t maximize the architectural beauty. The Client—a family of three, with Lucy the Great Dane, wanted to improve what was existing and update the kitchen and Jack and Jill Bathrooms, add some cool storage solutions and generally revamp the house.
We totally reimagined the entry to provide a “wow” moment for all to enjoy whilst entering the property. A giant pivot door was used to replace the dated solid wood door and side light.
We designed and built new open cabinetry in the kitchen allowing for more light in what was a dark spot. The kitchen got a makeover by reconfiguring the key elements and new concrete flooring, new stove, hood, bar, counter top, and a new lighting plan.
Our work on the Humphrey House was featured in Dwell Magazine.
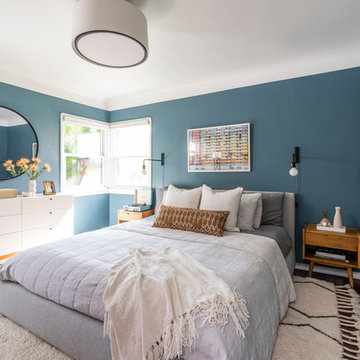
The client needed help to de-clutter and spruce up her master bedroom. We helped her style and add the final details, making her bedroom an open and relaxing environment.
Photography by: Annie Meisel
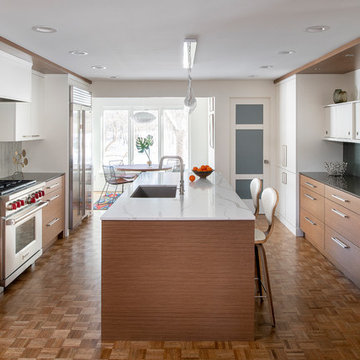
This 1957 mid-century modern home in North Oaks, MN is beaming with character, charm and happens to be the designer, Megan Dent’s, favorite style. The rambler was purchased in February 2018 and the new design began immediately. Being a 60-year-old home, the whole home remodel made it an exciting, modern and fresh transformation! The galley kitchen features Décor Cabinets, Cambria and Corian Quartz surfaces, original parquet flooring with a beautiful statement pendant. The master bathroom highlights Corian Quartz with a miter fold and a stunning Jeffery Court backsplash. The other rooms and entire home ties together beautifully with cohesive accessories and professional design expertise leading the way.
Scott Amundson Photography, LLC
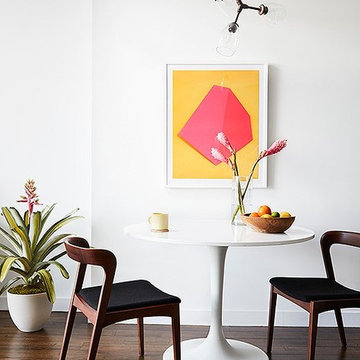
Recently, we were lucky enough to partner with One Kings Lane to lend a painting hand on a spring redesign of the fabulous Mindy Kaling’s NYC apartment. Mindy had worked directly with designer Sally Gotfredson of The Studio at One Kings Lane to help envision her space, and although Mindy herself was in L.A. for the majority of the project, Sally and the pros at OKL were able to expertly manage her project from the East Coast!
When it came to the painting portion of the renovation, Mindy wanted the apartment to be “…a reflection of [her] street style – great accents on top of a neutral palette.” She wanted statement fixtures, like chandeliers, eye-catching artwork, and brass accents. And she wanted all of these on a fresh, clean palette for maximum effect.
To achieve this, Paintzen kept it simple. We supplied white paint in a matte finish for all the ceilings and certain walls to create a bright, crisp surface over which Sally could create an impactful design. (Get the look with Delicate White!)
Rather than feeling bland, these fresh and clean white walls made a huge difference with this makeover… and were the ideal option for Mindy’s Nolita home. It laid the foundation for all the beautiful, bold, and perfectly “Mindy” additions that One Kings Lane had in store for her home.
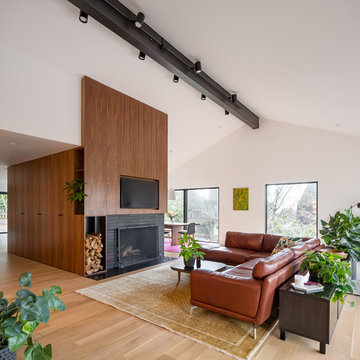
Josh Partee
Photo of a mid-sized midcentury open concept living room in Portland with a library, white walls, light hardwood floors, a standard fireplace and a wood fireplace surround.
Photo of a mid-sized midcentury open concept living room in Portland with a library, white walls, light hardwood floors, a standard fireplace and a wood fireplace surround.
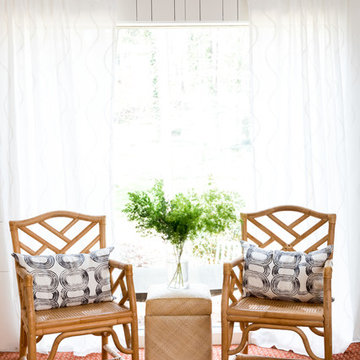
Laura Negri Childers
This is an example of a mid-sized midcentury gender-neutral teen room in Atlanta with white walls, carpet and multi-coloured floor.
This is an example of a mid-sized midcentury gender-neutral teen room in Atlanta with white walls, carpet and multi-coloured floor.
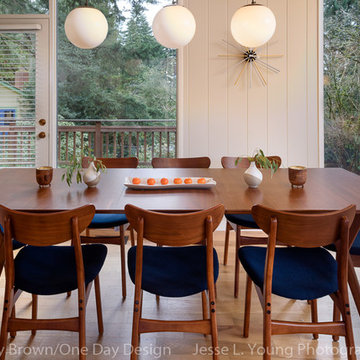
Spacious Mid-Century Modern dining room with a wooded view. Navy upholstered chairs accent wood table with angled legs.
Mid-sized midcentury dining room in Seattle with beige walls, light hardwood floors and no fireplace.
Mid-sized midcentury dining room in Seattle with beige walls, light hardwood floors and no fireplace.
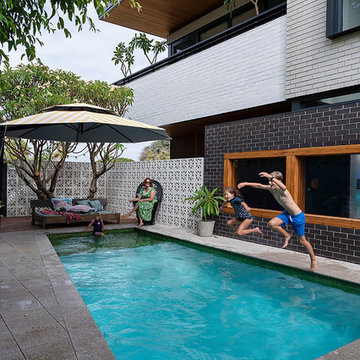
Design ideas for a mid-sized midcentury backyard rectangular lap pool in Perth.
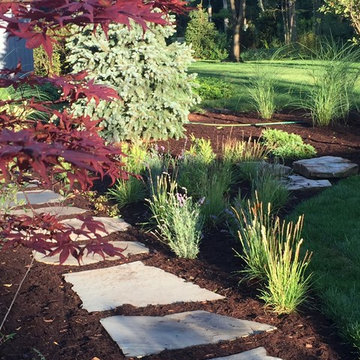
Bluestone walk leads to back garden of Midcentury Modern house.
Photo Calafia Design
Hardscape installed by Krugel Cobbles
Photo of a mid-sized midcentury backyard full sun garden in Chicago with natural stone pavers.
Photo of a mid-sized midcentury backyard full sun garden in Chicago with natural stone pavers.
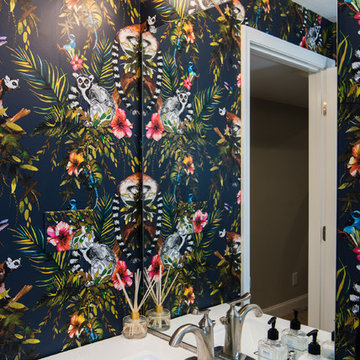
Photo of a mid-sized midcentury 3/4 bathroom in Baltimore with recessed-panel cabinets, black cabinets, an alcove tub, a shower/bathtub combo, a two-piece toilet, multi-coloured walls, ceramic floors, an integrated sink, solid surface benchtops, white floor, a shower curtain and white benchtops.
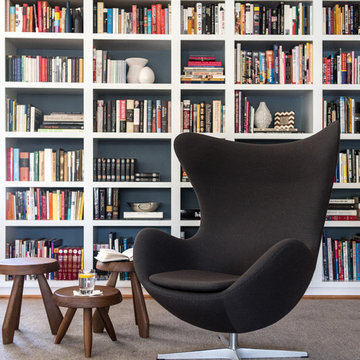
Photography by Laura Metzler
Design ideas for a mid-sized midcentury enclosed living room in DC Metro with a library, white walls, carpet, no fireplace, no tv and grey floor.
Design ideas for a mid-sized midcentury enclosed living room in DC Metro with a library, white walls, carpet, no fireplace, no tv and grey floor.
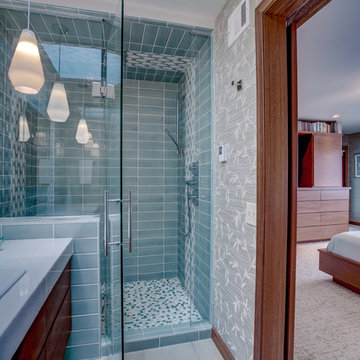
The master bedroom offered a large footprint so we could easily barrow some space to create a spa like bathroom with a generous double shower.
Photo provided by: KWREG
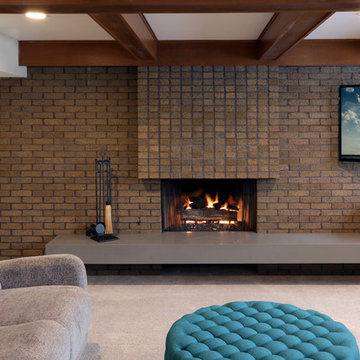
Full basement remodel. Remove (2) load bearing walls to open up entire space. Create new wall to enclose laundry room. Create dry bar near entry. New floating hearth at fireplace and entertainment cabinet with mesh inserts. Create storage bench with soft close lids for toys an bins. Create mirror corner with ballet barre. Create reading nook with book storage above and finished storage underneath and peek-throughs. Finish off and create hallway to back bedroom through utility room.
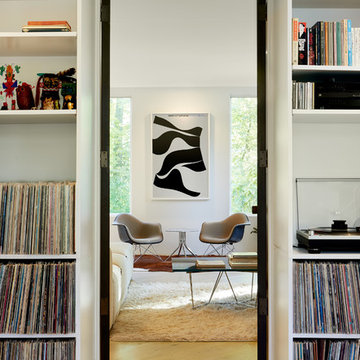
©BrettBulthuis2018
Inspiration for a mid-sized midcentury open concept living room in Grand Rapids with light hardwood floors and beige floor.
Inspiration for a mid-sized midcentury open concept living room in Grand Rapids with light hardwood floors and beige floor.
41,231 Mid-sized Midcentury Home Design Photos
5



















