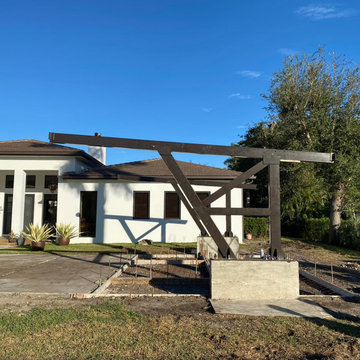292,129 Mid-sized Modern Home Design Photos
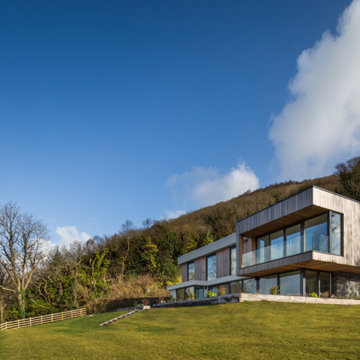
Photo of a mid-sized modern house exterior in Other with wood siding, a flat roof and board and batten siding.

East Exterior Elevation - Welcome to Bridge House - Fennville, Michigan - Lake Michigan, Saugutuck, Michigan, Douglas Michigan - HAUS | Architecture For Modern Lifestyles

Modern European exterior pool house
Mid-sized modern one-storey white house exterior in Minneapolis with a grey roof.
Mid-sized modern one-storey white house exterior in Minneapolis with a grey roof.

This is an example of a mid-sized modern open concept living room in Charleston with a home bar, white walls, light hardwood floors, a standard fireplace, a metal fireplace surround, a wall-mounted tv, beige floor and wood walls.

Walk-in shower with free standing tub and faucet. The shower has a curb-less entry with mosaic floor tile and accent wall piece.
Design ideas for a mid-sized modern master bathroom in Kansas City with beaded inset cabinets, white cabinets, a freestanding tub, a curbless shower, a two-piece toilet, white tile, porcelain tile, blue walls, porcelain floors, an undermount sink, engineered quartz benchtops, multi-coloured floor, a hinged shower door, grey benchtops, a double vanity and a built-in vanity.
Design ideas for a mid-sized modern master bathroom in Kansas City with beaded inset cabinets, white cabinets, a freestanding tub, a curbless shower, a two-piece toilet, white tile, porcelain tile, blue walls, porcelain floors, an undermount sink, engineered quartz benchtops, multi-coloured floor, a hinged shower door, grey benchtops, a double vanity and a built-in vanity.
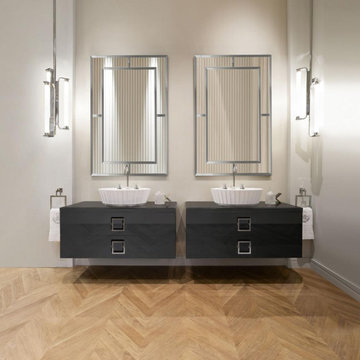
Minimalist luxury bathroom design
Design ideas for a mid-sized modern master bathroom in Austin with flat-panel cabinets, black cabinets, white tile, white walls, light hardwood floors, a vessel sink, solid surface benchtops, brown floor, black benchtops, a niche, a double vanity and a floating vanity.
Design ideas for a mid-sized modern master bathroom in Austin with flat-panel cabinets, black cabinets, white tile, white walls, light hardwood floors, a vessel sink, solid surface benchtops, brown floor, black benchtops, a niche, a double vanity and a floating vanity.

設計 黒川紀章、施工 中村外二による数寄屋造り建築のリノベーション。岸壁上で海風にさらされながら30年経つ。劣化/損傷部分の修復に伴い、浴室廻りと屋外空間を一新することになった。
巨匠たちの思考と技術を紐解きながら当時の数寄屋建築を踏襲しつつも現代性を取り戻す。
This is an example of a mid-sized modern master wet room bathroom with flat-panel cabinets, white cabinets, a hot tub, gray tile, marble, a drop-in sink, solid surface benchtops, an open shower, white benchtops, a single vanity, a built-in vanity and decorative wall panelling.
This is an example of a mid-sized modern master wet room bathroom with flat-panel cabinets, white cabinets, a hot tub, gray tile, marble, a drop-in sink, solid surface benchtops, an open shower, white benchtops, a single vanity, a built-in vanity and decorative wall panelling.

Inspired by sandy shorelines on the California coast, this beachy blonde floor brings just the right amount of variation to each room. With the Modin Collection, we have raised the bar on luxury vinyl plank. The result is a new standard in resilient flooring. Modin offers true embossed in register texture, a low sheen level, a rigid SPC core, an industry-leading wear layer, and so much more.
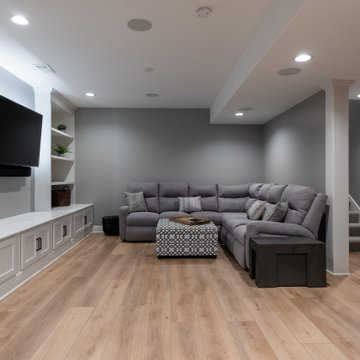
Inspired by sandy shorelines on the California coast, this beachy blonde floor brings just the right amount of variation to each room. With the Modin Collection, we have raised the bar on luxury vinyl plank. The result is a new standard in resilient flooring. Modin offers true embossed in register texture, a low sheen level, a rigid SPC core, an industry-leading wear layer, and so much more.
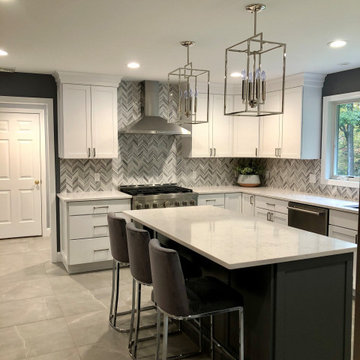
Special Additions
Medallion Cabinetry
Silverline Series
Lancaster Door - Slab Drawer Fronts
Main Kitchen Perimeter: Sea Salt
Island: Perfect Storm
Design ideas for a mid-sized modern u-shaped separate kitchen in Newark with an undermount sink, shaker cabinets, white cabinets, quartz benchtops, grey splashback, stainless steel appliances, porcelain floors, with island, grey floor and white benchtop.
Design ideas for a mid-sized modern u-shaped separate kitchen in Newark with an undermount sink, shaker cabinets, white cabinets, quartz benchtops, grey splashback, stainless steel appliances, porcelain floors, with island, grey floor and white benchtop.
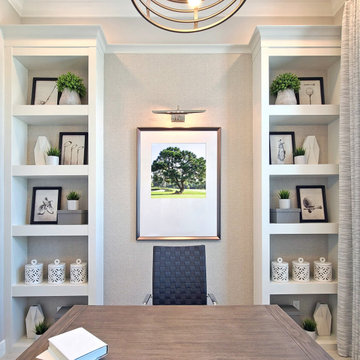
A golf themed home office with a focal art piece showcasing the signature Bent Pine on the 18th hole of the Bent Pine Golf Club in Vero Beach.
Design ideas for a mid-sized modern study room in Orlando with beige walls, a freestanding desk and wallpaper.
Design ideas for a mid-sized modern study room in Orlando with beige walls, a freestanding desk and wallpaper.
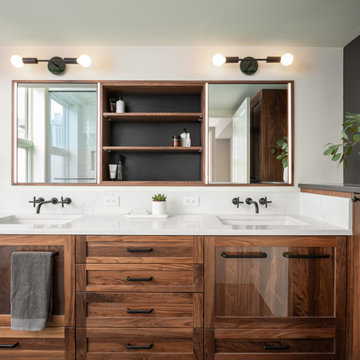
Black walnut wood vanity with modern sconces and matte black fixtures
Design ideas for a mid-sized modern 3/4 bathroom in Seattle with shaker cabinets, dark wood cabinets, white walls, porcelain floors, an undermount sink, engineered quartz benchtops, black floor, white benchtops, a double vanity and a built-in vanity.
Design ideas for a mid-sized modern 3/4 bathroom in Seattle with shaker cabinets, dark wood cabinets, white walls, porcelain floors, an undermount sink, engineered quartz benchtops, black floor, white benchtops, a double vanity and a built-in vanity.

Modern bathroom remodel.
Design ideas for a mid-sized modern master bathroom in Chicago with medium wood cabinets, a curbless shower, a two-piece toilet, gray tile, porcelain tile, grey walls, porcelain floors, an undermount sink, engineered quartz benchtops, grey floor, an open shower, white benchtops, a laundry, a double vanity, a built-in vanity, vaulted and flat-panel cabinets.
Design ideas for a mid-sized modern master bathroom in Chicago with medium wood cabinets, a curbless shower, a two-piece toilet, gray tile, porcelain tile, grey walls, porcelain floors, an undermount sink, engineered quartz benchtops, grey floor, an open shower, white benchtops, a laundry, a double vanity, a built-in vanity, vaulted and flat-panel cabinets.

This is an example of a mid-sized modern master wet room bathroom in Barcelona with flat-panel cabinets, white cabinets, multi-coloured tile, ceramic tile, beige walls, ceramic floors, an integrated sink, engineered quartz benchtops, beige floor, white benchtops, a niche, a single vanity and a floating vanity.
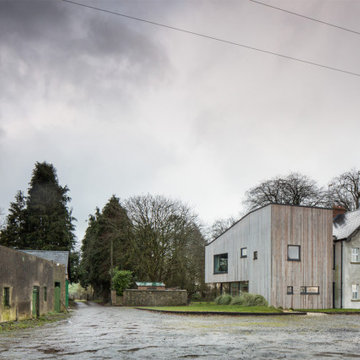
A modern extension to a traditional Irish home, the contrast in form and materiality create an interesting juxtaposition and a unique country dwelling.
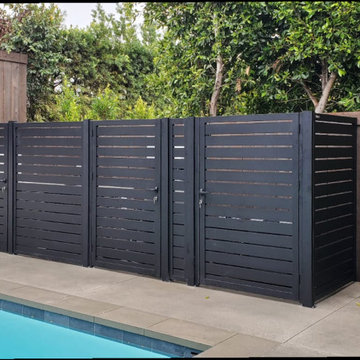
Pool equipment has never been pretty. Hide it all away behind this beautiful powder-coated aluminum enclosure.
Inspiration for a mid-sized modern home design in Los Angeles.
Inspiration for a mid-sized modern home design in Los Angeles.

The tub and shower area are combined to create a wet room and maximize the floor plan.
This is an example of a mid-sized modern master wet room bathroom in Denver with flat-panel cabinets, light wood cabinets, a freestanding tub, a one-piece toilet, white tile, porcelain tile, white walls, porcelain floors, a vessel sink, engineered quartz benchtops, grey floor, a hinged shower door, white benchtops, a niche, a double vanity and a built-in vanity.
This is an example of a mid-sized modern master wet room bathroom in Denver with flat-panel cabinets, light wood cabinets, a freestanding tub, a one-piece toilet, white tile, porcelain tile, white walls, porcelain floors, a vessel sink, engineered quartz benchtops, grey floor, a hinged shower door, white benchtops, a niche, a double vanity and a built-in vanity.
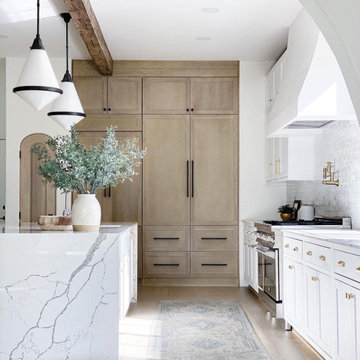
Photo Via Instagram - @vivirdesign ZLINE Product - RA48
Photo of a mid-sized modern kitchen in Other.
Photo of a mid-sized modern kitchen in Other.

Mid-sized modern bathroom in New York with flat-panel cabinets, light wood cabinets, a wall-mount toilet, white tile, marble, white walls, porcelain floors, an undermount sink, engineered quartz benchtops, grey floor, a hinged shower door, white benchtops, a double vanity and a floating vanity.
292,129 Mid-sized Modern Home Design Photos
8



















