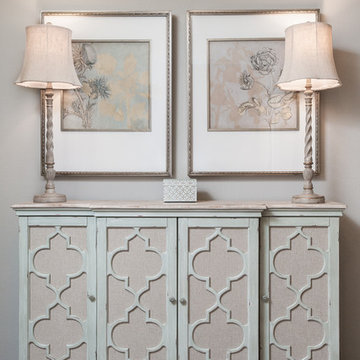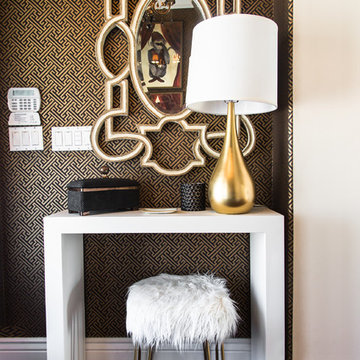Mid-sized Shabby-Chic Style Entryway Design Ideas
Refine by:
Budget
Sort by:Popular Today
21 - 40 of 129 photos
Item 1 of 3
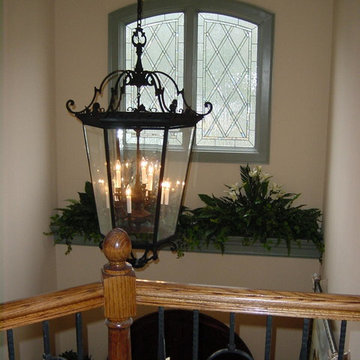
Adrian Cutchshaw
Design ideas for a mid-sized traditional foyer in Atlanta with white walls, a single front door and a dark wood front door.
Design ideas for a mid-sized traditional foyer in Atlanta with white walls, a single front door and a dark wood front door.
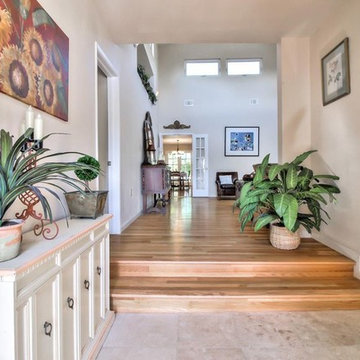
Home staging for less than $2,500. This project repurposes and reuses mostly existing furniture, decor, and accessories. A minor amount are rented or borrowed from OVOLO's personal staging collection.
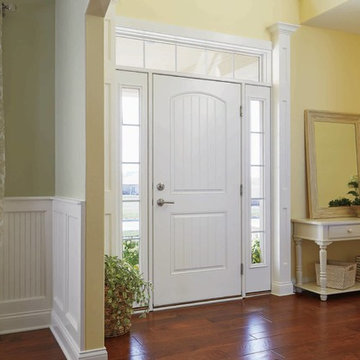
Design ideas for a mid-sized traditional front door in New York with yellow walls, dark hardwood floors, a single front door, a white front door and brown floor.
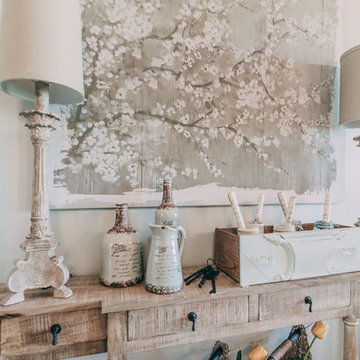
Kyle Gregory, Elegant Homes Photography
Inspiration for a mid-sized traditional foyer in Nashville with grey walls and dark hardwood floors.
Inspiration for a mid-sized traditional foyer in Nashville with grey walls and dark hardwood floors.
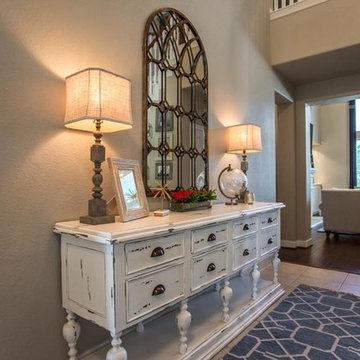
Inspiration for a mid-sized traditional entry hall in Houston with grey walls, dark hardwood floors, a single front door and a dark wood front door.
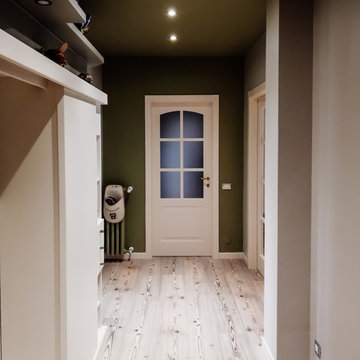
L'ingresso è caratterizzato dalla parete verde fronte porta di ingresso, che prosegue a soffitto. Il tutto abbinato a un grigio chiaro.
Il mobile sulla sinistra è stato completamente rilaccato, colori a campione
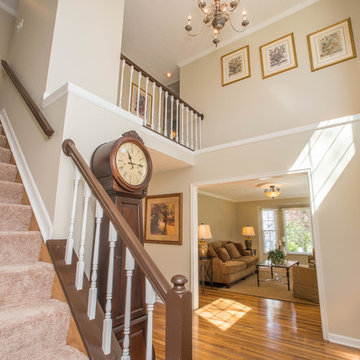
Photo of a mid-sized traditional foyer in Other with beige walls, dark hardwood floors, a white front door and brown floor.
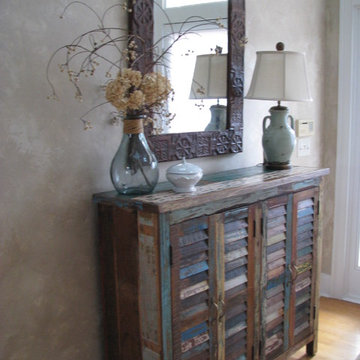
ETS ID Inc
Inspiration for a mid-sized traditional foyer in Charleston with medium hardwood floors.
Inspiration for a mid-sized traditional foyer in Charleston with medium hardwood floors.
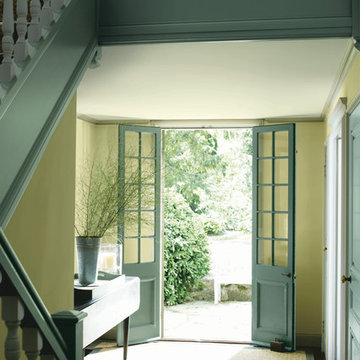
Inspiration for a mid-sized traditional foyer in Other with yellow walls, dark hardwood floors, a double front door, a blue front door and brown floor.
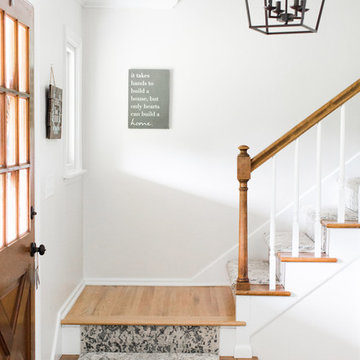
Laura Rae Photography
Design ideas for a mid-sized traditional front door in Minneapolis with a single front door, a dark wood front door, beige floor, grey walls and light hardwood floors.
Design ideas for a mid-sized traditional front door in Minneapolis with a single front door, a dark wood front door, beige floor, grey walls and light hardwood floors.
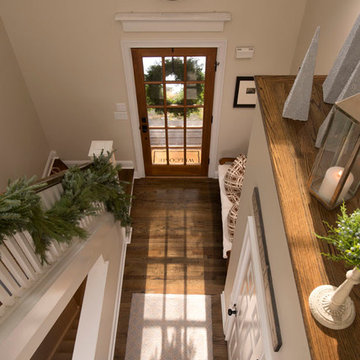
This is an example of a mid-sized traditional foyer in Boston with beige walls, medium hardwood floors, a single front door and a medium wood front door.
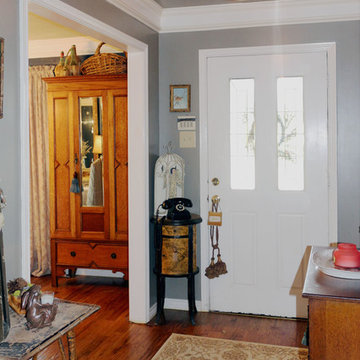
Diana Clary
Inspiration for a mid-sized traditional foyer in Dallas with grey walls, dark hardwood floors, a single front door and a white front door.
Inspiration for a mid-sized traditional foyer in Dallas with grey walls, dark hardwood floors, a single front door and a white front door.
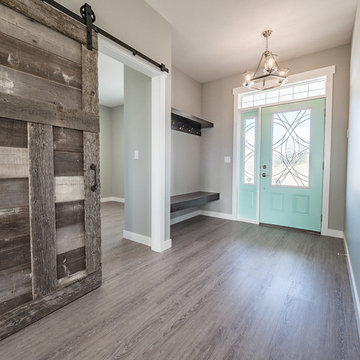
Home Builder 17 Stones Contracting
Photo of a mid-sized traditional front door in Edmonton with grey walls, vinyl floors, a single front door, a green front door and grey floor.
Photo of a mid-sized traditional front door in Edmonton with grey walls, vinyl floors, a single front door, a green front door and grey floor.
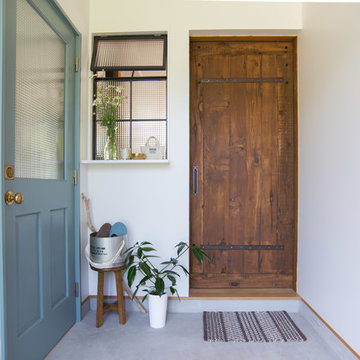
のどかな田園風景の中に建つ、古民家などに見られる土間空間を、現代風に生活の一部に取り込んだ住まいです。
本来土間とは、屋外からの入口である玄関的な要素と、作業場・炊事場などの空間で、いずれも土足で使う空間でした。
そして、今の日本の住まいの大半は、玄関で靴を脱ぎ、玄関ホール/廊下を通り、各部屋へアクセス。という動線が一般的な空間構成となりました。
今回の計画では、”玄関ホール/廊下”を現代の土間と置き換える事、そして、土間を大々的に一つの生活空間として捉える事で、土間という要素を現代の生活に違和感無く取り込めるのではないかと考えました。
土間は、玄関からキッチン・ダイニングまでフラットに繋がり、内なのに外のような、曖昧な領域の中で空間を連続的に繋げていきます。また、”廊下”という住まいの中での緩衝帯を失くし、土間・キッチン・ダイニング・リビングを田の字型に配置する事で、動線的にも、そして空間的にも、無理なく・無駄なく回遊できる、シンプルで且つ合理的な住まいとなっています。
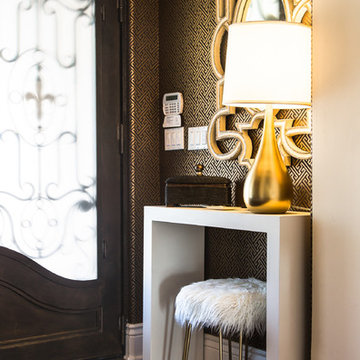
Design ideas for a mid-sized traditional front door in Other with metallic walls, dark hardwood floors, a glass front door and brown floor.
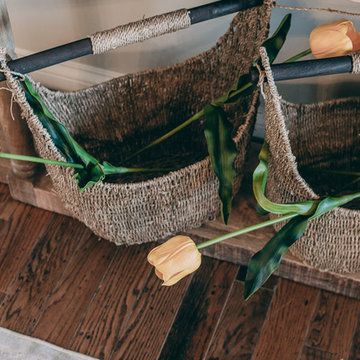
Kyle Gregory, Elegant Homes Photography
Design ideas for a mid-sized traditional foyer in Nashville with grey walls and dark hardwood floors.
Design ideas for a mid-sized traditional foyer in Nashville with grey walls and dark hardwood floors.
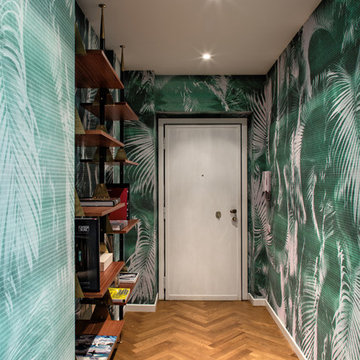
Ingresso dal sapore tropicale, sui toni del verde e del marrone, in cui la carta da parati fa da protagonista.
Foto by Laura Larmo
Inspiration for a mid-sized traditional foyer in Milan with green walls, medium hardwood floors, a single front door, a white front door and brown floor.
Inspiration for a mid-sized traditional foyer in Milan with green walls, medium hardwood floors, a single front door, a white front door and brown floor.
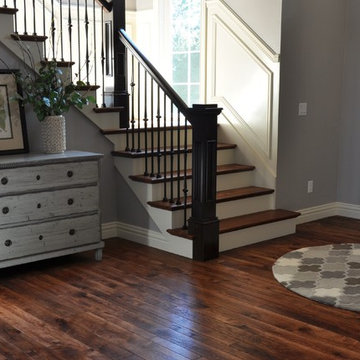
Mid-sized traditional foyer in Other with grey walls, dark hardwood floors, a double front door and a dark wood front door.
Mid-sized Shabby-Chic Style Entryway Design Ideas
2
