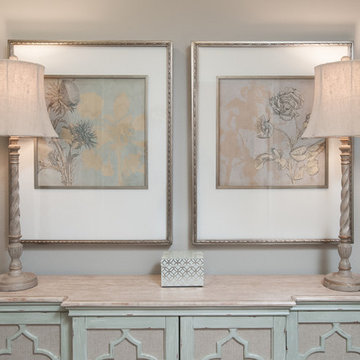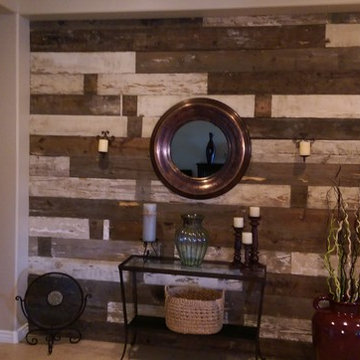Mid-sized Shabby-Chic Style Entryway Design Ideas
Refine by:
Budget
Sort by:Popular Today
61 - 80 of 127 photos
Item 1 of 3
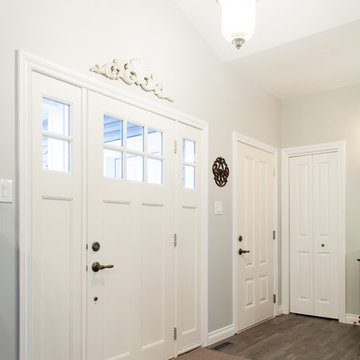
Tristan Fast Photography
Inspiration for a mid-sized traditional front door in Other with white walls, light hardwood floors, a single front door, a white front door and multi-coloured floor.
Inspiration for a mid-sized traditional front door in Other with white walls, light hardwood floors, a single front door, a white front door and multi-coloured floor.
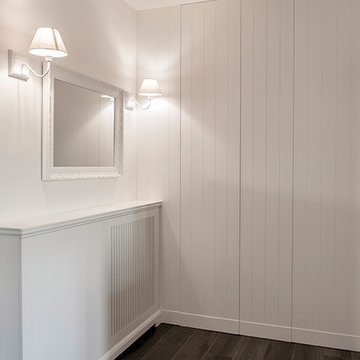
interni area living
ph. Giulia Natalia Comito
Inspiration for a mid-sized traditional foyer in Rome with white walls, porcelain floors and brown floor.
Inspiration for a mid-sized traditional foyer in Rome with white walls, porcelain floors and brown floor.
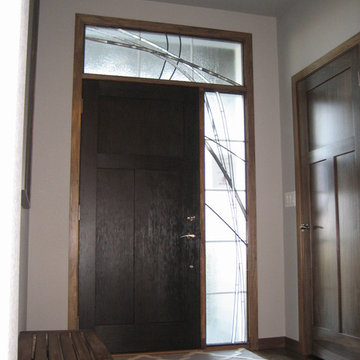
Mid-sized traditional front door in Other with grey walls, medium hardwood floors, a single front door and a dark wood front door.
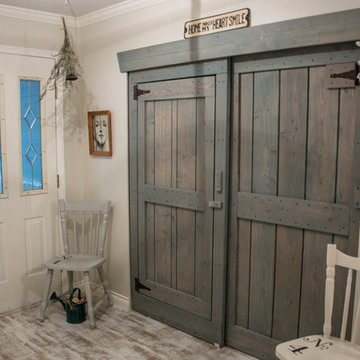
My House Design/Build Team | www.myhousedesignbuild.com | 604-694-6873 | Liz Dehn Photography
Inspiration for a mid-sized traditional front door in Vancouver with beige walls, ceramic floors, a single front door, a white front door and white floor.
Inspiration for a mid-sized traditional front door in Vancouver with beige walls, ceramic floors, a single front door, a white front door and white floor.
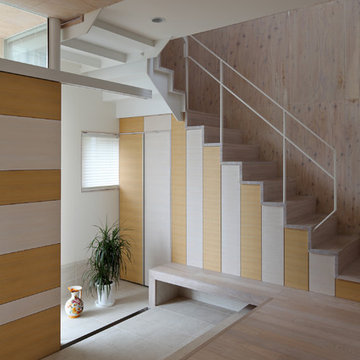
土間空間の活用方法|ちょっとヒトヤスミの玄関土間|外と内を結びつけてくれる土間空間。昔の土間はほんとうに土でできていましたが、現代の土間は、石やタイルを用いることが多いですが、特徴は蓄熱性能に優れているという点。また、土足でも上足でも、活用は自由な点。ハセガワDesignのどまだんシステムをかけ算すると、真冬でもポッカぽかの土間になれば、一年中開放的に使えます。
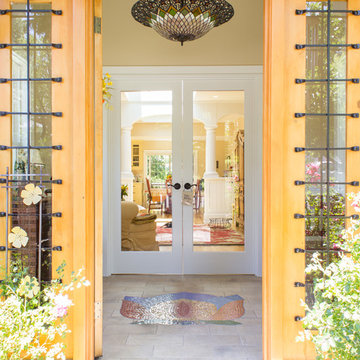
Gold Dust Goods
Design ideas for a mid-sized traditional foyer in Other with terra-cotta floors, a double front door and a light wood front door.
Design ideas for a mid-sized traditional foyer in Other with terra-cotta floors, a double front door and a light wood front door.
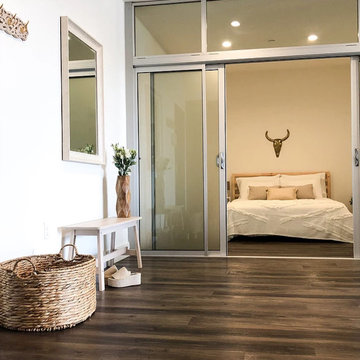
View of the entrance to the three bedroom flat, showcasing the first bedroom through a set of sliding glass doors, can be left open for an open floor plan feel or can be shut to create a private bedroom. Chic & simple, a beige and white color palate with light wood accents.
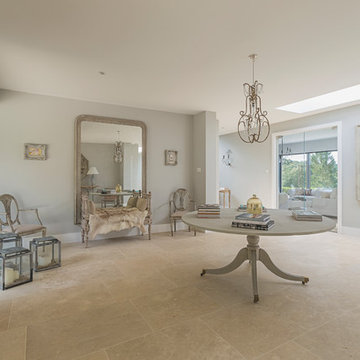
Justin Paget Photography Ltd
Mid-sized traditional foyer in Hertfordshire with grey walls and a single front door.
Mid-sized traditional foyer in Hertfordshire with grey walls and a single front door.
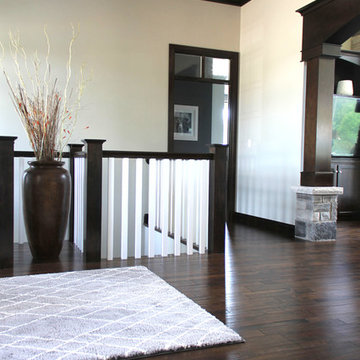
Hardwood: Solid ¾” Hardwood, Paramount Mountain Hickory color Blackburn Random width 2 ¼, 3 ¼”, 5”
This home is nothing short of gorgeous. High contrast between the dark hardwood floors and light furnishings, provides these spaces with timeless beauty. Classic light marble stonework adds to the high contrast of finishes and enriches this home to be the perfect combination of Shabby Chic Style.
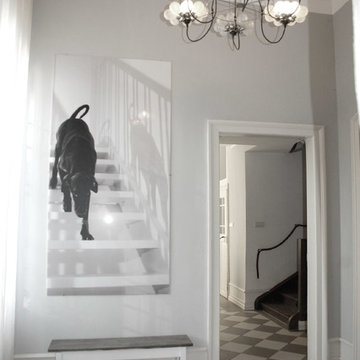
Eingangsbereich Altbau
Inspiration for a mid-sized traditional foyer in Frankfurt with grey walls, porcelain floors, a single front door and a white front door.
Inspiration for a mid-sized traditional foyer in Frankfurt with grey walls, porcelain floors, a single front door and a white front door.
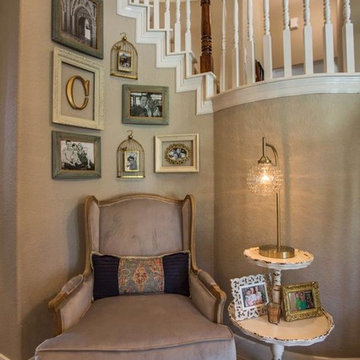
This is an example of a mid-sized traditional entry hall in Houston with grey walls, dark hardwood floors, a single front door and a dark wood front door.
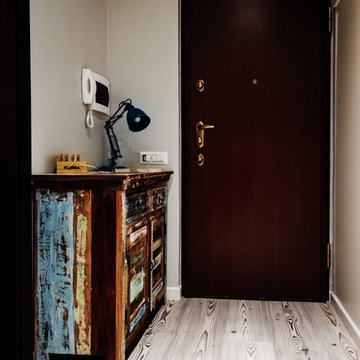
Un mobile con effetto decapato è stato posizionato vicino alla porta di ingresso.
@EasyRelooking
Design ideas for a mid-sized traditional foyer in Other with green walls and laminate floors.
Design ideas for a mid-sized traditional foyer in Other with green walls and laminate floors.
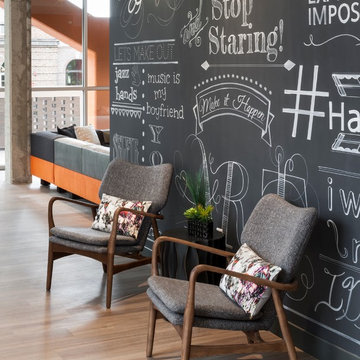
chalkboard wall, mid-century chairs, orange sectional
Mid-sized traditional entry hall in Denver with black walls, light hardwood floors and a single front door.
Mid-sized traditional entry hall in Denver with black walls, light hardwood floors and a single front door.
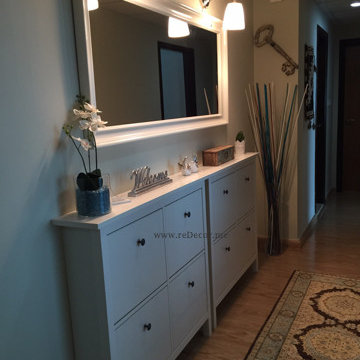
Beautiful new home! Mix match, shabby chic style, lots of Unique artwork pieces and cozy lights, handmade rugs and cushions, curtains.
This is an example of a mid-sized traditional foyer in Other with light hardwood floors.
This is an example of a mid-sized traditional foyer in Other with light hardwood floors.
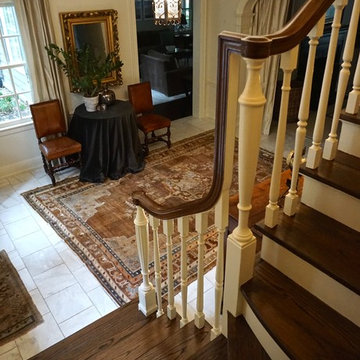
Entry Foyer
Design ideas for a mid-sized traditional foyer in Kansas City with white walls, marble floors, a single front door and a medium wood front door.
Design ideas for a mid-sized traditional foyer in Kansas City with white walls, marble floors, a single front door and a medium wood front door.
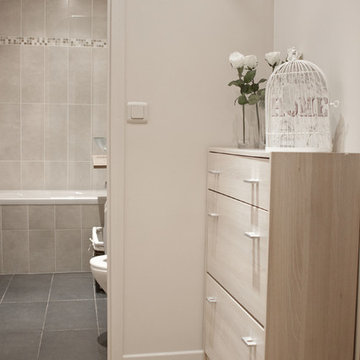
Entrée romantique, murs gris rosés, atmosphère agréable, meuble chaussure pratique en bois, parquet en bois, sport encastrés lumineux.
Photo of a mid-sized traditional foyer in Paris with grey walls and light hardwood floors.
Photo of a mid-sized traditional foyer in Paris with grey walls and light hardwood floors.
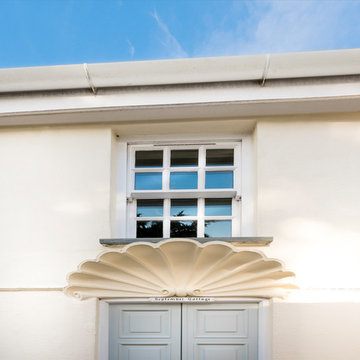
Design ideas for a mid-sized traditional front door in Cornwall with yellow walls, a double front door and a gray front door.
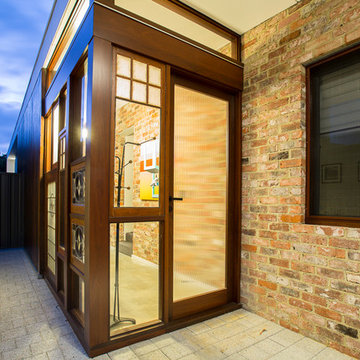
Mark Pace, Pace Photography
Mid-sized traditional front door in Perth with a single front door and a medium wood front door.
Mid-sized traditional front door in Perth with a single front door and a medium wood front door.
Mid-sized Shabby-Chic Style Entryway Design Ideas
4
