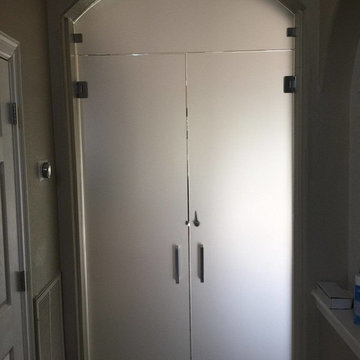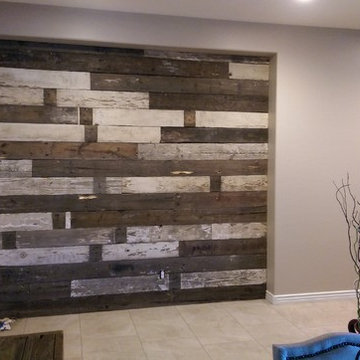Mid-sized Shabby-Chic Style Entryway Design Ideas
Refine by:
Budget
Sort by:Popular Today
101 - 120 of 127 photos
Item 1 of 3
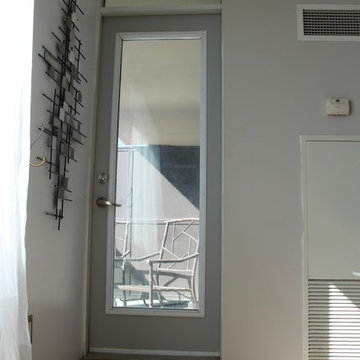
The entry way to the Balcony I really wanted to implement the gold metallic in new and different ways. In this instance I painted the first step going outside and did a small paint job on the curtain holder.. its the detailed that counts!
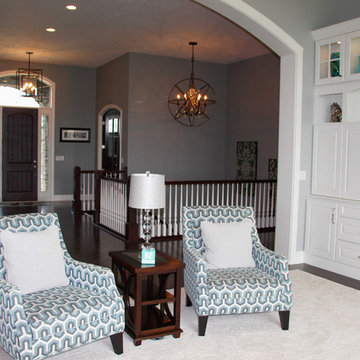
Becca Feauto
Mid-sized traditional mudroom in Other with grey walls, medium hardwood floors, a single front door and a dark wood front door.
Mid-sized traditional mudroom in Other with grey walls, medium hardwood floors, a single front door and a dark wood front door.
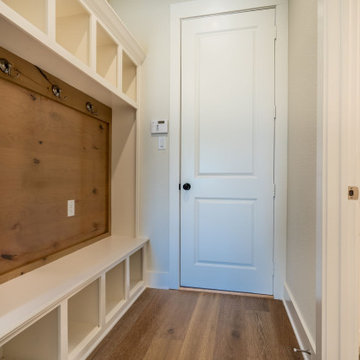
Photo of a mid-sized traditional mudroom in Dallas with beige walls, light hardwood floors and a single front door.
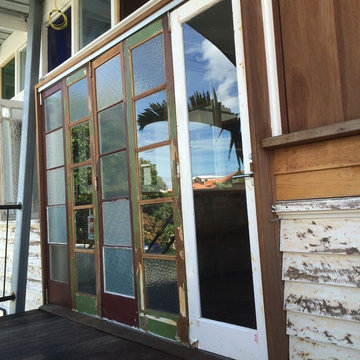
This is an example of a mid-sized traditional front door in Gold Coast - Tweed with dark hardwood floors, a pivot front door and a white front door.
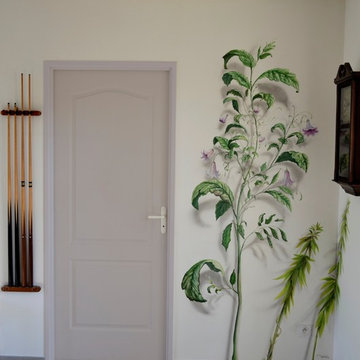
T.Nappée
This is an example of a mid-sized traditional foyer in Toulouse with ceramic floors.
This is an example of a mid-sized traditional foyer in Toulouse with ceramic floors.
![Casa privata [Effe & Elle]](https://st.hzcdn.com/fimgs/2271a4750e7a3ef7_3656-w360-h360-b0-p0--.jpg)
Inspiration for a mid-sized traditional foyer in Rome with grey walls, bamboo floors, a single front door and a white front door.
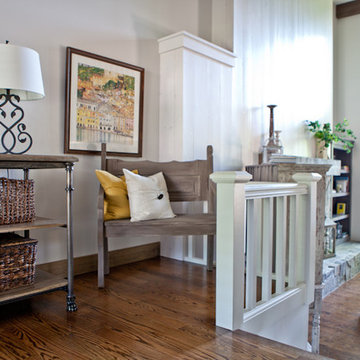
Inspiration for a mid-sized traditional foyer in Omaha with white walls, medium hardwood floors and brown floor.
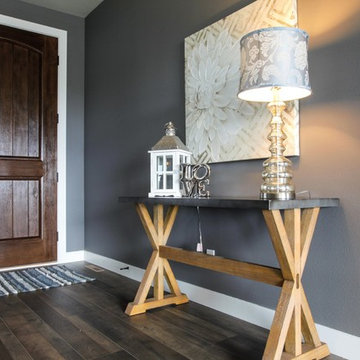
We recently collaborated with Dabbert Custom Homes to help stage their beautiful homes with furnishings from Furniture for Less. Check out the homes here: http://dabberthomes.com/ Check out the furniture here: http://furnitureforlessfargo.com/
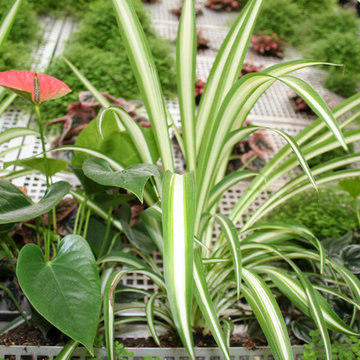
Détail de la méditation fixement tournée vers le mur végétalisé dans l'intimité du for intérieur.
Vérité philosophique interprétée par la croissance d'un Chlorophytum Comosum
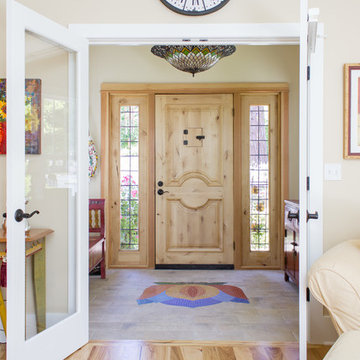
Gold Dust Goods
This is an example of a mid-sized traditional foyer in Other with ceramic floors, a light wood front door and a single front door.
This is an example of a mid-sized traditional foyer in Other with ceramic floors, a light wood front door and a single front door.
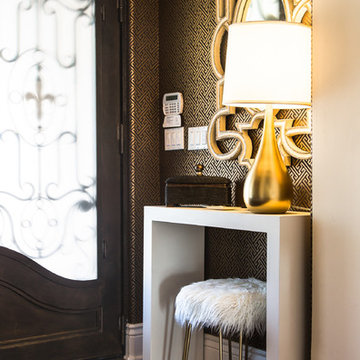
Design ideas for a mid-sized traditional front door in Other with metallic walls, dark hardwood floors, a glass front door and brown floor.
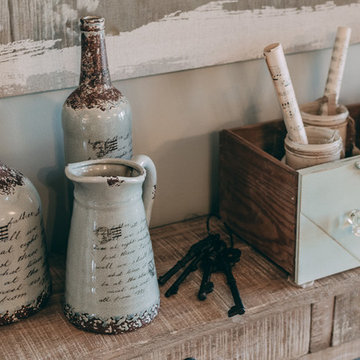
Kyle Gregory, Elegant Homes Photography
Inspiration for a mid-sized traditional foyer in Nashville with grey walls and dark hardwood floors.
Inspiration for a mid-sized traditional foyer in Nashville with grey walls and dark hardwood floors.
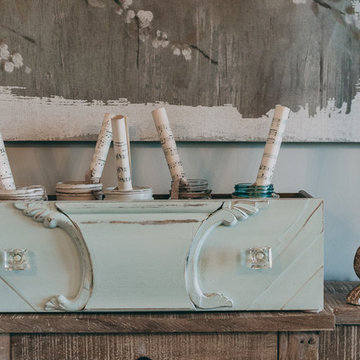
Kyle Gregory, Elegant Homes Photography
Design ideas for a mid-sized traditional foyer in Nashville with grey walls and dark hardwood floors.
Design ideas for a mid-sized traditional foyer in Nashville with grey walls and dark hardwood floors.
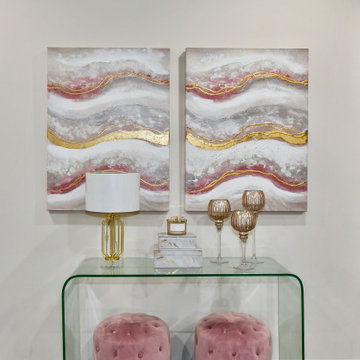
Design ideas for a mid-sized traditional foyer in DC Metro with grey walls, medium hardwood floors, a single front door and grey floor.
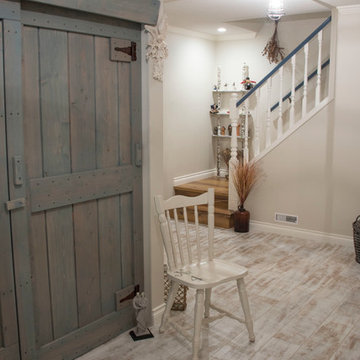
My House Design/Build Team | www.myhousedesignbuild.com | 604-694-6873 | Liz Dehn Photography
Photo of a mid-sized traditional front door in Vancouver with beige walls, ceramic floors, a single front door, a white front door and white floor.
Photo of a mid-sized traditional front door in Vancouver with beige walls, ceramic floors, a single front door, a white front door and white floor.
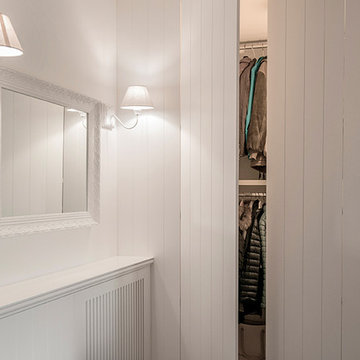
La ristrutturazione ha riguardato gli interni di una abitazione in villetta a schiera nella zona di Acilia, Roma. Il progetto ha sviluppato le richieste della committenza legate ad un décor interno dal sapore spiccatamente shabby/country chic, all' esigenza di ampliare e ristrutturare la sala da bagno e di realizzare una grande cabina armadio a servizio dell'ingresso all'abitazione.
I lavori per la realizzazione della proposta progettuale sono durati circa due mesi nei quali lo studio Archenjoy si è avvalso della collaborazione della Ditta Luigi Costruzioni s.r.l. per le opere edilizie legate a demolizione/ricostruzione, impianto elettrico, impianto idraulico e finiture e dell' Artigiano Falegname Sergio Dina per la realizzazione delle opere di falegnameria consistenti nella boiserie contenitiva che caratterizza l'intero ambiente living, la porta di accesso alla sala da bagno e l'intera cabina armadio dell'ingresso.
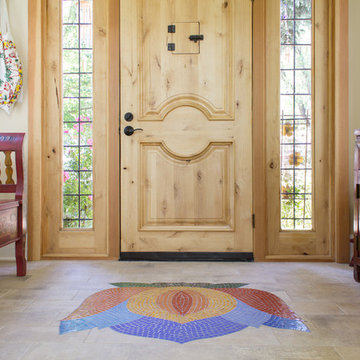
Gold Dust Goods
This is an example of a mid-sized traditional foyer in Other with terra-cotta floors, a single front door and a light wood front door.
This is an example of a mid-sized traditional foyer in Other with terra-cotta floors, a single front door and a light wood front door.
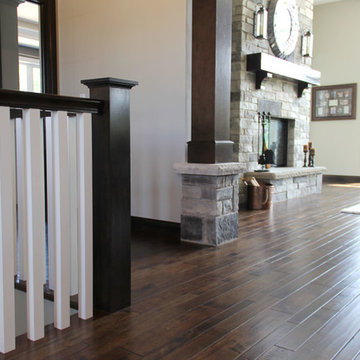
Hardwood: Solid ¾” Hardwood, Paramount Mountain Hickory color Blackburn Random width 2 ¼, 3 ¼”, 5”
This home is nothing short of gorgeous. High contrast between the dark hardwood floors and light furnishings, provides these spaces with timeless beauty. Classic light marble stonework adds to the high contrast of finishes and enriches this home to be the perfect combination of Shabby Chic Style.
Mid-sized Shabby-Chic Style Entryway Design Ideas
6
