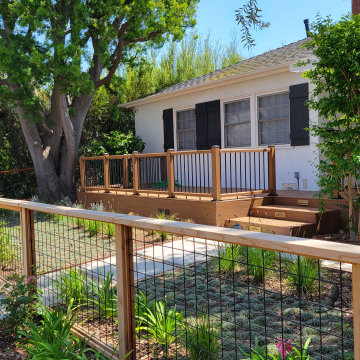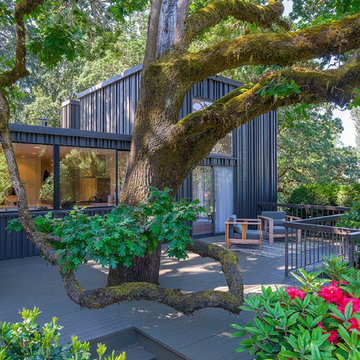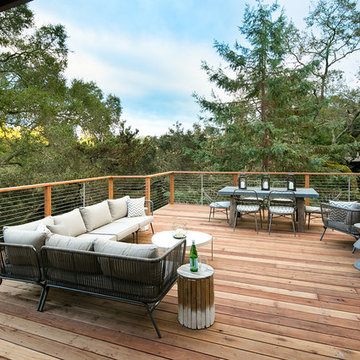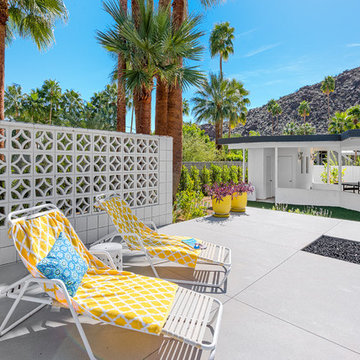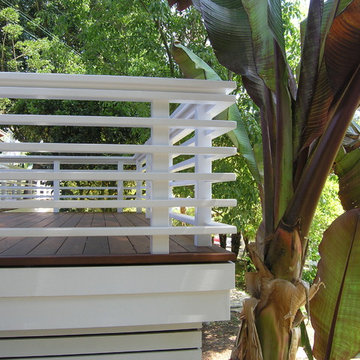Midcentury Deck Design Ideas
Refine by:
Budget
Sort by:Popular Today
201 - 220 of 2,134 photos
Item 1 of 2
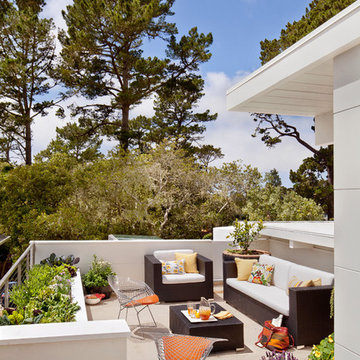
Robert Canfield Photography
Photo of a midcentury deck in San Francisco with no cover.
Photo of a midcentury deck in San Francisco with no cover.
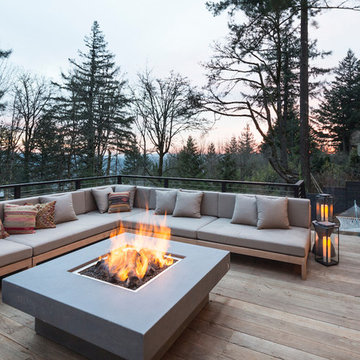
Deck and fire pit
Built Photo
Design ideas for a midcentury backyard deck in Portland with a fire feature and no cover.
Design ideas for a midcentury backyard deck in Portland with a fire feature and no cover.
Find the right local pro for your project
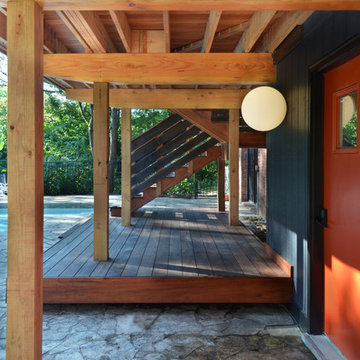
This new outdoor living area activated and refreshed the pool area of this residence designed by the office of William Bernoudy. The design offers multiple levels of outdoor living space while providing an outdoor kitchen, shaded seating areas, and views to the pool and wooded areas beyond. Natural materials and cantilevered beams rhyme with the palette and structure of the existing house.
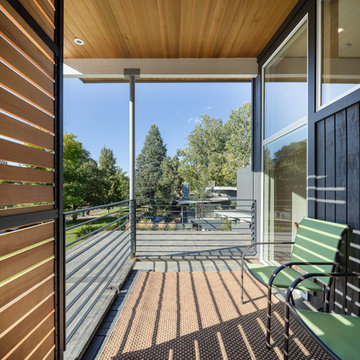
Photo by JC Buck
Photo of a mid-sized midcentury deck in Denver with a roof extension.
Photo of a mid-sized midcentury deck in Denver with a roof extension.
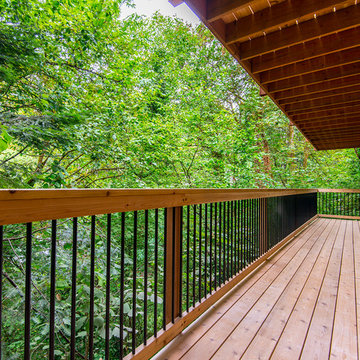
The design for this home was inspired by the character Don Drapper from the TV show Mad Men. This home was extremely unique and we wanted to keep the original feel of the home and combine it with an updated Rustic meets contemporary design. We kept the original wood plank ceiling and updated the beams with a fresh coat of paint,Sherwin-Williams “Seal Skin”. The flooring is an engineered hardwood product from Carmel Bay, Color Foggy Pines. The Cabinetry was a custom build by Cabinet maker Jared Summers. Cherry wood construction with an Espresso stain and a shaker door style. The quartz countertops were installed by Galaxy Stone works. The Contemporary iron railing was made by West Meyer Fence. The Bathroom floor tile is by Magnolia the Color is Mahogany. The shower tile is an unpolished “Frost” from Dal Tile. The exterior of the home is painted Sherwin-Williams “Mt. Etna” and the modern cedar fencing was and accent beams were installed by Christie Construction LLC. The largest expense to this project was the full re-engineering and installation of the decks off of the rear of the home. The 2 level deck is more than 40 feet off the ground and is great place to relax amongst all the greenery.

The steel and willow roofed pergola creates a shady dining "room" and some respite from the sun.
Inspiration for a large midcentury backyard and ground level deck in Los Angeles with a pergola and metal railing.
Inspiration for a large midcentury backyard and ground level deck in Los Angeles with a pergola and metal railing.
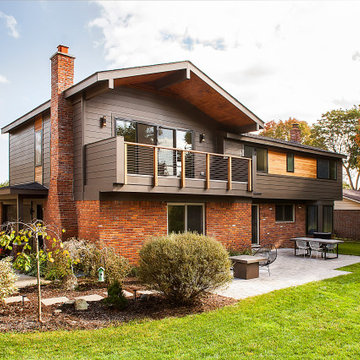
Photography by Jeff Garland
Mid-sized midcentury rooftop and first floor deck in Detroit with a roof extension and cable railing.
Mid-sized midcentury rooftop and first floor deck in Detroit with a roof extension and cable railing.
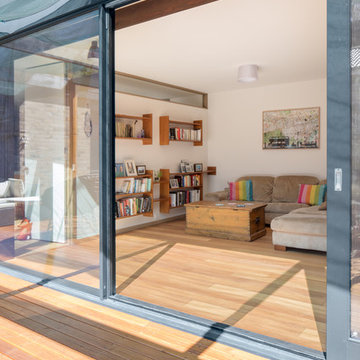
Charlie Kinross Photography *
-----------------------------------------------
Indoor outdoor living space
Design ideas for a mid-sized midcentury side yard deck in Melbourne with a pergola.
Design ideas for a mid-sized midcentury side yard deck in Melbourne with a pergola.
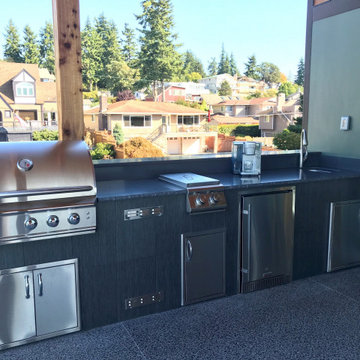
We remodeled this unassuming mid-century home from top to bottom. An entire third floor and two outdoor decks were added. As a bonus, we made the whole thing accessible with an elevator linking all three floors.
The 3rd floor was designed to be built entirely above the existing roof level to preserve the vaulted ceilings in the main level living areas. Floor joists spanned the full width of the house to transfer new loads onto the existing foundation as much as possible. This minimized structural work required inside the existing footprint of the home. A portion of the new roof extends over the custom outdoor kitchen and deck on the north end, allowing year-round use of this space.
Exterior finishes feature a combination of smooth painted horizontal panels, and pre-finished fiber-cement siding, that replicate a natural stained wood. Exposed beams and cedar soffits provide wooden accents around the exterior. Horizontal cable railings were used around the rooftop decks. Natural stone installed around the front entry enhances the porch. Metal roofing in natural forest green, tie the whole project together.
On the main floor, the kitchen remodel included minimal footprint changes, but overhauling of the cabinets and function. A larger window brings in natural light, capturing views of the garden and new porch. The sleek kitchen now shines with two-toned cabinetry in stained maple and high-gloss white, white quartz countertops with hints of gold and purple, and a raised bubble-glass chiseled edge cocktail bar. The kitchen’s eye-catching mixed-metal backsplash is a fun update on a traditional penny tile.
The dining room was revamped with new built-in lighted cabinetry, luxury vinyl flooring, and a contemporary-style chandelier. Throughout the main floor, the original hardwood flooring was refinished with dark stain, and the fireplace revamped in gray and with a copper-tile hearth and new insert.
During demolition our team uncovered a hidden ceiling beam. The clients loved the look, so to meet the planned budget, the beam was turned into an architectural feature, wrapping it in wood paneling matching the entry hall.
The entire day-light basement was also remodeled, and now includes a bright & colorful exercise studio and a larger laundry room. The redesign of the washroom includes a larger showering area built specifically for washing their large dog, as well as added storage and countertop space.
This is a project our team is very honored to have been involved with, build our client’s dream home.
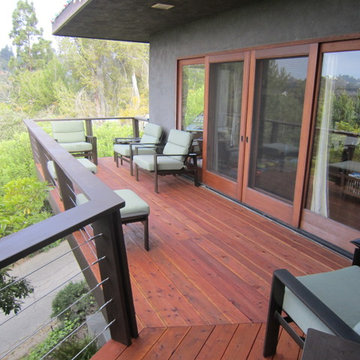
Danny Shushan
Photo of a mid-sized midcentury backyard deck in Los Angeles with no cover.
Photo of a mid-sized midcentury backyard deck in Los Angeles with no cover.
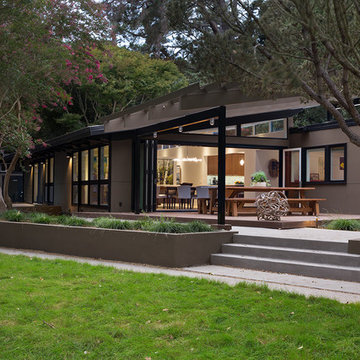
The owners of this property had been away from the Bay Area for many years, and looked forward to returning to an elegant mid-century modern house. The one they bought was anything but that. Faced with a “remuddled” kitchen from one decade, a haphazard bedroom / family room addition from another, and an otherwise disjointed and generally run-down mid-century modern house, the owners asked Klopf Architecture and Envision Landscape Studio to re-imagine this house and property as a unified, flowing, sophisticated, warm, modern indoor / outdoor living space for a family of five.
Opening up the spaces internally and from inside to out was the first order of business. The formerly disjointed eat-in kitchen with 7 foot high ceilings were opened up to the living room, re-oriented, and replaced with a spacious cook's kitchen complete with a row of skylights bringing light into the space. Adjacent the living room wall was completely opened up with La Cantina folding door system, connecting the interior living space to a new wood deck that acts as a continuation of the wood floor. People can flow from kitchen to the living / dining room and the deck seamlessly, making the main entertainment space feel at once unified and complete, and at the same time open and limitless.
Klopf opened up the bedroom with a large sliding panel, and turned what was once a large walk-in closet into an office area, again with a large sliding panel. The master bathroom has high windows all along one wall to bring in light, and a large wet room area for the shower and tub. The dark, solid roof structure over the patio was replaced with an open trellis that allows plenty of light, brightening the new deck area as well as the interior of the house.
All the materials of the house were replaced, apart from the framing and the ceiling boards. This allowed Klopf to unify the materials from space to space, running the same wood flooring throughout, using the same paint colors, and generally creating a consistent look from room to room. Located in Lafayette, CA this remodeled single-family house is 3,363 square foot, 4 bedroom, and 3.5 bathroom.
Klopf Architecture Project Team: John Klopf, AIA, Jackie Detamore, and Jeffrey Prose
Landscape Design: Envision Landscape Studio
Structural Engineer: Brian Dotson Consulting Engineers
Contractor: Kasten Builders
Photography ©2015 Mariko Reed
Staging: The Design Shop
Location: Lafayette, CA
Year completed: 2014
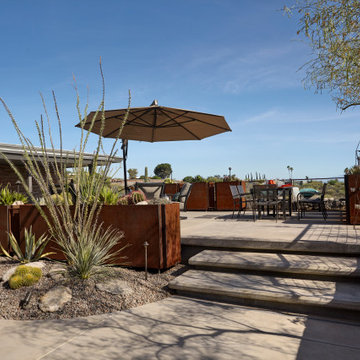
Floating concrete deck and steps create a rooftop garden where initially there was only a parapet roof. This deck holds over 100 people at a time.
This is an example of a small midcentury rooftop and rooftop deck in Phoenix with a container garden, no cover and metal railing.
This is an example of a small midcentury rooftop and rooftop deck in Phoenix with a container garden, no cover and metal railing.
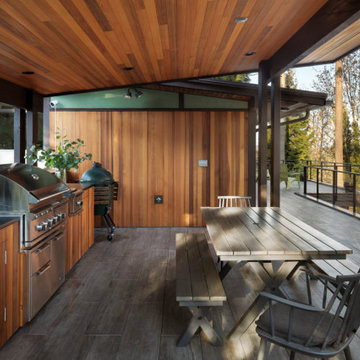
The addition of this wrap around deck designed to compliment the mid-century design of this home, creates ample space for outdoor dining and entertaining.
Midcentury Deck Design Ideas
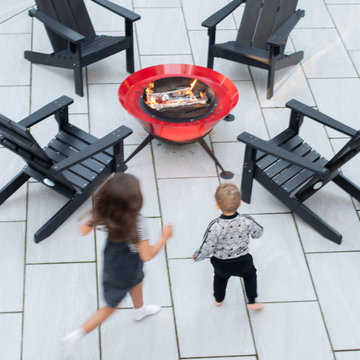
Created a multi-level outdoor living space to match the mid-century modern style of the home with upper deck and lower patio. Porcelain pavers create a clean pattern to offset the modern furniture, which is neutral in color and simple in shape to balance with the bold-colored accents.
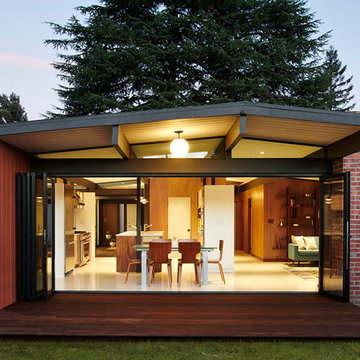
Jean Bai, Konstrukt Photo
Inspiration for a small midcentury backyard deck in San Francisco with a roof extension.
Inspiration for a small midcentury backyard deck in San Francisco with a roof extension.
11
