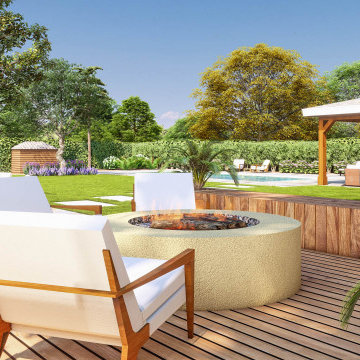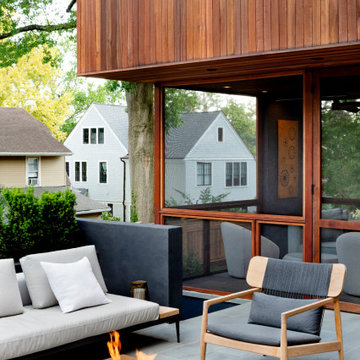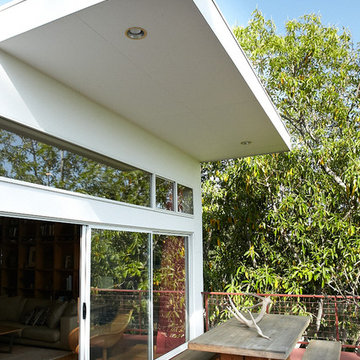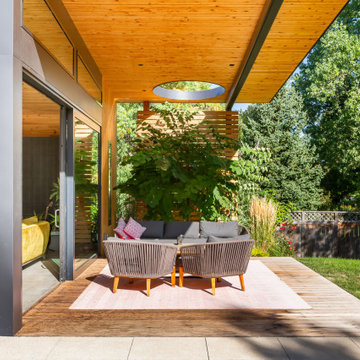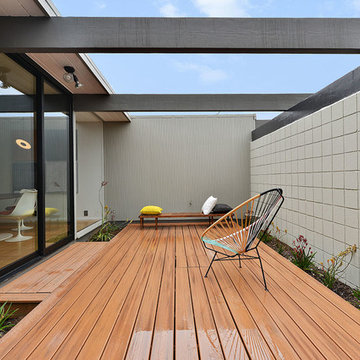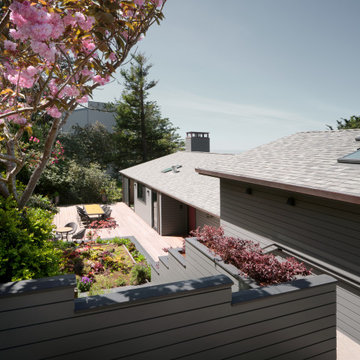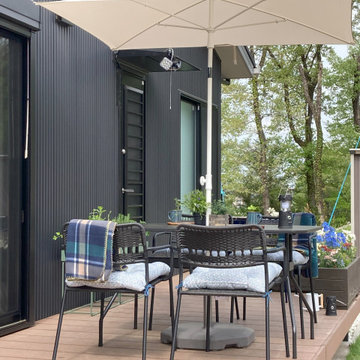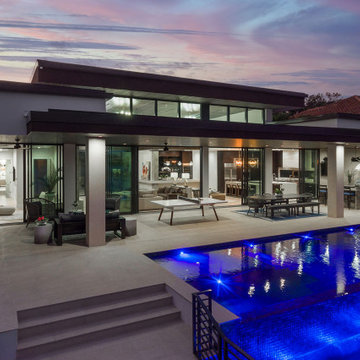Midcentury Deck Design Ideas
Refine by:
Budget
Sort by:Popular Today
41 - 60 of 2,134 photos
Item 1 of 2
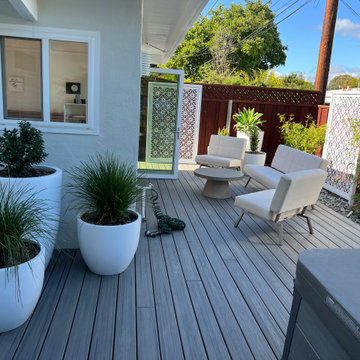
La Cantina doors added to the bedroom opens the house to a whole new expansive outdoor room addition. Mid Century modern furnishings compliment the Eichler style. Laser cut panels create vertical wall to define the room Large white planters help to define the space which features a hot tub spa.
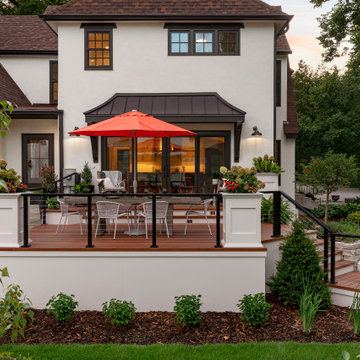
Design ideas for a mid-sized midcentury side yard and ground level deck in Minneapolis with a roof extension and cable railing.
Find the right local pro for your project
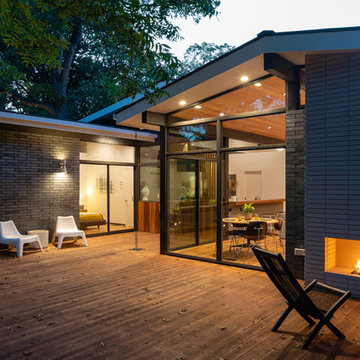
Photo: Roy Aguilar
Design ideas for a large midcentury backyard deck in Dallas with with fireplace and no cover.
Design ideas for a large midcentury backyard deck in Dallas with with fireplace and no cover.
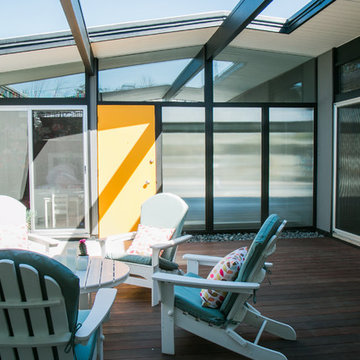
Renovation of a 1952 Midcentury Modern Eichler home in San Jose, CA.
Full remodel of kitchen, main living areas and central atrium incl flooring and new windows in the entire home - all to bring the home in line with its mid-century modern roots, while adding a modern style and a touch of Scandinavia.
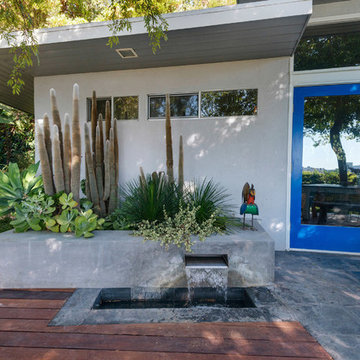
Photos by Michael McNamara, Shooting LA
Design ideas for a mid-sized midcentury backyard deck in Phoenix with no cover.
Design ideas for a mid-sized midcentury backyard deck in Phoenix with no cover.
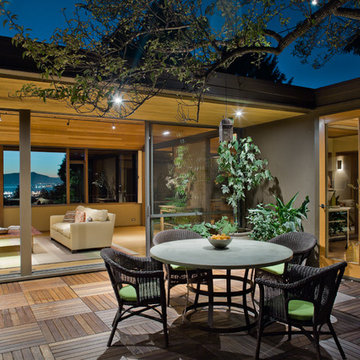
Indoor-outdoor courtyard, living room in mid-century-modern home. Living room with expansive views of the San Francisco Bay, with wood ceilings and floor to ceiling sliding doors. Courtyard with round dining table and wicker patio chairs, orange lounge chair and wood side table. Large potted plants on teak deck tiles in the Berkeley hills, California.
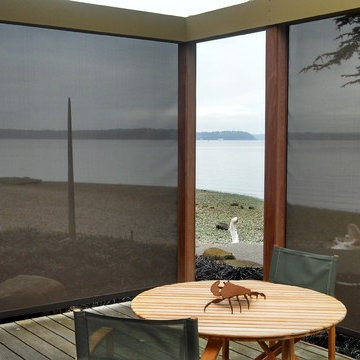
Mid-century modern waterfront home needed sun screen on western deck to make using the deck more enjoyable. Land2c added the minimal arbor with push-button electric sun screening on two sides to blend well with the homes's architecture. The view remains clear, the sun is reduced, and outdoor sitting is now pleasant even in strong sunlight.
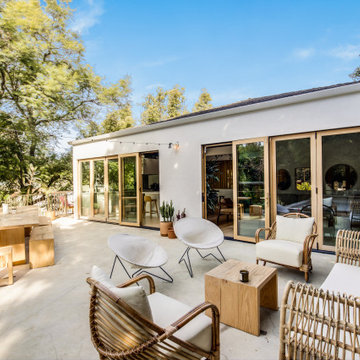
This mid-century modern space features an all-white kitchen, concrete counters, exposed wood ceilings, and hardwood floors. The wood touches on the ceiling and bi-fold doors and the various greenery help to add texture and warmth to the space. The outdoor deck is connected to the home by two bi-fold doors.
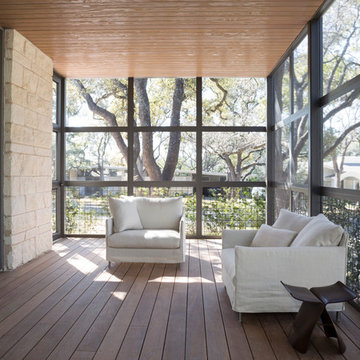
screened porch as Ipe floor with Douglas Fir ceiling. photo by Whit Preston
Midcentury deck in Austin.
Midcentury deck in Austin.
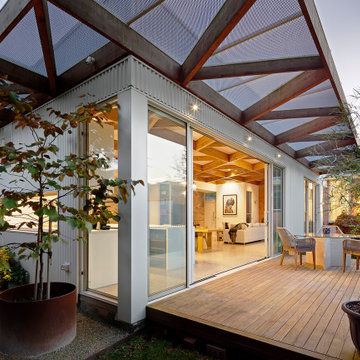
‘Oh What A Ceiling!’ ingeniously transformed a tired mid-century brick veneer house into a suburban oasis for a multigenerational family. Our clients, Gabby and Peter, came to us with a desire to reimagine their ageing home such that it could better cater to their modern lifestyles, accommodate those of their adult children and grandchildren, and provide a more intimate and meaningful connection with their garden. The renovation would reinvigorate their home and allow them to re-engage with their passions for cooking and sewing, and explore their skills in the garden and workshop.
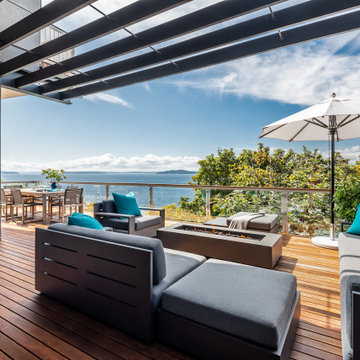
Expansive deck with outdoor living room and dining room. Outdoor sofas surround the firepit. Steel trellis above and IPE deck below. The custom steel and glass deck rail was designed with the view in mind.
Midcentury Deck Design Ideas
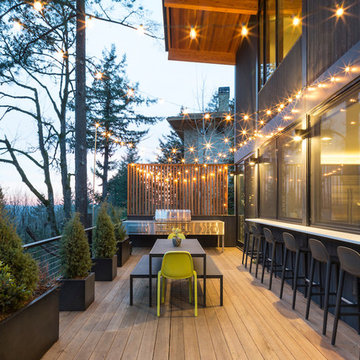
Deck and outdoor dining/kitchen
Built Photo
This is an example of a large midcentury backyard deck in Portland with an outdoor kitchen and a roof extension.
This is an example of a large midcentury backyard deck in Portland with an outdoor kitchen and a roof extension.
3
