All Ceiling Designs Midcentury Family Room Design Photos
Refine by:
Budget
Sort by:Popular Today
21 - 40 of 245 photos
Item 1 of 3
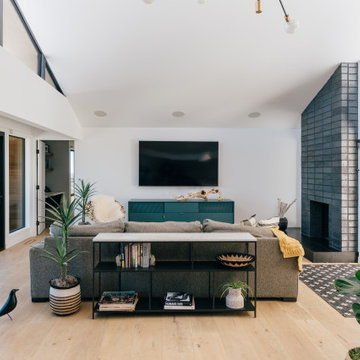
vaulted ceilings create a sense of volume while providing views and outdoor access at the open family living area
Inspiration for a mid-sized midcentury open concept family room in Orange County with white walls, medium hardwood floors, a standard fireplace, a brick fireplace surround, a wall-mounted tv, beige floor and vaulted.
Inspiration for a mid-sized midcentury open concept family room in Orange County with white walls, medium hardwood floors, a standard fireplace, a brick fireplace surround, a wall-mounted tv, beige floor and vaulted.
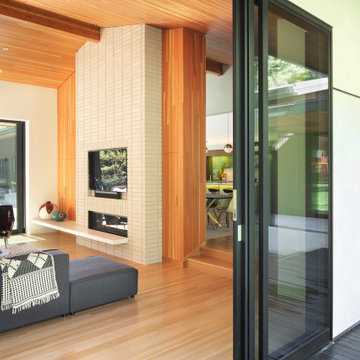
Family room just off the dining room and kitchen, opens to both courtyard with pool, and back yard.
Photo of a mid-sized midcentury open concept family room in Portland with white walls, medium hardwood floors, a standard fireplace, a brick fireplace surround, a wall-mounted tv, vaulted and wood walls.
Photo of a mid-sized midcentury open concept family room in Portland with white walls, medium hardwood floors, a standard fireplace, a brick fireplace surround, a wall-mounted tv, vaulted and wood walls.
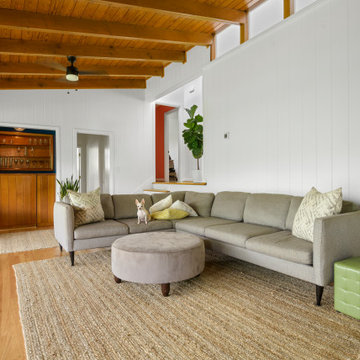
This is an example of a mid-sized midcentury enclosed family room in Birmingham with a home bar, white walls, light hardwood floors, a standard fireplace, a brick fireplace surround, a wall-mounted tv, brown floor, exposed beam and panelled walls.
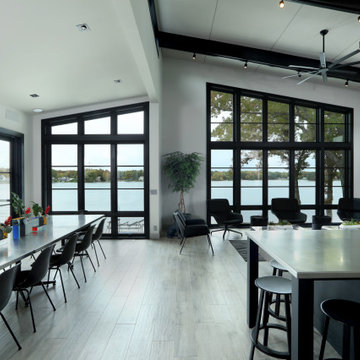
This is an example of a large midcentury open concept family room in Grand Rapids with white walls, light hardwood floors, beige floor and exposed beam.

A great room with clerestory windows and a unique loft area is perfect for both relaxing and working/studying from home. Design and construction by Meadowlark Design + Build in Ann Arbor, Michigan. Professional photography by Sean Carter.
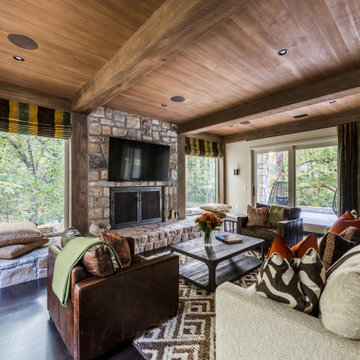
Inspiration for a large midcentury open concept family room in Atlanta with dark hardwood floors, a standard fireplace, a stone fireplace surround, a wall-mounted tv, brown floor, exposed beam and wood walls.
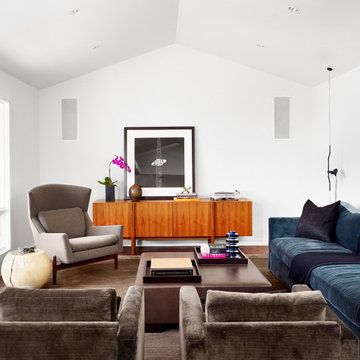
Mid-sized midcentury enclosed family room in Austin with white walls, no fireplace, no tv and vaulted.
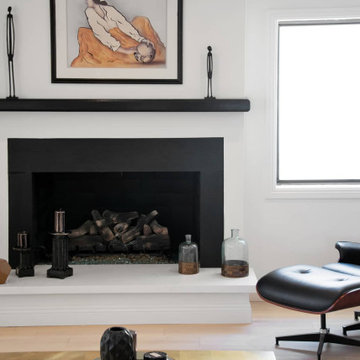
The family room of our MidCentury Modern Encino home remodel features a statement black shiplap vaulted ceiling paired with midcentury modern furniture. A fireplace with black and white marble trim overlooks the room with large art accent pieces over the mantle. Light hardwood floors on an open floor plan complete the space.
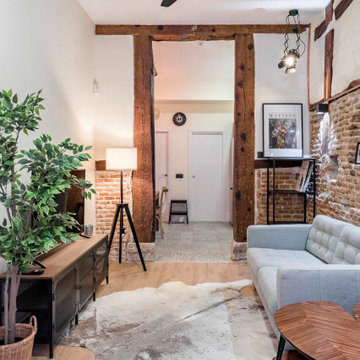
Design ideas for a mid-sized midcentury open concept family room in Madrid with medium hardwood floors, exposed beam and brick walls.
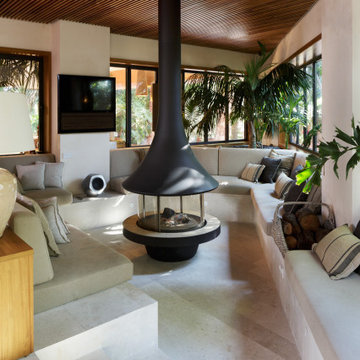
This is an example of a midcentury open concept family room in Alicante-Costa Blanca with white walls, a wall-mounted tv, grey floor and wood.

Family Room addition on modern house of cube spaces. Open walls of glass on either end open to 5 acres of woods.
This is an example of a large midcentury enclosed family room in Chicago with white walls, light hardwood floors, a two-sided fireplace, a plaster fireplace surround, a concealed tv, brown floor and vaulted.
This is an example of a large midcentury enclosed family room in Chicago with white walls, light hardwood floors, a two-sided fireplace, a plaster fireplace surround, a concealed tv, brown floor and vaulted.

Inspiration for a mid-sized midcentury open concept family room in DC Metro with white walls, light hardwood floors, a standard fireplace, a stone fireplace surround, a built-in media wall and vaulted.

Photo of a large midcentury open concept family room in Milwaukee with beige walls, light hardwood floors, a standard fireplace, a stone fireplace surround, a wall-mounted tv and wood.
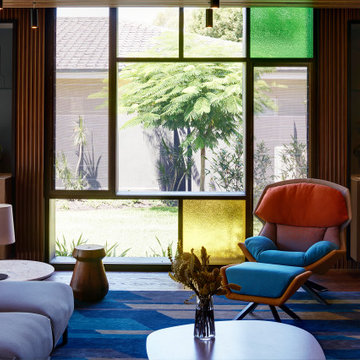
We selected all of the furniture throughout the house as part of our interior design service. Here you can see our custom designed floor rug. The house has been designed on the basis of passive solar principals which sees the warmth of the winter sun penetrating the living areas of the house. In summer shade and the cross ventilation of the coll afternoon breezes moderate the temperature of the house.

This is an example of a midcentury family room in San Francisco with grey walls, a standard fireplace, a brick fireplace surround, a freestanding tv, white floor, timber and brick walls.

This homeowner of a Mid-Century house wanted to update the Fireplace finishes and add seating, while keeping the character of the house intact. We removed the faux slate floor tile and the traditional marble/wood mantels. I added recessed cans and a Designer light fixture that enhanced our modern aesthetic. Dimensional stone tile on the fireplace added texture to our subtle color scheme. Large drywall spaces provided background for any type of artwork or tv in this airy, open space. By cantilevering the stone slab we created extra seating while enhancing the horizontal nature of Mid-Centuries. A classic “Less Is More” design aesthetic.
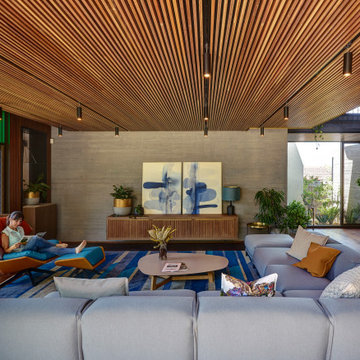
The house has been designed on the basis of passive solar principals which sees the warmth of the winter sun penetrating the living areas of the house. In summer shade and the cross ventilation of the coll afternoon breezes moderate the temperature of the house.
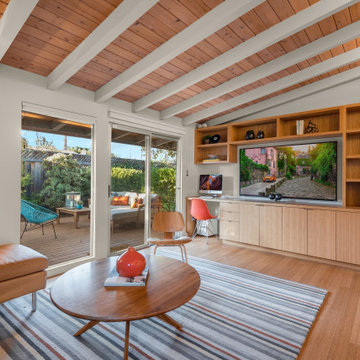
This is an example of a midcentury open concept family room in Other with grey walls, bamboo floors, a built-in media wall and exposed beam.
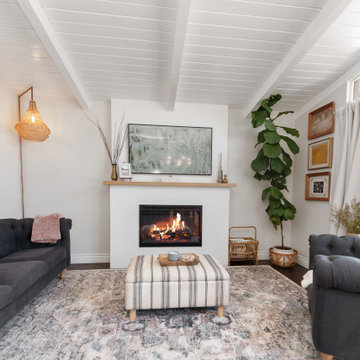
Photo of a small midcentury open concept family room in Los Angeles with white walls, light hardwood floors, a standard fireplace, a plaster fireplace surround, a freestanding tv, beige floor and vaulted.
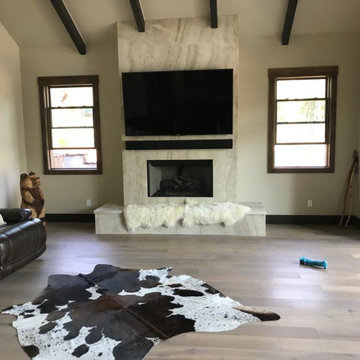
Photo of a mid-sized midcentury open concept family room in Phoenix with beige walls, light hardwood floors, a standard fireplace, a stone fireplace surround, a wall-mounted tv, beige floor and vaulted.
All Ceiling Designs Midcentury Family Room Design Photos
2