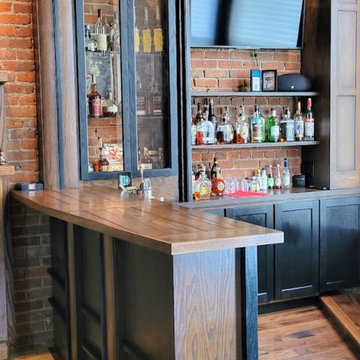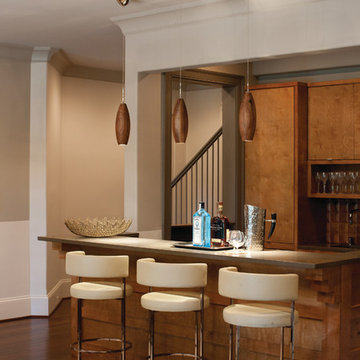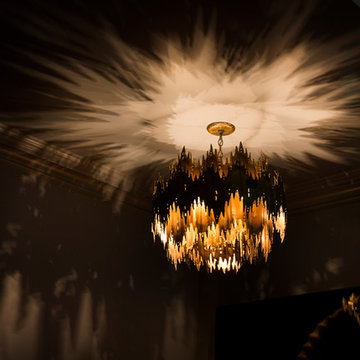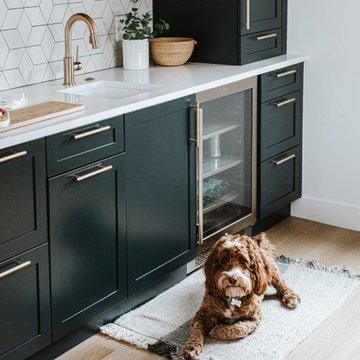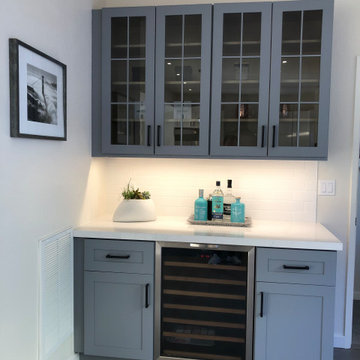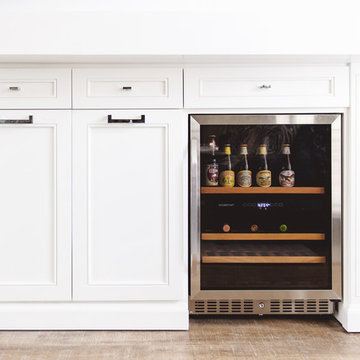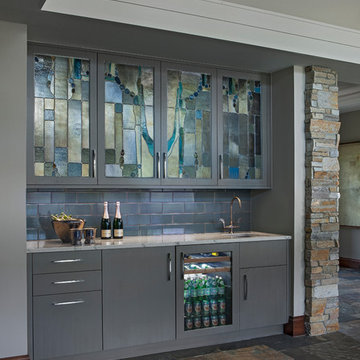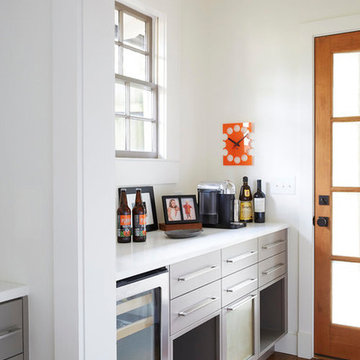Midcentury Home Bar Design Ideas
Refine by:
Budget
Sort by:Popular Today
101 - 120 of 1,833 photos
Item 1 of 2
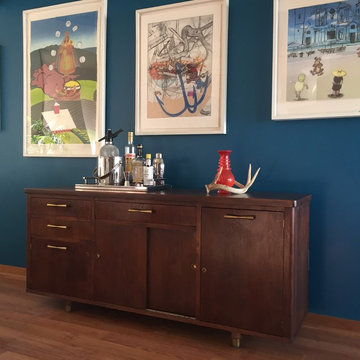
Here a mid-century office credenza stands in for a bar or serving piece for the adjacent dining area. The bold blue accent wall serves as a lush backdrop for the white framed contemporary artwork. It also brings out the color and grain of the walnut credenza with brass bow-tie pulls.
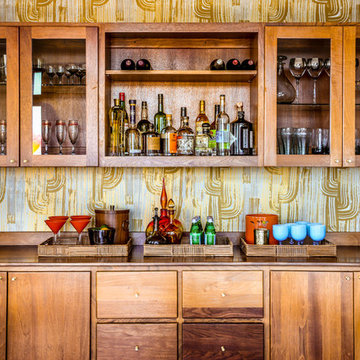
A penthouse in Portland, Maine with retro vibes.
Photos by Justin Levesque
Mid-sized midcentury single-wall wet bar in Portland Maine with no sink, flat-panel cabinets, medium wood cabinets, wood benchtops, multi-coloured splashback and brown benchtop.
Mid-sized midcentury single-wall wet bar in Portland Maine with no sink, flat-panel cabinets, medium wood cabinets, wood benchtops, multi-coloured splashback and brown benchtop.
Find the right local pro for your project
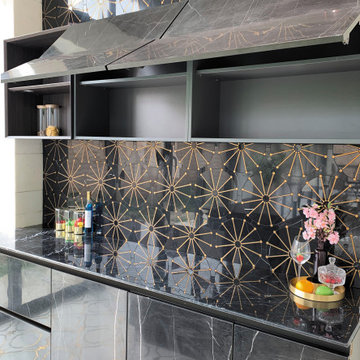
Home Bar area with beautiful marble tile with brass inlay. A style that will wow everyone!
Photo of a midcentury home bar in Orange County.
Photo of a midcentury home bar in Orange County.
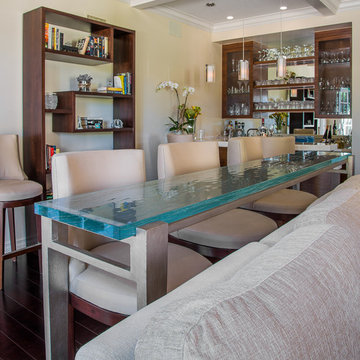
The clients also wanted to be able to eat dinner in the room while watching TV but there was no room for a regular dining table so we designed a custom silver leaf bar table to sit behind the sectional with a custom 1 1/2" Thinkglass art glass top.
We designed a new coffered ceiling with lighting in each bay. And built out the fireplace with dimensional tile to the ceiling.
The color scheme was kept intentionally monochromatic to show off the different textures with the only color being touches of blue in the pillows and accessories to pick up the art glass.
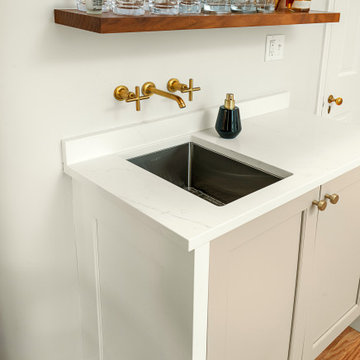
If you see the beam in the ceiling, that is where an wall was removed to open this space and make a large kitchen in the existing spaces of the home. There was another wall behind the island that created a small useless room that was also opened to the kitchen, making a great hang-out and bar area.

Photo of a mid-sized midcentury galley wet bar in DC Metro with an undermount sink, shaker cabinets, blue cabinets, granite benchtops, white splashback, shiplap splashback, laminate floors, grey floor and multi-coloured benchtop.
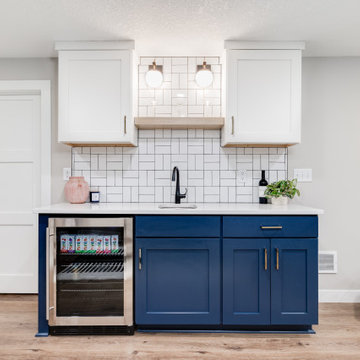
We love finishing basements and this one was no exception. Creating a new family friendly space from dark and dingy is always so rewarding.
Tschida Construction facilitated the construction end and we made sure even though it was a small space, we had some big style. The slat stairwell feature males the space feel more open and spacious and the artisan tile in a basketweave pattern elevates the space.
Installing luxury vinyl plank on the floor in a warm brown undertone and light wall color also makes the space feel less basement and a more open and airy.
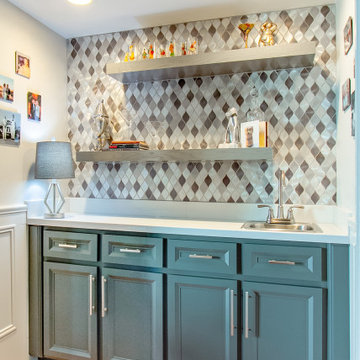
This is an example of a small midcentury single-wall wet bar in Dallas with a drop-in sink, shaker cabinets, blue cabinets, quartzite benchtops, grey splashback, mosaic tile splashback, medium hardwood floors, black floor and white benchtop.
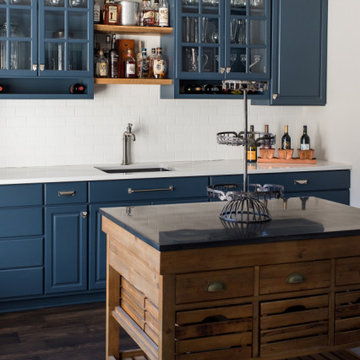
Our design studio designed a gut renovation of this home which opened up the floorplan and radically changed the functioning of the footprint. It features an array of patterned wallpaper, tiles, and floors complemented with a fresh palette, and statement lights.
Photographer - Sarah Shields
---
Project completed by Wendy Langston's Everything Home interior design firm, which serves Carmel, Zionsville, Fishers, Westfield, Noblesville, and Indianapolis.
For more about Everything Home, click here: https://everythinghomedesigns.com/
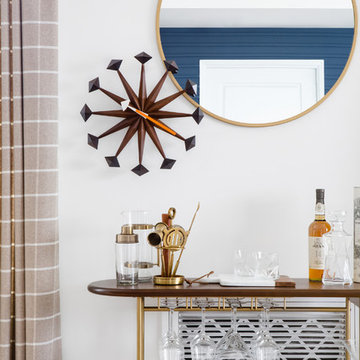
Design ideas for a small midcentury bar cart in Los Angeles with light hardwood floors and beige floor.
Midcentury Home Bar Design Ideas
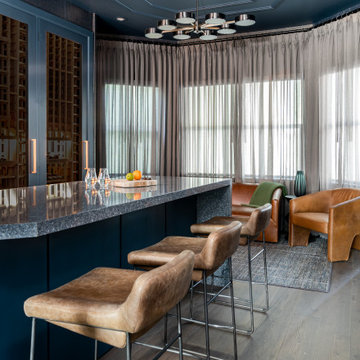
The homeowners of this 6,000-square-foot house in Delray Beach don’t have to go far for a night out on the town. We transformed two bedrooms with a connecting bathroom into an entertainment wing with a true speakeasy vibe, right down to the hidden bookcase door that makes its entrance from the main living room quasi invisible. A moody, deep navy wallpaper with copper accents envelops the walls and layers together with rich woods and dark hues from floor to ceiling. The new movie room features custom built-ins, a home bar, a billiards table and the owners’ collection of vinyl records punctuated with a piece of Beatles-themed art that we sourced as an homage to the owners’ love of iconic films and music. The custom built-in wine fridge in the adjacent wine room houses their 250-plus collection of unique bottles the owners bring back from their frequent travels around the world. We pulled the moody palette into other areas of the home that needed reimagining, including the double-height living room, where we clad the fireplace in black and white materials and specified Tom Dixon’s lustrous Melt pendants to cascade over the space. Photography by Venjhamin Reyes
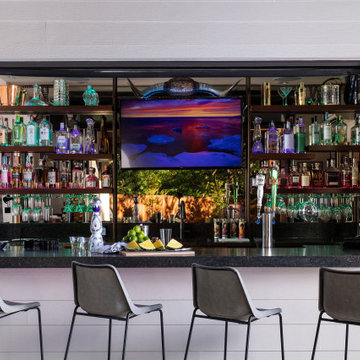
By enclosing a portion of the covered porch we were able to grab space for a fully customized, indoor, outdoor home bar. Complete with a kegerator, custom steel shelves, smoked mirror & custom metal and glass garage door.
6
