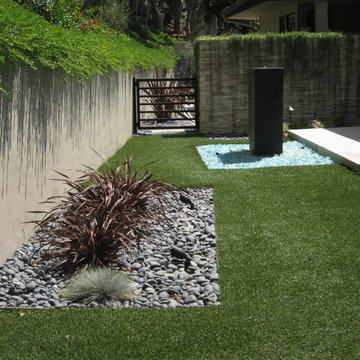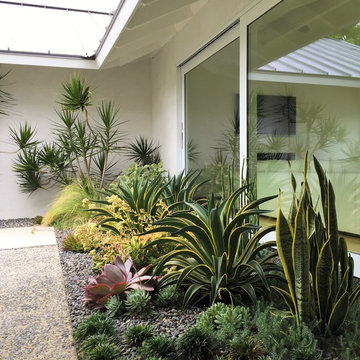6,524 Midcentury Home Design Photos
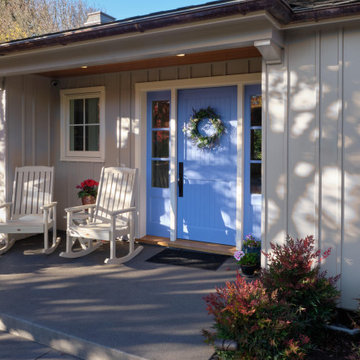
A relocated entry with a abbreviated canopy and custom French Blue door.
This is an example of a large midcentury one-storey grey house exterior in Portland with wood siding, a gable roof and a shingle roof.
This is an example of a large midcentury one-storey grey house exterior in Portland with wood siding, a gable roof and a shingle roof.
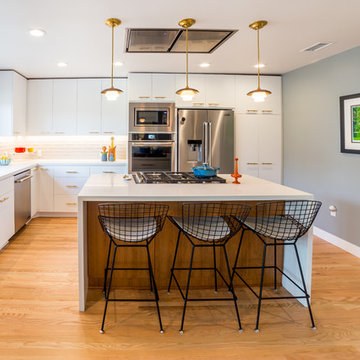
This L-Shaped Kitchen Remodel with functioning Kitchen Island has everything you need in your new kitchen. The white cabinetry with gold pulls gives this space a bright feel to the room. With natural lighting, modern backsplash, under cabinet lighting and sleek design you will want to add these to your dream kitchen list.
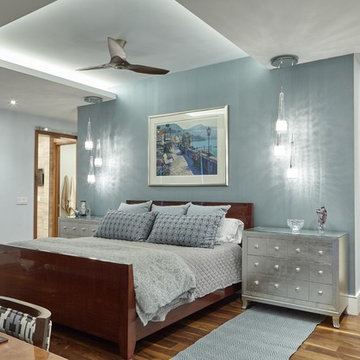
Joshua Curry Photography, Rick Ricozzi Photography
Mid-sized midcentury master bedroom in Wilmington with blue walls, medium hardwood floors and brown floor.
Mid-sized midcentury master bedroom in Wilmington with blue walls, medium hardwood floors and brown floor.
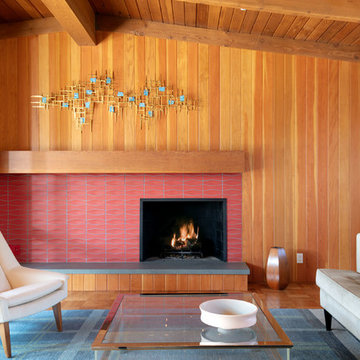
The original firebox was saved and a new tile surround was added. The new mantle is made of an original ceiling beam that was removed for the remodel. The hearth is bluestone.
Tile from Heath Ceramics in LA.
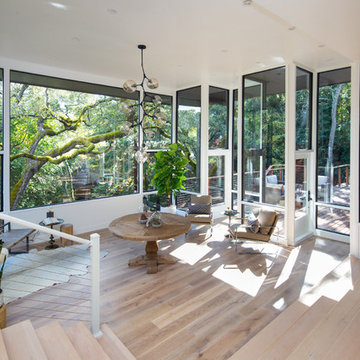
Large midcentury foyer in San Francisco with white walls, light hardwood floors, a single front door, a black front door and beige floor.
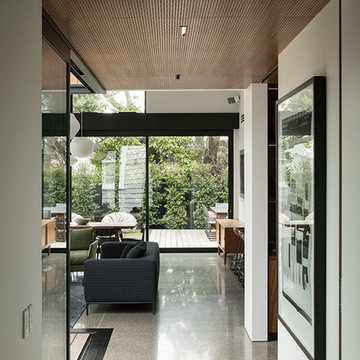
Simon Devitt
Small midcentury hallway in Auckland with white walls and concrete floors.
Small midcentury hallway in Auckland with white walls and concrete floors.
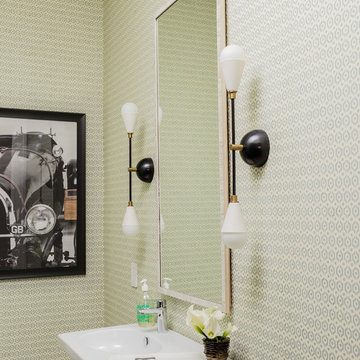
Photography by Michael J. Lee
Inspiration for a mid-sized midcentury powder room in Boston with a one-piece toilet, white tile, grey walls, medium hardwood floors and a wall-mount sink.
Inspiration for a mid-sized midcentury powder room in Boston with a one-piece toilet, white tile, grey walls, medium hardwood floors and a wall-mount sink.
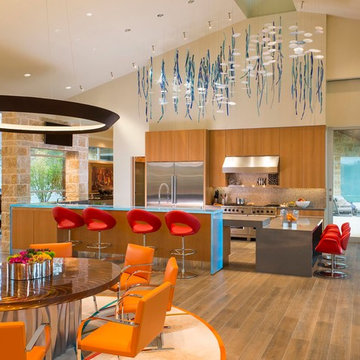
Danny Piassick
Photo of an expansive midcentury kitchen/dining combo in Austin with beige walls, a stone fireplace surround and light hardwood floors.
Photo of an expansive midcentury kitchen/dining combo in Austin with beige walls, a stone fireplace surround and light hardwood floors.
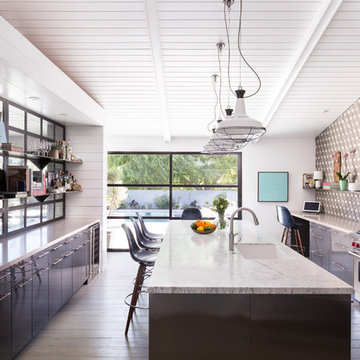
big and airy kitchen
Photo of a large midcentury galley kitchen in Los Angeles with an undermount sink, flat-panel cabinets, grey cabinets, multi-coloured splashback, stainless steel appliances and with island.
Photo of a large midcentury galley kitchen in Los Angeles with an undermount sink, flat-panel cabinets, grey cabinets, multi-coloured splashback, stainless steel appliances and with island.
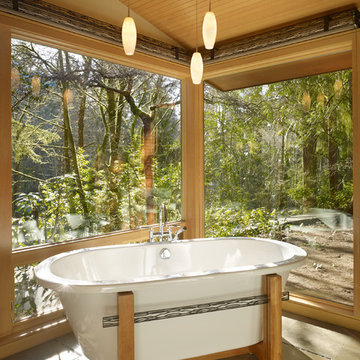
The Lake Forest Park Renovation is a top-to-bottom renovation of a 50's Northwest Contemporary house located 25 miles north of Seattle.
Photo: Benjamin Benschneider
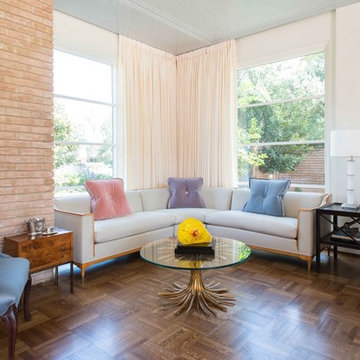
Large midcentury formal enclosed living room in Houston with white walls, dark hardwood floors, brown floor, no fireplace and no tv.
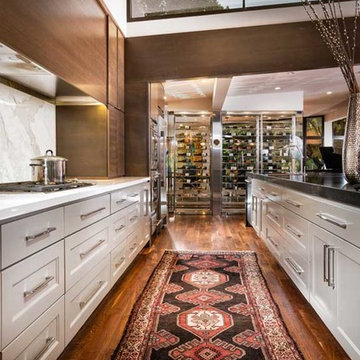
Historical Renovation
Objective: The homeowners asked us to join the project after partial demo and construction was in full
swing. Their desire was to significantly enlarge and update the charming mid-century modern home to
meet the needs of their joined families and frequent social gatherings. It was critical though that the
expansion be seamless between old and new, where one feels as if the home “has always been this
way”.
Solution: We created spaces within rooms that allowed family to gather and socialize freely or allow for
private conversations. As constant entertainers, the couple wanted easier access to their favorite wines
than having to go to the basement cellar. A custom glass and stainless steel wine cellar was created
where bottles seem to float in the space between the dining room and kitchen area.
A nineteen foot long island dominates the great room as well as any social gathering where it is
generally spread from end to end with food and surrounded by friends and family.
Aside of the master suite, three oversized bedrooms each with a large en suite bath provide plenty of
space for kids returning from college and frequent visits from friends and family.
A neutral color palette was chosen throughout to bring warmth into the space but not fight with the
clients’ collections of art, antique rugs and furnishings. Soaring ceiling, windows and huge sliding doors
bring the naturalness of the large wooded lot inside while lots of natural wood and stone was used to
further complement the outdoors and their love of nature.
Outside, a large ground level fire-pit surrounded by comfortable chairs is another favorite gathering
spot.
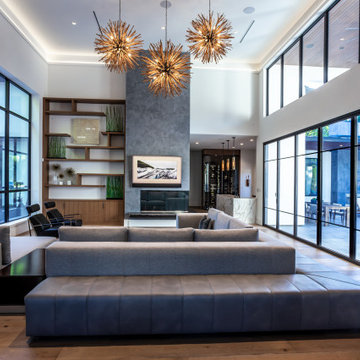
Custom planned home By Sweetlake Interior Design Houston Texas.
Expansive midcentury formal open concept living room in Houston with light hardwood floors, a two-sided fireplace, a plaster fireplace surround, a wall-mounted tv, brown floor and recessed.
Expansive midcentury formal open concept living room in Houston with light hardwood floors, a two-sided fireplace, a plaster fireplace surround, a wall-mounted tv, brown floor and recessed.
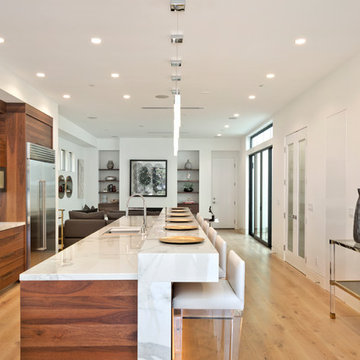
This is an example of a mid-sized midcentury galley open plan kitchen in Orange County with an undermount sink, flat-panel cabinets, dark wood cabinets, marble benchtops, white splashback, marble splashback, stainless steel appliances, light hardwood floors, with island and beige floor.

Rénovation complète d'un bel haussmannien de 112m2 avec le déplacement de la cuisine dans l'espace à vivre. Ouverture des cloisons et création d'une cuisine ouverte avec ilot. Création de plusieurs aménagements menuisés sur mesure dont bibliothèque et dressings. Rénovation de deux salle de bains.
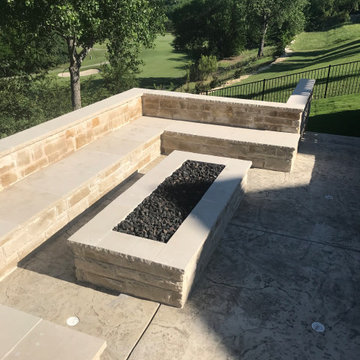
This is an example of a large midcentury backyard rectangular infinity pool in Dallas with with privacy feature and stamped concrete.
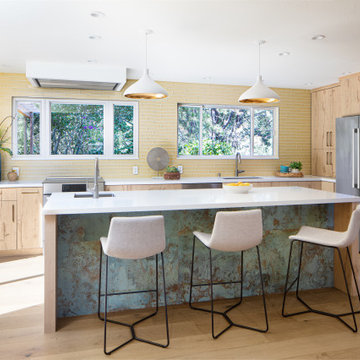
Inspiration for a mid-sized midcentury l-shaped kitchen in Other with an undermount sink, flat-panel cabinets, light wood cabinets, quartz benchtops, yellow splashback, glass tile splashback, stainless steel appliances, light hardwood floors, with island and white benchtop.

Midcentury Modern inspired new build home. Color, texture, pattern, interesting roof lines, wood, light!
Mid-sized midcentury powder room in Detroit with furniture-like cabinets, brown cabinets, a one-piece toilet, green tile, ceramic tile, multi-coloured walls, light hardwood floors, a vessel sink, wood benchtops, brown floor, brown benchtops, a freestanding vanity, vaulted and wallpaper.
Mid-sized midcentury powder room in Detroit with furniture-like cabinets, brown cabinets, a one-piece toilet, green tile, ceramic tile, multi-coloured walls, light hardwood floors, a vessel sink, wood benchtops, brown floor, brown benchtops, a freestanding vanity, vaulted and wallpaper.
6,524 Midcentury Home Design Photos
8



















