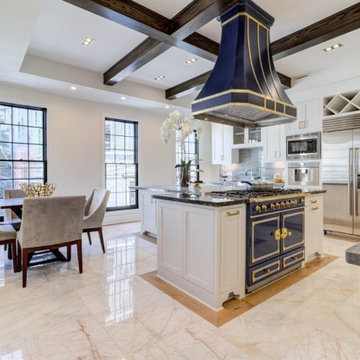6,530 Midcentury Home Design Photos
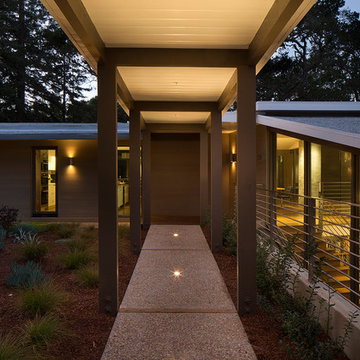
Eric Rorer
Design ideas for a large midcentury two-storey grey exterior in San Francisco with mixed siding and a gable roof.
Design ideas for a large midcentury two-storey grey exterior in San Francisco with mixed siding and a gable roof.
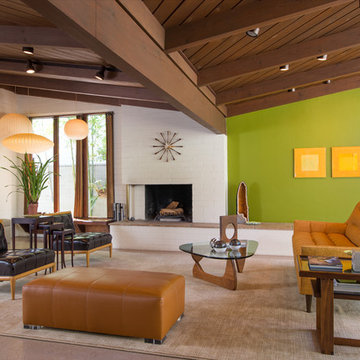
©Scott Basile Photography
Photo of a large midcentury open concept living room in San Diego with green walls.
Photo of a large midcentury open concept living room in San Diego with green walls.
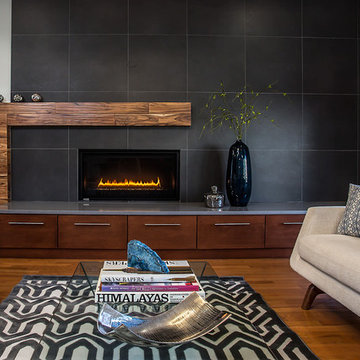
Anna Zagorodna
Design ideas for a mid-sized midcentury open concept family room in Richmond with grey walls, medium hardwood floors, a standard fireplace, a tile fireplace surround and brown floor.
Design ideas for a mid-sized midcentury open concept family room in Richmond with grey walls, medium hardwood floors, a standard fireplace, a tile fireplace surround and brown floor.
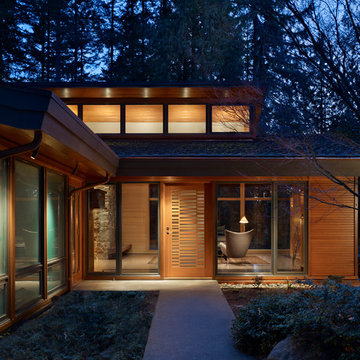
The Lake Forest Park Renovation is a top-to-bottom renovation of a 50's Northwest Contemporary house located 25 miles north of Seattle.
Photo: Benjamin Benschneider
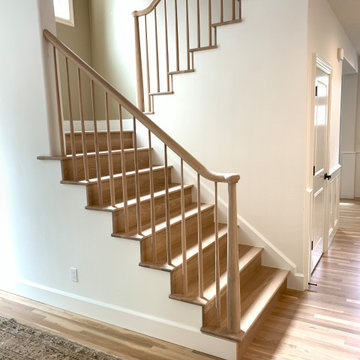
White Oak newel post, railing and balusters. Tapered newels and balusters
Mid-sized midcentury wood u-shaped staircase in Portland with wood risers and wood railing.
Mid-sized midcentury wood u-shaped staircase in Portland with wood risers and wood railing.

Inspiration for a large midcentury two-storey black house exterior in Toronto with stone veneer, a hip roof, a shingle roof, a brown roof and clapboard siding.
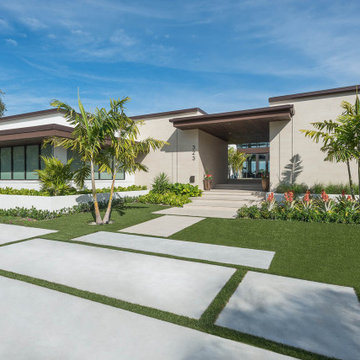
Modern Home Architecture by Phil Kean Design Group in St. Petersburg, FL.
Photo of a midcentury one-storey house exterior in Tampa.
Photo of a midcentury one-storey house exterior in Tampa.

2nd bar area for this home. Located as part of their foyer for entertaining purposes.
Inspiration for an expansive midcentury single-wall wet bar in Milwaukee with an undermount sink, flat-panel cabinets, black cabinets, concrete benchtops, black splashback, glass tile splashback, porcelain floors, grey floor and black benchtop.
Inspiration for an expansive midcentury single-wall wet bar in Milwaukee with an undermount sink, flat-panel cabinets, black cabinets, concrete benchtops, black splashback, glass tile splashback, porcelain floors, grey floor and black benchtop.

Midcentury Modern inspired new build home. Color, texture, pattern, interesting roof lines, wood, light!
Inspiration for a small midcentury mudroom in Detroit with white walls, light hardwood floors, a double front door, a dark wood front door and brown floor.
Inspiration for a small midcentury mudroom in Detroit with white walls, light hardwood floors, a double front door, a dark wood front door and brown floor.

Beautiful open floor plan with vaulted ceilings and an office niche. Norman Sizemore photographer
Midcentury home office in Chicago with dark hardwood floors, a corner fireplace, a brick fireplace surround, a built-in desk, brown floor and vaulted.
Midcentury home office in Chicago with dark hardwood floors, a corner fireplace, a brick fireplace surround, a built-in desk, brown floor and vaulted.
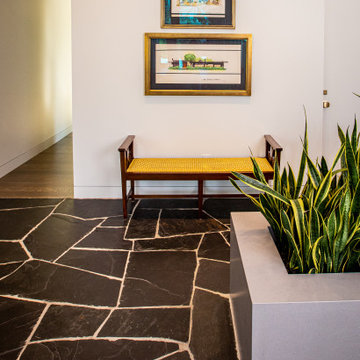
This is an example of a large midcentury front door in Salt Lake City with white walls and black floor.
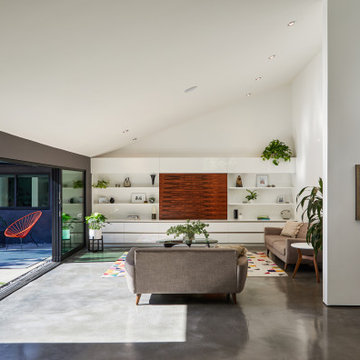
View from the Living Room (taken from the kitchen) with courtyard patio beyond. The interior spaces of the Great Room are punctuated by a series of wide Fleetwood Aluminum multi-sliding glass doors positioned to frame the gardens and patio beyond while the concrete floor transitions from inside to out. The rosewood panel door slides to the right to reveal a large television. The cabinetry is built to match the look and finish of the kitchen.
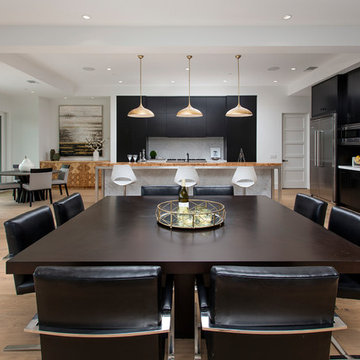
Photo of a large midcentury l-shaped open plan kitchen in Orange County with a drop-in sink, flat-panel cabinets, black cabinets, marble benchtops, grey splashback, marble splashback, stainless steel appliances, medium hardwood floors, with island, brown floor and grey benchtop.
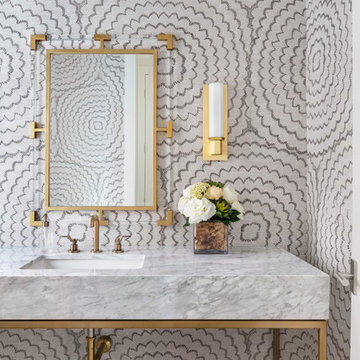
This Schumacher wallpaper elevates this custom powder bathroom.
Cate Black
Inspiration for a large midcentury powder room in Houston with marble benchtops, grey benchtops, multi-coloured walls and an undermount sink.
Inspiration for a large midcentury powder room in Houston with marble benchtops, grey benchtops, multi-coloured walls and an undermount sink.
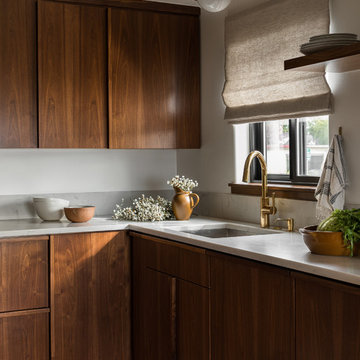
Haris Kenjar
Photo of a midcentury l-shaped kitchen in Seattle with an undermount sink, flat-panel cabinets, medium wood cabinets, grey splashback, multi-coloured floor and grey benchtop.
Photo of a midcentury l-shaped kitchen in Seattle with an undermount sink, flat-panel cabinets, medium wood cabinets, grey splashback, multi-coloured floor and grey benchtop.
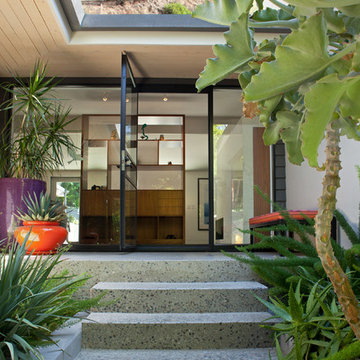
Dutton Architects did an extensive renovation of a post and beam mid-century modern house in the canyons of Beverly Hills. The house was brought down to the studs, with new interior and exterior finishes, windows and doors, lighting, etc. A secure exterior door allows the visitor to enter into a garden before arriving at a glass wall and door that leads inside, allowing the house to feel as if the front garden is part of the interior space. Similarly, large glass walls opening to a new rear gardena and pool emphasizes the indoor-outdoor qualities of this house. photos by Undine Prohl
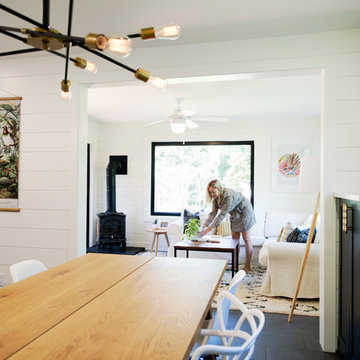
Main floor design and renovation project in downtown Burlington. Kitchen design, dining room and sunroom.
Design ideas for a mid-sized midcentury kitchen in Toronto with a farmhouse sink, shaker cabinets, black cabinets, quartzite benchtops, white splashback, subway tile splashback, stainless steel appliances, slate floors, with island, black floor and white benchtop.
Design ideas for a mid-sized midcentury kitchen in Toronto with a farmhouse sink, shaker cabinets, black cabinets, quartzite benchtops, white splashback, subway tile splashback, stainless steel appliances, slate floors, with island, black floor and white benchtop.
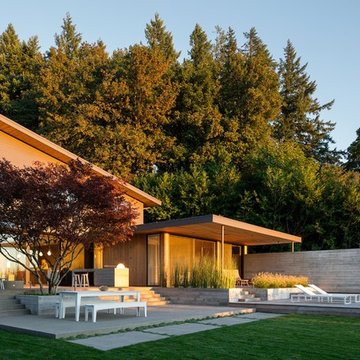
Photo of a midcentury backyard patio in Portland with an outdoor kitchen, concrete slab and no cover.
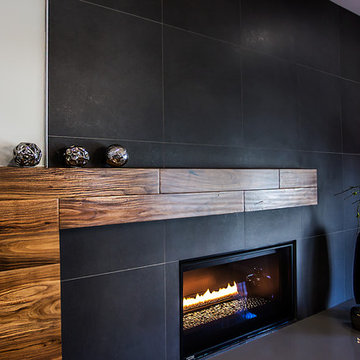
Family Room Renovation Project by VMAX in Richmond, VA
This is an example of a mid-sized midcentury open concept family room in Richmond with grey walls, medium hardwood floors, a standard fireplace and a tile fireplace surround.
This is an example of a mid-sized midcentury open concept family room in Richmond with grey walls, medium hardwood floors, a standard fireplace and a tile fireplace surround.
6,530 Midcentury Home Design Photos
6



















