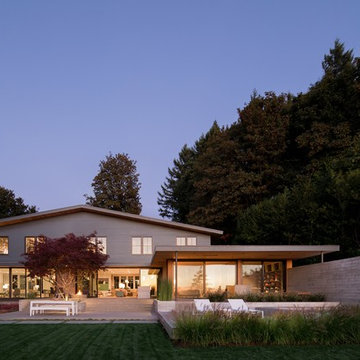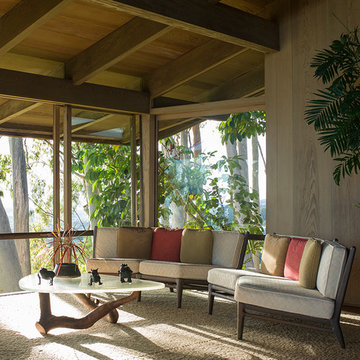6,530 Midcentury Home Design Photos
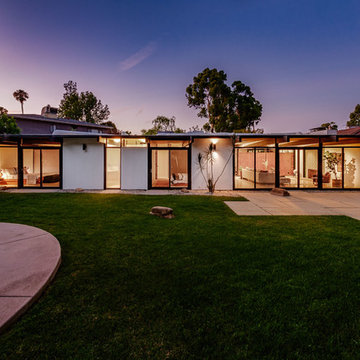
This is an example of a large midcentury one-storey white house exterior in Los Angeles with wood siding and a flat roof.
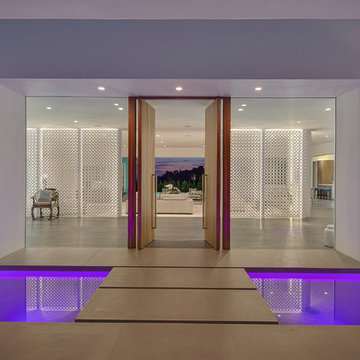
Design ideas for a mid-sized midcentury front door in Los Angeles with a double front door, a medium wood front door, white walls, concrete floors and beige floor.
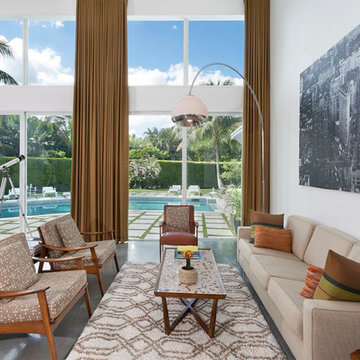
Living Room
Mid-sized midcentury formal open concept living room in Miami with white walls, a concrete fireplace surround, grey floor, no tv, slate floors and no fireplace.
Mid-sized midcentury formal open concept living room in Miami with white walls, a concrete fireplace surround, grey floor, no tv, slate floors and no fireplace.
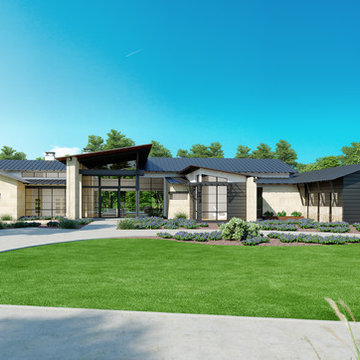
mid century house style design by OSCAR E FLORES DESIGN STUDIO north of boerne texas
Design ideas for a large midcentury one-storey white house exterior in Austin with metal siding, a shed roof and a metal roof.
Design ideas for a large midcentury one-storey white house exterior in Austin with metal siding, a shed roof and a metal roof.
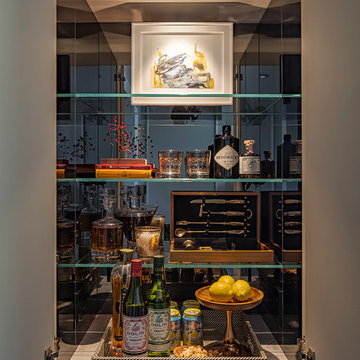
A clever closet in the Living Room hides this elegant and functional Bar for entertaining, Madison-Avenue style.
Photo by Eric Rorer
Small midcentury home bar in San Francisco with marble benchtops and mirror splashback.
Small midcentury home bar in San Francisco with marble benchtops and mirror splashback.
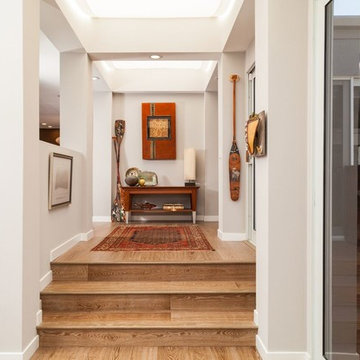
Jon Encarnacion
This is an example of a mid-sized midcentury hallway in Los Angeles with grey walls and medium hardwood floors.
This is an example of a mid-sized midcentury hallway in Los Angeles with grey walls and medium hardwood floors.
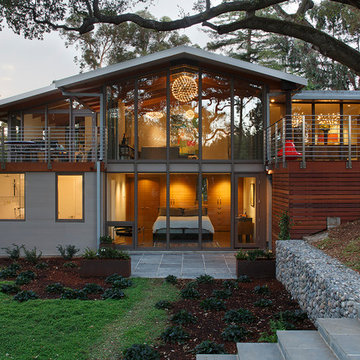
Eric Rorer
Photo of a large midcentury two-storey grey exterior in San Francisco with mixed siding and a flat roof.
Photo of a large midcentury two-storey grey exterior in San Francisco with mixed siding and a flat roof.
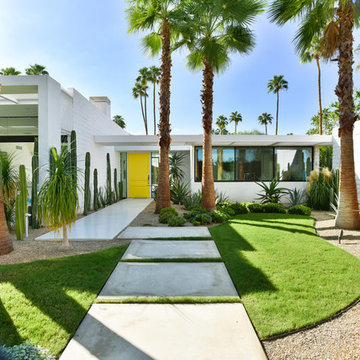
Michal Utterback
Design ideas for a midcentury one-storey white exterior in Los Angeles with a flat roof.
Design ideas for a midcentury one-storey white exterior in Los Angeles with a flat roof.
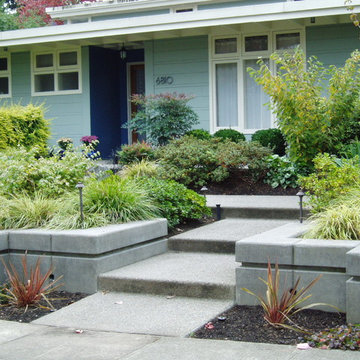
Mid-Century concrete retaining walls are in keeping with the horizontal lines of this architect designed home.
Donna Giguere APLD, Landscape Design
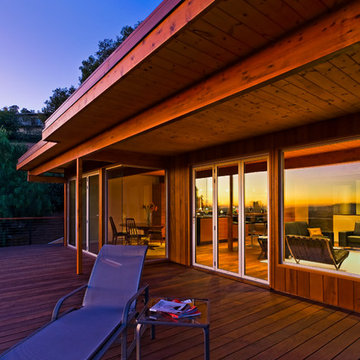
1950’s mid century modern hillside home.
full restoration | addition | modernization.
board formed concrete | clear wood finishes | mid-mod style.
Inspiration for a large midcentury backyard deck in Santa Barbara with a roof extension.
Inspiration for a large midcentury backyard deck in Santa Barbara with a roof extension.
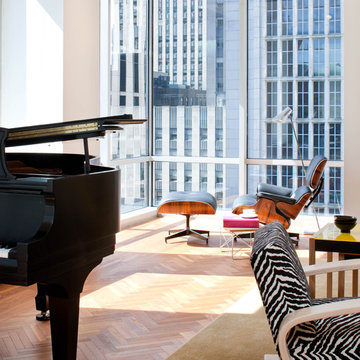
Renovation of a condo in the renowned Museum Tower bldg for a second generation owner looking to update the space for their young family. They desired a look that was comfortable, creating multi functioning spaces for all family members to enjoy, combining the iconic style of mid century modern designs and family heirlooms.
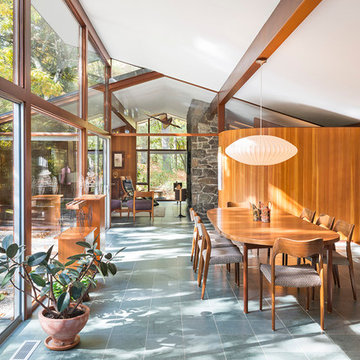
This house west of Boston was originally designed in 1958 by the great New England modernist, Henry Hoover. He built his own modern home in Lincoln in 1937, the year before the German émigré Walter Gropius built his own world famous house only a few miles away. By the time this 1958 house was built, Hoover had matured as an architect; sensitively adapting the house to the land and incorporating the clients wish to recreate the indoor-outdoor vibe of their previous home in Hawaii.
The house is beautifully nestled into its site. The slope of the roof perfectly matches the natural slope of the land. The levels of the house delicately step down the hill avoiding the granite ledge below. The entry stairs also follow the natural grade to an entry hall that is on a mid level between the upper main public rooms and bedrooms below. The living spaces feature a south- facing shed roof that brings the sun deep in to the home. Collaborating closely with the homeowner and general contractor, we freshened up the house by adding radiant heat under the new purple/green natural cleft slate floor. The original interior and exterior Douglas fir walls were stripped and refinished.
Photo by: Nat Rea Photography

Vista del bagno dall'ingresso.
Ingresso con pavimento originale in marmette sfondo bianco; bagno con pavimento in resina verde (Farrow&Ball green stone 12). stesso colore delle pareti; rivestimento in lastre ariostea nere; vasca da bagno Kaldewei con doccia, e lavandino in ceramica orginale anni 50. MObile bagno realizzato su misura in legno cannettato.

Updated midcentury modern bungalow colours with Sherwin Williams paint colours. Original colours were a pale pinky beige which looked outdated and unattractive.
We created a new warm colour palette that would tone down the pink in the stone front and give a much more cohesive look.

Mid-sized midcentury kids bathroom in Sacramento with flat-panel cabinets, dark wood cabinets, an alcove tub, a shower/bathtub combo, a one-piece toilet, white tile, porcelain tile, white walls, porcelain floors, an undermount sink, engineered quartz benchtops, blue floor, a hinged shower door, white benchtops, a niche, a double vanity and a built-in vanity.
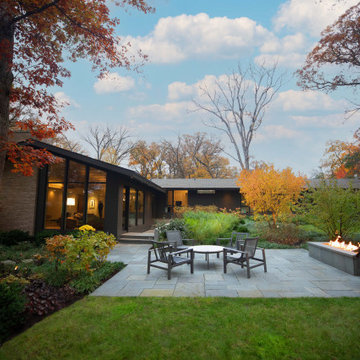
Nicely sited and convenient to the family room, the bluestone patio also reflects the lines of the home, exemplifying how to develop cohesive outdoor spaces.

Leave the concrete jungle behind as you step into the serene colors of nature brought together in this couples shower spa. Luxurious Gold fixtures play against deep green picket fence tile and cool marble veining to calm, inspire and refresh your senses at the end of the day.

Midcentury Modern inspired new build home. Color, texture, pattern, interesting roof lines, wood, light!
Inspiration for a small midcentury mudroom in Detroit with white walls, light hardwood floors, a double front door, a dark wood front door and brown floor.
Inspiration for a small midcentury mudroom in Detroit with white walls, light hardwood floors, a double front door, a dark wood front door and brown floor.
6,530 Midcentury Home Design Photos
4



















