Midcentury Kitchen with Marble Splashback Design Ideas
Refine by:
Budget
Sort by:Popular Today
61 - 80 of 714 photos
Item 1 of 3
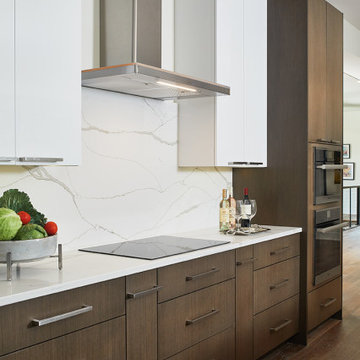
This is an example of a midcentury l-shaped open plan kitchen in Grand Rapids with flat-panel cabinets, brown cabinets, marble benchtops, white splashback, marble splashback, stainless steel appliances, dark hardwood floors, with island, brown floor and white benchtop.
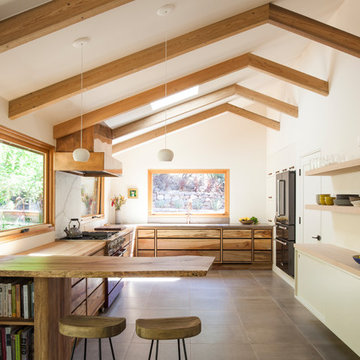
The clients—a chef and a baker—desired a light-filled space with stylish function allowing them to cook, bake and entertain. Craig expanded the kitchen by removing a wall, vaulted the ceiling and enlarged the windows.
Photo: Helynn Ospina

Warm, light, and inviting with characteristic knot vinyl floors that bring a touch of wabi-sabi to every room. This rustic maple style is ideal for Japanese and Scandinavian-inspired spaces.
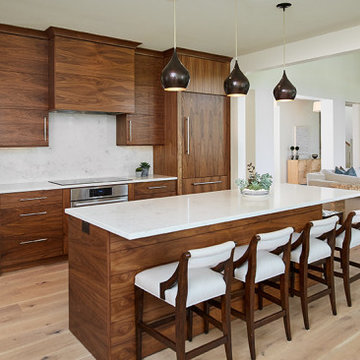
The Holloway blends the recent revival of mid-century aesthetics with the timelessness of a country farmhouse. Each façade features playfully arranged windows tucked under steeply pitched gables. Natural wood lapped siding emphasizes this homes more modern elements, while classic white board & batten covers the core of this house. A rustic stone water table wraps around the base and contours down into the rear view-out terrace.
Inside, a wide hallway connects the foyer to the den and living spaces through smooth case-less openings. Featuring a grey stone fireplace, tall windows, and vaulted wood ceiling, the living room bridges between the kitchen and den. The kitchen picks up some mid-century through the use of flat-faced upper and lower cabinets with chrome pulls. Richly toned wood chairs and table cap off the dining room, which is surrounded by windows on three sides. The grand staircase, to the left, is viewable from the outside through a set of giant casement windows on the upper landing. A spacious master suite is situated off of this upper landing. Featuring separate closets, a tiled bath with tub and shower, this suite has a perfect view out to the rear yard through the bedroom's rear windows. All the way upstairs, and to the right of the staircase, is four separate bedrooms. Downstairs, under the master suite, is a gymnasium. This gymnasium is connected to the outdoors through an overhead door and is perfect for athletic activities or storing a boat during cold months. The lower level also features a living room with a view out windows and a private guest suite.
Architect: Visbeen Architects
Photographer: Ashley Avila Photography
Builder: AVB Inc.
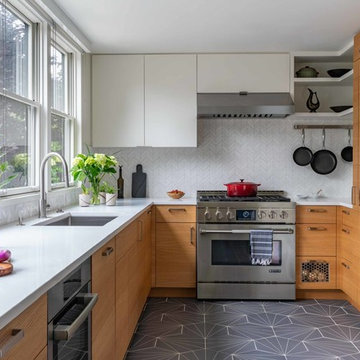
photos by Eric Roth
Design ideas for a midcentury u-shaped kitchen in New York with an undermount sink, flat-panel cabinets, light wood cabinets, quartz benchtops, white splashback, marble splashback, stainless steel appliances, porcelain floors, grey floor, white benchtop and no island.
Design ideas for a midcentury u-shaped kitchen in New York with an undermount sink, flat-panel cabinets, light wood cabinets, quartz benchtops, white splashback, marble splashback, stainless steel appliances, porcelain floors, grey floor, white benchtop and no island.
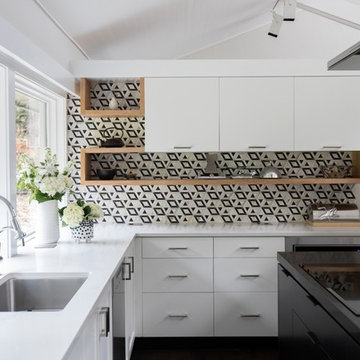
Inspiration for a large midcentury u-shaped kitchen in Vancouver with an undermount sink, quartz benchtops, black splashback, marble splashback, panelled appliances, dark hardwood floors, with island, brown floor, flat-panel cabinets, white cabinets and black benchtop.
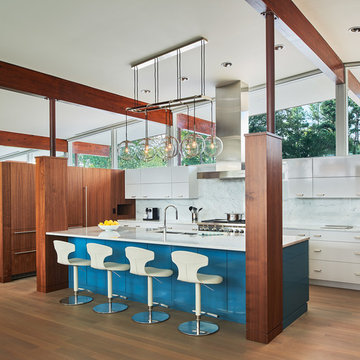
Photography: Anice Hoachlander, Hoachlander Davis Photography.
Design ideas for a mid-sized midcentury u-shaped open plan kitchen in DC Metro with flat-panel cabinets, white cabinets, marble benchtops, marble splashback, light hardwood floors, with island, a double-bowl sink, white splashback, stainless steel appliances and brown floor.
Design ideas for a mid-sized midcentury u-shaped open plan kitchen in DC Metro with flat-panel cabinets, white cabinets, marble benchtops, marble splashback, light hardwood floors, with island, a double-bowl sink, white splashback, stainless steel appliances and brown floor.
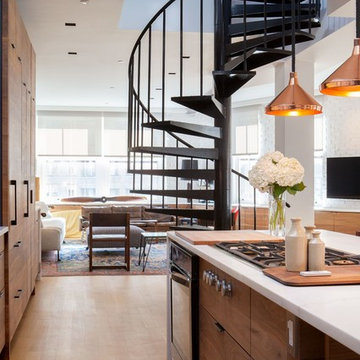
Design ideas for a large midcentury galley eat-in kitchen in New York with an undermount sink, flat-panel cabinets, dark wood cabinets, solid surface benchtops, white splashback, marble splashback, stainless steel appliances, light hardwood floors, a peninsula and brown floor.
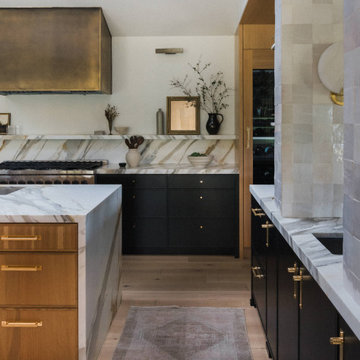
Discover the heart of this stunning mid-century modern home – a meticulously designed kitchen that seamlessly blends style and functionality. This mid-century modern kitchen features two expansive islands, zellige-tiled support beams, brass accents, and luxurious marble countertops. The exquisite marble veining extends up the wall, creating a floating shelf for practical storage and décor. Warm wood tones in architectural details and a sleek metal hood beautifully complement the design. The second island offers casual dining with elegant black metal stools, uniting the kitchen and living areas. This kitchen is a testament to creative problem-solving and the seamless fusion of style and function.
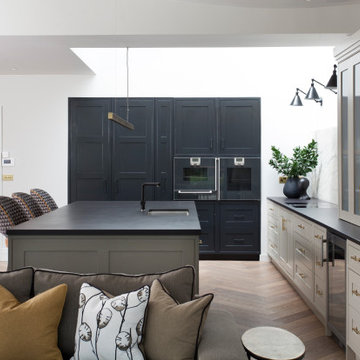
Photo of a midcentury open plan kitchen in Other with a single-bowl sink, black cabinets, quartz benchtops, green splashback, marble splashback, with island, brown floor and black benchtop.

Weather House is a bespoke home for a young, nature-loving family on a quintessentially compact Northcote block.
Our clients Claire and Brent cherished the character of their century-old worker's cottage but required more considered space and flexibility in their home. Claire and Brent are camping enthusiasts, and in response their house is a love letter to the outdoors: a rich, durable environment infused with the grounded ambience of being in nature.
From the street, the dark cladding of the sensitive rear extension echoes the existing cottage!s roofline, becoming a subtle shadow of the original house in both form and tone. As you move through the home, the double-height extension invites the climate and native landscaping inside at every turn. The light-bathed lounge, dining room and kitchen are anchored around, and seamlessly connected to, a versatile outdoor living area. A double-sided fireplace embedded into the house’s rear wall brings warmth and ambience to the lounge, and inspires a campfire atmosphere in the back yard.
Championing tactility and durability, the material palette features polished concrete floors, blackbutt timber joinery and concrete brick walls. Peach and sage tones are employed as accents throughout the lower level, and amplified upstairs where sage forms the tonal base for the moody main bedroom. An adjacent private deck creates an additional tether to the outdoors, and houses planters and trellises that will decorate the home’s exterior with greenery.
From the tactile and textured finishes of the interior to the surrounding Australian native garden that you just want to touch, the house encapsulates the feeling of being part of the outdoors; like Claire and Brent are camping at home. It is a tribute to Mother Nature, Weather House’s muse.
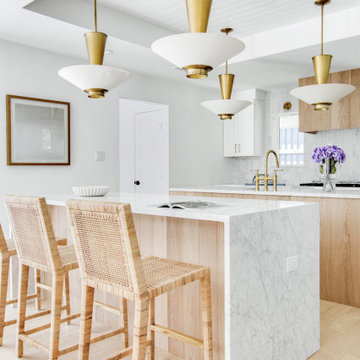
Experience the latest renovation by TK Homes with captivating Mid Century contemporary design by Jessica Koltun Home. Offering a rare opportunity in the Preston Hollow neighborhood, this single story ranch home situated on a prime lot has been superbly rebuilt to new construction specifications for an unparalleled showcase of quality and style. The mid century inspired color palette of textured whites and contrasting blacks flow throughout the wide-open floor plan features a formal dining, dedicated study, and Kitchen Aid Appliance Chef's kitchen with 36in gas range, and double island. Retire to your owner's suite with vaulted ceilings, an oversized shower completely tiled in Carrara marble, and direct access to your private courtyard. Three private outdoor areas offer endless opportunities for entertaining. Designer amenities include white oak millwork, tongue and groove shiplap, marble countertops and tile, and a high end lighting, plumbing, & hardware.
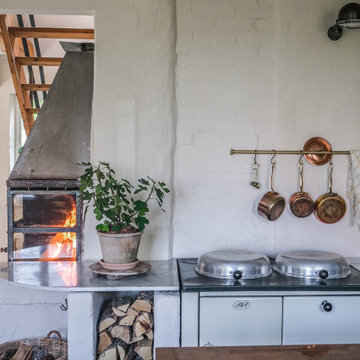
Inspiration for a large midcentury u-shaped eat-in kitchen in Other with a double-bowl sink, medium wood cabinets, marble benchtops, pink splashback, marble splashback, stainless steel appliances, painted wood floors, multiple islands, white floor, pink benchtop and wood.
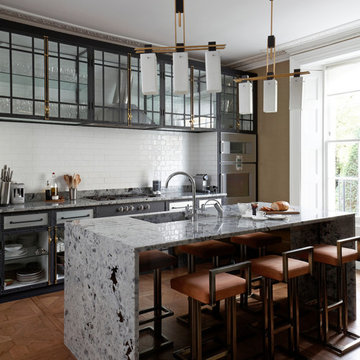
Photo of a mid-sized midcentury single-wall open plan kitchen in London with a drop-in sink, glass-front cabinets, black cabinets, marble benchtops, grey splashback, marble splashback, panelled appliances, medium hardwood floors, with island, brown floor and grey benchtop.
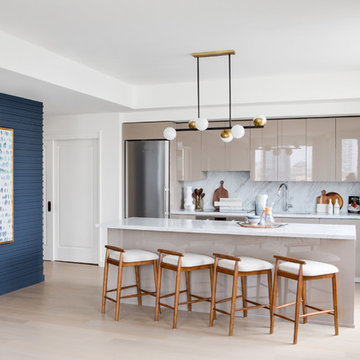
Design ideas for a large midcentury single-wall open plan kitchen in Los Angeles with flat-panel cabinets, beige cabinets, grey splashback, marble splashback, stainless steel appliances, light hardwood floors, with island, an undermount sink, marble benchtops and beige floor.
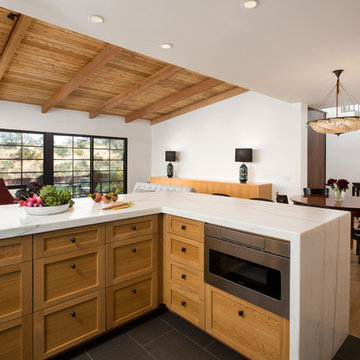
Kitchen with Living Room, Dining Room and stair beyond. Photo by Clark Dugger
Mid-sized midcentury u-shaped open plan kitchen in Los Angeles with a farmhouse sink, shaker cabinets, light wood cabinets, marble benchtops, white splashback, marble splashback, stainless steel appliances, light hardwood floors, a peninsula and yellow floor.
Mid-sized midcentury u-shaped open plan kitchen in Los Angeles with a farmhouse sink, shaker cabinets, light wood cabinets, marble benchtops, white splashback, marble splashback, stainless steel appliances, light hardwood floors, a peninsula and yellow floor.
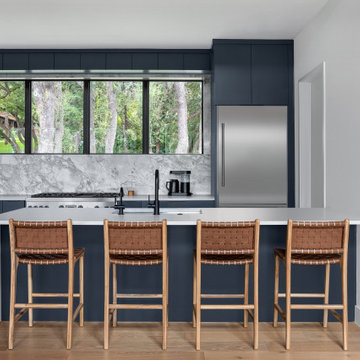
Inspiration for a large midcentury galley eat-in kitchen in Austin with an undermount sink, flat-panel cabinets, blue cabinets, quartz benchtops, grey splashback, marble splashback, stainless steel appliances, light hardwood floors, a peninsula and white benchtop.
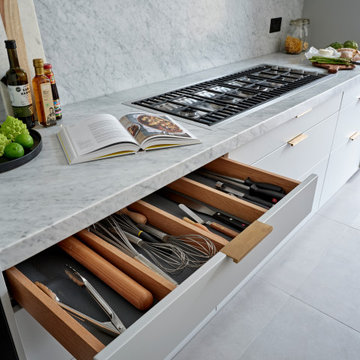
Design ideas for a mid-sized midcentury single-wall eat-in kitchen in London with an undermount sink, flat-panel cabinets, grey cabinets, marble benchtops, grey splashback, marble splashback, black appliances, with island and grey benchtop.
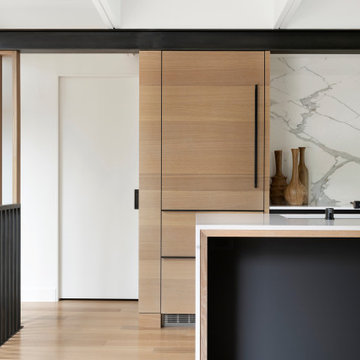
Inspiration for a midcentury kitchen in Minneapolis with flat-panel cabinets, light wood cabinets, marble benchtops, white splashback, marble splashback, panelled appliances, light hardwood floors and white benchtop.
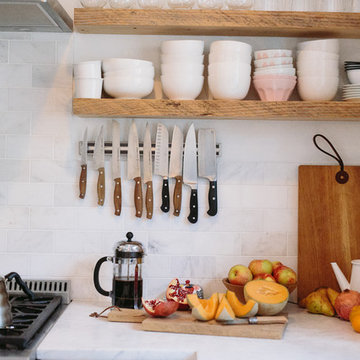
Q Avenue Photo
Design ideas for a mid-sized midcentury u-shaped eat-in kitchen in Nashville with an undermount sink, shaker cabinets, white cabinets, marble benchtops, white splashback, marble splashback, stainless steel appliances, dark hardwood floors, no island and brown floor.
Design ideas for a mid-sized midcentury u-shaped eat-in kitchen in Nashville with an undermount sink, shaker cabinets, white cabinets, marble benchtops, white splashback, marble splashback, stainless steel appliances, dark hardwood floors, no island and brown floor.
Midcentury Kitchen with Marble Splashback Design Ideas
4