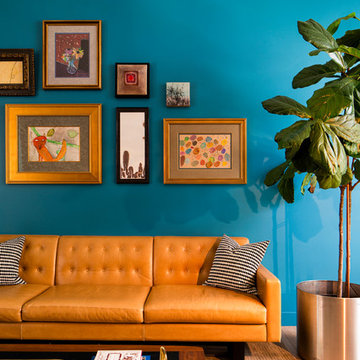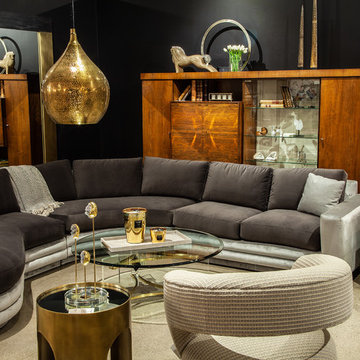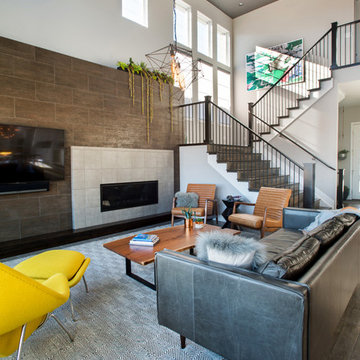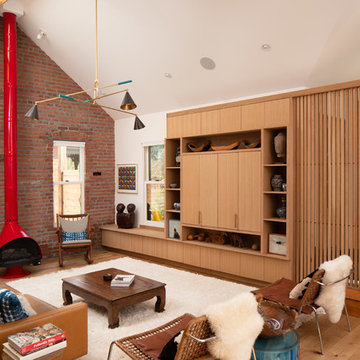Midcentury Living Design Ideas
Refine by:
Budget
Sort by:Popular Today
61 - 80 of 45,137 photos
Item 1 of 2
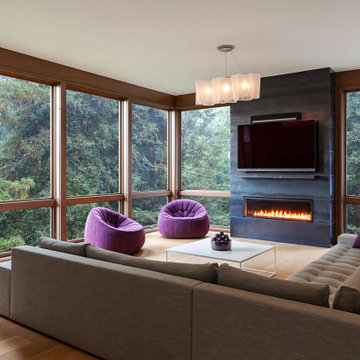
This is an example of a large midcentury open concept living room in San Francisco with light hardwood floors, a ribbon fireplace, a wall-mounted tv and beige floor.
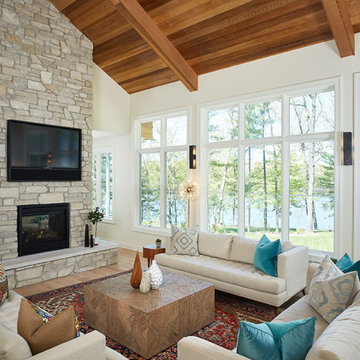
The Holloway blends the recent revival of mid-century aesthetics with the timelessness of a country farmhouse. Each façade features playfully arranged windows tucked under steeply pitched gables. Natural wood lapped siding emphasizes this homes more modern elements, while classic white board & batten covers the core of this house. A rustic stone water table wraps around the base and contours down into the rear view-out terrace.
Inside, a wide hallway connects the foyer to the den and living spaces through smooth case-less openings. Featuring a grey stone fireplace, tall windows, and vaulted wood ceiling, the living room bridges between the kitchen and den. The kitchen picks up some mid-century through the use of flat-faced upper and lower cabinets with chrome pulls. Richly toned wood chairs and table cap off the dining room, which is surrounded by windows on three sides. The grand staircase, to the left, is viewable from the outside through a set of giant casement windows on the upper landing. A spacious master suite is situated off of this upper landing. Featuring separate closets, a tiled bath with tub and shower, this suite has a perfect view out to the rear yard through the bedroom's rear windows. All the way upstairs, and to the right of the staircase, is four separate bedrooms. Downstairs, under the master suite, is a gymnasium. This gymnasium is connected to the outdoors through an overhead door and is perfect for athletic activities or storing a boat during cold months. The lower level also features a living room with a view out windows and a private guest suite.
Architect: Visbeen Architects
Photographer: Ashley Avila Photography
Builder: AVB Inc.
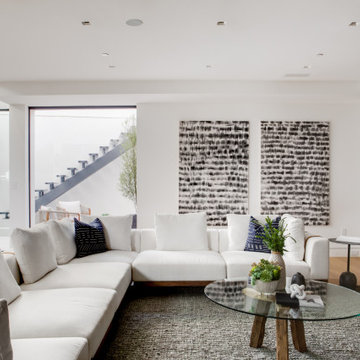
Design ideas for a midcentury living room in Los Angeles with white walls and light hardwood floors.
Find the right local pro for your project
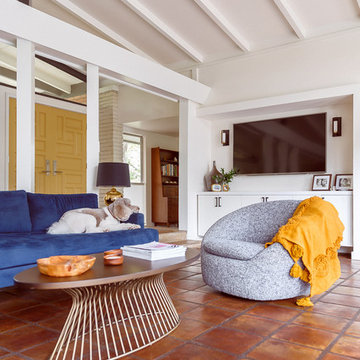
Midcentury modern living room with navy blue sofa, grey swivel chair, and platner style coffee table. The room includes saltillo tile and double carved doors that have been painted with Farrow and Ball paint. The wall-mounted t.v. is flanked by double-wall sconces. The builtin entertainment center is used for storage.
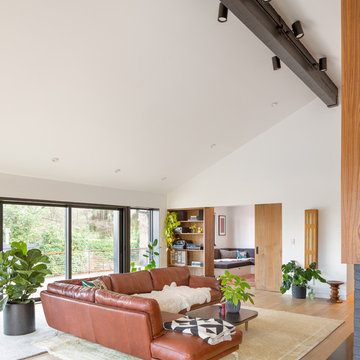
Josh Partee
Design ideas for a mid-sized midcentury open concept living room in Portland with a library, white walls, light hardwood floors, a standard fireplace and a wood fireplace surround.
Design ideas for a mid-sized midcentury open concept living room in Portland with a library, white walls, light hardwood floors, a standard fireplace and a wood fireplace surround.
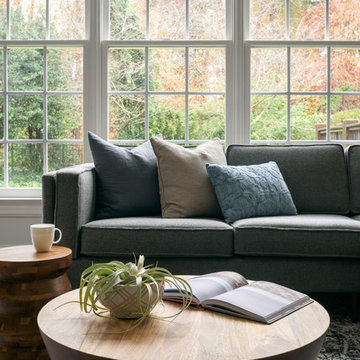
Morgan Nowland
Design ideas for a mid-sized midcentury open concept family room in Nashville with grey walls, porcelain floors and grey floor.
Design ideas for a mid-sized midcentury open concept family room in Nashville with grey walls, porcelain floors and grey floor.
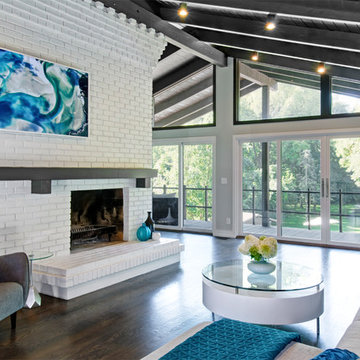
Mid-Century Modern Living Room- white brick fireplace, paneled ceiling, spotlights, blue accents, sliding glass door, wood floor
Inspiration for a mid-sized midcentury open concept living room in Columbus with white walls, dark hardwood floors, a brick fireplace surround, brown floor and a standard fireplace.
Inspiration for a mid-sized midcentury open concept living room in Columbus with white walls, dark hardwood floors, a brick fireplace surround, brown floor and a standard fireplace.
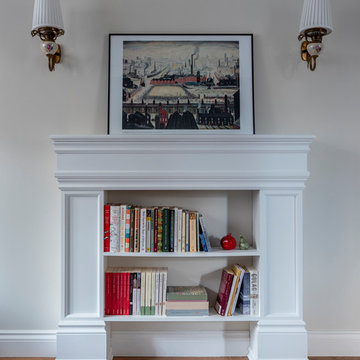
Каминный портал Ultrawood, ковер Carpet Decor, винтажные бра
Design ideas for a small midcentury enclosed living room in Moscow with blue walls, medium hardwood floors, no fireplace, no tv and brown floor.
Design ideas for a small midcentury enclosed living room in Moscow with blue walls, medium hardwood floors, no fireplace, no tv and brown floor.
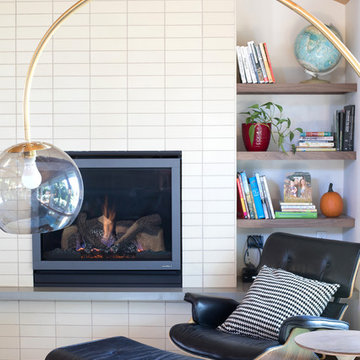
Winner of the 2018 Tour of Homes Best Remodel, this whole house re-design of a 1963 Bennet & Johnson mid-century raised ranch home is a beautiful example of the magic we can weave through the application of more sustainable modern design principles to existing spaces.
We worked closely with our client on extensive updates to create a modernized MCM gem.
Extensive alterations include:
- a completely redesigned floor plan to promote a more intuitive flow throughout
- vaulted the ceilings over the great room to create an amazing entrance and feeling of inspired openness
- redesigned entry and driveway to be more inviting and welcoming as well as to experientially set the mid-century modern stage
- the removal of a visually disruptive load bearing central wall and chimney system that formerly partitioned the homes’ entry, dining, kitchen and living rooms from each other
- added clerestory windows above the new kitchen to accentuate the new vaulted ceiling line and create a greater visual continuation of indoor to outdoor space
- drastically increased the access to natural light by increasing window sizes and opening up the floor plan
- placed natural wood elements throughout to provide a calming palette and cohesive Pacific Northwest feel
- incorporated Universal Design principles to make the home Aging In Place ready with wide hallways and accessible spaces, including single-floor living if needed
- moved and completely redesigned the stairway to work for the home’s occupants and be a part of the cohesive design aesthetic
- mixed custom tile layouts with more traditional tiling to create fun and playful visual experiences
- custom designed and sourced MCM specific elements such as the entry screen, cabinetry and lighting
- development of the downstairs for potential future use by an assisted living caretaker
- energy efficiency upgrades seamlessly woven in with much improved insulation, ductless mini splits and solar gain
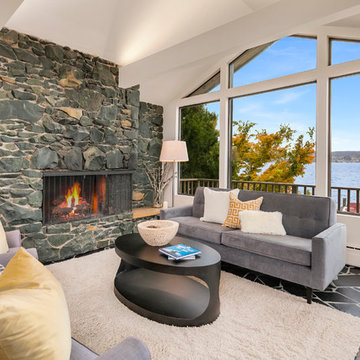
Large midcentury open concept living room in Seattle with white walls, slate floors, a standard fireplace, a stone fireplace surround and black floor.
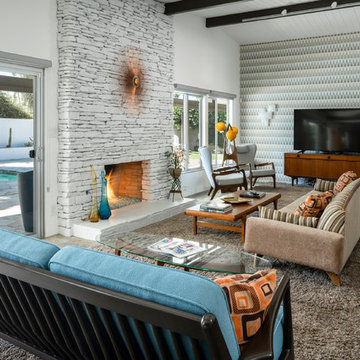
Living Area, Lance Gerber Studios
Large midcentury formal open concept living room in Other with white walls, slate floors, a standard fireplace, a stone fireplace surround, a freestanding tv and multi-coloured floor.
Large midcentury formal open concept living room in Other with white walls, slate floors, a standard fireplace, a stone fireplace surround, a freestanding tv and multi-coloured floor.
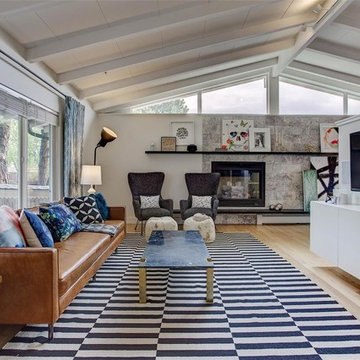
Bright open space with a camel leather midcentury sofa, and marled grey wool chairs. Black marble coffee table with brass legs.
Mid-sized midcentury open concept living room in Denver with white walls, light hardwood floors, a standard fireplace, a stone fireplace surround, a wall-mounted tv and beige floor.
Mid-sized midcentury open concept living room in Denver with white walls, light hardwood floors, a standard fireplace, a stone fireplace surround, a wall-mounted tv and beige floor.
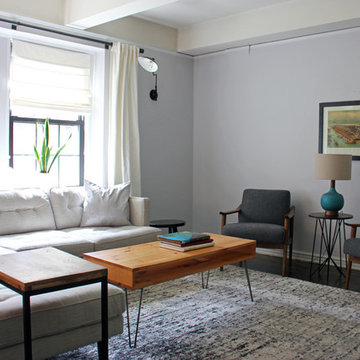
Simple updates to a living space made by following an e-design document. ©Tamara Gavin Interior Design LLC
Small midcentury enclosed living room in New York with grey walls, dark hardwood floors, no fireplace and a freestanding tv.
Small midcentury enclosed living room in New York with grey walls, dark hardwood floors, no fireplace and a freestanding tv.
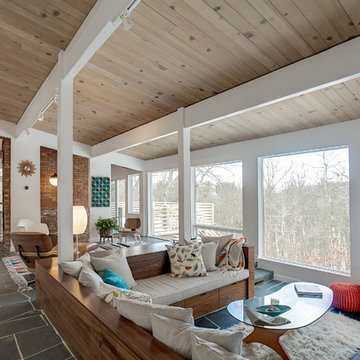
Photo of a mid-sized midcentury open concept family room in Grand Rapids with white walls, slate floors, a wall-mounted tv, no fireplace and grey floor.
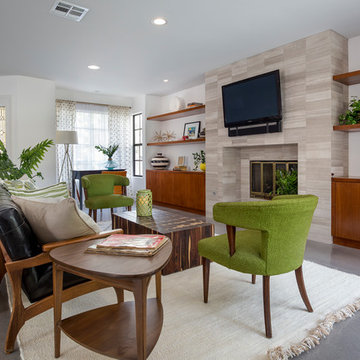
Our homeowners approached us for design help shortly after purchasing a fixer upper. They wanted to redesign the home into an open concept plan. Their goal was something that would serve multiple functions: allow them to entertain small groups while accommodating their two small children not only now but into the future as they grow up and have social lives of their own. They wanted the kitchen opened up to the living room to create a Great Room. The living room was also in need of an update including the bulky, existing brick fireplace. They were interested in an aesthetic that would have a mid-century flair with a modern layout. We added built-in cabinetry on either side of the fireplace mimicking the wood and stain color true to the era. The adjacent Family Room, needed minor updates to carry the mid-century flavor throughout.
Midcentury Living Design Ideas
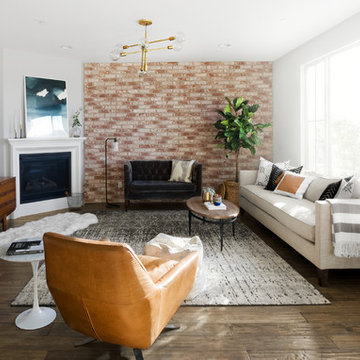
Inspiration for a midcentury formal open concept living room in San Diego with multi-coloured walls, dark hardwood floors, a standard fireplace, a freestanding tv and beige floor.
4




