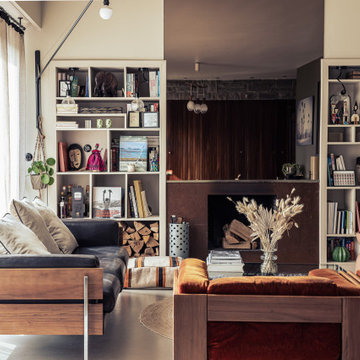Midcentury Living Design Ideas with Beige Walls
Refine by:
Budget
Sort by:Popular Today
41 - 60 of 2,109 photos
Item 1 of 3
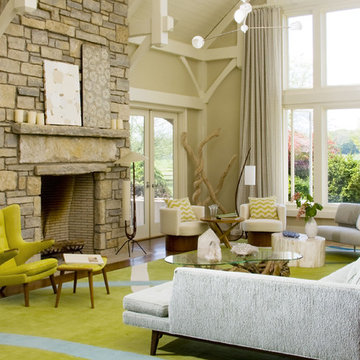
Design ideas for an expansive midcentury living room in New York with beige walls, a standard fireplace and a stone fireplace surround.

Photo of a large midcentury open concept family room in Milwaukee with beige walls, light hardwood floors, a standard fireplace, a stone fireplace surround, a wall-mounted tv and wood.
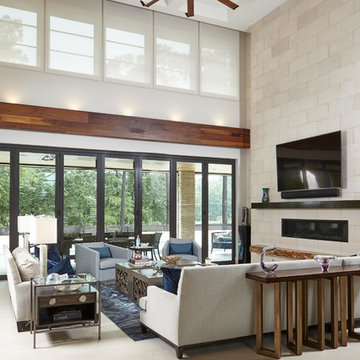
Joshua Curry Photography, Rick Ricozzi Photography
Inspiration for a large midcentury open concept living room in Wilmington with beige walls, porcelain floors, a ribbon fireplace, a stone fireplace surround, a wall-mounted tv and beige floor.
Inspiration for a large midcentury open concept living room in Wilmington with beige walls, porcelain floors, a ribbon fireplace, a stone fireplace surround, a wall-mounted tv and beige floor.
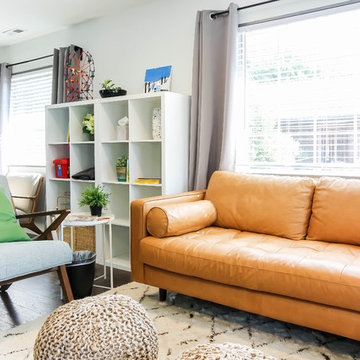
Common Room
Photo of a mid-sized midcentury enclosed family room in Seattle with beige walls, medium hardwood floors, no fireplace and brown floor.
Photo of a mid-sized midcentury enclosed family room in Seattle with beige walls, medium hardwood floors, no fireplace and brown floor.
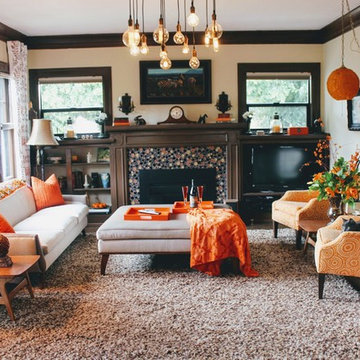
This is an example of a mid-sized midcentury enclosed living room in Portland with beige walls, medium hardwood floors, a standard fireplace, a tile fireplace surround, a wall-mounted tv and brown floor.
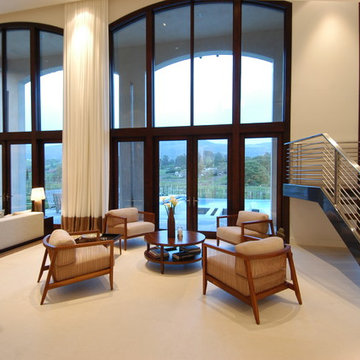
Inspiration for a large midcentury formal open concept living room in Los Angeles with beige walls, no fireplace, no tv and beige floor.
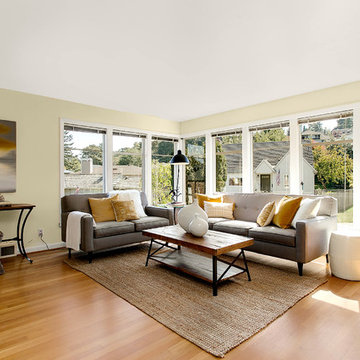
HD Estates
Photo of a mid-sized midcentury formal open concept living room in Seattle with beige walls, medium hardwood floors, no tv, a standard fireplace and a brick fireplace surround.
Photo of a mid-sized midcentury formal open concept living room in Seattle with beige walls, medium hardwood floors, no tv, a standard fireplace and a brick fireplace surround.
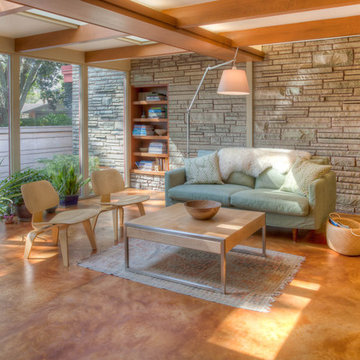
Remodeling to 1956 John Randall MacDonald Usonian home.
Midcentury family room in Milwaukee with beige walls, concrete floors and orange floor.
Midcentury family room in Milwaukee with beige walls, concrete floors and orange floor.
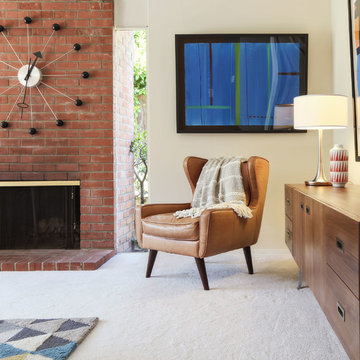
Amy Vogel
Mid-sized midcentury formal open concept living room in San Francisco with beige walls, carpet, a standard fireplace, a brick fireplace surround, a wall-mounted tv and grey floor.
Mid-sized midcentury formal open concept living room in San Francisco with beige walls, carpet, a standard fireplace, a brick fireplace surround, a wall-mounted tv and grey floor.
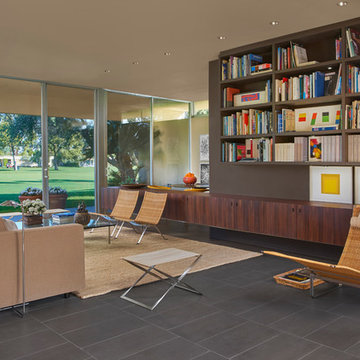
Living Room looking towards Dining Room
Mike Schwartz Photo
This is an example of a mid-sized midcentury open concept living room in Chicago with a library, beige walls, porcelain floors, no fireplace, no tv and brown floor.
This is an example of a mid-sized midcentury open concept living room in Chicago with a library, beige walls, porcelain floors, no fireplace, no tv and brown floor.
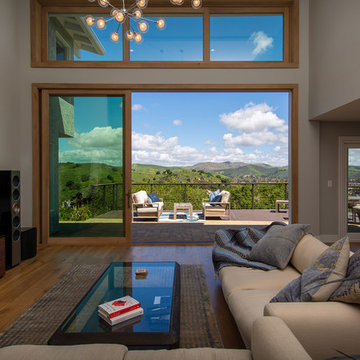
A midcentury style living room creates an indoor-outdoor space with wide-open views of lush hills through the large AG Millworks Multi-Slide Patio Door.
Photo by Logan Hall
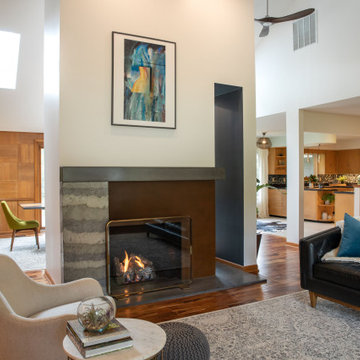
We designed and renovated a Mid-Century Modern home into an ADA compliant home with an open floor plan and updated feel. We incorporated many of the homes original details while modernizing them. We converted the existing two car garage into a master suite and walk in closet, designing a master bathroom with an ADA vanity and curb-less shower. We redesigned the existing living room fireplace creating an artistic focal point in the room. The project came with its share of challenges which we were able to creatively solve, resulting in what our homeowners feel is their first and forever home.
This beautiful home won three design awards:
• Pro Remodeler Design Award – 2019 Platinum Award for Universal/Better Living Design
• Chrysalis Award – 2019 Regional Award for Residential Universal Design
• Qualified Remodeler Master Design Awards – 2019 Bronze Award for Universal Design
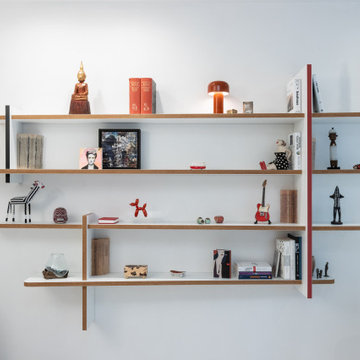
Wandobjekt Möbelanfertigung Tischlerei
This is an example of a small midcentury open concept living room in Cologne with beige walls, light hardwood floors, no fireplace, no tv and white floor.
This is an example of a small midcentury open concept living room in Cologne with beige walls, light hardwood floors, no fireplace, no tv and white floor.
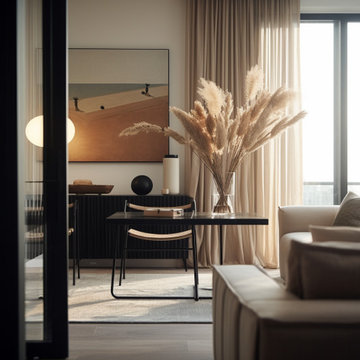
This sophisticated living space exudes a calming ambiance with its warm, neutral color palette. The room features a contemporary art piece hanging above a sleek wooden console, complemented by elegant furnishings, including a glass-top table with dried pampas grass as its centerpiece. Sunlight filters through sheer curtains, casting a gentle glow and highlighting the plush seating, creating an inviting and serene environment.
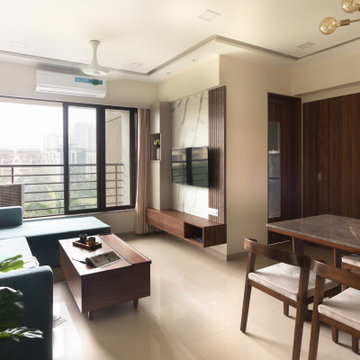
Hints of wooden furniture and a contrasting blue sofa with highlighting wallpaper makes up for the living room and dining space of this residence.
Mid-sized midcentury formal enclosed living room in Mumbai with beige walls, ceramic floors, no fireplace, a wall-mounted tv, beige floor and wallpaper.
Mid-sized midcentury formal enclosed living room in Mumbai with beige walls, ceramic floors, no fireplace, a wall-mounted tv, beige floor and wallpaper.
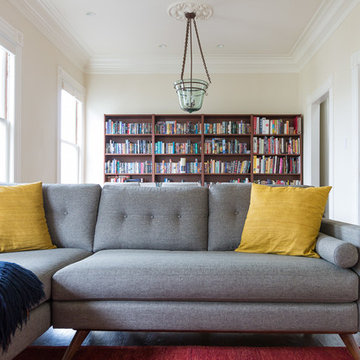
Inspiration for a mid-sized midcentury open concept living room in San Francisco with beige walls, dark hardwood floors, no fireplace, a freestanding tv and brown floor.
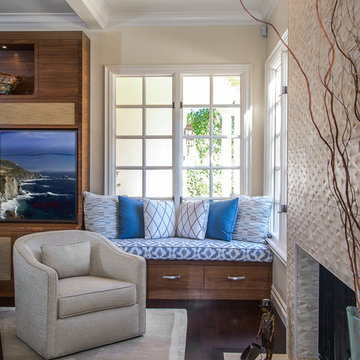
They needed new custom cabinetry to accommodate their new 75" flat screen so we worked with the cabinetry and AV vendors to design a unit that would encompass all of the AV plus display and storage extending all the way to the window seat.
We designed a new coffered ceiling with lighting in each bay. And built out the fireplace with dimensional tile to the ceiling.
The color scheme was kept intentionally monochromatic to show off the different textures with the only color being touches of blue in the pillows and accessories to pick up the art glass.
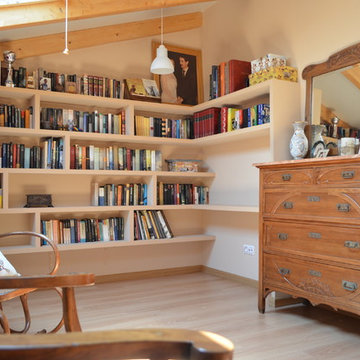
genovescalleja
This is an example of a small midcentury enclosed family room in Valencia with a library, beige walls, light hardwood floors, no fireplace and no tv.
This is an example of a small midcentury enclosed family room in Valencia with a library, beige walls, light hardwood floors, no fireplace and no tv.
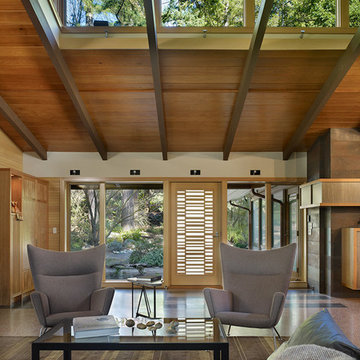
The Lake Forest Park Renovation is a top-to-bottom renovation of a 50's Northwest Contemporary house located 25 miles north of Seattle.
Photo: Benjamin Benschneider
Midcentury Living Design Ideas with Beige Walls
3




