Midcentury Verandah Design Ideas
Refine by:
Budget
Sort by:Popular Today
61 - 73 of 73 photos
Item 1 of 3
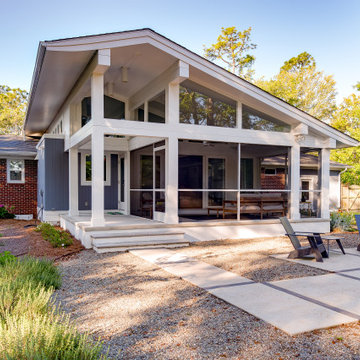
Renovation update and addition to a vintage 1960's suburban ranch house.
Bauen Group - Contractor
Rick Ricozzi - Photographer
Inspiration for a mid-sized midcentury backyard verandah in Other with concrete pavers and a roof extension.
Inspiration for a mid-sized midcentury backyard verandah in Other with concrete pavers and a roof extension.
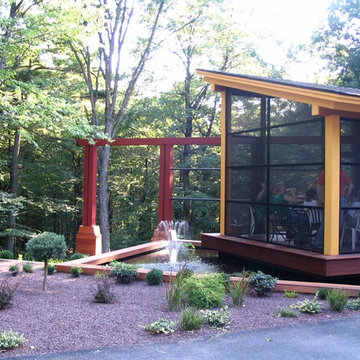
A dining pavilion that floats in the water on the city side of the house and floats in air on the rural side of the house. There is waterfall that runs under the house connecting the orthogonal pond on the city side with the free form pond on the rural side.
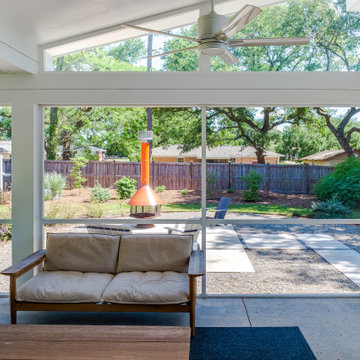
Renovation update and addition to a vintage 1960's suburban ranch house.
Bauen Group - Contractor
Rick Ricozzi - Photographer
Photo of a mid-sized midcentury backyard screened-in verandah in Other with concrete pavers and a roof extension.
Photo of a mid-sized midcentury backyard screened-in verandah in Other with concrete pavers and a roof extension.
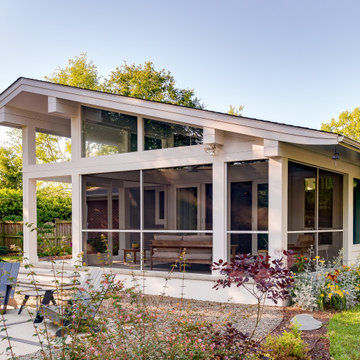
Renovation update and addition to a vintage 1960's suburban ranch house.
Bauen Group - Contractor
Rick Ricozzi - Photographer
Mid-sized midcentury backyard verandah in Other with concrete pavers and a roof extension.
Mid-sized midcentury backyard verandah in Other with concrete pavers and a roof extension.
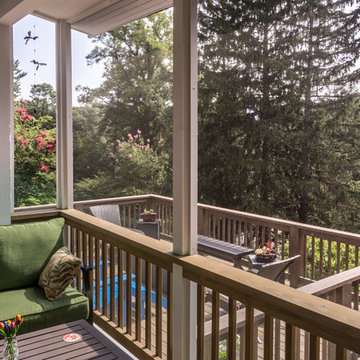
This 1960s in-town home on a hill needed some refreshing. The clients wanted to make the lower level more liable, so we divided the space into a family room, office, and work-out room, added recessed lighting, new hardwood flooring, an extra-wide barn door (which required that the hardware be reinforced). The stairs, which had been in bad shape, with uneven heights and depths, required complete replacements. We also added lots of outdoor living space, with a screened porch and a step-down, deck with gas fire pit.
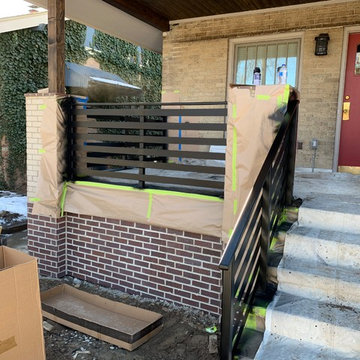
Porch wall removed for a more open area with new simple, modern railing. Basement blow out beneath. Red accent door.
Inspiration for a mid-sized midcentury front yard verandah in Denver with brick pavers and a roof extension.
Inspiration for a mid-sized midcentury front yard verandah in Denver with brick pavers and a roof extension.
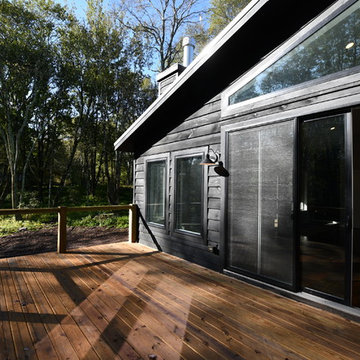
Perfect for grilling and outdoor seating, the open deck is accessible from the great room via the large sliding glass doors. A cozy screen porch is adjacent, with space for outdoor dining or a sitting area.
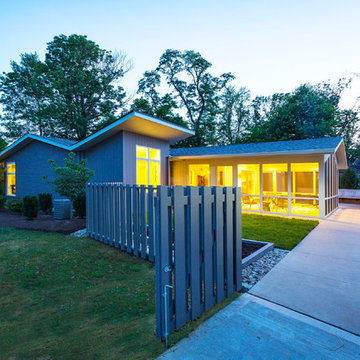
Laramie Residence - Screened porch and mudroom additions
Ross Van Pelt Photography
Photo of a mid-sized midcentury backyard screened-in verandah in Cincinnati with concrete slab and a roof extension.
Photo of a mid-sized midcentury backyard screened-in verandah in Cincinnati with concrete slab and a roof extension.
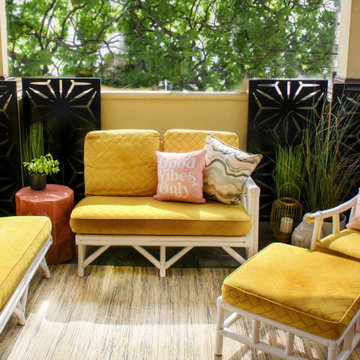
This upper level covered porch, was a blank slate. The client loves color and my inpiration for the space was Palm Springs. We added vintage white rattan & yellow outdoor furniture and gold, pink & blue pops of color from pillows. I also wanted to add texture to the walls by vertically installing Veradek panels that were painted navy blue.
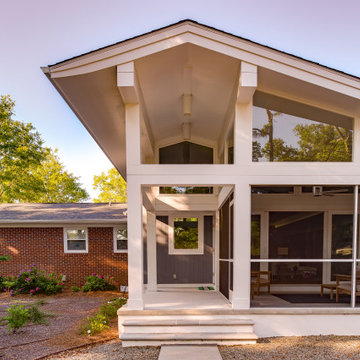
Renovation update and addition to a vintage 1960's suburban ranch house.
Bauen Group - Contractor
Rick Ricozzi - Photographer
Photo of a mid-sized midcentury backyard verandah in Other with concrete pavers and a roof extension.
Photo of a mid-sized midcentury backyard verandah in Other with concrete pavers and a roof extension.
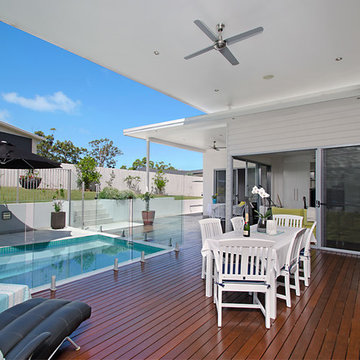
Design ideas for a large midcentury front yard verandah in Sunshine Coast with an outdoor kitchen, decking and a roof extension.
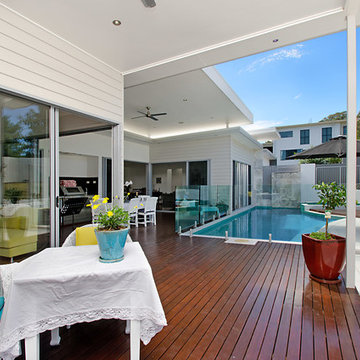
Large midcentury front yard verandah in Sunshine Coast with an outdoor kitchen, decking and a roof extension.
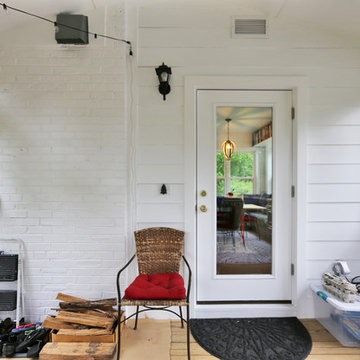
Inspiration for a mid-sized midcentury backyard screened-in verandah in DC Metro with a roof extension.
Midcentury Verandah Design Ideas
4