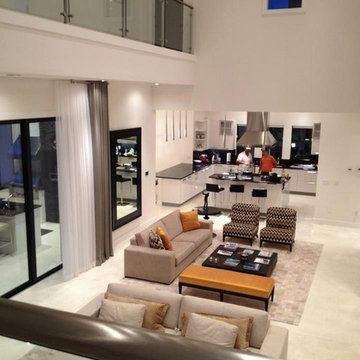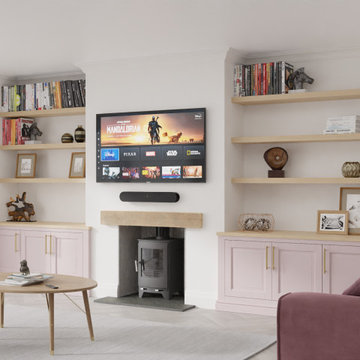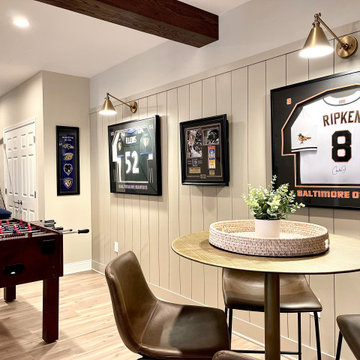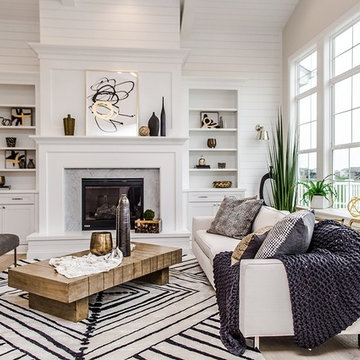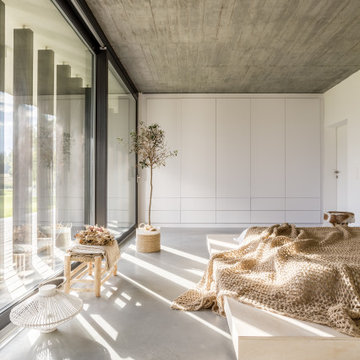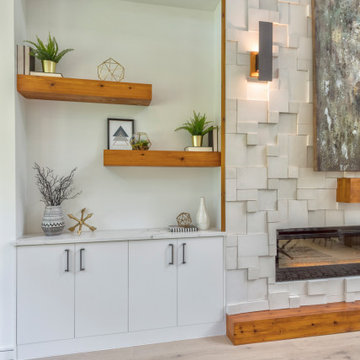Modern Beige Family Room Design Photos
Refine by:
Budget
Sort by:Popular Today
101 - 120 of 4,890 photos
Item 1 of 3
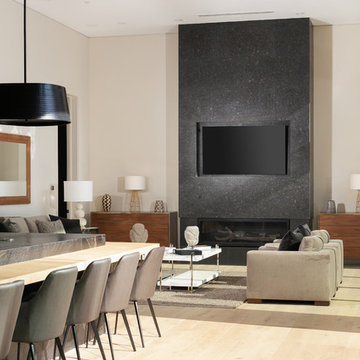
The family room, located off the kitchen, features a fireplace and TV.
This is an example of a small modern open concept family room in Los Angeles with white walls, light hardwood floors, a ribbon fireplace and a wall-mounted tv.
This is an example of a small modern open concept family room in Los Angeles with white walls, light hardwood floors, a ribbon fireplace and a wall-mounted tv.
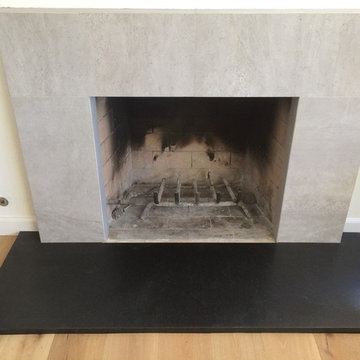
Photo of a small modern family room in San Diego with white walls, light hardwood floors, a standard fireplace and a tile fireplace surround.
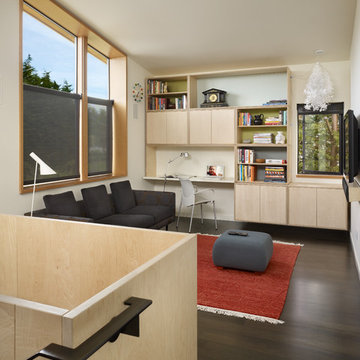
A family/media room at the top of the stairs on the second floor has ample built-in maple cabinets. The tall, sloping ceiling provies a sense of expanded space and generous daylight from north facing clerestory windows.
photo: Ben Benschneider

a small family room provides an area for television at the open kitchen and living space
Photo of a small modern open concept family room in Orange County with white walls, light hardwood floors, a standard fireplace, a stone fireplace surround, a wall-mounted tv, multi-coloured floor and wood walls.
Photo of a small modern open concept family room in Orange County with white walls, light hardwood floors, a standard fireplace, a stone fireplace surround, a wall-mounted tv, multi-coloured floor and wood walls.
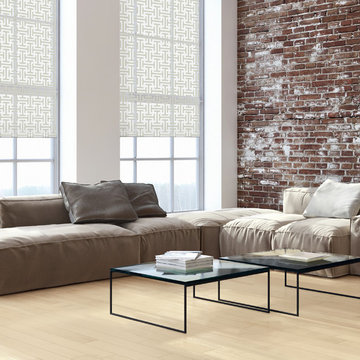
Design ideas for a large modern open concept family room in Boston with white walls, light hardwood floors, a brick fireplace surround and beige floor.
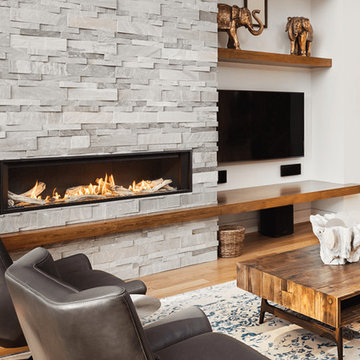
Further expanding the popular line of Valor linear gas fireplaces, we are pleased to introduce the L3 Series. At 66 ¼ inches the L3 is noticeably wider than the L2, and features the popular Decorative Murano Glass & Driftwood fuel bed options. Due to its highly efficient design the L3 utilizes standard 6 ⅝" venting systems which make the L3 installation friendly.
The L3 is also ready to take the new HeatShift System™, we recommend this option especially for installations where cooler walls immediately above the fireplace are desirable. A highly effective radiant and convective heater, the L3 combines luxury design with impressive zone heating.
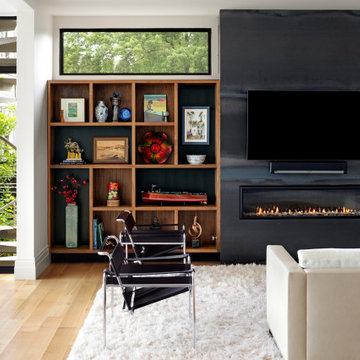
Photo of an expansive modern open concept family room in Baltimore with white walls, light hardwood floors, a ribbon fireplace, a wall-mounted tv, brown floor and a metal fireplace surround.
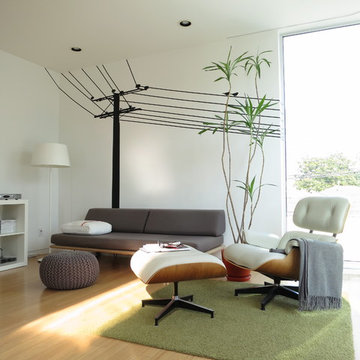
reading room.
photography: ras-a, inc. ©2012
Inspiration for a modern family room in Los Angeles with light hardwood floors, white walls and beige floor.
Inspiration for a modern family room in Los Angeles with light hardwood floors, white walls and beige floor.
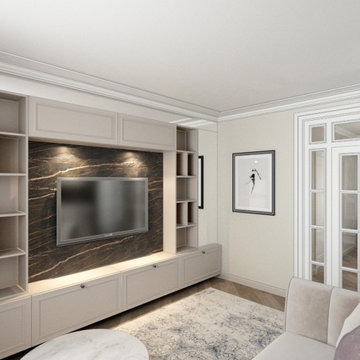
This is an example of a small modern open concept family room in Toulouse with a music area, beige walls, light hardwood floors, no fireplace, a wall-mounted tv, beige floor and recessed.
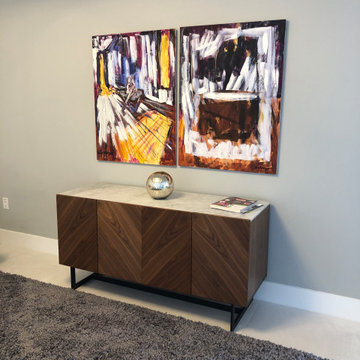
Mid-sized modern enclosed family room in Miami with grey walls, porcelain floors, no fireplace, no tv and beige floor.
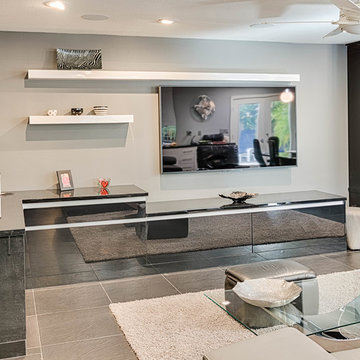
Mel Carll
Design ideas for a mid-sized modern open concept family room in Los Angeles with grey walls, porcelain floors, no fireplace, a wall-mounted tv and grey floor.
Design ideas for a mid-sized modern open concept family room in Los Angeles with grey walls, porcelain floors, no fireplace, a wall-mounted tv and grey floor.
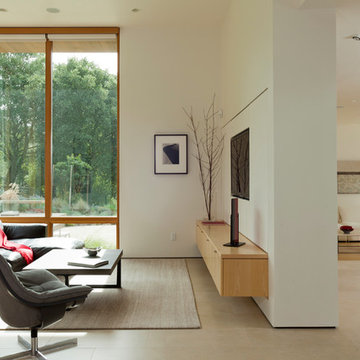
Russell Abraham
This is an example of a mid-sized modern open concept family room in San Francisco with white walls, no fireplace, a built-in media wall and porcelain floors.
This is an example of a mid-sized modern open concept family room in San Francisco with white walls, no fireplace, a built-in media wall and porcelain floors.
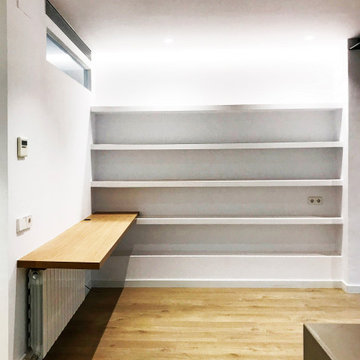
This is an example of a mid-sized modern open concept family room in Barcelona with a library, white walls, laminate floors, no fireplace, no tv and brown floor.
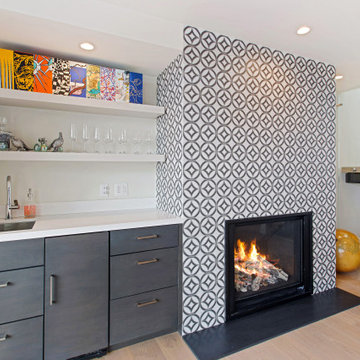
For our client, who had previous experience working with architects, we enlarged, completely gutted and remodeled this Twin Peaks diamond in the rough. The top floor had a rear-sloping ceiling that cut off the amazing view, so our first task was to raise the roof so the great room had a uniformly high ceiling. Clerestory windows bring in light from all directions. In addition, we removed walls, combined rooms, and installed floor-to-ceiling, wall-to-wall sliding doors in sleek black aluminum at each floor to create generous rooms with expansive views. At the basement, we created a full-floor art studio flooded with light and with an en-suite bathroom for the artist-owner. New exterior decks, stairs and glass railings create outdoor living opportunities at three of the four levels. We designed modern open-riser stairs with glass railings to replace the existing cramped interior stairs. The kitchen features a 16 foot long island which also functions as a dining table. We designed a custom wall-to-wall bookcase in the family room as well as three sleek tiled fireplaces with integrated bookcases. The bathrooms are entirely new and feature floating vanities and a modern freestanding tub in the master. Clean detailing and luxurious, contemporary finishes complete the look.
Modern Beige Family Room Design Photos
6
