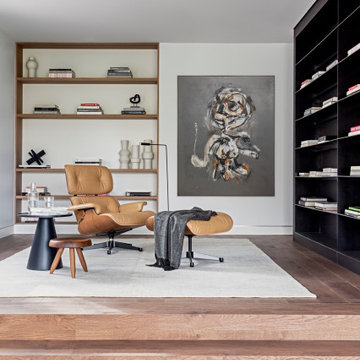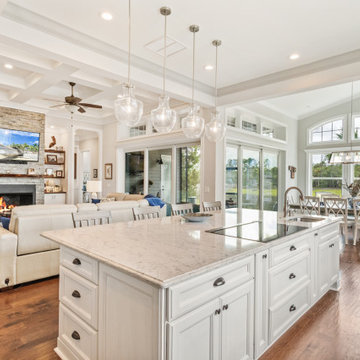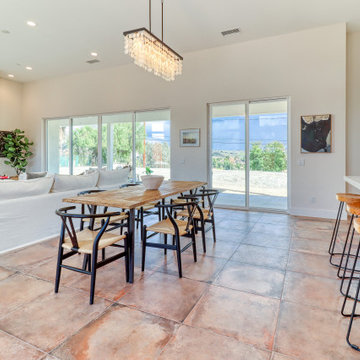Modern Beige Family Room Design Photos
Refine by:
Budget
Sort by:Popular Today
141 - 160 of 4,903 photos
Item 1 of 3
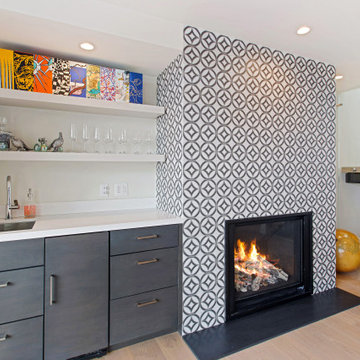
For our client, who had previous experience working with architects, we enlarged, completely gutted and remodeled this Twin Peaks diamond in the rough. The top floor had a rear-sloping ceiling that cut off the amazing view, so our first task was to raise the roof so the great room had a uniformly high ceiling. Clerestory windows bring in light from all directions. In addition, we removed walls, combined rooms, and installed floor-to-ceiling, wall-to-wall sliding doors in sleek black aluminum at each floor to create generous rooms with expansive views. At the basement, we created a full-floor art studio flooded with light and with an en-suite bathroom for the artist-owner. New exterior decks, stairs and glass railings create outdoor living opportunities at three of the four levels. We designed modern open-riser stairs with glass railings to replace the existing cramped interior stairs. The kitchen features a 16 foot long island which also functions as a dining table. We designed a custom wall-to-wall bookcase in the family room as well as three sleek tiled fireplaces with integrated bookcases. The bathrooms are entirely new and feature floating vanities and a modern freestanding tub in the master. Clean detailing and luxurious, contemporary finishes complete the look.
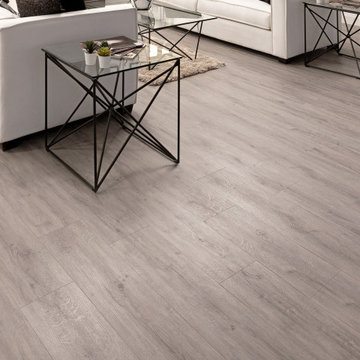
Premium Resilient Vinyl Flooring ranges from luxury vinyl floor tile and luxury vinyl plank flooring from NewAge Products with Commercial Grade Protection, scratch, water, stain resistance.
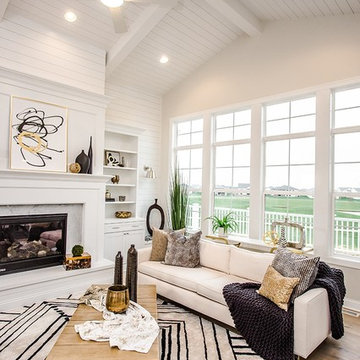
Photography by Aly Carroll/ www.alycarroll.com
Design ideas for a modern family room in Other.
Design ideas for a modern family room in Other.

The ample use of hard surfaces, such as glass, metal and limestone was softened in this living room with the integration of movement in the stone and the addition of various woods. The art is by Hilario Gutierrez.
Project Details // Straight Edge
Phoenix, Arizona
Architecture: Drewett Works
Builder: Sonora West Development
Interior design: Laura Kehoe
Landscape architecture: Sonoran Landesign
Photographer: Laura Moss
https://www.drewettworks.com/straight-edge/
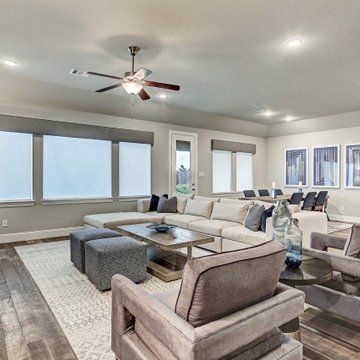
Mid-sized modern open concept family room in Houston with grey walls, light hardwood floors, a standard fireplace, a concrete fireplace surround, a wall-mounted tv and brown floor.
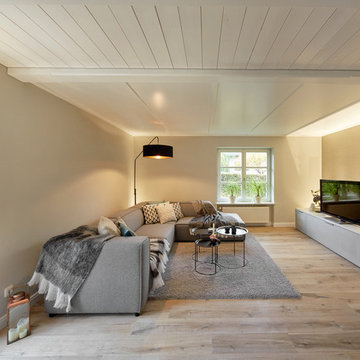
Interior Design & Raumausstattung
triXi kreative Räume
Photo of a mid-sized modern family room in Munich with grey walls, light hardwood floors and a freestanding tv.
Photo of a mid-sized modern family room in Munich with grey walls, light hardwood floors and a freestanding tv.
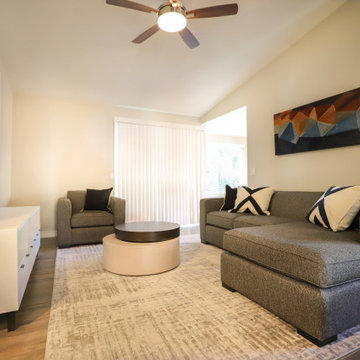
Photo of a small modern enclosed family room in Los Angeles with grey walls, laminate floors, a wall-mounted tv and grey floor.
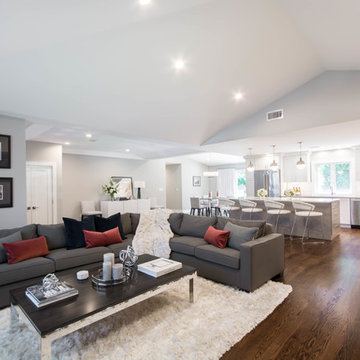
Complete Open Concept Kitchen/Living/Dining/Entry Remodel Designed by Interior Designer Nathan J. Reynolds.
phone: (401) 234-6194 and (508) 837-3972
email: nathan@insperiors.com
www.insperiors.com
Photography Courtesy of © 2017 C. Shaw Photography.
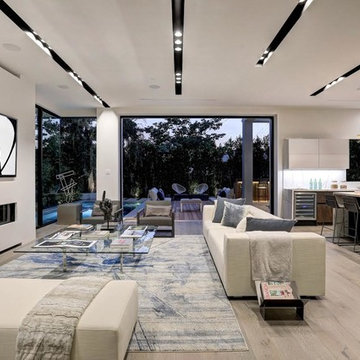
This remodel was finished in 2017 based in the hills of Hollywood, CA. This new construction was done completely modern, with a futuristic feel. Every inch of the home was finalized with perfection.
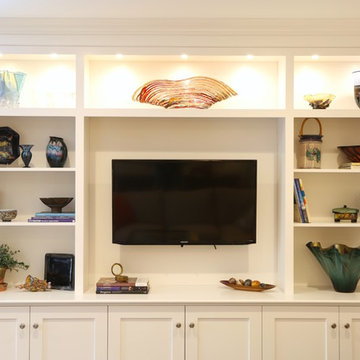
Custom made white entertainment center with thick shelves.
Maple Tree Cabinetmakers
Gingold Photography
www.gphotoarch.com
Hartford Connecticut
This is an example of a mid-sized modern enclosed family room in Bridgeport with a library, white walls and a wall-mounted tv.
This is an example of a mid-sized modern enclosed family room in Bridgeport with a library, white walls and a wall-mounted tv.
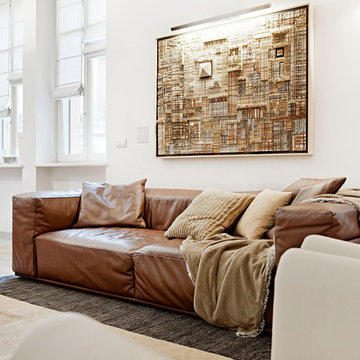
Photo by Undicilandia
Inspiration for a mid-sized modern open concept family room in Other with white walls and light hardwood floors.
Inspiration for a mid-sized modern open concept family room in Other with white walls and light hardwood floors.
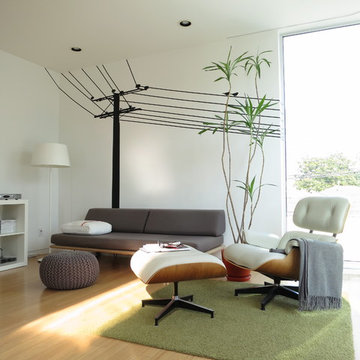
reading room.
photography: ras-a, inc. ©2012
Inspiration for a modern family room in Los Angeles with light hardwood floors, white walls and beige floor.
Inspiration for a modern family room in Los Angeles with light hardwood floors, white walls and beige floor.
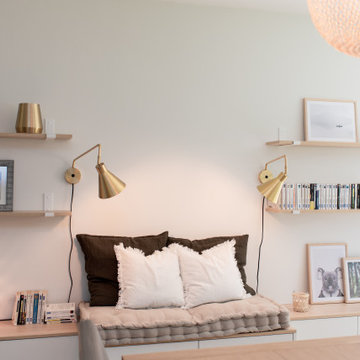
Focus sur la banquette et les étagères réalisées sur-mesure
Mid-sized modern open concept family room in Nantes with a library, white walls, ceramic floors, a wall-mounted tv and beige floor.
Mid-sized modern open concept family room in Nantes with a library, white walls, ceramic floors, a wall-mounted tv and beige floor.
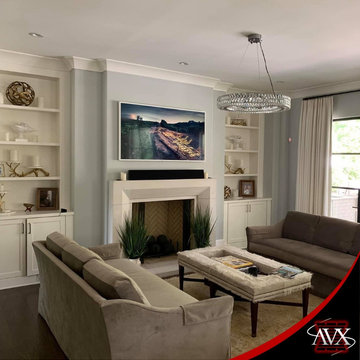
This living room features a 82" Samsung tv with a Sonos player.
Photo of a small modern enclosed family room in Atlanta with a wall-mounted tv.
Photo of a small modern enclosed family room in Atlanta with a wall-mounted tv.
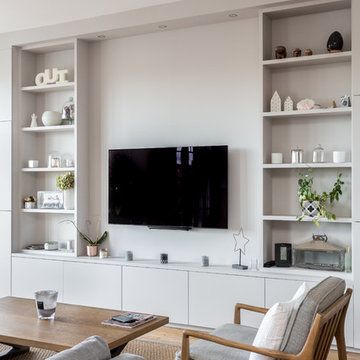
Stephane vasco
Design ideas for a large modern open concept family room in Paris with white walls, no fireplace, a wall-mounted tv, beige floor and medium hardwood floors.
Design ideas for a large modern open concept family room in Paris with white walls, no fireplace, a wall-mounted tv, beige floor and medium hardwood floors.
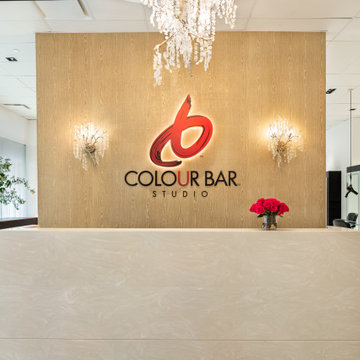
Inspiration for a large modern family room in Other with white walls and wallpaper.
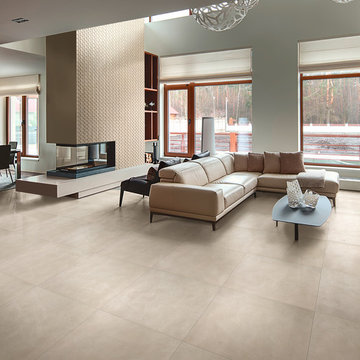
Bodenfliese beige 80x80cm
Inspiration for a large modern open concept family room in Stuttgart with white walls, ceramic floors and beige floor.
Inspiration for a large modern open concept family room in Stuttgart with white walls, ceramic floors and beige floor.
Modern Beige Family Room Design Photos
8
