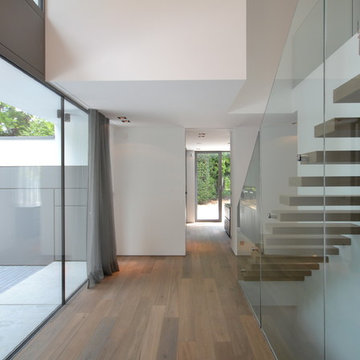Modern Brown Hallway Design Ideas
Refine by:
Budget
Sort by:Popular Today
21 - 40 of 10,302 photos
Item 1 of 3
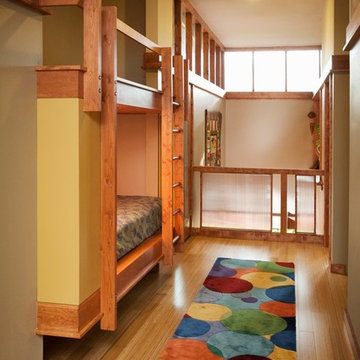
2,500 square foot home for an architect located in SIloam Springs, Arkansas. It has received a Merit Award from the Arkansas Chapter of the American Institute of Architects and has achieved a USGBC LEED for Homes Silver certification. Amenities include bamboo floors, paper countertops, ample natural light, and open space planning. Äkta Linjen means “authentic lines” in Swedish.
Feyerabend Photoartists
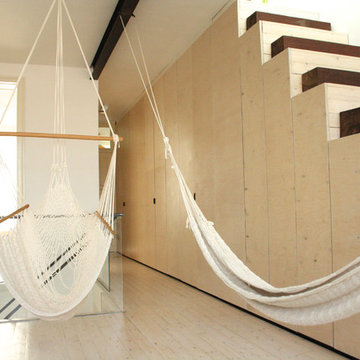
Holly Marder © 2012 Houzz
This is an example of a modern hallway in Amsterdam with white walls.
This is an example of a modern hallway in Amsterdam with white walls.
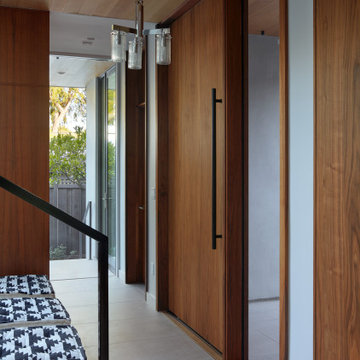
Conceived of as a C-shaped house with a small private courtyard and a large private rear yard, this new house maximizes the floor area available to build on this smaller Palo Alto lot. An Accessory Dwelling Unit (ADU) integrated into the main structure gave a floor area bonus. For now, it will be used for visiting relatives. One challenge of this design was keeping a low profile and proportional design while still meeting the FEMA flood plain requirement that the finished floor start about 3′ above grade.
The new house has four bedrooms (including the attached ADU), a separate family room with a window seat, a music room, a prayer room, and a large living space that opens to the private small courtyard as well as a large covered patio at the rear. Mature trees around the perimeter of the lot were preserved, and new ones planted, for private indoor-outdoor living.
C-shaped house, New home, ADU, Palo Alto, CA, courtyard,
KA Project Team: John Klopf, AIA, Angela Todorova, Lucie Danigo
Structural Engineer: ZFA Structural Engineers
Landscape Architect: Outer Space Landscape Architects
Contractor: Coast to Coast Development
Photography: ©2023 Mariko Reed
Year Completed: 2022
Location: Palo Alto, CA
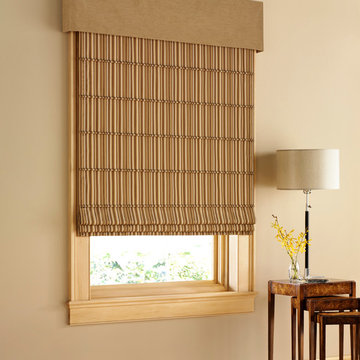
Hunter Douglas Design Studio™ Roman Shades and Window Shadings
Hunter Douglas Design Studio™ Roman shades feature over 300 timeless fabric and color combinations, coordinating decorative tapes and trims, an edited selection of shade and valance styles, and superior craftsmanship.
Hunter Douglas Design Studio™ Roman Shades with EasyRise™ Cord Loop
Operating Systems: EasyRise Cord Loop
Room: Other
Room Styles: Transitional, Traditional, Casual
Available from Accent Window Fashions LLC
Hunter Douglas Showcase Priority Dealer
Hunter Douglas Certified Installer
#Hunter_Douglas #Design_Studio #Roman_Shades #EasyRise #Cord_Loop #Hunter_Douglas_Entryway_Ideas #Hunter_Douglas_Hallway_Ideas #Transitional #Traditional #Casual #Window_Treatments #HunterDouglas #Accent_Window_Fashions
Copyright 2001-2013 Hunter Douglas, Inc. All rights reserved.
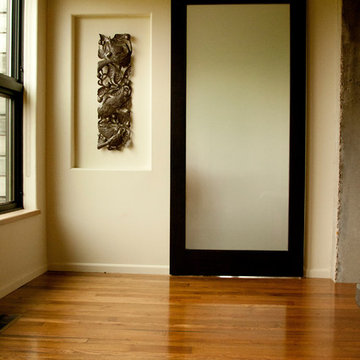
The change in flooring in the sunroom gives a beautiful division, creating a new atmosphere. It allows a section for recreation, while leaving a space for a more relaxed environment. The sliding door adds a beautiful touch. Designed and Constructed by John Mast Construction, Photo by Caleb Mast
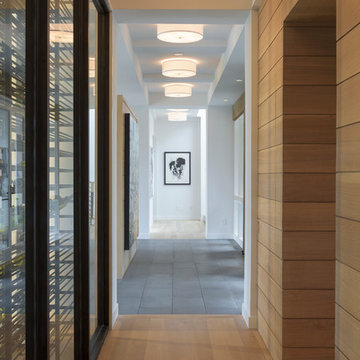
Builder: John Kraemer & Sons, Inc. - Architect: Charlie & Co. Design, Ltd. - Interior Design: Martha O’Hara Interiors - Photo: Spacecrafting Photography

Bighorn Palm Desert modern architectural home ribbon window design. Photo by William MacCollum.
Large modern hallway in Los Angeles with grey walls, porcelain floors, white floor and recessed.
Large modern hallway in Los Angeles with grey walls, porcelain floors, white floor and recessed.
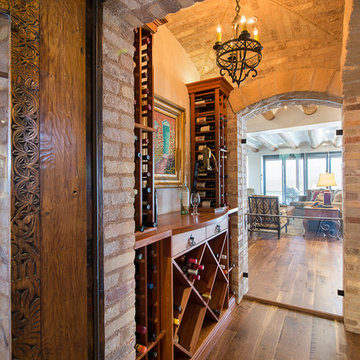
This wide plank walnut flooring is milled from fully matured and responsibly sourced logs that are plain-sawn through and through using a 60-inch circular saw blade – imparting its rustic saw-mark texture. Walnut features a rich blend of coffee-colored browns with occasional touches of caramel from its light sapwood. It offers an extraordinarily tight grain pattern, sound knots and natural checking.
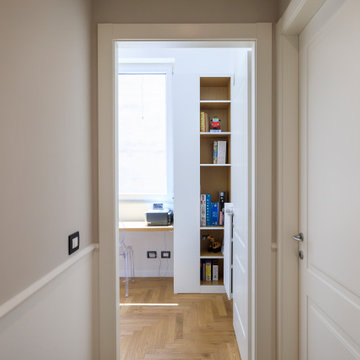
Corridoio zona notte moderno con doppio colore, beige sopra il cordolo della boiserie e bianco sotto il cordolo.
Design ideas for a mid-sized modern hallway in Catania-Palermo with light hardwood floors, yellow floor, recessed, decorative wall panelling and beige walls.
Design ideas for a mid-sized modern hallway in Catania-Palermo with light hardwood floors, yellow floor, recessed, decorative wall panelling and beige walls.
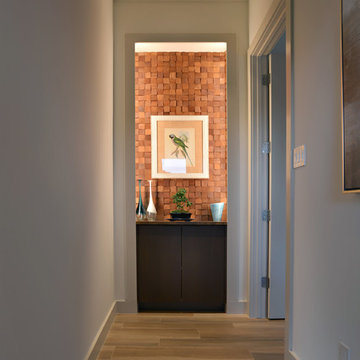
Simple white walls let the wood accents shine. Flooring, ceiling panel and accent wall pull in different shades of warm and cool browns.
Photo of a mid-sized modern hallway in Dallas with white walls, medium hardwood floors and brown floor.
Photo of a mid-sized modern hallway in Dallas with white walls, medium hardwood floors and brown floor.
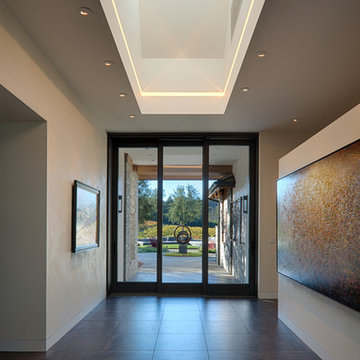
Inspiration for a mid-sized modern hallway in San Francisco with beige walls and porcelain floors.
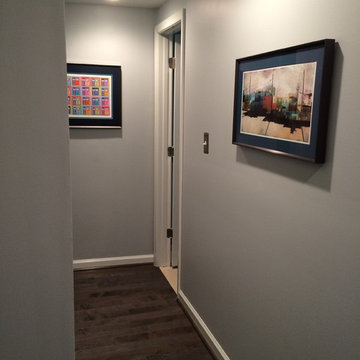
Inspiration for a small modern hallway in Baltimore with grey walls and dark hardwood floors.
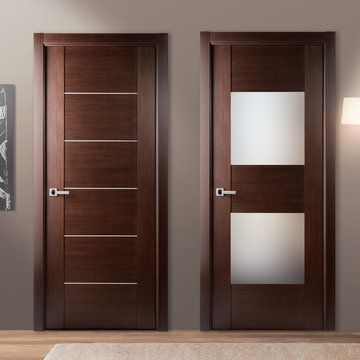
doorsandbeyond.com
Inspiration for a small modern hallway in New York with grey walls and light hardwood floors.
Inspiration for a small modern hallway in New York with grey walls and light hardwood floors.
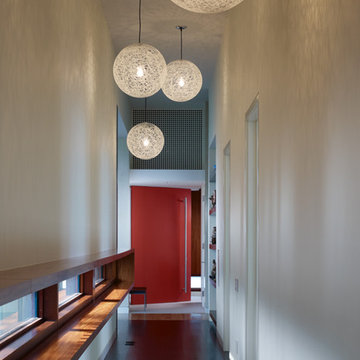
Steve Hall, Dave Burk@Hedrich Blessing, Doug Snower Photography
This is an example of a mid-sized modern hallway in Chicago with white walls.
This is an example of a mid-sized modern hallway in Chicago with white walls.
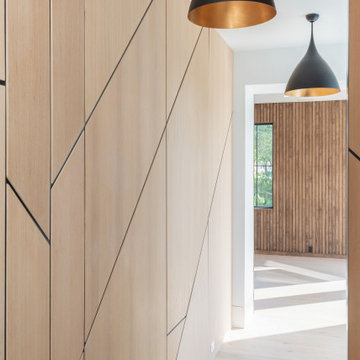
White oak wall panels inlayed with black metal.
Photo of a large modern hallway in Charleston with beige walls, light hardwood floors, beige floor, vaulted and wood walls.
Photo of a large modern hallway in Charleston with beige walls, light hardwood floors, beige floor, vaulted and wood walls.
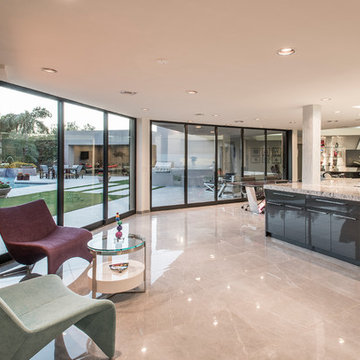
Inspiration for a large modern hallway in Phoenix with white walls, marble floors and grey floor.
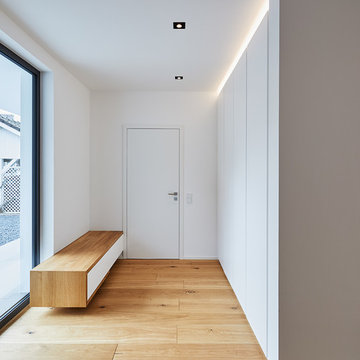
Architektur: @ Klaus Maes, Bornheim / www.klausmaes.de
Fotografien: © Philip Kistner / www.philipkistner.com
Photo of a mid-sized modern hallway in Dusseldorf with white walls, medium hardwood floors and brown floor.
Photo of a mid-sized modern hallway in Dusseldorf with white walls, medium hardwood floors and brown floor.
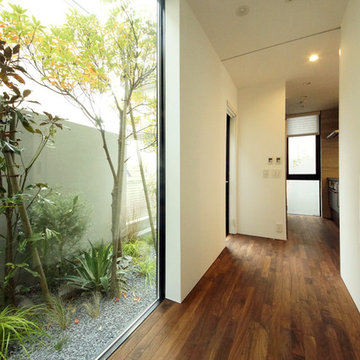
二世帯住宅の1階・ご両親の住まいの玄関には大きな開口を設け、外の植栽を楽しめる工夫をしました。落葉樹を植え、季節感を感じられる演出です。正面にあるサニタリールーム、その奥の寝室からも景色をのぞめるよう、開口の位置を計算してつくられています。
This is an example of a modern hallway in Tokyo with white walls, medium hardwood floors and brown floor.
This is an example of a modern hallway in Tokyo with white walls, medium hardwood floors and brown floor.
Modern Brown Hallway Design Ideas
2

