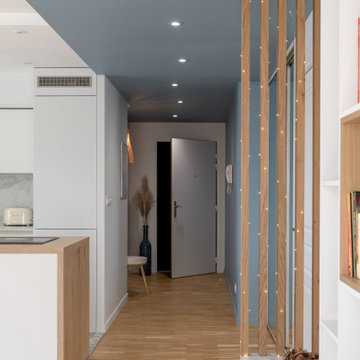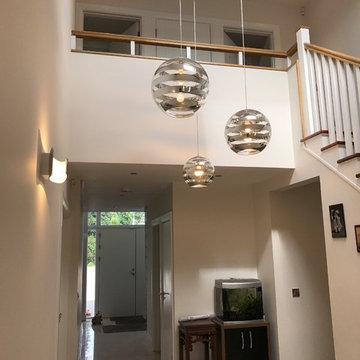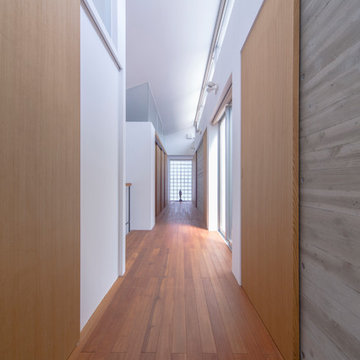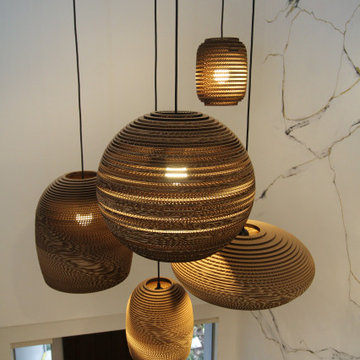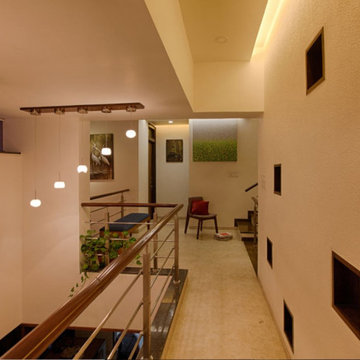Modern Brown Hallway Design Ideas
Refine by:
Budget
Sort by:Popular Today
81 - 100 of 10,315 photos
Item 1 of 3

dalla giorno vista del corridoio verso zona notte.
Nella pannellatura della boiserie a tutta altezza è nascosta una porta a bilico che separa gli ambienti.
Pavimento zona ingresso, cucina e corridoio in resina
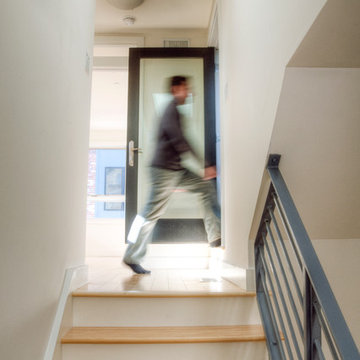
This small (1,415 sf) but mighty single-family urban home was designed as a complement to the Award-Winning Bancroft Green development located across the street.
- Modular Construction
- LEED Gold Certified
- Energy Star Certified
- Roof Garden
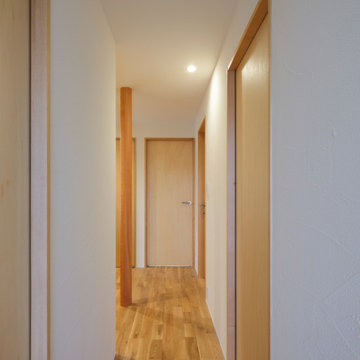
建て主さんが20年近くお住まいだったご自宅の建て替えでした。愛犬と一緒に寛いで暮らせるようにリビングと繋がった回遊式のウッドデッキを作りました。開放的な間取りにしつつも、外部からの視線を気にすることなく寛いでいただけるように、窓の位置やフェンスの高さを工夫し、プライバシーの確保に配慮しました。
Photo of a modern hallway in Other.
Photo of a modern hallway in Other.
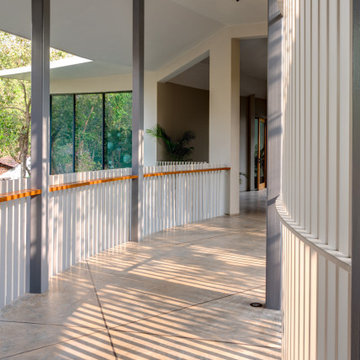
Louvered Walkway :
The semi-outdoor louvered walkways between the living and bedroom spaces overlooking the crescent pool and courtyards create a beautiful play of light and shadows where one can enjoy the slow passing of time, traditionally called ‘Susegad’ in Goan culture.
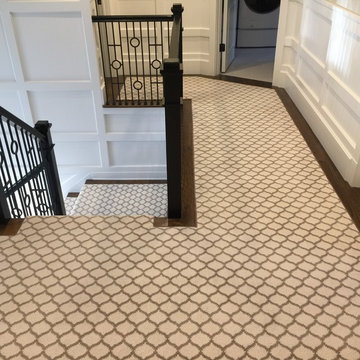
Custom made Hall Runner, with rope inset and border attached, by G. Fried Carpet & Design, Paramus, NJ
This is an example of a mid-sized modern hallway in New York with beige walls and medium hardwood floors.
This is an example of a mid-sized modern hallway in New York with beige walls and medium hardwood floors.
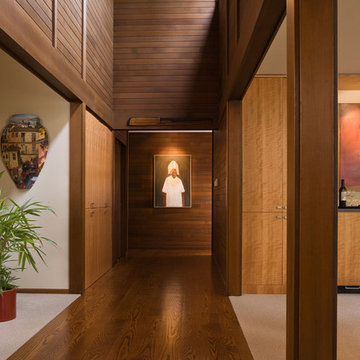
A modern design with Japanese influences built in the 1960's has been updated with new interiors and a dramatic new entry reaching out to greet guests, encompassing 2300 square feet with two bedrooms and two offices for the work-from-home owners.
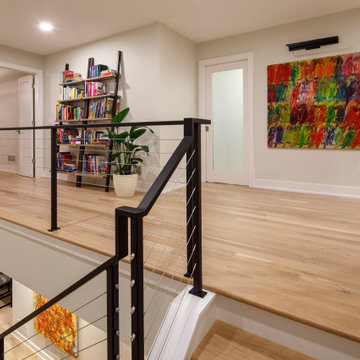
Built by Pillar Homes
Landmark Photography
Inspiration for a mid-sized modern hallway in Minneapolis with white walls, light hardwood floors and brown floor.
Inspiration for a mid-sized modern hallway in Minneapolis with white walls, light hardwood floors and brown floor.
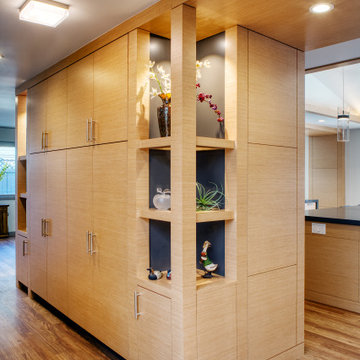
Remodeled hallway is flanked by new custom storage and display units.
Design ideas for a mid-sized modern hallway in San Francisco with brown walls, vinyl floors, brown floor and wood walls.
Design ideas for a mid-sized modern hallway in San Francisco with brown walls, vinyl floors, brown floor and wood walls.
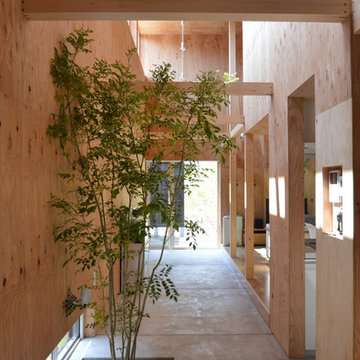
This is an example of a small modern hallway in Sapporo with concrete floors, grey floor and beige walls.
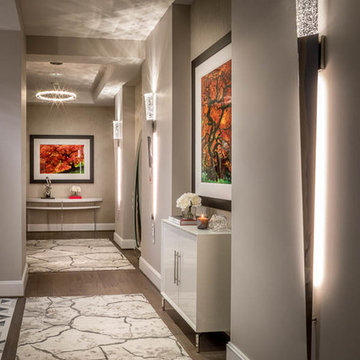
John Paul Key & Chuck Williams
This is an example of a large modern hallway in Houston with grey walls, light hardwood floors and grey floor.
This is an example of a large modern hallway in Houston with grey walls, light hardwood floors and grey floor.
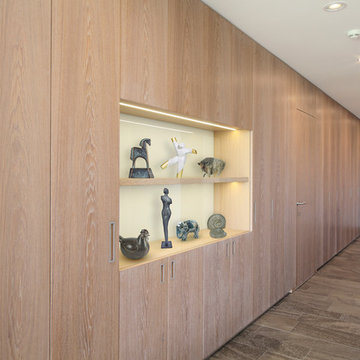
Im ersten Moment fällt gar nicht auf, dass die Fassade mit Schränken ausgestattet wurde.
Eine clever Lösung um Platz zu sparen.
Photo of a modern hallway in Other with white walls.
Photo of a modern hallway in Other with white walls.
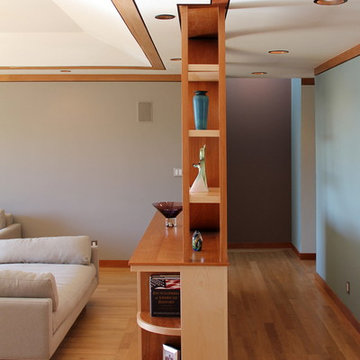
Side view of media cabinet: Media room on one side, hallway to the bedrooms on the other. Inset (flush) cherry ceiling trim unobtrusively delineate spaces. Fry Reglet ceiling and wall reveals accent/ highlight the geometry.
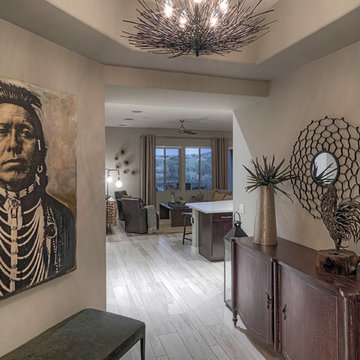
Small modern hallway in Phoenix with grey walls and light hardwood floors.
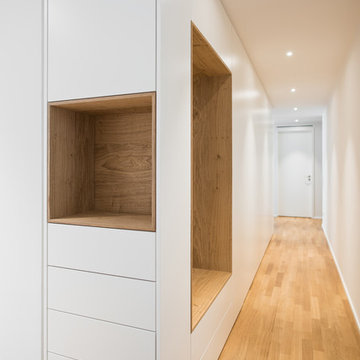
Eingangsbereich mit einem Einbauschrank und Sitznische
This is an example of a mid-sized modern hallway in Stuttgart.
This is an example of a mid-sized modern hallway in Stuttgart.
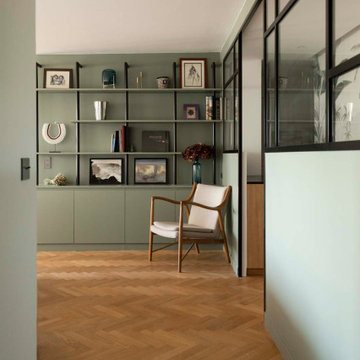
Cette rénovation a été conçue et exécutée avec l'architecte Charlotte Petit de l'agence Argia Architecture. Nos clients habitaient auparavant dans un immeuble années 30 qui possédait un certain charme avec ses moulures et son parquet d'époque. Leur nouveau foyer, situé dans un immeuble des années 2000, ne jouissait pas du même style singulier mais possédait un beau potentiel à exploiter. Les challenges principaux étaient 1) Lui donner du caractère et le moderniser 2) Réorganiser certaines fonctions pour mieux orienter les pièces à vivre vers la terrasse.
Auparavant l'entrée donnait sur une grande pièce qui servait de salon avec une petite cuisine fermée. Ce salon ouvrait sur une terrasse et une partie servait de circulation pour accéder aux chambres.
A présent, l'entrée se prolonge à travers un élégant couloir vitré permettant de séparer les espaces de jour et de nuit tout en créant une jolie perspective sur la bibliothèque du salon. La chambre parentale qui se trouvait au bout du salon a été basculée dans cet espace. A la place, une cuisine audacieuse s'ouvre sur le salon et la terrasse, donnant une toute autre aura aux pièces de vie.
Des lignes noires graphiques viennent structurer l'esthétique des pièces principales. On les retrouve dans la verrière du couloir dont les lignes droites sont adoucies par le papier peint végétal Añanbo.
Autre exemple : cet exceptionnel tracé qui parcourt le sol et le mur entre la cuisine et le salon. Lorsque nous avons changé l'ancienne chambre en cuisine, la cloison de cette première a été supprimée. Cette suppression a laissé un espace entre les deux parquets en point de Hongrie. Nous avons décidé d'y apposer une signature originale noire très graphique en zelliges noirs. Ceci permet de réunir les pièces tout en faisant écho au noir de la verrière du couloir et le zellige de la cuisine.
Modern Brown Hallway Design Ideas
5
