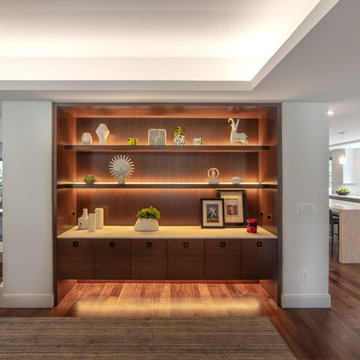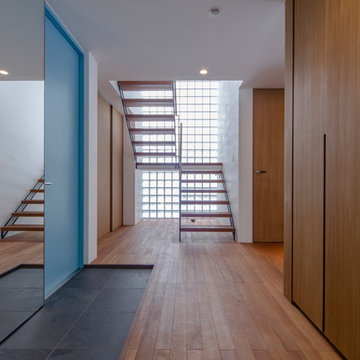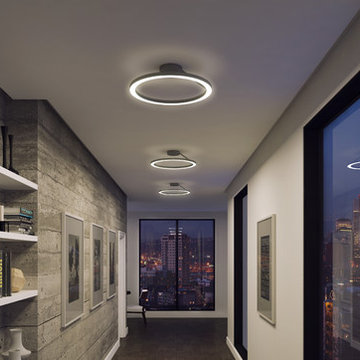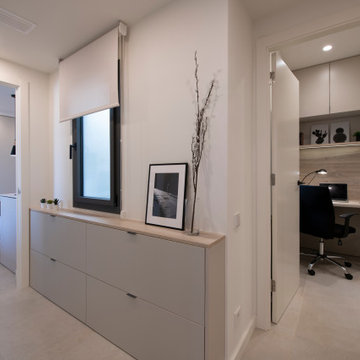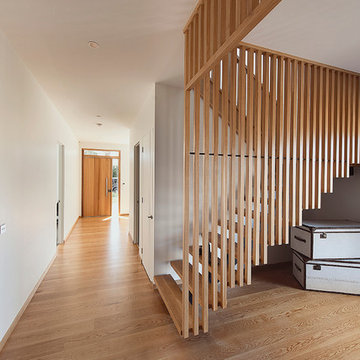Modern Brown Hallway Design Ideas
Refine by:
Budget
Sort by:Popular Today
101 - 120 of 10,302 photos
Item 1 of 3
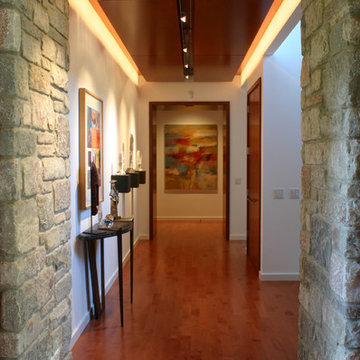
Designed for a family with four younger children, it was important that the house feel comfortable, open, and that family activities be encouraged. The study is directly accessible and visible to the family room in order that these would not be isolated from one another.
Primary living areas and decks are oriented to the south, opening the spacious interior to views of the yard and wooded flood plain beyond. Southern exposure provides ample internal light, shaded by trees and deep overhangs; electronically controlled shades block low afternoon sun. Clerestory glazing offers light above the second floor hall serving the bedrooms and upper foyer. Stone and various woods are utilized throughout the exterior and interior providing continuity and a unified natural setting.
A swimming pool, second garage and courtyard are located to the east and out of the primary view, but with convenient access to the screened porch and kitchen.
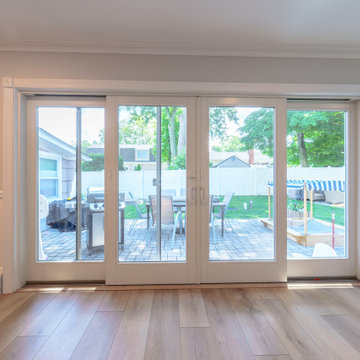
Inspired by sandy shorelines on the California coast, this beachy blonde vinyl floor brings just the right amount of variation to each room. With the Modin Collection, we have raised the bar on luxury vinyl plank. The result is a new standard in resilient flooring. Modin offers true embossed in register texture, a low sheen level, a rigid SPC core, an industry-leading wear layer, and so much more.
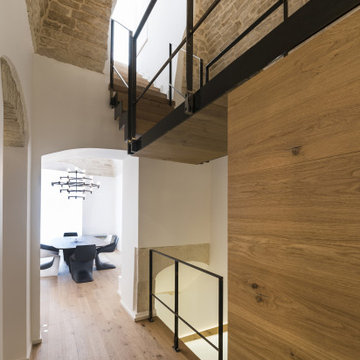
In questo progetto di recupero storico ad opera dell’architetto Marco Tassiello, si è optato per la leggerezza dei dispositivi Eikon Tactil di Vimar dove trovano posto i comandi domotici, mentre per la gestione centralizzata di tutte le funzioni, è stata scelta la domotica By-me Plus.
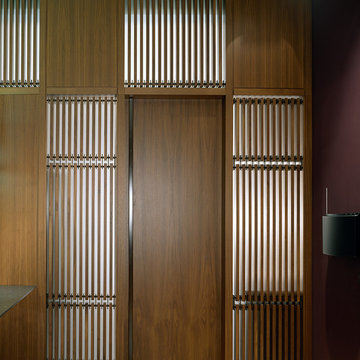
This is an example of a large modern hallway in San Francisco with brown walls, light hardwood floors and beige floor.
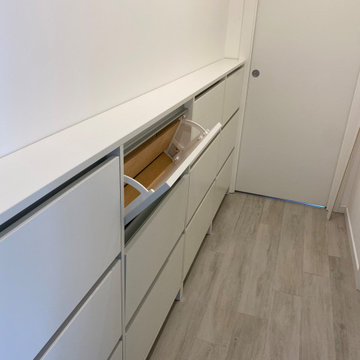
Scarpiera a ribalta su misura.
Inspiration for a modern hallway.
Inspiration for a modern hallway.
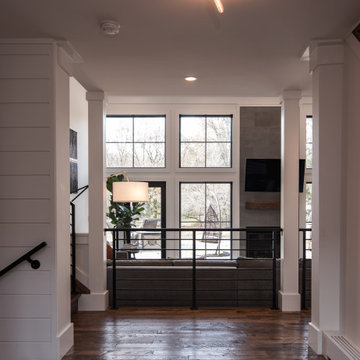
Photo of a large modern hallway in New York with white walls, dark hardwood floors and brown floor.
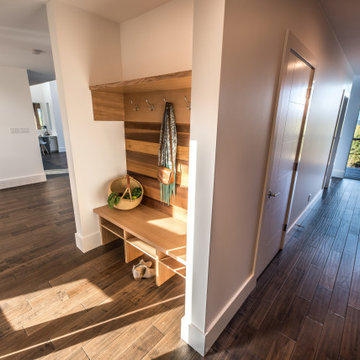
Design ideas for a mid-sized modern hallway in Vancouver with white walls, dark hardwood floors and brown floor.
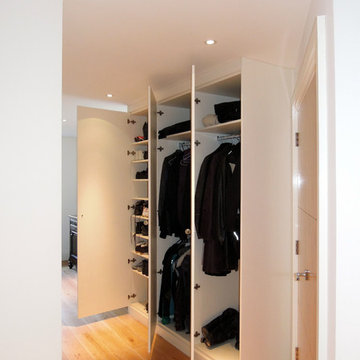
This is an example of a mid-sized modern hallway in London with white walls, light hardwood floors and brown floor.
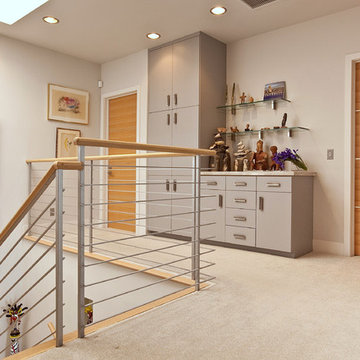
Large upstairs hall landing with a huge skylight and beautiful Oak veneer doors. The stair railing is sleek and linear with Oak hand rails. We added storage to display some of my clients art collection.
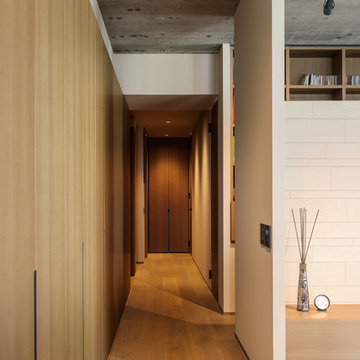
Inspiration for a modern hallway in Fukuoka with brown walls, light hardwood floors and brown floor.

Bernard Andre Photography
Design ideas for a mid-sized modern hallway in San Francisco with beige walls, slate floors and grey floor.
Design ideas for a mid-sized modern hallway in San Francisco with beige walls, slate floors and grey floor.
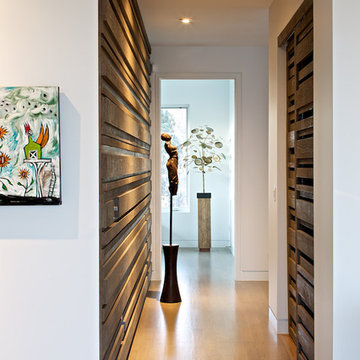
Photography by David Lauer
Photo of a modern hallway in Denver with white walls and medium hardwood floors.
Photo of a modern hallway in Denver with white walls and medium hardwood floors.
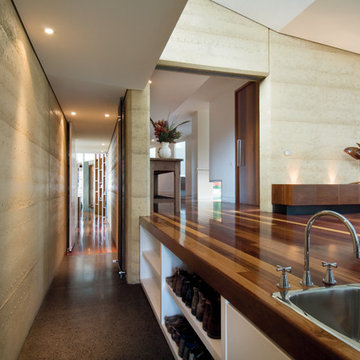
The service entry, with boot storage and sink set into the upper floor. Photo by Emma Cross
Inspiration for a small modern hallway in Melbourne with yellow walls and concrete floors.
Inspiration for a small modern hallway in Melbourne with yellow walls and concrete floors.
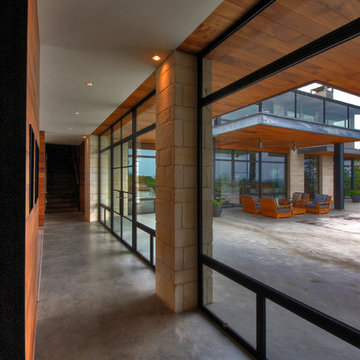
Nestled into sloping topography, the design of this home allows privacy from the street while providing unique vistas throughout the house and to the surrounding hill country and downtown skyline. Layering rooms with each other as well as circulation galleries, insures seclusion while allowing stunning downtown views. The owners' goals of creating a home with a contemporary flow and finish while providing a warm setting for daily life was accomplished through mixing warm natural finishes such as stained wood with gray tones in concrete and local limestone. The home's program also hinged around using both passive and active green features. Sustainable elements include geothermal heating/cooling, rainwater harvesting, spray foam insulation, high efficiency glazing, recessing lower spaces into the hillside on the west side, and roof/overhang design to provide passive solar coverage of walls and windows. The resulting design is a sustainably balanced, visually pleasing home which reflects the lifestyle and needs of the clients.
Photography by Adam Steiner
Modern Brown Hallway Design Ideas
6
