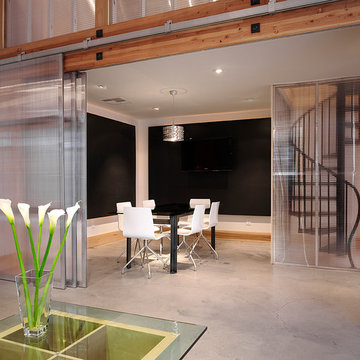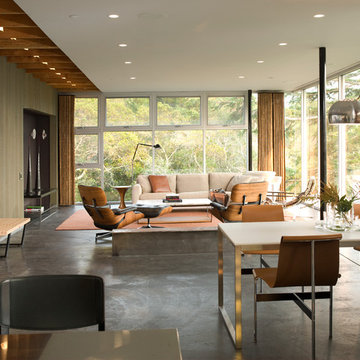Modern Dining Room Design Ideas with Concrete Floors
Refine by:
Budget
Sort by:Popular Today
21 - 40 of 1,407 photos
Item 1 of 3
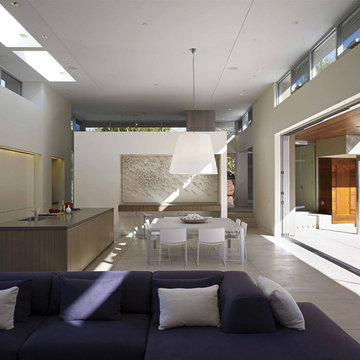
Photo: John Edward Linden
Photo of a modern dining room in San Francisco with concrete floors.
Photo of a modern dining room in San Francisco with concrete floors.

Inspiration for a modern open plan dining in Stuttgart with white walls, concrete floors, a wood stove, a plaster fireplace surround and grey floor.

Height and light fills the new kitchen and dining space through a series of large north orientated skylights, flooding the addition with daylight that illuminates the natural materials and textures.
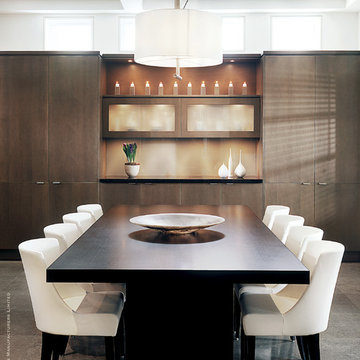
Large modern open plan dining in Dallas with white walls, concrete floors and no fireplace.
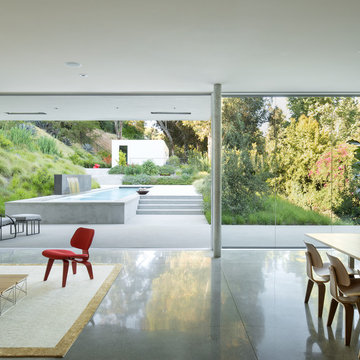
Moving north, the spaces become more public, leading to the open dining and living space where north facing floor to ceiling glass and sliding doors open to the pool, courtyard and lush landscape views. (Photography by Jeremy Bitterman.)
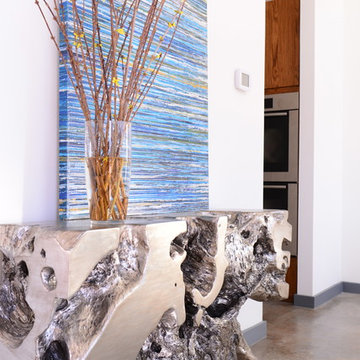
Michael Hunter
Inspiration for a mid-sized modern open plan dining in Dallas with white walls, concrete floors and no fireplace.
Inspiration for a mid-sized modern open plan dining in Dallas with white walls, concrete floors and no fireplace.
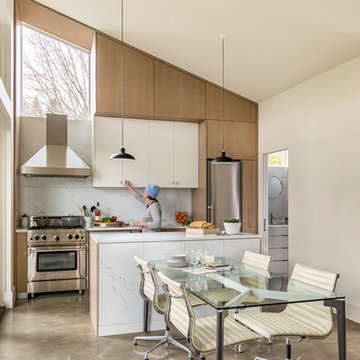
This 800 square foot Accessory Dwelling Unit steps down a lush site in the Portland Hills. The street facing balcony features a sculptural bronze and concrete trough spilling water into a deep basin. The split-level entry divides upper-level living and lower level sleeping areas. Generous south facing decks, visually expand the building's area and connect to a canopy of trees. The mid-century modern details and materials of the main house are continued into the addition. Inside a ribbon of white-washed oak flows from the entry foyer to the lower level, wrapping the stairs and walls with its warmth. Upstairs the wood's texture is seen in stark relief to the polished concrete floors and the crisp white walls of the vaulted space. Downstairs the wood, coupled with the muted tones of moss green walls, lend the sleeping area a tranquil feel.
Contractor: Ricardo Lovett General Contracting
Photographer: David Papazian Photography
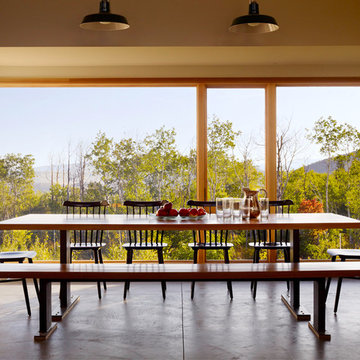
Matthew Millman Photography
Photo of a modern dining room in Salt Lake City with concrete floors.
Photo of a modern dining room in Salt Lake City with concrete floors.
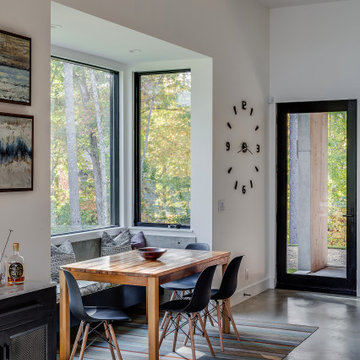
An eating nook is set into one of the exterior bays and open to the kitchen and living areas. Notice the concrete is visible inside and out in key areas.
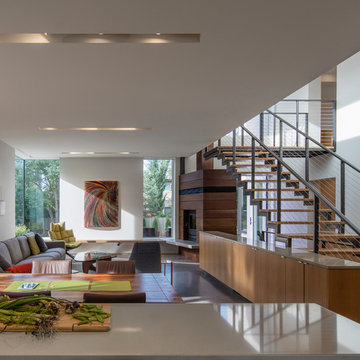
Photographer: Bill Timmerman
Builder: Jillian Builders
Modern open plan dining in Edmonton with white walls, concrete floors, a corner fireplace, a wood fireplace surround and grey floor.
Modern open plan dining in Edmonton with white walls, concrete floors, a corner fireplace, a wood fireplace surround and grey floor.
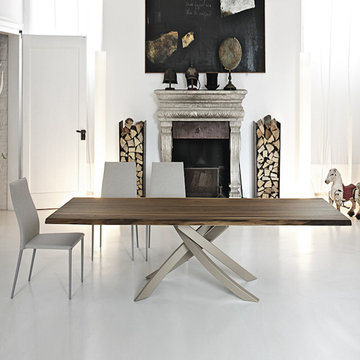
This is an example of a large modern open plan dining in Miami with white walls, concrete floors, a standard fireplace, a stone fireplace surround and white floor.

A feature unique to this house, the inset nook functions like an inverted bay window on the interior, with built-in bench seating included, while simultaneously providing built-in seating for the exterior eating area as well. Large sliding windows allow the boundary to dissolve completely here. Photography: Andrew Pogue Photography.

Photo of an expansive modern open plan dining in Vancouver with concrete floors, a standard fireplace, a concrete fireplace surround and exposed beam.

Residential house small Eating area interior design of guest room which is designed by an architectural design studio.Fully furnished dining tables with comfortable sofa chairs., stripped window curtains, painting ,shade pendant light, garden view looks relaxing.
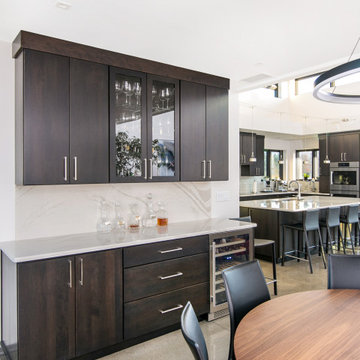
Inspiration for a mid-sized modern open plan dining in Detroit with white walls and concrete floors.
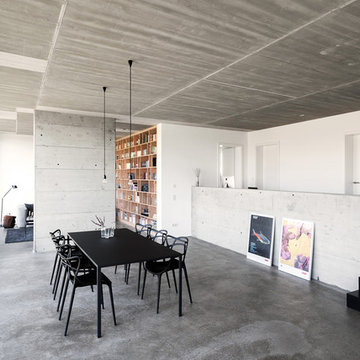
Photo of a modern open plan dining in Nuremberg with white walls, concrete floors, no fireplace and grey floor.
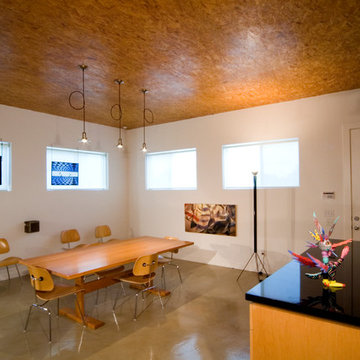
Modern dining room with pendant lighting G. Lyon Photography
Modern kitchen/dining combo in Houston with concrete floors, white walls and no fireplace.
Modern kitchen/dining combo in Houston with concrete floors, white walls and no fireplace.
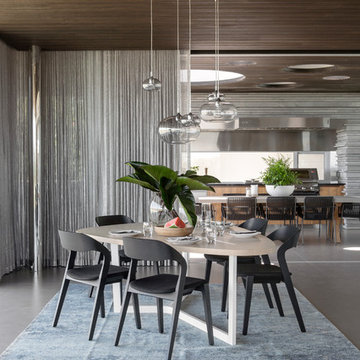
Designer - Arc Seven. 1
Stone - Custom Eco Outdoor Linear Walling
Design ideas for a large modern separate dining room in Los Angeles with grey walls, concrete floors and grey floor.
Design ideas for a large modern separate dining room in Los Angeles with grey walls, concrete floors and grey floor.
Modern Dining Room Design Ideas with Concrete Floors
2
