Modern Entryway Design Ideas with Concrete Floors
Refine by:
Budget
Sort by:Popular Today
61 - 80 of 1,454 photos
Item 1 of 3

古材を利用したシューズラック
Mid-sized modern entry hall in Tokyo Suburbs with white walls, concrete floors, a single front door, a white front door, wood and planked wall panelling.
Mid-sized modern entry hall in Tokyo Suburbs with white walls, concrete floors, a single front door, a white front door, wood and planked wall panelling.
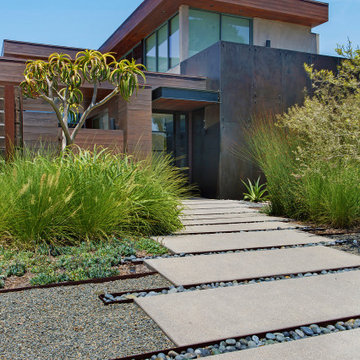
This is an example of a large modern front door in San Diego with grey walls, concrete floors, a pivot front door, a metal front door and grey floor.
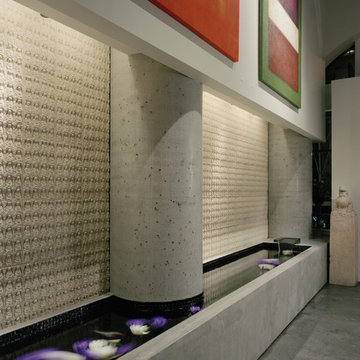
Tenant improvement
This is an example of a modern entryway in Seattle with concrete floors.
This is an example of a modern entryway in Seattle with concrete floors.
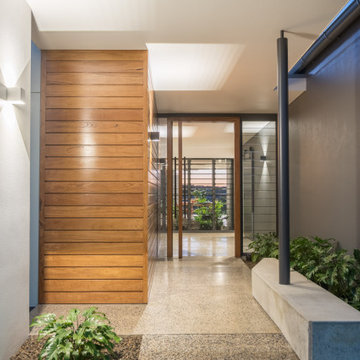
The timber front door proclaims the entry, whilst louvre windows filter the breeze through the home. The living areas remain private, whilst public areas are visible and inviting.
A bespoke entry bench provides a space to pause before entering the home.

This is an example of an expansive modern front door in Charleston with white walls, concrete floors, a pivot front door, a metal front door, grey floor, vaulted and brick walls.
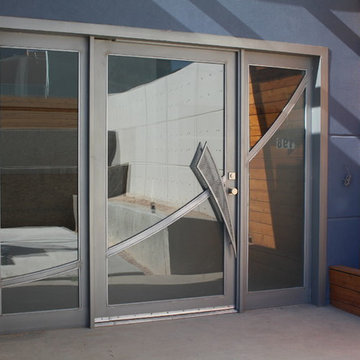
Custom Iron Main Entry Door
photo by Pelon Saenz
This is an example of a large modern front door in Other with blue walls, concrete floors, a pivot front door, a metal front door and grey floor.
This is an example of a large modern front door in Other with blue walls, concrete floors, a pivot front door, a metal front door and grey floor.
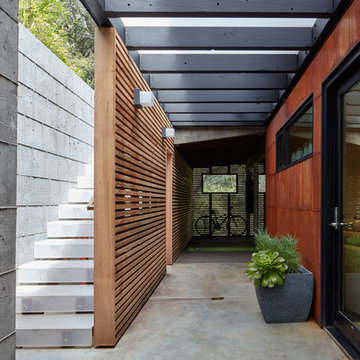
Lower entry court
Bruce Damonte
Design ideas for a large modern front door in San Francisco with brown walls, concrete floors, a single front door and a black front door.
Design ideas for a large modern front door in San Francisco with brown walls, concrete floors, a single front door and a black front door.
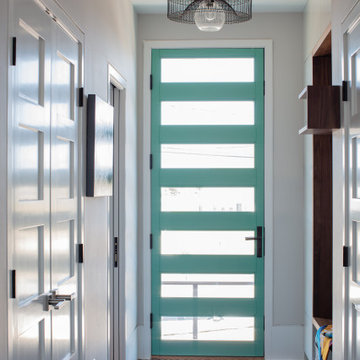
This is an example of a small modern mudroom in Boston with grey walls, concrete floors, a single front door, a green front door and black floor.
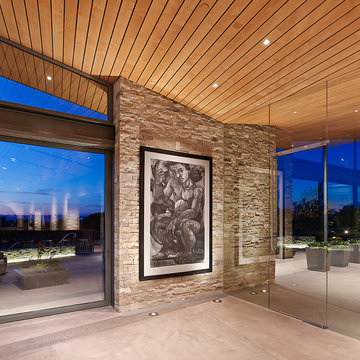
Adrián Gregorutti
This is an example of a modern front door in San Francisco with a pivot front door, a glass front door, beige walls and concrete floors.
This is an example of a modern front door in San Francisco with a pivot front door, a glass front door, beige walls and concrete floors.
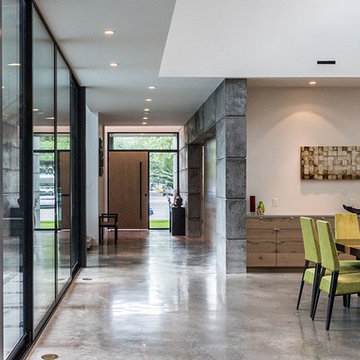
Younchul You, AIA
Design ideas for a large modern foyer in Houston with white walls, concrete floors, a single front door and a medium wood front door.
Design ideas for a large modern foyer in Houston with white walls, concrete floors, a single front door and a medium wood front door.
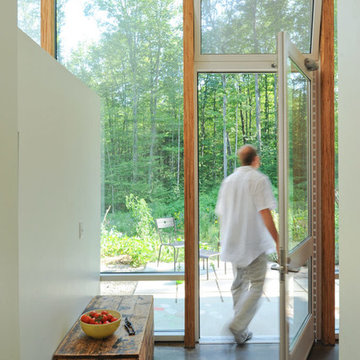
Bob Coscarelli
Small modern foyer in Detroit with white walls, concrete floors, a single front door and a glass front door.
Small modern foyer in Detroit with white walls, concrete floors, a single front door and a glass front door.
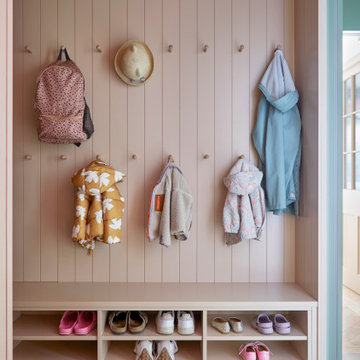
Family Boot Room
Design ideas for a small modern mudroom in London with pink walls, concrete floors, grey floor and planked wall panelling.
Design ideas for a small modern mudroom in London with pink walls, concrete floors, grey floor and planked wall panelling.
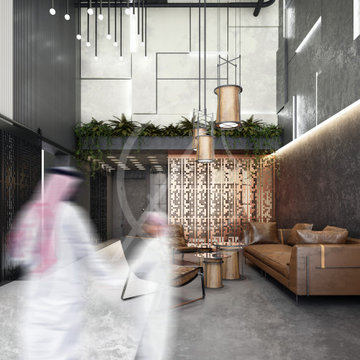
Multiple types of illumination bring out the various textures of this double height entrance hall of the Lapalma leisure center in Riyadh, Saudi Arabia, a staircase located at the end of this elongated lobby and elegantly separated by the perforated metal screen.
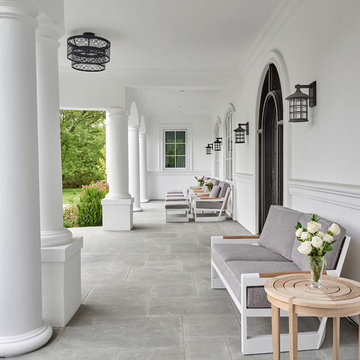
Inspiration for a mid-sized modern front door in Chicago with white walls, concrete floors, a single front door, a glass front door and grey floor.
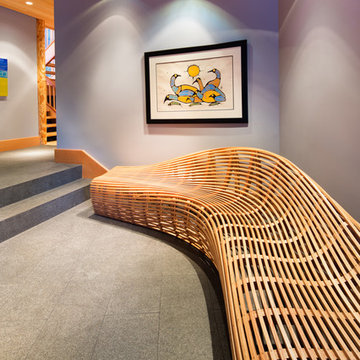
Barry Calhoun Photography
Inspiration for an expansive modern entry hall in Vancouver with grey walls, a pivot front door, a medium wood front door, concrete floors and grey floor.
Inspiration for an expansive modern entry hall in Vancouver with grey walls, a pivot front door, a medium wood front door, concrete floors and grey floor.
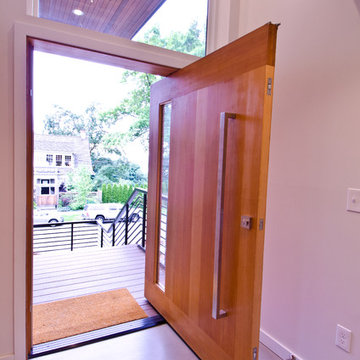
A Northwest Modern, 5-Star Builtgreen, energy efficient, panelized, custom residence using western red cedar for siding and soffits.
Photographs by Miguel Edwards
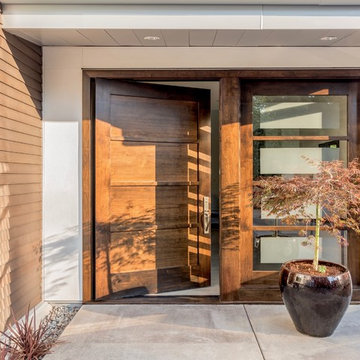
Design ideas for a large modern front door in Los Angeles with a medium wood front door, white walls, concrete floors, a pivot front door and grey floor.
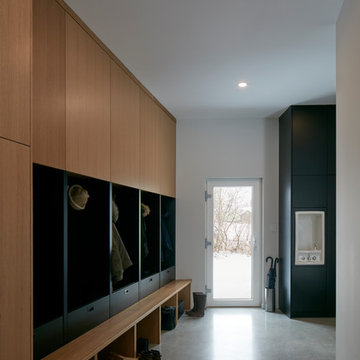
The client’s brief was to create a space reminiscent of their beloved downtown Chicago industrial loft, in a rural farm setting, while incorporating their unique collection of vintage and architectural salvage. The result is a custom designed space that blends life on the farm with an industrial sensibility.
The new house is located on approximately the same footprint as the original farm house on the property. Barely visible from the road due to the protection of conifer trees and a long driveway, the house sits on the edge of a field with views of the neighbouring 60 acre farm and creek that runs along the length of the property.
The main level open living space is conceived as a transparent social hub for viewing the landscape. Large sliding glass doors create strong visual connections with an adjacent barn on one end and a mature black walnut tree on the other.
The house is situated to optimize views, while at the same time protecting occupants from blazing summer sun and stiff winter winds. The wall to wall sliding doors on the south side of the main living space provide expansive views to the creek, and allow for breezes to flow throughout. The wrap around aluminum louvered sun shade tempers the sun.
The subdued exterior material palette is defined by horizontal wood siding, standing seam metal roofing and large format polished concrete blocks.
The interiors were driven by the owners’ desire to have a home that would properly feature their unique vintage collection, and yet have a modern open layout. Polished concrete floors and steel beams on the main level set the industrial tone and are paired with a stainless steel island counter top, backsplash and industrial range hood in the kitchen. An old drinking fountain is built-in to the mudroom millwork, carefully restored bi-parting doors frame the library entrance, and a vibrant antique stained glass panel is set into the foyer wall allowing diffused coloured light to spill into the hallway. Upstairs, refurbished claw foot tubs are situated to view the landscape.
The double height library with mezzanine serves as a prominent feature and quiet retreat for the residents. The white oak millwork exquisitely displays the homeowners’ vast collection of books and manuscripts. The material palette is complemented by steel counter tops, stainless steel ladder hardware and matte black metal mezzanine guards. The stairs carry the same language, with white oak open risers and stainless steel woven wire mesh panels set into a matte black steel frame.
The overall effect is a truly sublime blend of an industrial modern aesthetic punctuated by personal elements of the owners’ storied life.
Photography: James Brittain
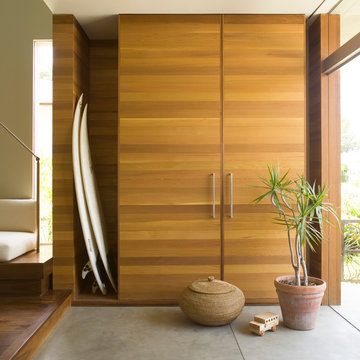
View of the entry foyer storage area.
Photography by J Savage Gibson
Photo of a mid-sized modern foyer in Los Angeles with white walls, concrete floors, a pivot front door, a medium wood front door and grey floor.
Photo of a mid-sized modern foyer in Los Angeles with white walls, concrete floors, a pivot front door, a medium wood front door and grey floor.
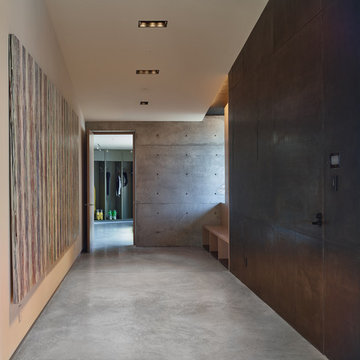
The client possessed a collection of art to be placed in the home, which was meticulously considered in the design process. Drywall was used exclusively and deliberately to hang the artwork to each piece’s necessary measurement.
Photo: David Agnello
Modern Entryway Design Ideas with Concrete Floors
4