Modern Entryway Design Ideas with Timber
Refine by:
Budget
Sort by:Popular Today
21 - 40 of 94 photos
Item 1 of 3
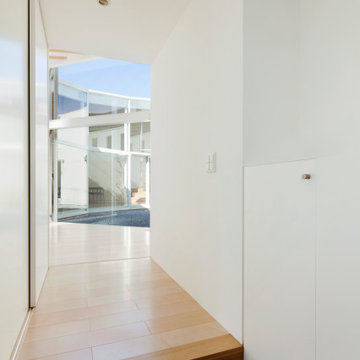
Modern entry hall in Tokyo with multi-coloured walls, travertine floors, a single front door, a metal front door, beige floor, timber and planked wall panelling.
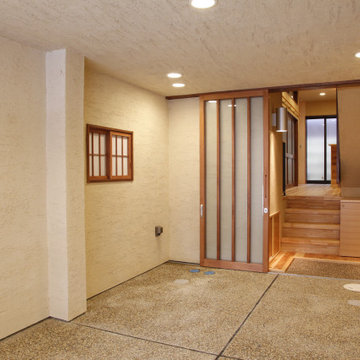
Modern entryway in Kyoto with white walls, a sliding front door, a medium wood front door, beige floor, timber and planked wall panelling.
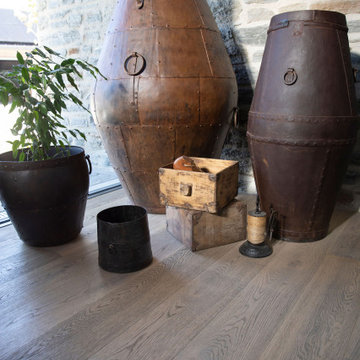
Design ideas for a mid-sized modern foyer in Other with grey walls, medium hardwood floors, a pivot front door, a black front door, grey floor and timber.
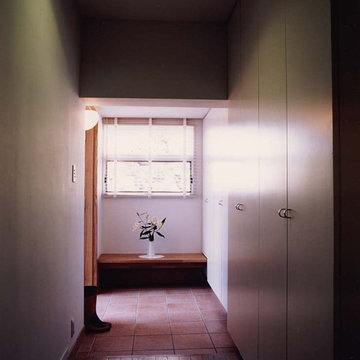
This is an example of a mid-sized modern entry hall in Tokyo with white walls, terra-cotta floors, a single front door, a medium wood front door, red floor, timber and planked wall panelling.
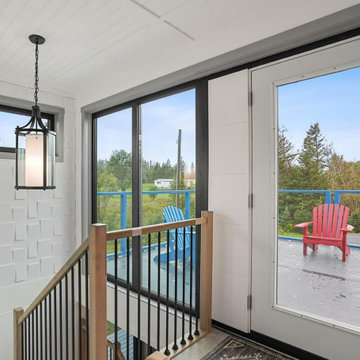
A 1,240-square-foot modular shipping container house in Oyster Bed Bridge, Prince Edward Island has Trusscore Wall&CeilingBoard installed on all its interior walls.
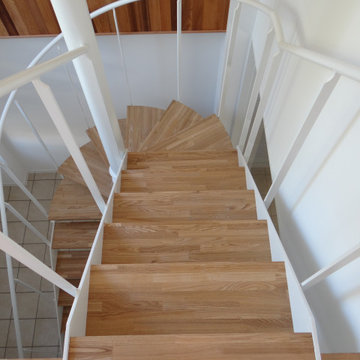
Photo of a mid-sized modern entry hall in Other with white walls, ceramic floors, beige floor, timber and decorative wall panelling.
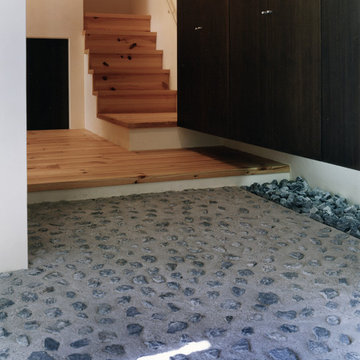
玄関部分は外部とのつながりを意識し、床を石で仕上げている。
Small modern entry hall in Other with grey walls, granite floors, a single front door, a gray front door, grey floor, timber and planked wall panelling.
Small modern entry hall in Other with grey walls, granite floors, a single front door, a gray front door, grey floor, timber and planked wall panelling.
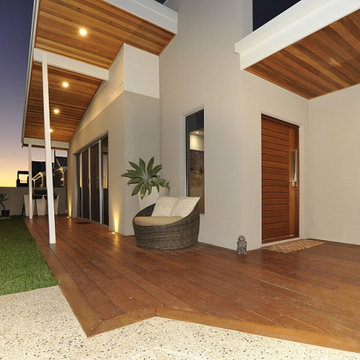
Front entry with matching timber deck, front door and ceiling
Design ideas for a mid-sized modern front door in Perth with grey walls, dark hardwood floors, a pivot front door, a dark wood front door, brown floor and timber.
Design ideas for a mid-sized modern front door in Perth with grey walls, dark hardwood floors, a pivot front door, a dark wood front door, brown floor and timber.
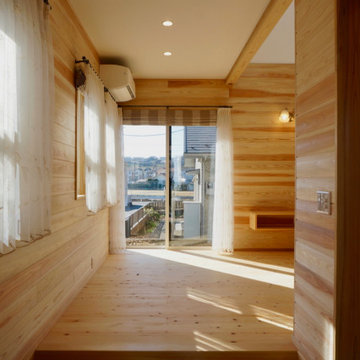
Photo of a modern front door in Tokyo Suburbs with brown walls, marble floors, a single front door, a medium wood front door, timber and brick walls.
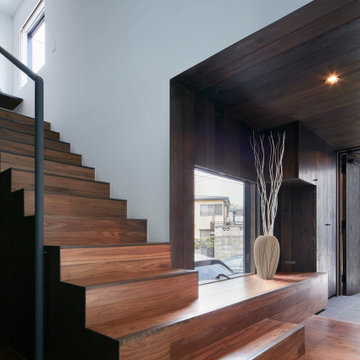
(C) Forward Stroke Inc.
This is an example of a small modern front door in Other with brown walls, plywood floors, a single front door, a dark wood front door, brown floor, timber and planked wall panelling.
This is an example of a small modern front door in Other with brown walls, plywood floors, a single front door, a dark wood front door, brown floor, timber and planked wall panelling.
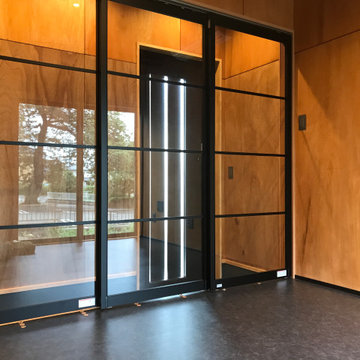
ラワンの壁で落ち着きのある内装
Design ideas for a mid-sized modern entry hall in Other with linoleum floors, a single front door, a black front door, timber and planked wall panelling.
Design ideas for a mid-sized modern entry hall in Other with linoleum floors, a single front door, a black front door, timber and planked wall panelling.
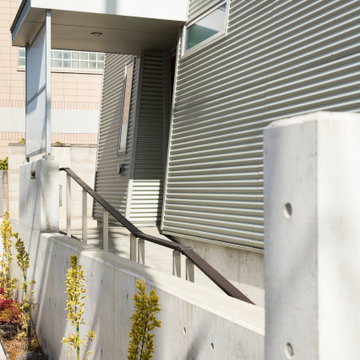
玄関アプローチのスロープ側から屋根付きの一息入れられる玄関前のスペースを見る。
This is an example of a mid-sized modern foyer in Tokyo with metallic walls, porcelain floors, a single front door, a medium wood front door, grey floor and timber.
This is an example of a mid-sized modern foyer in Tokyo with metallic walls, porcelain floors, a single front door, a medium wood front door, grey floor and timber.
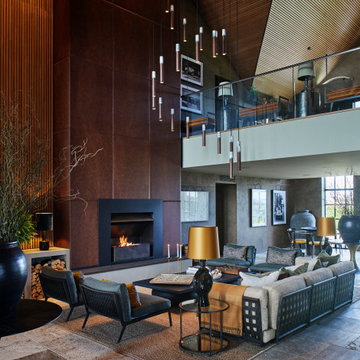
When interior designer Stephanie Dunning of Dunning & Everard was asked to work on all the interior architecture and design for two new floors at Hampshire vineyard Exton Park, the brief was pretty extensive. It included the creation of a dining room to seat 20, a bar for a chef’s dining table, a kitchen to cater for 50, a club room, boardroom, mezzanine bar and office. The great hall also had to be big on wow factor.
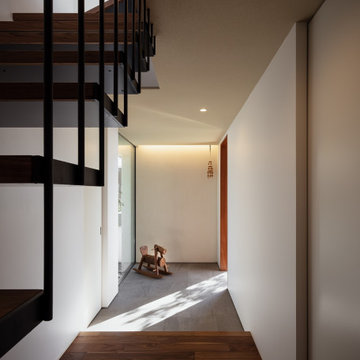
Design ideas for a large modern entry hall in Osaka with brown walls, porcelain floors, a single front door, a medium wood front door, grey floor, timber and planked wall panelling.
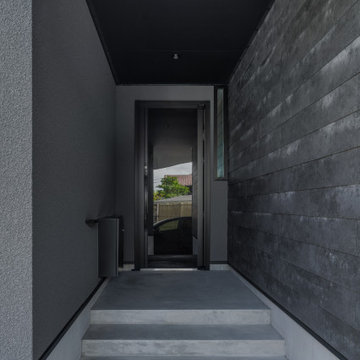
道路からの視線をしっかりとカットした玄関ポーチ。
浸水の懸念をクリアにするため、計画地盤を高く設定。
それゆえ、玄関でのアクセスは階段多め。可能な限り緩やかな階段としている。
外壁の一部にソリドを採用。
経年で変化していく素材ゆえ、今後の変化が楽しみ。
This is an example of a modern entry hall in Other with grey walls, concrete floors, a single front door, a black front door, timber and decorative wall panelling.
This is an example of a modern entry hall in Other with grey walls, concrete floors, a single front door, a black front door, timber and decorative wall panelling.

This is an example of a modern entry hall in Nagoya with beige walls, concrete floors, a single front door, a medium wood front door, grey floor, timber and decorative wall panelling.
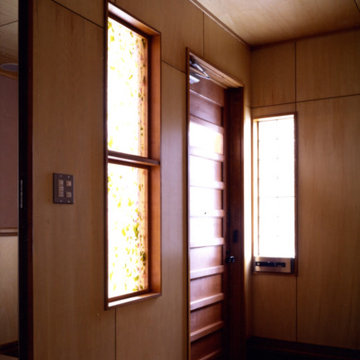
玄関の内観。玄関ドアは、オリジナルデザイン。左がステンドグラスで、右のガラスブロック最下段がポストの取り出し口。全館通して内装は、壁・天井ともシナ合板目透かし張りにクリア塗装がベースとなっている。
Inspiration for a mid-sized modern front door in Other with brown walls, light hardwood floors, a single front door, a dark wood front door, brown floor, timber and planked wall panelling.
Inspiration for a mid-sized modern front door in Other with brown walls, light hardwood floors, a single front door, a dark wood front door, brown floor, timber and planked wall panelling.
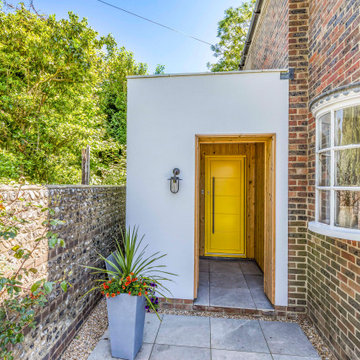
Inspiration for a large modern foyer in Hampshire with brown walls, a single front door, a yellow front door, grey floor, timber and planked wall panelling.
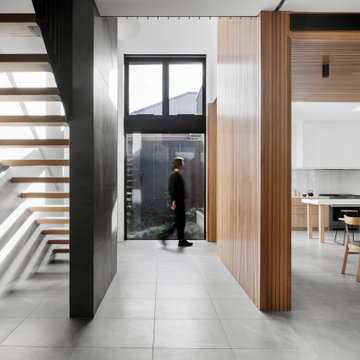
This is an example of a large modern entry hall in Melbourne with white walls, ceramic floors, a pivot front door, a black front door, grey floor, timber and wood walls.
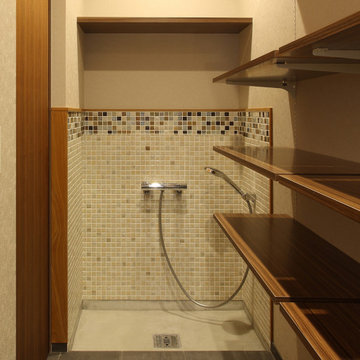
庭住の舎|Studio tanpopo-gumi
撮影|野口 兼史
玄関 通り土間から シューズクロゼットへ入ると手洗いがあります。振り返った側には、ペットの足洗いスペースがあります。
Inspiration for a mid-sized modern entry hall in Other with beige walls, ceramic floors, a single front door, a dark wood front door, grey floor and timber.
Inspiration for a mid-sized modern entry hall in Other with beige walls, ceramic floors, a single front door, a dark wood front door, grey floor and timber.
Modern Entryway Design Ideas with Timber
2