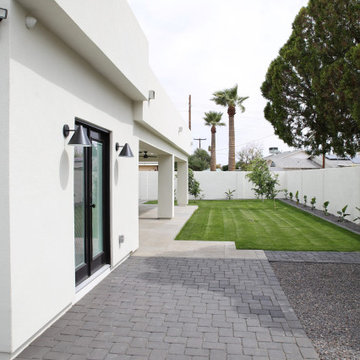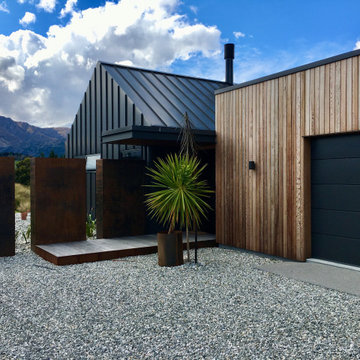All Siding Materials Modern Exterior Design Ideas
Refine by:
Budget
Sort by:Popular Today
21 - 40 of 42,400 photos
Item 1 of 3

photo by Jeffery Edward Tryon
Photo of a small modern one-storey multi-coloured house exterior in Newark with mixed siding, a gable roof, a metal roof, a grey roof and board and batten siding.
Photo of a small modern one-storey multi-coloured house exterior in Newark with mixed siding, a gable roof, a metal roof, a grey roof and board and batten siding.
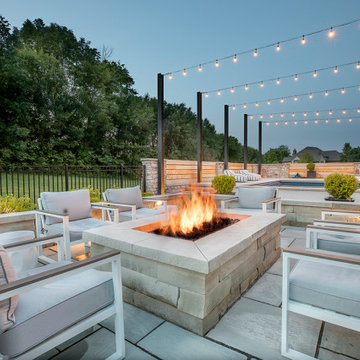
Modern landscape with swimming pool, front entry court, fire pit, raised pool, limestone patio, industrial lighting, boulder wall, covered exterior kitchen, and large retaining wall.
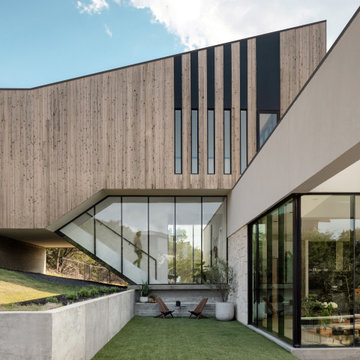
Large modern split-level house exterior in Austin with wood siding, a flat roof and a mixed roof.
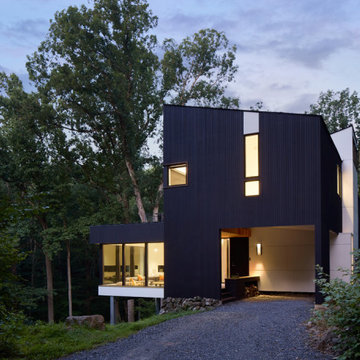
This new construction residence is sited in the woods of Green Lane, PA. On a steep rocky slope, the glass living area is cantilevered from the mountainside pushing the living space to mingle directly to the creek and valley below. The bedroom-level floor is set perpendicular to the living space to flow in conjunction with the profile of the mountain focusing views to the woods. This in turn creates sheltered outdoor spaces that integrate the craggy boundaries of the rock against the crisp linear profiles of the structure. The result is a home that performs like a viewing outpost, framing serene vistas and forming protected cover in an aggressive landscape that is otherwise uninhabitable.

° 2022 Custom Home of the year Winner °
A challenging lot because of it's dimensions resulted in a truly one-of-a-kind design for this custom home client. The sleek lines and mixed materials make this modern home a true standout in Brentwood, MO.
Learn more at Award-Winning Brentwood, MO Custom Home
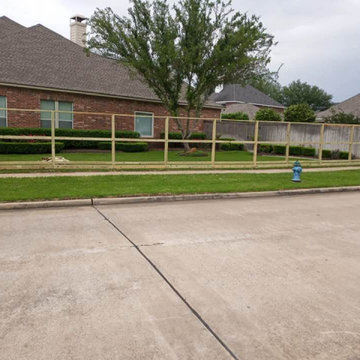
Exterior design with a whole new visualization of spaces.
Inspiration for a large modern brick orange house exterior in Houston with a clipped gable roof, a shingle roof and a black roof.
Inspiration for a large modern brick orange house exterior in Houston with a clipped gable roof, a shingle roof and a black roof.
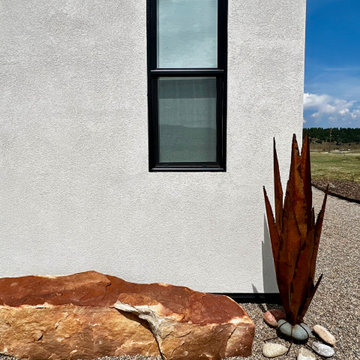
Exterior of a mountain modern house with a minimalist design and xeriscaping
Inspiration for a mid-sized modern one-storey stucco white house exterior in Denver with a flat roof, a metal roof and a black roof.
Inspiration for a mid-sized modern one-storey stucco white house exterior in Denver with a flat roof, a metal roof and a black roof.

Rear elevation with patio, pool, and deck. The modern design terminates this narrow lot into a full width primary suite balcony and transitional living room to the pool patio.
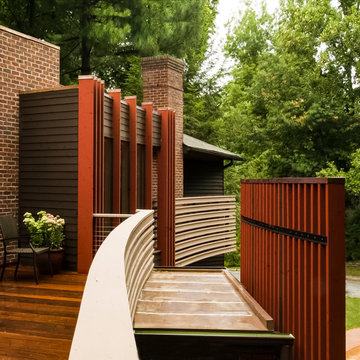
Horizontal and vertical wood grid work wood boards is overlaid on an existing 1970s home and act architectural layers to the interior of the home providing privacy and shade. A pallet of three colors help to distinguish the layers. The project is the recipient of a National Award from the American Institute of Architects: Recognition for Small Projects. !t also was one of three houses designed by Donald Lococo Architects that received the first place International HUE award for architectural color by Benjamin Moore
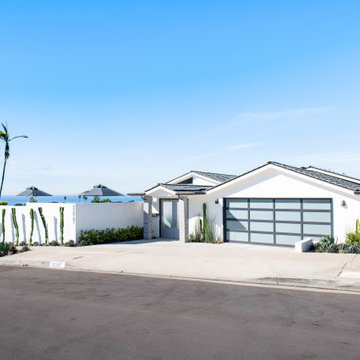
Design ideas for a large modern one-storey stucco white house exterior in Orange County with a shingle roof and a grey roof.
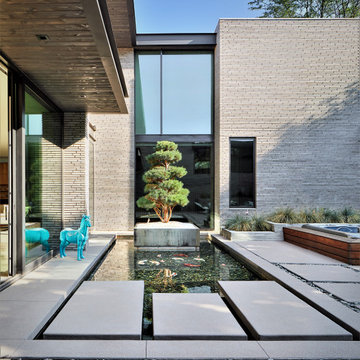
Beautiful Modern Home with Steel Fascia, Brick Exterior, Indoor/Outdoor Space, Steel Stair Case, reflecting pond
This is an example of an expansive modern three-storey brick grey house exterior in Denver with a flat roof.
This is an example of an expansive modern three-storey brick grey house exterior in Denver with a flat roof.
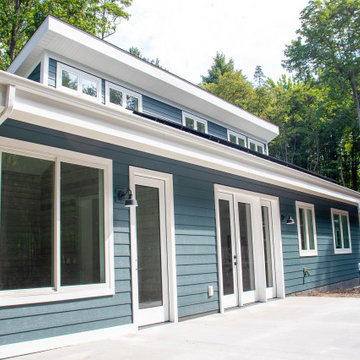
This is an example of a mid-sized modern split-level blue house exterior in Grand Rapids with vinyl siding, a shed roof, a shingle roof, a black roof and clapboard siding.

Deck view of major renovation project at Lake Lemon in Unionville, IN - HAUS | Architecture For Modern Lifestyles - Christopher Short - Derek Mills - WERK | Building Modern
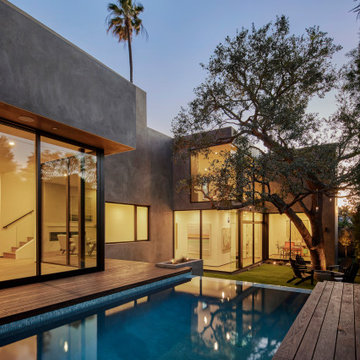
At swimming pool edge with infinity edge waterfall and surrounding raised Thermory wood deck. Lawn retreat below. one can discern the floor level change created by following the natural grade slope of the property: Between the Living Room on left and Gallery / Study on right. Photo by Dan Arnold
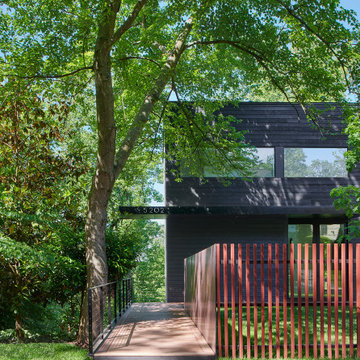
Project Overview:
(via Architectural Record) The four-story house was designed to fit into the compact site on the footprint of a pre-existing house that was razed because it was structurally unsound. Architect Robert Gurney designed the four-bedroom, three-bathroom house to appear to be two-stories when viewed from the street. At the rear, facing the Potomac River, the steep grade allowed the architect to add two additional floors below the main house with minimum intrusion into the wooded site. The house is anchored by two concrete end walls, extending the four-story height. Wood framed walls clad in charred Shou Sugi Ban connect the two concrete walls on the street side of the house while the rear elevation, facing southwest, is largely glass.
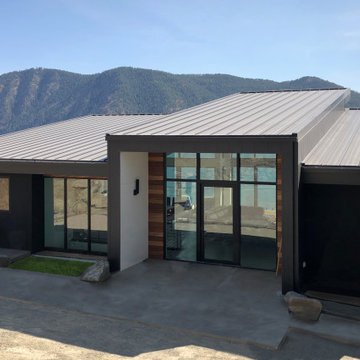
View towards entry.overlooking Lake Chelan, Washington.
Photo of a large modern two-storey black house exterior in Seattle with mixed siding, a shed roof, a metal roof and a black roof.
Photo of a large modern two-storey black house exterior in Seattle with mixed siding, a shed roof, a metal roof and a black roof.
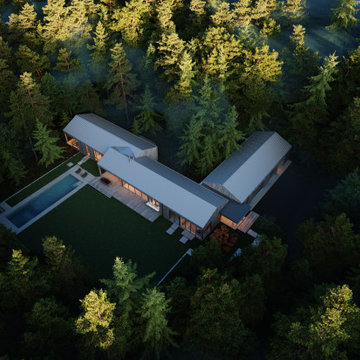
This is an example of a large modern one-storey house exterior in Seattle with wood siding and a metal roof.
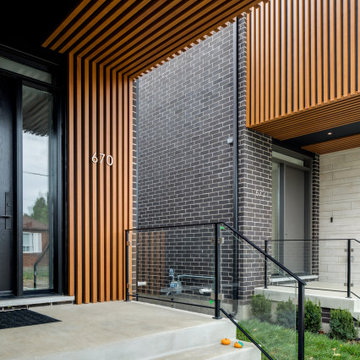
This is an example of a small modern two-storey brick black house exterior in Toronto with a flat roof and board and batten siding.
All Siding Materials Modern Exterior Design Ideas
2
