All Siding Materials Modern Exterior Design Ideas
Refine by:
Budget
Sort by:Popular Today
101 - 120 of 42,398 photos
Item 1 of 3
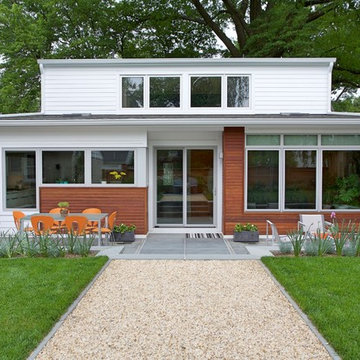
Andrew Sariti
The owners of this Cape Cod wanted to enlarge their kitchen and create a more open, light-filled living space on the main floor. We built a 475 square foot addition on the rear of the home. The structure has a simple shed roof and the exterior walls are clad with white fiber cement siding. We designed the shed roof of the addition to fit below the dormer windows in the attic level. Accent sections of Ipe add interest to the simple palette. The windows are fiberglass in a modern style with a light blue finish on the exterior and interior. A sliding door fits in a recessed alcove. Two skylights in the roof add overhead light in the kitchen and sitting room.
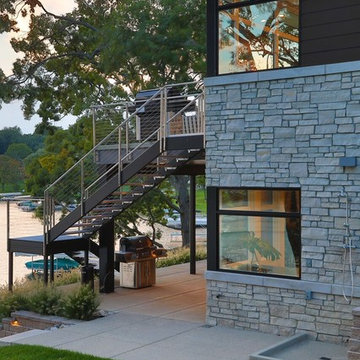
Design ideas for a large modern two-storey multi-coloured house exterior in Detroit with mixed siding, a hip roof and a shingle roof.
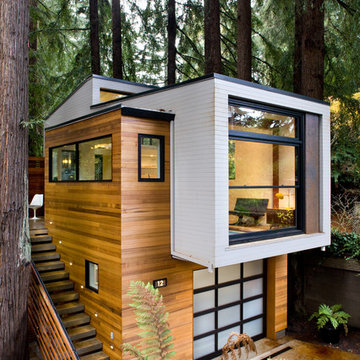
Entry-side angle
© ramsay photography
This is an example of a small modern two-storey house exterior in San Francisco with wood siding and a flat roof.
This is an example of a small modern two-storey house exterior in San Francisco with wood siding and a flat roof.
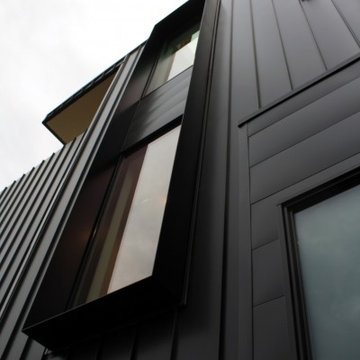
Custom steel "fins" frame the window glazing for shading. Fabricated by Brian Creany of Flux Design here in Portland, OR. http://fluxcraft.com/
The black metal and reclaimed wood exterior cladding express the shapes and cantilevered forms of the home.
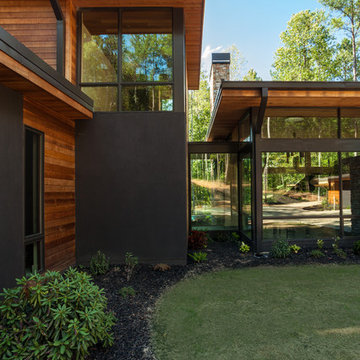
Inspiration for a mid-sized modern two-storey black exterior in Charlotte with mixed siding and a flat roof.
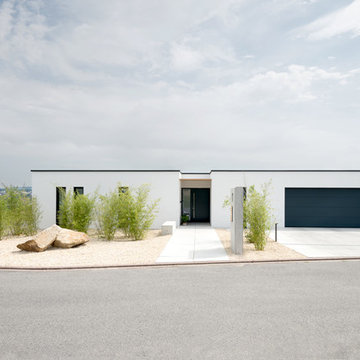
sebastian kolm architekturfotografie
Design ideas for a mid-sized modern one-storey concrete white exterior in Nuremberg with a flat roof.
Design ideas for a mid-sized modern one-storey concrete white exterior in Nuremberg with a flat roof.
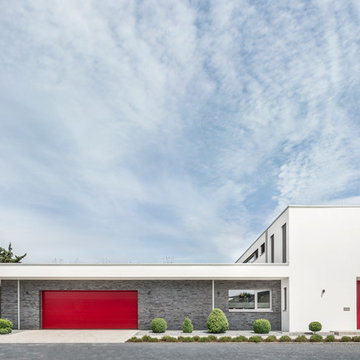
This is an example of an expansive modern two-storey concrete white exterior in Dusseldorf with a flat roof.
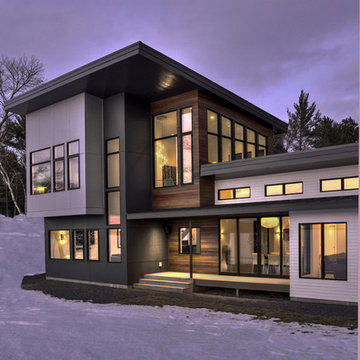
Large modern two-storey grey house exterior in Minneapolis with mixed siding and a flat roof.
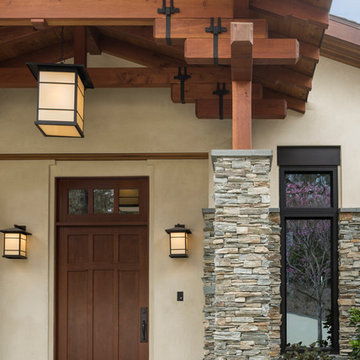
Photo of an expansive modern one-storey stucco white house exterior in San Diego with a gable roof and a shingle roof.
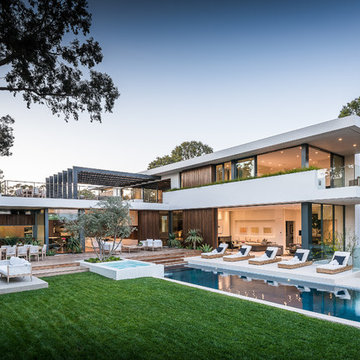
Todd Goodman
This is an example of a large modern two-storey white exterior in Los Angeles with wood siding and a flat roof.
This is an example of a large modern two-storey white exterior in Los Angeles with wood siding and a flat roof.
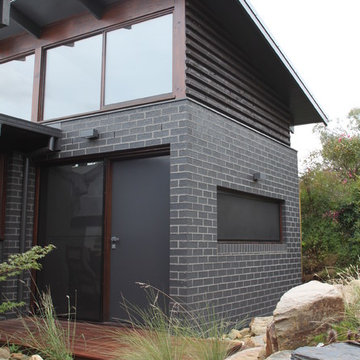
Modern brickwork addition to existing 'Merchant Builder' residence originally constructed in the 1970s. The new addition comprised a large home office with an angled leanto roof to accept the photovoltaic solar cells at an optimal angle, generous natural light and ventilation, low maintenance materials and drought tolerant native garden.
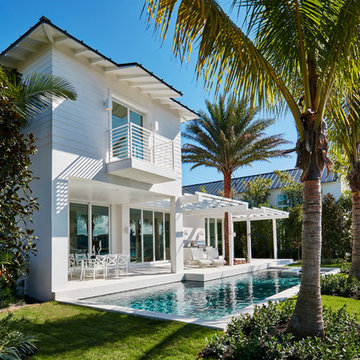
Photo of a large modern two-storey white exterior in Miami with mixed siding and a hip roof.
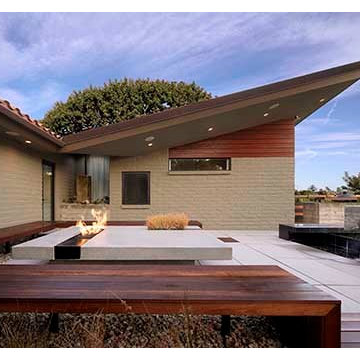
Modern bedroom addition to Spanish Mediterranean home. Photo by Fotoworks/Benny Chan
Mid-sized modern one-storey green exterior in Los Angeles with mixed siding and a shed roof.
Mid-sized modern one-storey green exterior in Los Angeles with mixed siding and a shed roof.
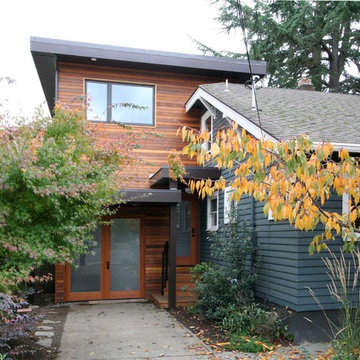
Situated in one of Portland Oregon's older neighborhoods, this quaint bungalow needed to expand for a growing family. The existing garage was torn down to make room for the addition. The new space gives the home owners a family room and bike storage on the first floor. The second floor has the new master bedroom, master bathroom, laundry room, and nursery.
Sean Barnett-Polymath Studio
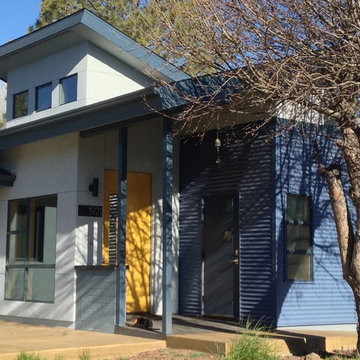
Inspiration for a mid-sized modern one-storey blue house exterior in Phoenix with mixed siding and a shingle roof.
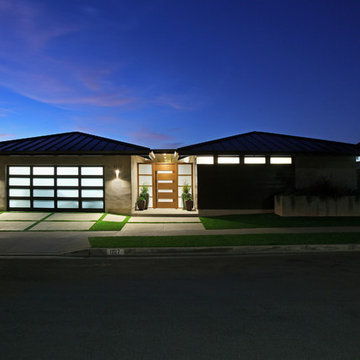
Photography by Aidin Mariscal
Inspiration for a mid-sized modern one-storey stucco grey house exterior in Orange County with a hip roof and a metal roof.
Inspiration for a mid-sized modern one-storey stucco grey house exterior in Orange County with a hip roof and a metal roof.
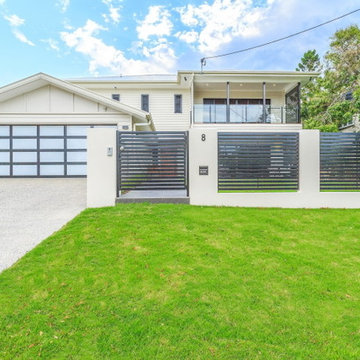
BDAQ Winner for Residential Alterations & Additions over $600,000 2015, Front Exterior Entry
This is an example of a large modern two-storey white exterior in Brisbane with vinyl siding.
This is an example of a large modern two-storey white exterior in Brisbane with vinyl siding.
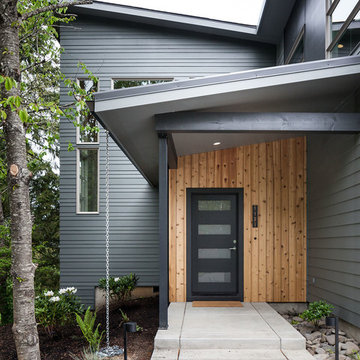
KUDA Photo 2015
This is an example of a large modern two-storey grey exterior in Portland with mixed siding.
This is an example of a large modern two-storey grey exterior in Portland with mixed siding.
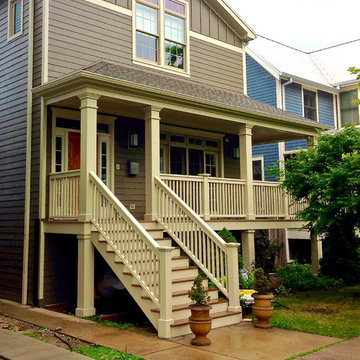
Siding & Windows Group Ltd Remodeled this Chicago, IL Home installing James HardiePlank Select Cedarmill Lap and HardiePanel Vertical Siding in Timber Bark, HardieTrim in ColorPlus Technology Color Navajo Beige and remodeled the Front Porch Roof, Columns, Trim and Railing. Lastly replaced Windows with Pella Architect Series throughout the Home.
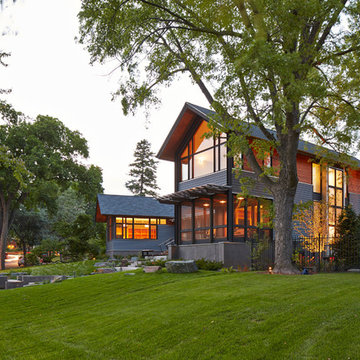
Troy Thies Photography
Mid-sized modern split-level grey exterior in Minneapolis with mixed siding and a gable roof.
Mid-sized modern split-level grey exterior in Minneapolis with mixed siding and a gable roof.
All Siding Materials Modern Exterior Design Ideas
6