Modern Family Room Design Photos
Refine by:
Budget
Sort by:Popular Today
101 - 120 of 1,705 photos
Item 1 of 3
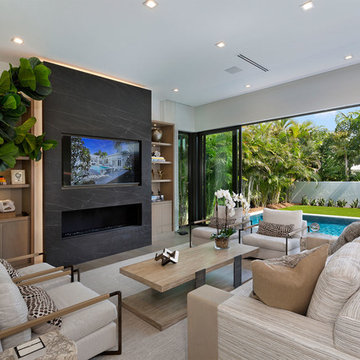
Family Room
This is an example of a mid-sized modern open concept family room in Miami with beige walls, light hardwood floors, a standard fireplace, a concrete fireplace surround, a built-in media wall and beige floor.
This is an example of a mid-sized modern open concept family room in Miami with beige walls, light hardwood floors, a standard fireplace, a concrete fireplace surround, a built-in media wall and beige floor.
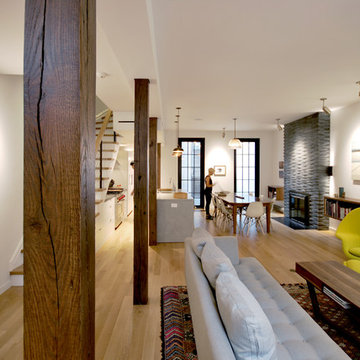
Zimmerman Workshop
Photo of a mid-sized modern open concept family room in New York with white walls, light hardwood floors, a standard fireplace, a tile fireplace surround and brown floor.
Photo of a mid-sized modern open concept family room in New York with white walls, light hardwood floors, a standard fireplace, a tile fireplace surround and brown floor.
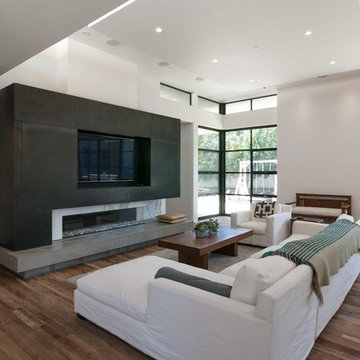
Photo: Tyler Van Stright, JLC Architecture
Architect: JLC Architecture
General Contractor: Naylor Construction
Metalwork: Noe Design Co.
Interior Design: KW Designs
Floors: IndoTeak
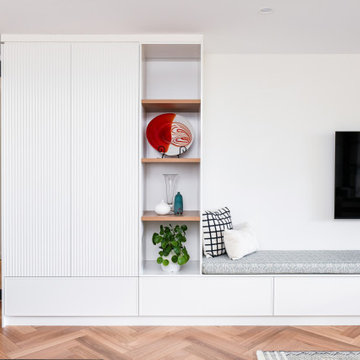
Custom TV Unit Storage. This custom with concaved fluted door panels and generous seating area is the perfect addition to any living space.
Photo of a mid-sized modern open concept family room in Sydney with white walls, a wall-mounted tv and brown floor.
Photo of a mid-sized modern open concept family room in Sydney with white walls, a wall-mounted tv and brown floor.
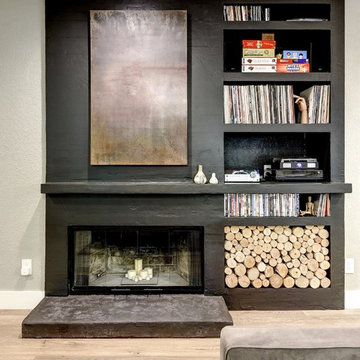
RRS Design + Build is a Austin based general contractor specializing in high end remodels and custom home builds. As a leader in contemporary, modern and mid century modern design, we are the clear choice for a superior product and experience. We would love the opportunity to serve you on your next project endeavor. Put our award winning team to work for you today!
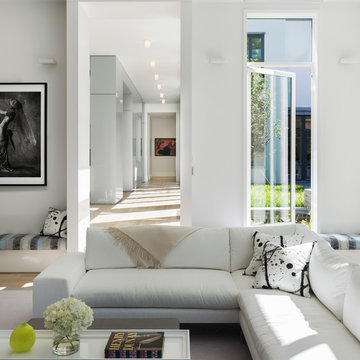
Family room at Weston Modern project. Architect: Stern McCafferty.
Design ideas for a large modern enclosed family room in Boston with white walls and light hardwood floors.
Design ideas for a large modern enclosed family room in Boston with white walls and light hardwood floors.
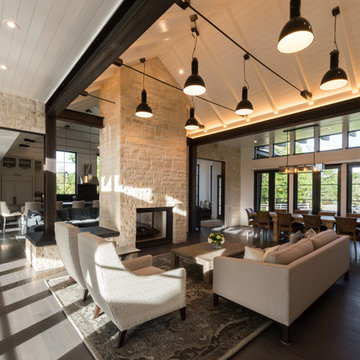
Design ideas for a mid-sized modern open concept family room in Denver with white walls, dark hardwood floors, a standard fireplace, a stone fireplace surround and no tv.
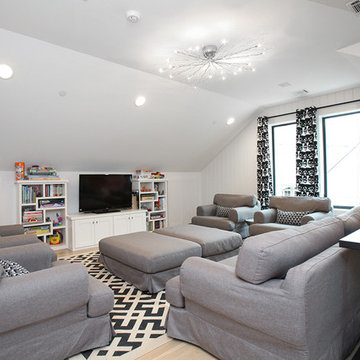
Beautiful soft modern by Canterbury Custom Homes, LLC in University Park Texas. Large windows fill this home with light. Designer finishes include, extensive tile work, wall paper, specialty lighting, etc...
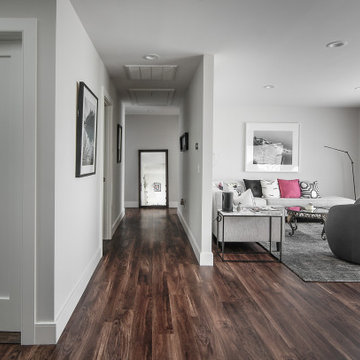
Complete remodel of a North Fork vacation house.By removing walls a light open and airy space was created for entertaining family and friends.
Design ideas for a mid-sized modern open concept family room in Other with grey walls, vinyl floors, a two-sided fireplace, no tv and brown floor.
Design ideas for a mid-sized modern open concept family room in Other with grey walls, vinyl floors, a two-sided fireplace, no tv and brown floor.
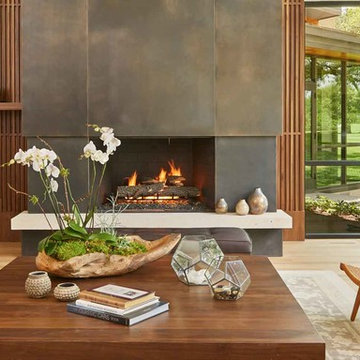
Photo Credit: Benjamin Benschneider
Design ideas for a large modern open concept family room in Dallas with a home bar, multi-coloured walls, medium hardwood floors, a standard fireplace, a metal fireplace surround, brown floor and a concealed tv.
Design ideas for a large modern open concept family room in Dallas with a home bar, multi-coloured walls, medium hardwood floors, a standard fireplace, a metal fireplace surround, brown floor and a concealed tv.
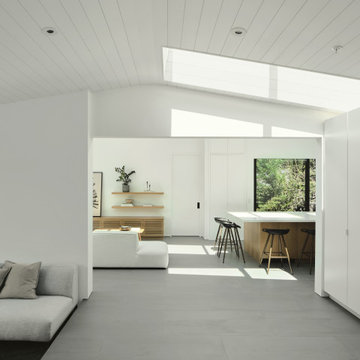
View from family/play space towards living room and kitchen. The large pocket door opens into the family bath.
Design ideas for a large modern open concept family room in San Francisco with white walls, porcelain floors, a wall-mounted tv, grey floor and vaulted.
Design ideas for a large modern open concept family room in San Francisco with white walls, porcelain floors, a wall-mounted tv, grey floor and vaulted.
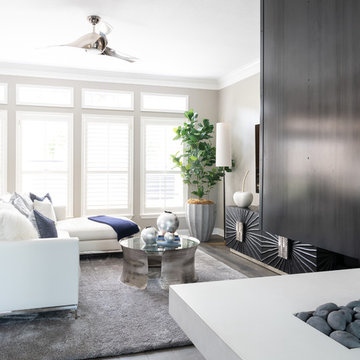
Luxury remodel with custom touches in the architecture with custom furnishings throughout.
Design ideas for a modern family room in Austin.
Design ideas for a modern family room in Austin.
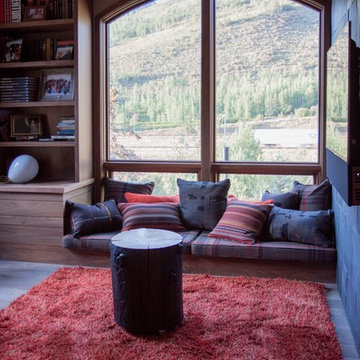
Francisco Cortina / Raquel Hernández
Inspiration for an expansive modern enclosed family room with a game room, medium hardwood floors, no fireplace, a wall-mounted tv and brown floor.
Inspiration for an expansive modern enclosed family room with a game room, medium hardwood floors, no fireplace, a wall-mounted tv and brown floor.
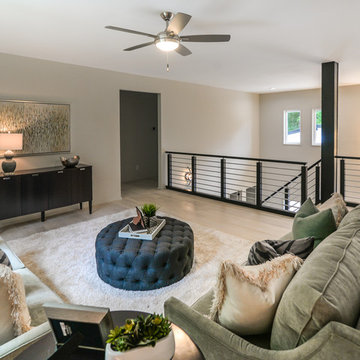
Design ideas for a mid-sized modern loft-style family room in Charlotte with grey walls, dark hardwood floors, no fireplace, no tv and beige floor.
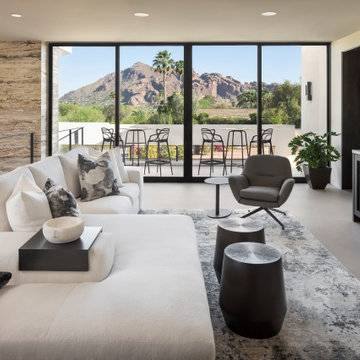
The home boasts views of four prominent topographical features, including Mummy Mountain, with some of the best views visible from the upstairs loft and patio. The walnut cabinetry is by Distinctive Custom Cabinetry
Project Details // Razor's Edge
Paradise Valley, Arizona
Architecture: Drewett Works
Builder: Bedbrock Developers
Interior design: Holly Wright Design
Landscape: Bedbrock Developers
Photography: Jeff Zaruba
Cabinetry: Distinctive Custom Cabinetry
Faux plants: Botanical Elegance
Travertine walls: Cactus Stone
Porcelain flooring: Facings of America
https://www.drewettworks.com/razors-edge/
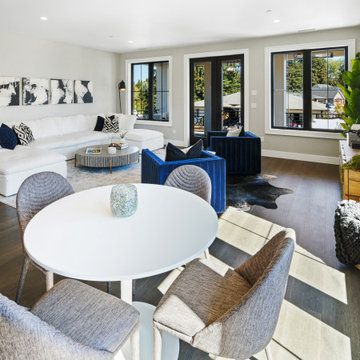
Large modern enclosed family room in Portland with white walls, dark hardwood floors and brown floor.
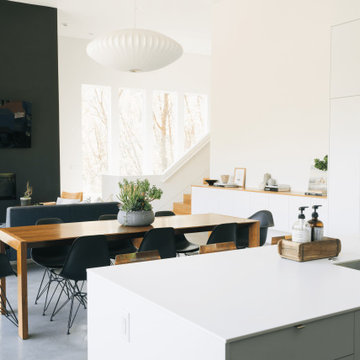
Expansive modern open concept family room in Salt Lake City with black walls, concrete floors, a ribbon fireplace, a metal fireplace surround, a wall-mounted tv and grey floor.

We love this formal living room featuring a coffered ceiling, floor-length windows, a custom fireplace surround, and a marble floor.
Inspiration for an expansive modern open concept family room in Phoenix with white walls, marble floors, a standard fireplace, a stone fireplace surround, a built-in media wall, white floor, vaulted and panelled walls.
Inspiration for an expansive modern open concept family room in Phoenix with white walls, marble floors, a standard fireplace, a stone fireplace surround, a built-in media wall, white floor, vaulted and panelled walls.
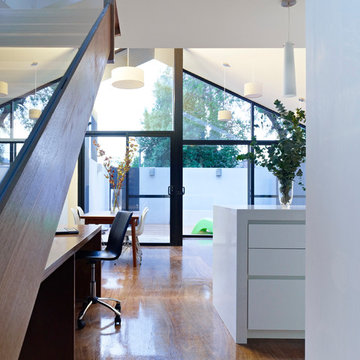
Photo of a small modern open concept family room in Melbourne with white walls, plywood floors and a freestanding tv.

This home is a bachelor’s dream, but it didn’t start that way. It began with a young man purchasing his first single-family home in Westlake Village. The house was dated from the late 1980s, dark, and closed off. In other words, it felt like a man cave — not a home. It needed a masculine makeover.
He turned to his friend, who spoke highly of their experience with us. We had remodeled and designed their home, now known as the “Oak Park Soiree.” The result of this home’s new, open floorplan assured him we could provide the same flow and functionality to his own home. He put his trust in our hands, and the construction began.
The entry of our client’s original home had no “wow factor.” As you walked in, you noticed a staircase enclosed by a wall, making the space feel bulky and uninviting. Our team elevated the entry by designing a new modern staircase with a see-through railing. We even took advantage of the area under the stairs by building a wine cellar underneath it… because wine not?
Down the hall, the kitchen and family room used to be separated by a wall. The kitchen lacked countertop and storage space, and the family room had a high ceiling open to the second floor. This floorplan didn’t function well with our client’s lifestyle. He wanted one large space that allowed him to entertain family and friends while at the same time, not having to worry about noise traveling upstairs. Our architects crafted a new floorplan to make the kitchen, breakfast nook, and family room flow together as a great room. We removed the obstructing wall and enclosed the high ceiling above the family room by building a new loft space above.
The kitchen area of the great room is now the heart of the home! Our client and his guests have plenty of space to gather around the oversized island with additional seating. The walls are surrounded by custom Crystal cabinetry, and the countertops glisten with Vadara quartz, providing ample cooking and storage space. To top it all off, we installed several new appliances, including a built-in fridge and coffee machine, a Miele 48-inch range, and a beautifully designed boxed ventilation hood with brass strapping and contrasting color.
There is now an effortless transition from the kitchen to the family room, where your eyes are drawn to the newly centered, linear fireplace surrounded by floating shelves. Its backlighting spotlights the purposefully placed symmetrical décor inside it. Next to this focal point lies a LaCantina bi-fold door leading to the backyard’s sparkling new pool and additional outdoor living space. Not only does the wide door create a seamless transition to the outside, but it also brings an abundance of natural light into the home.
Once in need of a masculine makeover, this home’s sexy black and gold finishes paired with additional space for wine and guests to have a good time make it a bachelor’s dream.
Photographer: Andrew Orozco
Modern Family Room Design Photos
6