Modern Family Room Design Photos with Ceramic Floors
Refine by:
Budget
Sort by:Popular Today
21 - 40 of 867 photos
Item 1 of 3
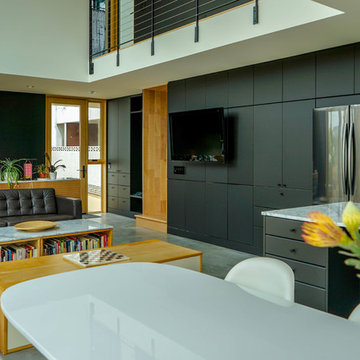
This ADU's Great Room contains flat black cupboards for srorage, counter and work space as well as pleanty of open space above for a lively airy atmosphere.

Great room with cathedral ceilings and truss details
This is an example of an expansive modern open concept family room in Other with a game room, grey walls, ceramic floors, no fireplace, a built-in media wall, grey floor and exposed beam.
This is an example of an expansive modern open concept family room in Other with a game room, grey walls, ceramic floors, no fireplace, a built-in media wall, grey floor and exposed beam.
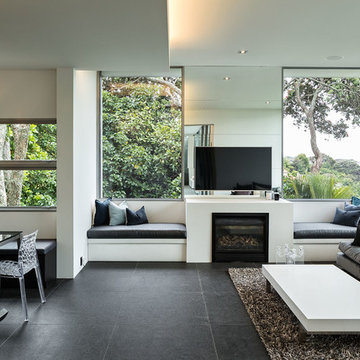
Simon Devitt
Photo of a modern open concept family room in Auckland with white walls, ceramic floors, a standard fireplace, a plaster fireplace surround, black floor and a wall-mounted tv.
Photo of a modern open concept family room in Auckland with white walls, ceramic floors, a standard fireplace, a plaster fireplace surround, black floor and a wall-mounted tv.

Open concept family room, dining room
Inspiration for a mid-sized modern open concept family room in Las Vegas with grey walls, ceramic floors, a standard fireplace, a tile fireplace surround, a built-in media wall and grey floor.
Inspiration for a mid-sized modern open concept family room in Las Vegas with grey walls, ceramic floors, a standard fireplace, a tile fireplace surround, a built-in media wall and grey floor.
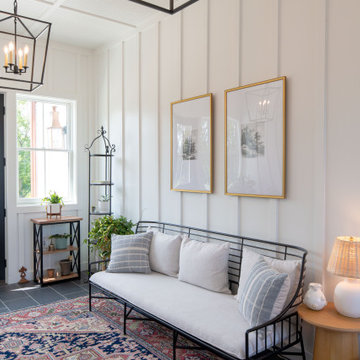
Design ideas for a modern enclosed family room in Columbus with white walls, ceramic floors, black floor, wood and panelled walls.
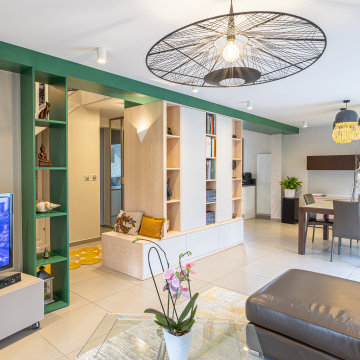
Mission : Aménager, décorer et personnaliser l’ensemble des pièces à vivre et les 3 chambres d’une maison.
Descriptif : Création d’un univers apaisant avec des touches asiatique et un air de vacances pour la retraite de la cliente.
Prestation de Bleu Cerise : Gestion complète du projet de la création d’ambiance en passant par l’élaboration d’aménagement sur mesure, le suivi de chantier, la fourniture de l’éclairage, des revêtements muraux, des éléments de décoration…
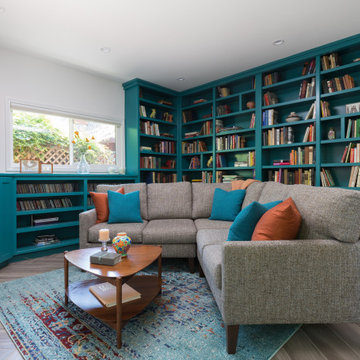
Family room library just off the kitchen. Modern sectional with triangular coffee table and teal painted library shelves.
Photo of a mid-sized modern open concept family room in San Francisco with a library, blue walls, ceramic floors, a freestanding tv and grey floor.
Photo of a mid-sized modern open concept family room in San Francisco with a library, blue walls, ceramic floors, a freestanding tv and grey floor.
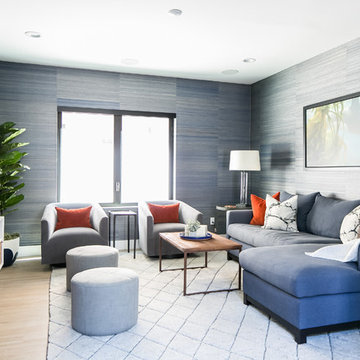
The family room operates as the media room for this young family. The wood barn door allows the space to be closed off and darkened for movies or video games. A comfortable sectional sofa, swivel barrel chairs and round ottomans offer plenty of seating for the family of 5. Horsehair and grass cloth wall paper keep the space sophisticated to coordinate with the rest of the home. Photography by Ryan Garvin.
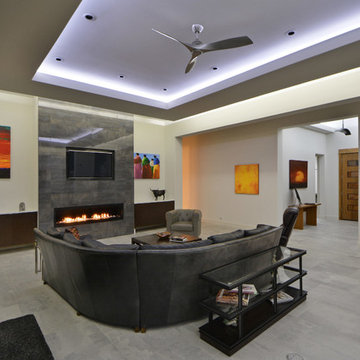
Twist Tours
Inspiration for a large modern open concept family room in Austin with white walls, a ribbon fireplace, a tile fireplace surround, a built-in media wall, ceramic floors and white floor.
Inspiration for a large modern open concept family room in Austin with white walls, a ribbon fireplace, a tile fireplace surround, a built-in media wall, ceramic floors and white floor.
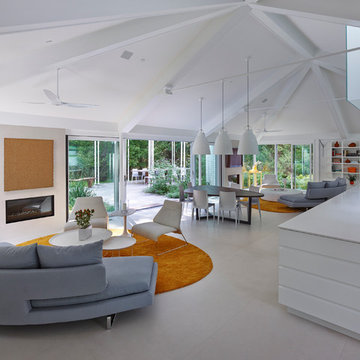
@2014 ALAN KARCHMER
This is an example of an expansive modern open concept family room in DC Metro with white walls, a standard fireplace, a wall-mounted tv, a game room, ceramic floors and a brick fireplace surround.
This is an example of an expansive modern open concept family room in DC Metro with white walls, a standard fireplace, a wall-mounted tv, a game room, ceramic floors and a brick fireplace surround.
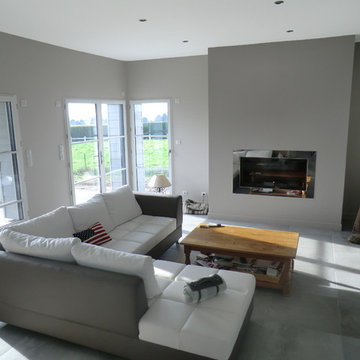
Inspiration for a large modern open concept family room in Le Havre with grey walls, ceramic floors, a standard fireplace, a concrete fireplace surround, no tv and grey floor.
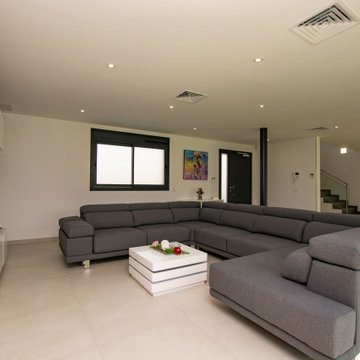
Sala de estar abierta al comedor y cocina. Esta solución da amplitud a los espacios y conexión entre ellos. Los grandes ventanales que dan al jardín permiten que el exterior participe del interior. La climatización de la vivienda se realiza mediante conductos de aire acondicionado, tanto en aire frío como en aire caliente.

Modular Leather Sectional offers seating for 5 to 6 persons. TV is mounted on wall with electronic components housed in custom cabinet below. Game table has a flip top that offers a flat surface area for dining or playing board games. Exercise equipment is seen at the back of the area.
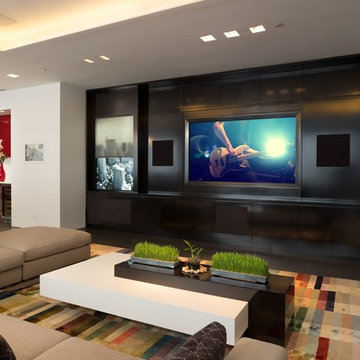
Just one example of the endless, motorized shade options we can integrate to fit your décor and your lifestyle. We use the latest in shade technology to ensure a quiet, lasting, simple, and attractive shade you can control with the touch of a button.
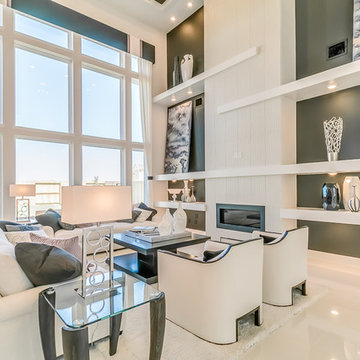
Newmark Homes is attuned to market trends and changing consumer demands. Newmark offers customers award-winning design and construction in homes that incorporate a nationally recognized energy efficiency program and state-of-the-art technology. View all our homes and floorplans www.newmarkhomes.com and experience the NEW mark of Excellence. Photos Credit: Premier Photography
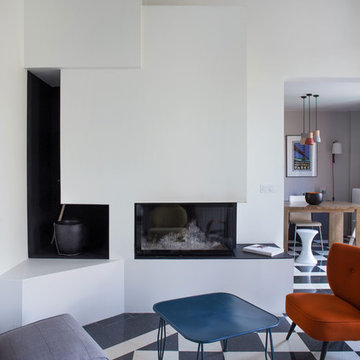
Design ideas for a modern open concept family room in Paris with white walls, a ribbon fireplace, exposed beam, a library and ceramic floors.
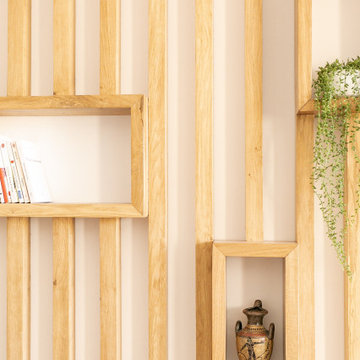
Conception d'une claustra mural en chêne massif par LB interieur design
Inspiration for a modern open concept family room in Nice with white walls, ceramic floors, no fireplace and beige floor.
Inspiration for a modern open concept family room in Nice with white walls, ceramic floors, no fireplace and beige floor.
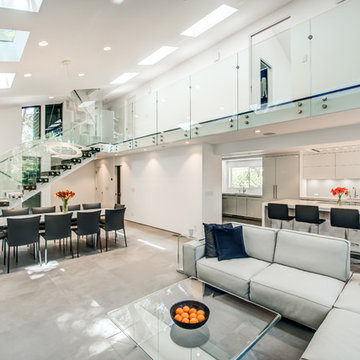
photos - Treve Johnson
Photo of a mid-sized modern open concept family room in San Francisco with white walls, ceramic floors, a ribbon fireplace, a plaster fireplace surround, a wall-mounted tv and grey floor.
Photo of a mid-sized modern open concept family room in San Francisco with white walls, ceramic floors, a ribbon fireplace, a plaster fireplace surround, a wall-mounted tv and grey floor.
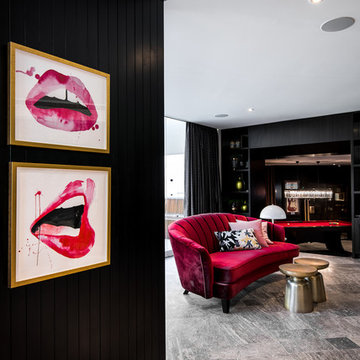
From Home Bar looking through to couch and pool room.
Dion Robeson (Dion Photography)
Photo of a mid-sized modern family room in Perth with ceramic floors.
Photo of a mid-sized modern family room in Perth with ceramic floors.
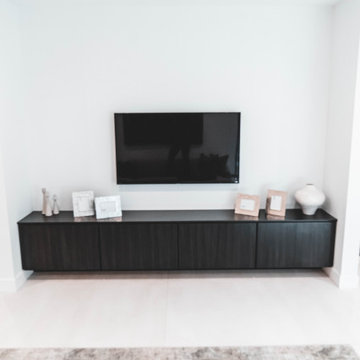
The back side of the staircase wall offers a more private TV viewing room. Floating entertainment center in black laminate cabinets anchors the room & space for the wall-hung TV.
Modern Family Room Design Photos with Ceramic Floors
2