Modern Family Room Design Photos with Laminate Floors
Refine by:
Budget
Sort by:Popular Today
61 - 80 of 451 photos
Item 1 of 3
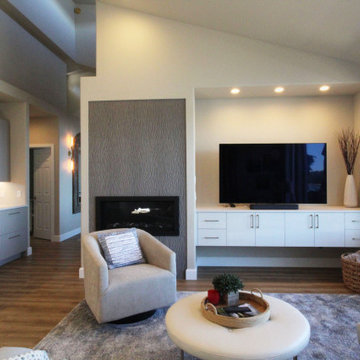
Mid-sized modern open concept family room in Seattle with grey walls, laminate floors, a standard fireplace, a tile fireplace surround, a wall-mounted tv, brown floor, vaulted and brick walls.
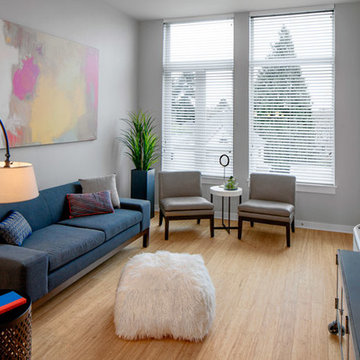
Signature Series faux wood blinds in white let in the light and keep the view when tilted horizontal and open.
Mid-sized modern open concept family room in Portland with grey walls, laminate floors, a wall-mounted tv and beige floor.
Mid-sized modern open concept family room in Portland with grey walls, laminate floors, a wall-mounted tv and beige floor.
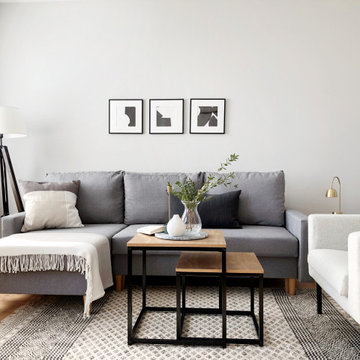
Design ideas for a mid-sized modern family room in Leipzig with grey walls, laminate floors and brown floor.
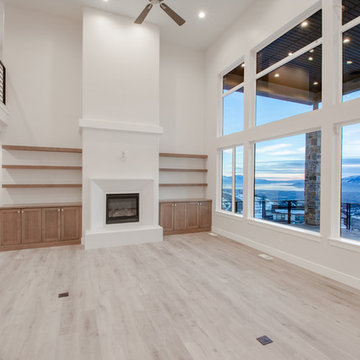
Drone Your Home
Design ideas for a large modern open concept family room in Salt Lake City with grey walls, laminate floors, a standard fireplace, a plaster fireplace surround, a wall-mounted tv and beige floor.
Design ideas for a large modern open concept family room in Salt Lake City with grey walls, laminate floors, a standard fireplace, a plaster fireplace surround, a wall-mounted tv and beige floor.
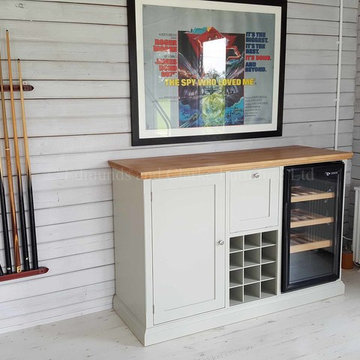
Designed by our team here at Edmunds & Clarke Furniture for a games room / shed. A bespoke drinks cabinet with drop down door to store all you glassware. Wine rack under to hold all your bottles of vino. Finished with a gap for our customers own drinks cooler.
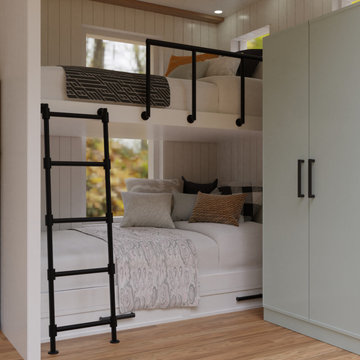
Designing and fitting a #tinyhouse inside a shipping container, 8ft (2.43m) wide, 8.5ft (2.59m) high, and 20ft (6.06m) length, is one of the most challenging tasks we've undertaken, yet very satisfying when done right.
We had a great time designing this #tinyhome for a client who is enjoying the convinience of travelling is style.
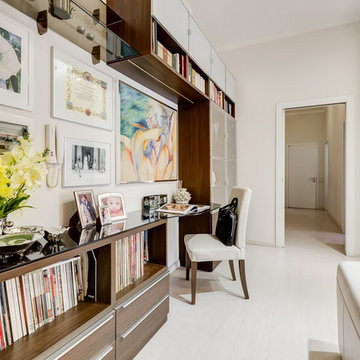
SALOTTO - Lo Spazio living unisce più funzioni, il relax e lo studio, un sistema di mensole alterna vuoti e pieni che accolgono libri, opere d'arte, dischi in vinile e riviste. Un vetro temperato color bronzo, realizzato su misura consente di ottenere uno spazio per la lettura o il pc. La porta a scomparsa divide il Living dalla zona notte.
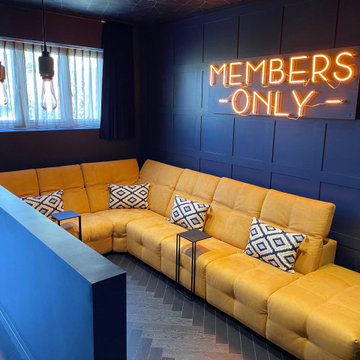
The clients had an unused swimming pool room which doubled up as a gym. They wanted a complete overhaul of the room to create a sports bar/games room. We wanted to create a space that felt like a London members club, dark and atmospheric. We opted for dark navy panelled walls and wallpapered ceiling. A beautiful black parquet floor was installed. Lighting was key in this space. We created a large neon sign as the focal point and added striking Buster and Punch pendant lights to create a visual room divider. The result was a room the clients are proud to say is "instagramable"
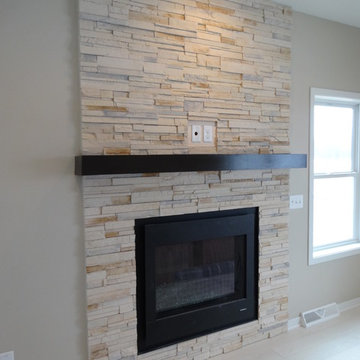
The family room has a stone faced modern gas fireplace with a box mantle.
This is an example of a mid-sized modern open concept family room in Milwaukee with beige walls, laminate floors, a standard fireplace, a stone fireplace surround and a wall-mounted tv.
This is an example of a mid-sized modern open concept family room in Milwaukee with beige walls, laminate floors, a standard fireplace, a stone fireplace surround and a wall-mounted tv.
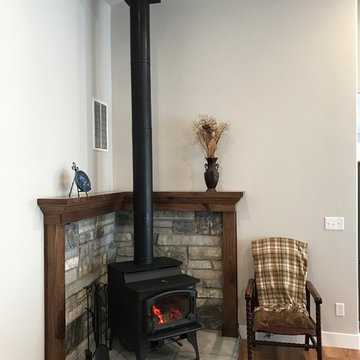
This is an example of a mid-sized modern open concept family room in Salt Lake City with grey walls, laminate floors, a corner fireplace, a stone fireplace surround, a wall-mounted tv and brown floor.
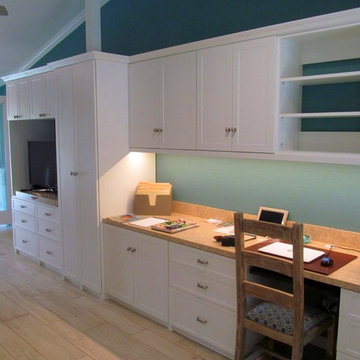
MULTI PURPOSE ROOM-This galley type room has a little of everything. Home Office and Guest room featuring a Murphy bed (wall bed) entertainment center and plenty of storage and display areas. Serving the Treasure Coast: Indian River, St. Lucie, Martin & Palm Beach Counties
Photo by A Closet Enterprise Inc.
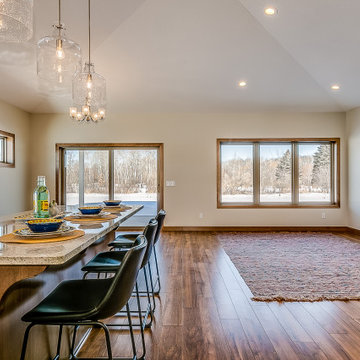
Modern open concept family room in Minneapolis with white walls, laminate floors, a hanging fireplace and brown floor.
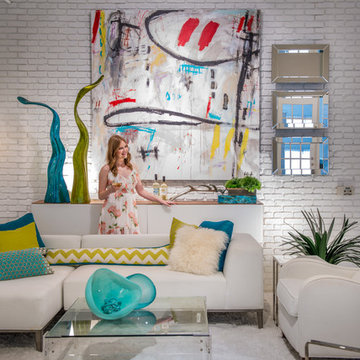
Crisp, clean and popping with color. This space is the epitome of whimsical modern design. The added faux brick wall adds depth a texture to this all white space. Custom contemporary artwork draws the eye upwards and plays on the vaulted and singled ceiling. to the left is a wall of mirrors to make the space feel even more open and airy. The shag rug is playful and cozy, the perfect place to play with grandchildren or the family pet. All of the materials in this space have been treated with a protective layer so the daring white furniture will stay white for years to come!
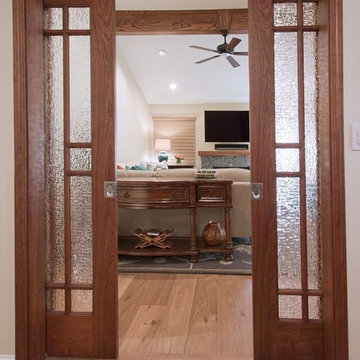
Entering the living room through enchanting wood-framed, frosted glass paneled sliding doors is an exquisit experience. The forest brown colored, laminate wood floor leads us into a softy arranged living space with gray stoned fire place. These grand Milgard doors are not to be ignored.
Designer-Project Guru Designs
Photographer-Timothy Manning Photography
Door Supplier-Royal Window & Door
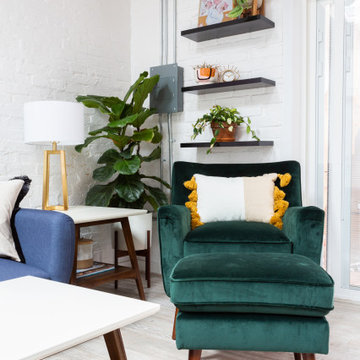
Inspiration for a small modern loft-style family room in DC Metro with a home bar, white walls, laminate floors, no fireplace, no tv and beige floor.
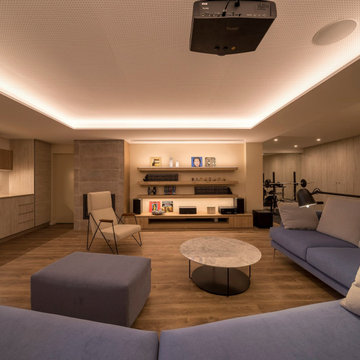
EL ANTES Y DESPUÉS DE UN SÓTANO EN BRUTO. (Fotografía de Juanan Barros)
Nuestros clientes quieren aprovechar y disfrutar del espacio del sótano de su casa con un programa de necesidades múltiple: hacer una sala de cine, un gimnasio, una zona de cocina, una mesa para jugar en familia, un almacén y una zona de chimenea. Les planteamos un proyecto que convierte una habitación bajo tierra con acabados “en bruto” en un espacio acogedor y con un interiorismo de calidad... para pasar allí largos ratos All Together.
Diseñamos un gran espacio abierto con distintos ambientes aprovechando rincones, graduando la iluminación, bajando y subiendo los techos, o haciendo un banco-espejo entre la pared de armarios de almacenaje, de manera que cada uso y cada lugar tenga su carácter propio sin romper la fluidez espacial.
La combinación de la iluminación indirecta del techo o integrada en el mobiliario hecho a medida, la elección de los materiales con acabados en madera (de Alvic), el papel pintado (de Tres Tintas) y el complemento de color de los sofás (de Belta&Frajumar) hacen que el conjunto merezca esta valoración en Houzz por parte de los clientes: “… El resultado final es magnífico: el sótano se ha transformado en un lugar acogedor y cálido, todo encaja y todo tiene su sitio, teniendo una estética moderna y elegante. Fue un acierto dejar las elecciones de mobiliario, colores, materiales, etc. en sus manos”.
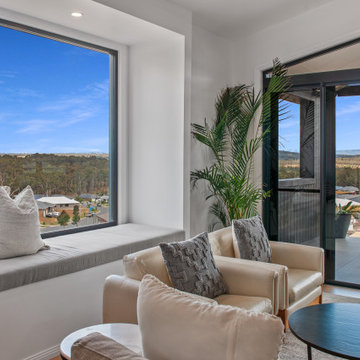
Picture Window Seat with Cushion
Design ideas for a mid-sized modern open concept family room in Newcastle - Maitland with white walls, laminate floors, a standard fireplace, beige floor and vaulted.
Design ideas for a mid-sized modern open concept family room in Newcastle - Maitland with white walls, laminate floors, a standard fireplace, beige floor and vaulted.
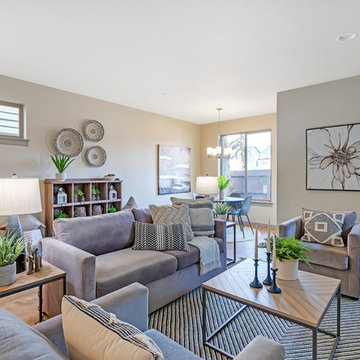
Design ideas for a mid-sized modern open concept family room in Portland with beige walls, laminate floors, a standard fireplace, a tile fireplace surround, a wall-mounted tv and brown floor.
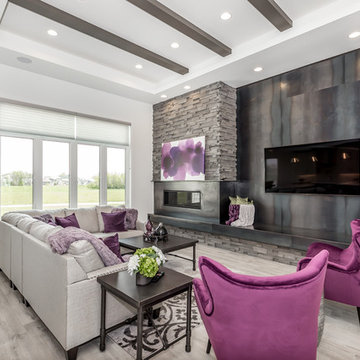
Photo of a modern open concept family room with grey walls, laminate floors, a standard fireplace, a stone fireplace surround, a wall-mounted tv and grey floor.
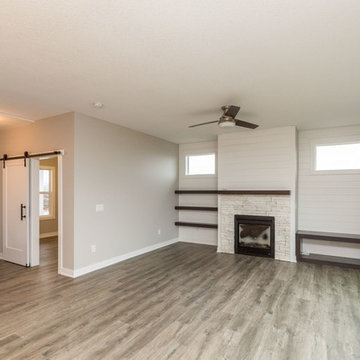
Vizzi
Inspiration for a mid-sized modern open concept family room in Other with grey walls, laminate floors, a standard fireplace, a stone fireplace surround, a built-in media wall and grey floor.
Inspiration for a mid-sized modern open concept family room in Other with grey walls, laminate floors, a standard fireplace, a stone fireplace surround, a built-in media wall and grey floor.
Modern Family Room Design Photos with Laminate Floors
4