Modern Family Room Design Photos with Multi-Coloured Floor
Refine by:
Budget
Sort by:Popular Today
41 - 60 of 206 photos
Item 1 of 3
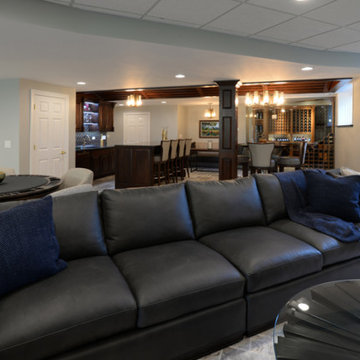
Modular Leather Sectional offers seating for 5 to 6 persons. Round faceted wood cocktail table complements the wood tones in the bar area and adds a non-linear shape to the TV area. Game table with six chairs has a flip top for flat surface area. Wine room and bar at rear of photo.
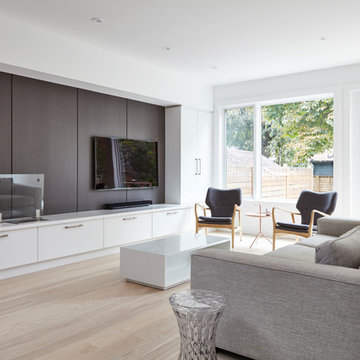
Valerie Wilcox
Built under phase 1 of the project, this main floor addition housed all the services within the ceiling to provide for the future phase 2. Plumbing, rad lines and electrical services, all tucked in the ceiling, were accessed from above, leaving this beautiful space unaffected during the second phase of the project.
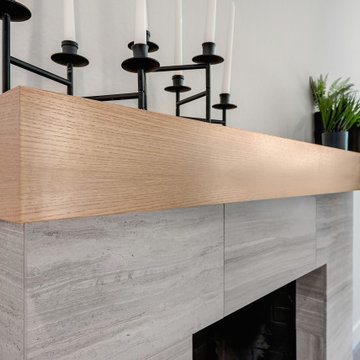
Inspiration for a mid-sized modern enclosed family room in San Francisco with grey walls, vinyl floors, a standard fireplace, a tile fireplace surround and multi-coloured floor.
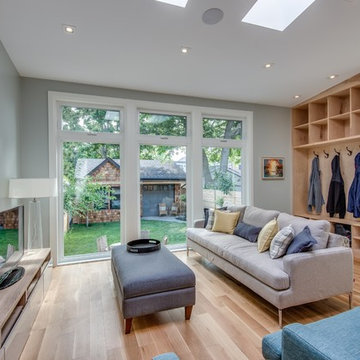
The well used family room has floor to ceiling windows and skylights to allow maximum light and views to the tree scape and cottage feeling backyard. The built-ins were installed to allow someone to hang a coat, or drop a briefcase when entering from the garage.
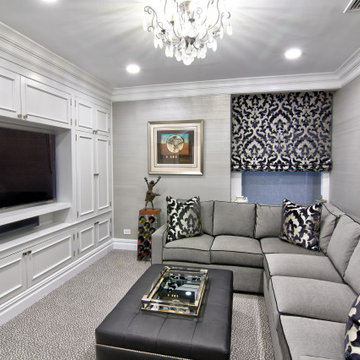
Julie Brimberg Photography
This is an example of a large modern enclosed family room in New York with grey walls, carpet, no fireplace, a built-in media wall and multi-coloured floor.
This is an example of a large modern enclosed family room in New York with grey walls, carpet, no fireplace, a built-in media wall and multi-coloured floor.
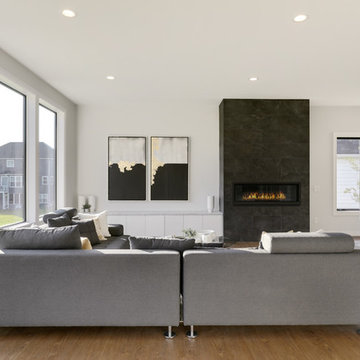
This is an example of a large modern open concept family room in Minneapolis with grey walls, vinyl floors, a standard fireplace, a tile fireplace surround, a wall-mounted tv and multi-coloured floor.
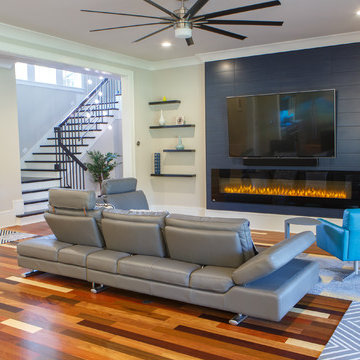
Great Room with LED Fireplace
Large modern open concept family room in Charlotte with medium hardwood floors, a wall-mounted tv and multi-coloured floor.
Large modern open concept family room in Charlotte with medium hardwood floors, a wall-mounted tv and multi-coloured floor.
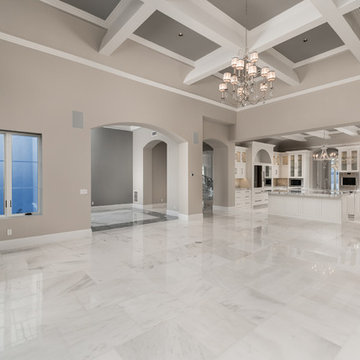
Custom modern coffered ceiling in the modern estate.
Expansive modern open concept family room in Phoenix with a home bar, beige walls, marble floors, a standard fireplace, a stone fireplace surround, a wall-mounted tv and multi-coloured floor.
Expansive modern open concept family room in Phoenix with a home bar, beige walls, marble floors, a standard fireplace, a stone fireplace surround, a wall-mounted tv and multi-coloured floor.
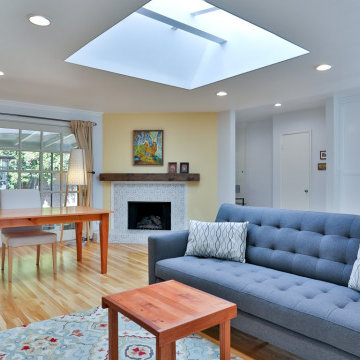
Inspiration for a large modern open concept family room in Los Angeles with yellow walls, light hardwood floors, a standard fireplace, a tile fireplace surround and multi-coloured floor.
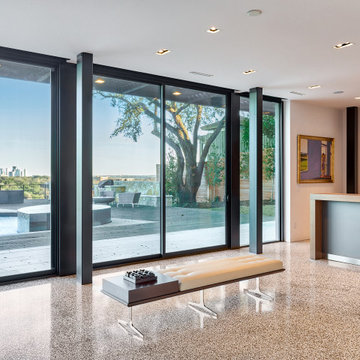
Living Room
This is an example of a modern open concept family room in Austin with white walls and multi-coloured floor.
This is an example of a modern open concept family room in Austin with white walls and multi-coloured floor.
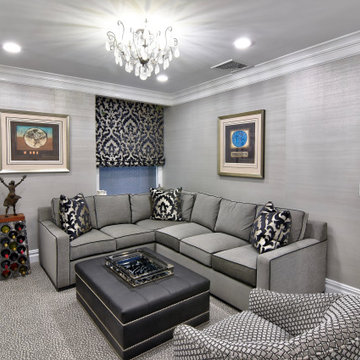
Julie Brimberg Photography
Large modern enclosed family room in New York with grey walls, carpet, no fireplace, a built-in media wall and multi-coloured floor.
Large modern enclosed family room in New York with grey walls, carpet, no fireplace, a built-in media wall and multi-coloured floor.
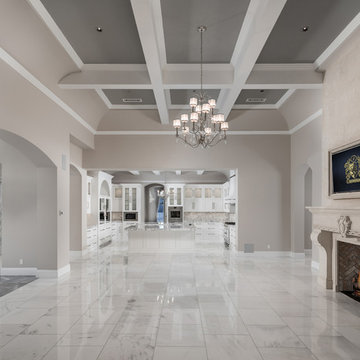
Custom modern coffered ceiling in the modern estate.
Design ideas for an expansive modern open concept family room in Phoenix with a home bar, beige walls, marble floors, a standard fireplace, a stone fireplace surround, a wall-mounted tv and multi-coloured floor.
Design ideas for an expansive modern open concept family room in Phoenix with a home bar, beige walls, marble floors, a standard fireplace, a stone fireplace surround, a wall-mounted tv and multi-coloured floor.
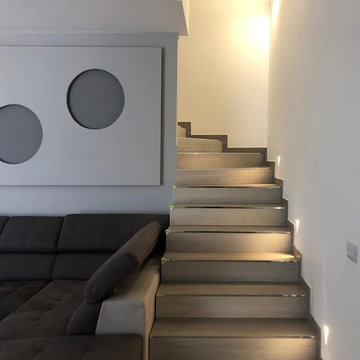
Photo of a small modern enclosed family room in Other with grey walls, porcelain floors, a hanging fireplace, a plaster fireplace surround, a built-in media wall and multi-coloured floor.
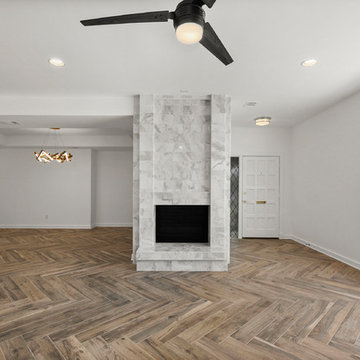
Photo of a small modern open concept family room in Dallas with white walls, porcelain floors and multi-coloured floor.
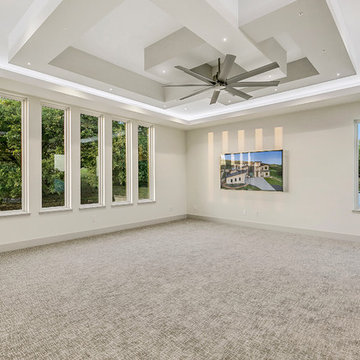
Integrity Builders / JPM Real Estate Photography /
This is an example of a large modern open concept family room in Austin with a game room, white walls, carpet, a wall-mounted tv and multi-coloured floor.
This is an example of a large modern open concept family room in Austin with a game room, white walls, carpet, a wall-mounted tv and multi-coloured floor.
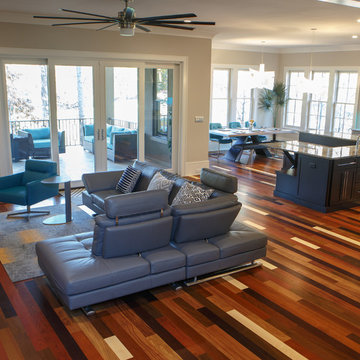
Great Room with LED Fireplace
Design ideas for a large modern open concept family room in Charlotte with medium hardwood floors, a wall-mounted tv and multi-coloured floor.
Design ideas for a large modern open concept family room in Charlotte with medium hardwood floors, a wall-mounted tv and multi-coloured floor.
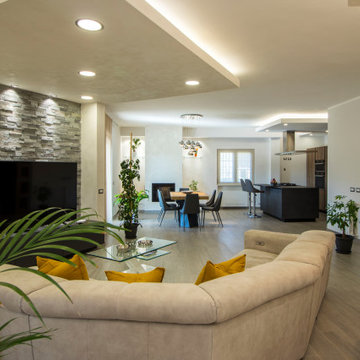
In questo Open space, gli spazi si ampliano e si uniscono per dar vita ad un'ambiente aperto e luminoso. L'attenzione si sofferma sulla zona cucina e sul divano. Living e cucina sono legati da un camino a parete, con le basi laterali in legno massello come il tavolo da pranzo mentre sulla parete dietro la tv, un rivestimento in pietra grigia crea una zona scura che si collega con i colori della cucina in fondo alla stanza. L'aria non manca, grazie alla finestra che da sull'isola cucina e ai due grandi finestroni scorrevoli. Il gioco di controsoffitti da dinamicità ad un ambiente lineare e essenziale.
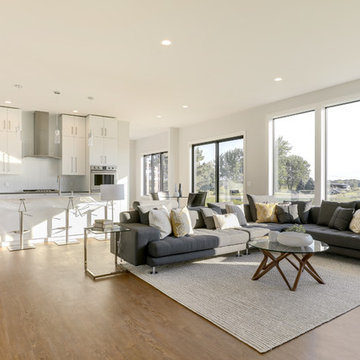
Inspiration for a large modern open concept family room in Minneapolis with grey walls, vinyl floors, a standard fireplace, a tile fireplace surround, a wall-mounted tv and multi-coloured floor.
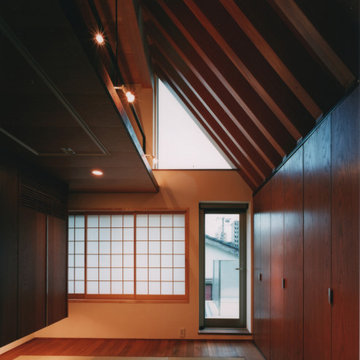
Modern open concept family room in Tokyo with white walls, tatami floors, multi-coloured floor, exposed beam and planked wall panelling.
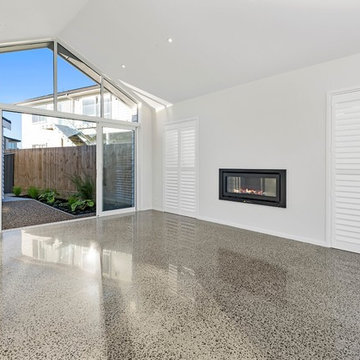
A large family room makes the most of the available sun with an entire wall of double-glazed doors and windows.
Inspiration for a large modern enclosed family room in Auckland with a music area, grey walls, concrete floors, a hanging fireplace, a metal fireplace surround and multi-coloured floor.
Inspiration for a large modern enclosed family room in Auckland with a music area, grey walls, concrete floors, a hanging fireplace, a metal fireplace surround and multi-coloured floor.
Modern Family Room Design Photos with Multi-Coloured Floor
3