Modern Family Room Design Photos with White Walls
Refine by:
Budget
Sort by:Popular Today
221 - 240 of 6,931 photos
Item 1 of 3
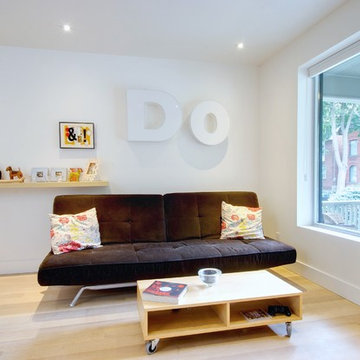
Photo: Andrew Snow © 2013 Houzz
Inspiration for a modern family room in Toronto with white walls and light hardwood floors.
Inspiration for a modern family room in Toronto with white walls and light hardwood floors.
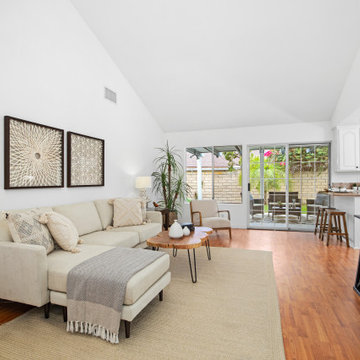
Photo of a mid-sized modern open concept family room in Orange County with white walls, laminate floors, brown floor and vaulted.

The open floor plan connects seamlessly with family room, dining room, and a parlor. The two-sided fireplace hosts the entry on its opposite side. In the distance is the guest wing with its 2 ensuite bedrooms.
Project Details // White Box No. 2
Architecture: Drewett Works
Builder: Argue Custom Homes
Interior Design: Ownby Design
Landscape Design (hardscape): Greey | Pickett
Landscape Design: Refined Gardens
Photographer: Jeff Zaruba
See more of this project here: https://www.drewettworks.com/white-box-no-2/
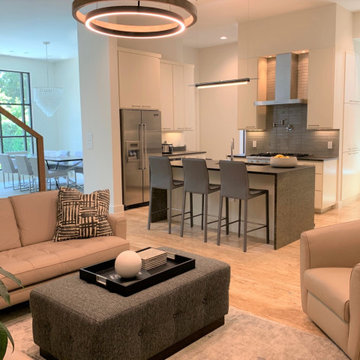
Clients who enlisted my services two years ago found a new home they loved, but wanted to make sure that the newly acquired furniture would fit the space. They called on K Two Designs to work in the existing furniture as well as add new pieces. The whole house was given a fresh coat of white paint, and draperies and rugs were added to warm and soften the spaces. The husband loved the comfort of the new leather sectional in the comfortable family TV room.
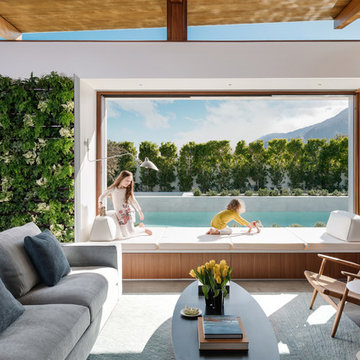
Axiom Desert House by Turkel Design in Palm Springs, California ; Photo by Chase Daniel ; custom cabinetry by Turkel Design ; lift-and-slide door by Marvin ; furnishings from Resource Furniture ; living wall by Suite Plants
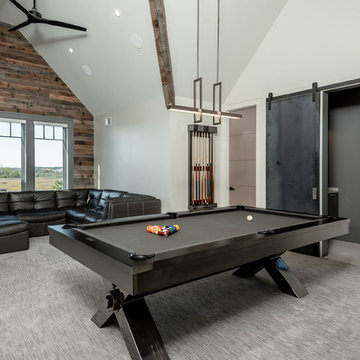
Built by Award Winning, Certified Luxury Custom Home Builder SHELTER Custom-Built Living.
Interior Details and Design- SHELTER Custom-Built Living
Architect- DLB Custom Home Design INC..
Photographer- Keen Eye Marketing
Interior Decorator- Hollis Erickson Design
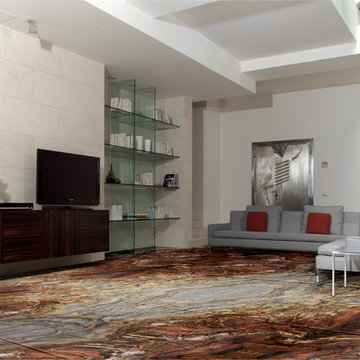
Design ideas for a mid-sized modern open concept family room in Miami with white walls and a freestanding tv.
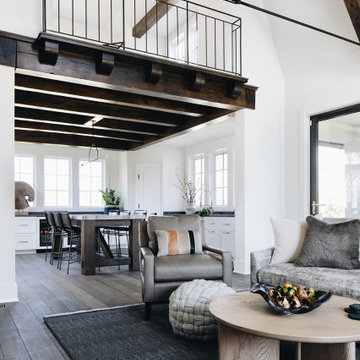
This is an example of a mid-sized modern family room in Chicago with white walls, dark hardwood floors, a standard fireplace, a plaster fireplace surround, brown floor and exposed beam.
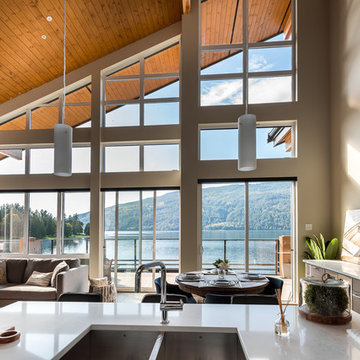
Luxury multi-family home on Cultus Lake featuring RusticSeries in Summer Wheat on Allura lap, Shiplap, and Fineline paneling in Single Malt.
Inspiration for an expansive modern loft-style family room in Vancouver with white walls.
Inspiration for an expansive modern loft-style family room in Vancouver with white walls.
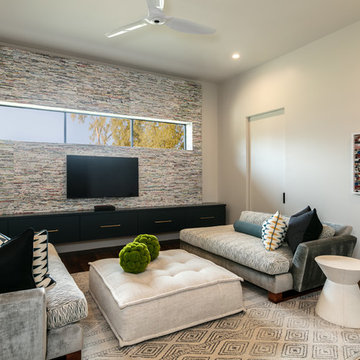
This sprawling one story, modern ranch home features walnut floors and details, Cantilevered shelving and cabinetry, and stunning architectural detailing throughout.
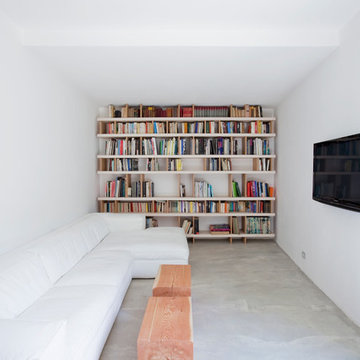
Photo of a modern family room in Milan with a library, white walls, concrete floors and a wall-mounted tv.
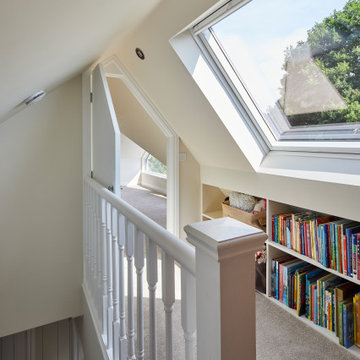
Stunning family room located in the loft, provides an area for the entire household to enjoy. A beautiful living room, that is bright and airy.
Design ideas for a mid-sized modern open concept family room in London with white walls, carpet, grey floor and vaulted.
Design ideas for a mid-sized modern open concept family room in London with white walls, carpet, grey floor and vaulted.
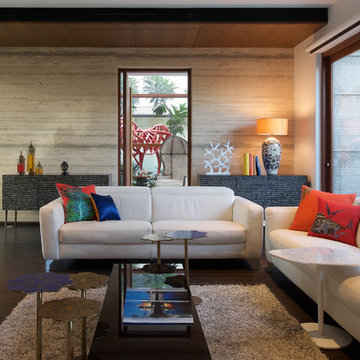
http://www.phxindia.in/
Large modern enclosed family room in Ahmedabad with a home bar, white walls, dark hardwood floors, no fireplace and a built-in media wall.
Large modern enclosed family room in Ahmedabad with a home bar, white walls, dark hardwood floors, no fireplace and a built-in media wall.

Clean, colorful living space with added storage, durable fabrics
Design ideas for a small modern open concept family room in Orange County with white walls, vinyl floors, no fireplace, a wall-mounted tv, brown floor and planked wall panelling.
Design ideas for a small modern open concept family room in Orange County with white walls, vinyl floors, no fireplace, a wall-mounted tv, brown floor and planked wall panelling.
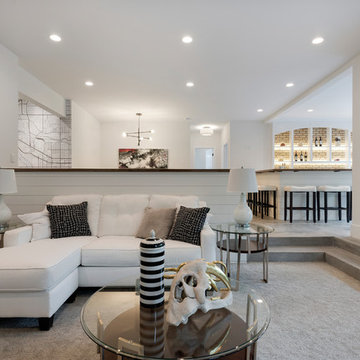
This open lower level family room is open to the home bar area which allows for a great entertaining space. Photo by Space Crafting
Design ideas for a small modern open concept family room in Minneapolis with a home bar, white walls, carpet and grey floor.
Design ideas for a small modern open concept family room in Minneapolis with a home bar, white walls, carpet and grey floor.
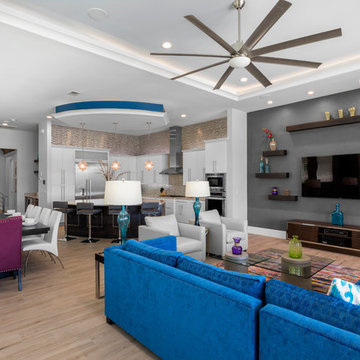
This open concept gathering area showcases bright colored furniture and bold patterns. The elegant kitchen pairs well with the fun living room and formal dining area. This space utilizes the natural and artificial light. The featured tv wall uses asymmetrical floating shelves to give a modern feel.
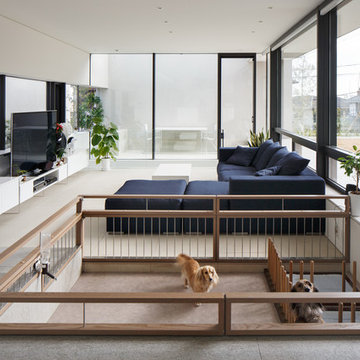
恵まれた眺望を活かす、開放的な 空間。
斜面地に計画したRC+S造の住宅。恵まれた眺望を活かすこと、庭と一体となった開放的な空間をつくることが望まれた。そこで高低差を利用して、道路から一段高い基壇を設け、その上にフラットに広がる芝庭と主要な生活空間を配置した。庭を取り囲むように2つのヴォリュームを組み合わせ、そこに生まれたL字型平面にフォーマルリビング、ダイニング、キッチン、ファミリーリビングを設けている。これらはひとつながりの空間であるが、フロアレベルに細やかな高低差を設けることで、パブリックからプライベートへ、少しずつ空間の親密さが変わるように配慮した。家族のためのプライベートルームは、2階に浮かべたヴォリュームの中におさめてあり、眼下に広がる眺望を楽しむことができる。
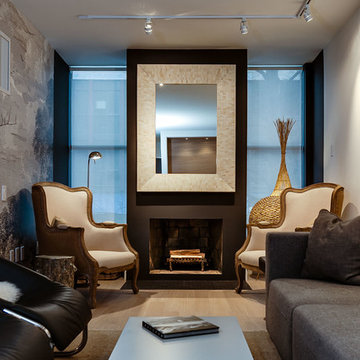
All photos by Robert Holowka
Design ideas for a small modern open concept family room in Toronto with white walls, light hardwood floors, a standard fireplace, a plaster fireplace surround and a built-in media wall.
Design ideas for a small modern open concept family room in Toronto with white walls, light hardwood floors, a standard fireplace, a plaster fireplace surround and a built-in media wall.
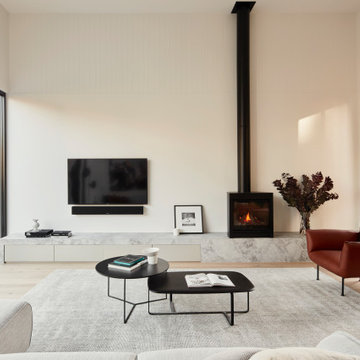
Family Room at the Ferndale Home in Glen Iris Victoria.
Builder: Mazzei Homes
Architecture: Dan Webster
Furniture: Zuster Furniture
Kitchen, Wardrobes & Joinery: The Kitchen Design Centre
Photography: Elisa Watson
Project: Royal Melbourne Hospital Lottery Home 2020
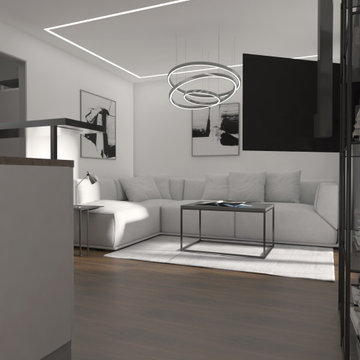
Photo of a mid-sized modern open concept family room in Paris with white walls, medium hardwood floors, no fireplace, a wall-mounted tv, brown floor and coffered.
Modern Family Room Design Photos with White Walls
12