Modern Family Room Design Photos with White Walls
Refine by:
Budget
Sort by:Popular Today
161 - 180 of 6,913 photos
Item 1 of 3
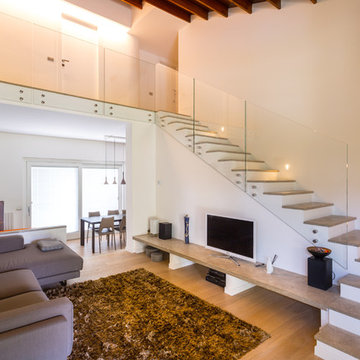
Marco Nava
Photo of a modern open concept family room in Milan with white walls, light hardwood floors, a freestanding tv and yellow floor.
Photo of a modern open concept family room in Milan with white walls, light hardwood floors, a freestanding tv and yellow floor.
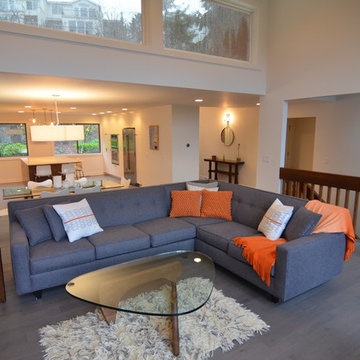
Photos byMichael Roloff
Inspiration for a large modern open concept family room in Portland with white walls, dark hardwood floors, a ribbon fireplace and a wood fireplace surround.
Inspiration for a large modern open concept family room in Portland with white walls, dark hardwood floors, a ribbon fireplace and a wood fireplace surround.
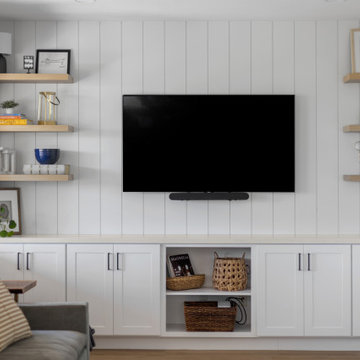
Inspiration for a mid-sized modern family room in Orange County with white walls, medium hardwood floors, no fireplace, a wall-mounted tv, brown floor and planked wall panelling.

The custom cabinetry is complete with a mini refrigerator and ice maker hidden beneath the TV, which allows for the perfect bar set up. This is ideal for entertaining family and friends without having to go downstairs to the kitchen. Convenience and usability are additional key elements when designing a space to suit one's needs.
Photo: Zeke Ruelas
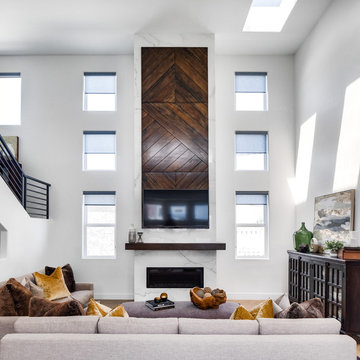
Design ideas for a large modern open concept family room in Orange County with white walls, light hardwood floors, a ribbon fireplace, a stone fireplace surround, a wall-mounted tv and brown floor.
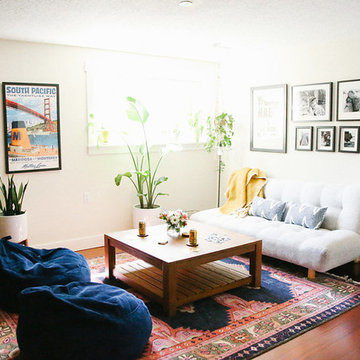
Family Friendly Living Room
Photography: Colleen Amelia
Mid-sized modern open concept family room in Portland with white walls, dark hardwood floors, a standard fireplace, a brick fireplace surround, a wall-mounted tv and brown floor.
Mid-sized modern open concept family room in Portland with white walls, dark hardwood floors, a standard fireplace, a brick fireplace surround, a wall-mounted tv and brown floor.
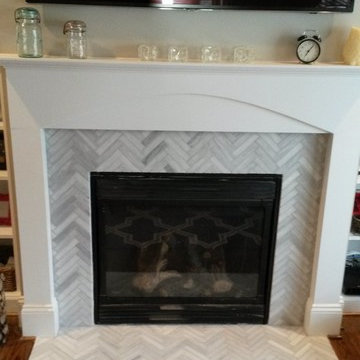
Ascend Chevron Honed 1 x 6 Tiles-Fireplace Surround.
This Charlotte NC homeowner was looking for a updated style to replace the cracked tile front of his Fireplace Surround. Dale cooper at Fireplace and Granite designed this new surround using 1 x 6 Ascend Chevron Honed Tiles. Tile installation by Vitali at Fireplace and Granite.
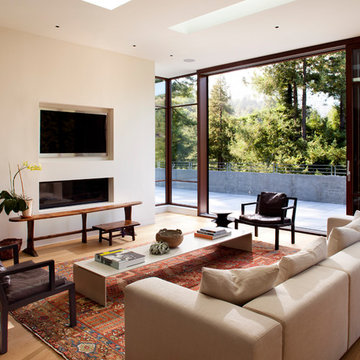
Photo by Paul Dyer
Mid-sized modern family room in San Francisco with white walls, light hardwood floors, a ribbon fireplace and a wall-mounted tv.
Mid-sized modern family room in San Francisco with white walls, light hardwood floors, a ribbon fireplace and a wall-mounted tv.
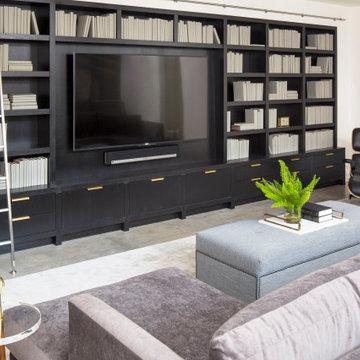
Martha O'Hara Interiors, Interior Design & Photo Styling | Streeter Homes, Builder | Troy Thies, Photography | Swan Architecture, Architect |
Please Note: All “related,” “similar,” and “sponsored” products tagged or listed by Houzz are not actual products pictured. They have not been approved by Martha O’Hara Interiors nor any of the professionals credited. For information about our work, please contact design@oharainteriors.com.
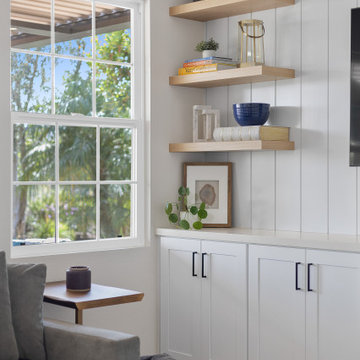
Photo of a mid-sized modern family room in Orange County with white walls, medium hardwood floors, no fireplace, a wall-mounted tv, brown floor and planked wall panelling.
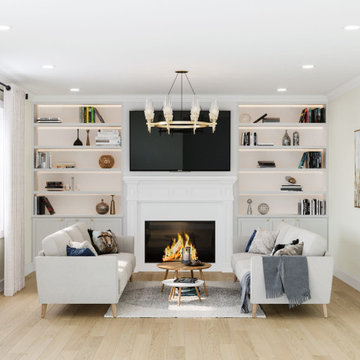
Added bookshelf and cabinets on each side of the fireplace
Design ideas for a mid-sized modern enclosed family room in Birmingham with a library, white walls, dark hardwood floors, a standard fireplace, a brick fireplace surround, a built-in media wall and brown floor.
Design ideas for a mid-sized modern enclosed family room in Birmingham with a library, white walls, dark hardwood floors, a standard fireplace, a brick fireplace surround, a built-in media wall and brown floor.

We haven't shared a project in a while so here is a good one to show off.?
This living room gives off such a cozy yet sophisticated look to it. Our favorite part has to be the shiplap in between the beams, that detail adds so much character to this room and its hard not to fall in love with this remodel.
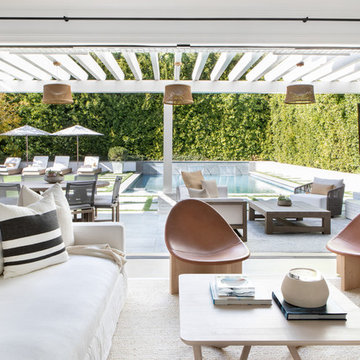
Architecture, Construction Management, Interior Design, Art Curation & Real Estate Advisement by Chango & Co.
Construction by MXA Development, Inc.
Photography by Sarah Elliott
See the home tour feature in Domino Magazine
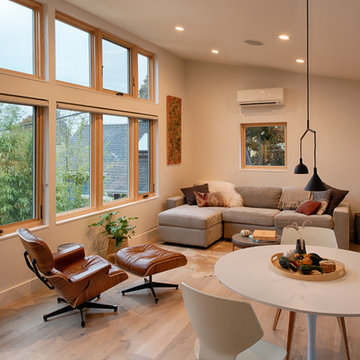
The upper level is an open plan large space with living, dining and kitchen. A 3/4 bath is tucked in the SE corner.
Inspiration for a small modern loft-style family room in Seattle with white walls, light hardwood floors and a wall-mounted tv.
Inspiration for a small modern loft-style family room in Seattle with white walls, light hardwood floors and a wall-mounted tv.
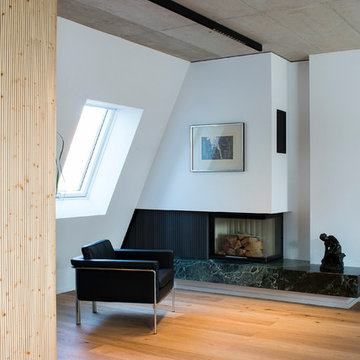
Foto: Caroline Sieg
Photo of a modern family room in Cologne with white walls, light hardwood floors and a corner fireplace.
Photo of a modern family room in Cologne with white walls, light hardwood floors and a corner fireplace.
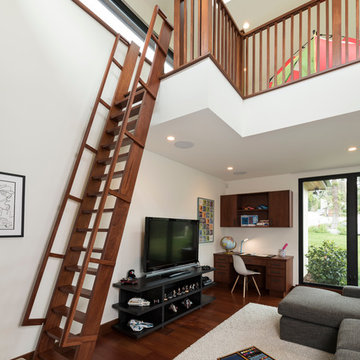
This is an example of a large modern enclosed family room in San Diego with white walls, medium hardwood floors, no fireplace, a freestanding tv and brown floor.
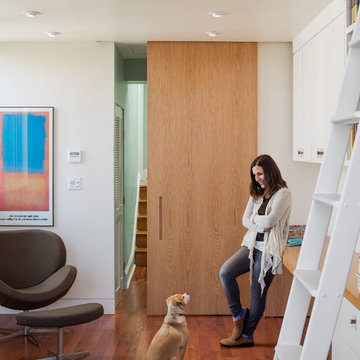
Sam Oberter
Inspiration for a large modern enclosed family room in Philadelphia with a library, white walls, medium hardwood floors, no fireplace, no tv and brown floor.
Inspiration for a large modern enclosed family room in Philadelphia with a library, white walls, medium hardwood floors, no fireplace, no tv and brown floor.
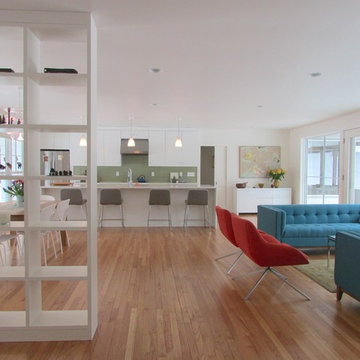
Large modern open concept family room in New York with white walls, light hardwood floors, no fireplace and beige floor.
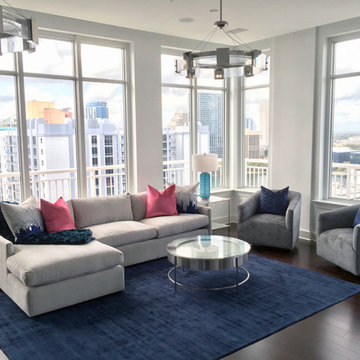
Design ideas for a large modern open concept family room in Orlando with white walls, dark hardwood floors and brown floor.
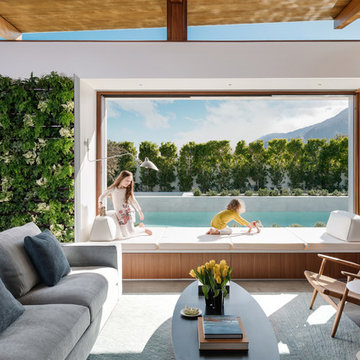
Axiom Desert House by Turkel Design in Palm Springs, California ; Photo by Chase Daniel ; custom cabinetry by Turkel Design ; lift-and-slide door by Marvin ; furnishings from Resource Furniture ; living wall by Suite Plants
Modern Family Room Design Photos with White Walls
9