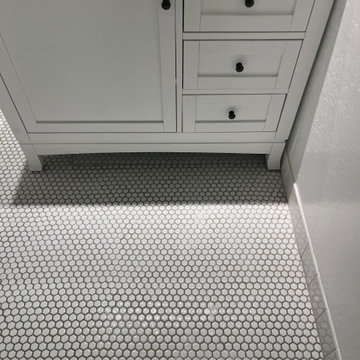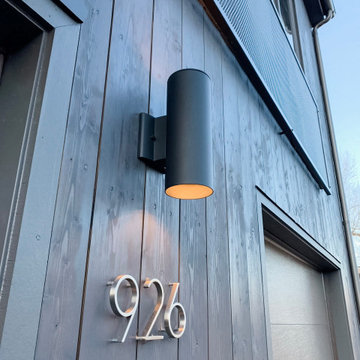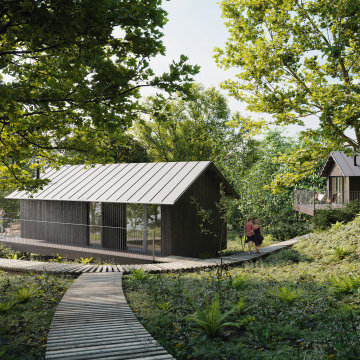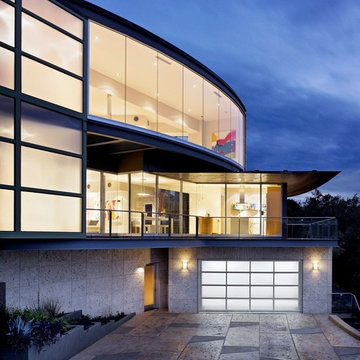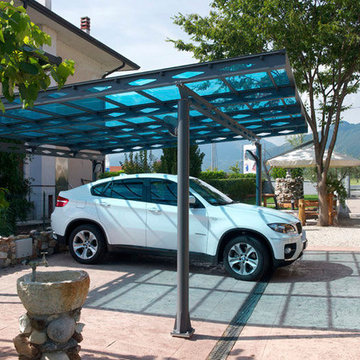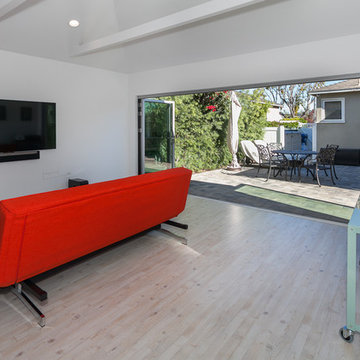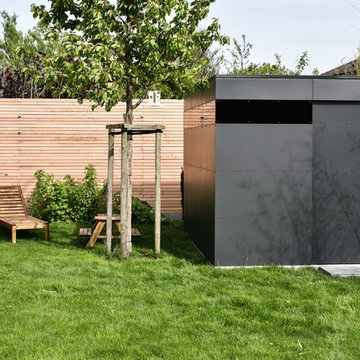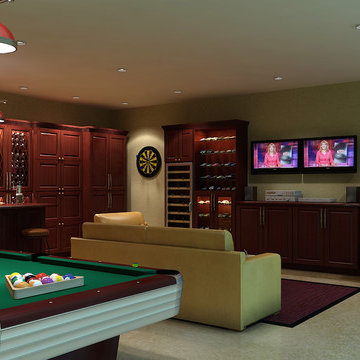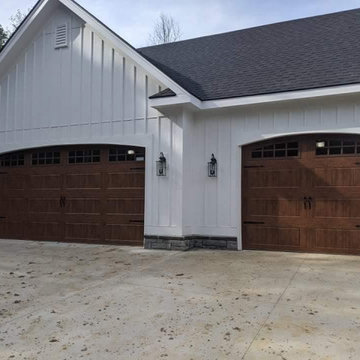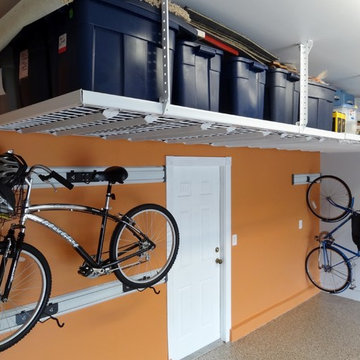Modern Garage and Granny Flat Design Ideas
Refine by:
Budget
Sort by:Popular Today
281 - 300 of 16,591 photos
Item 1 of 2
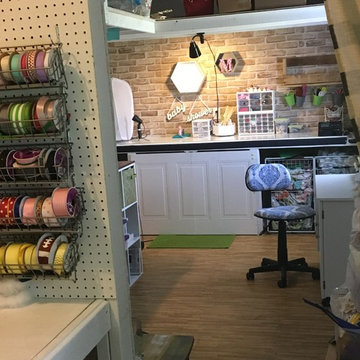
I wanted a craft studio/She-shed that had a New York studio vibe with the look of exposed brings and modern touches. Love the color of apple green so i introduced it onto the two part space for some color. I didn't want to overwhelm the spaces with the bright color, so I toned it down with some smoke gray, warm beiges, and white. I created a work table out of plywood and 2 9-cube storage units. The floors are not really wood, but a awesome foam mat that resembles wood but feels so much better on the feet. I wanted to cover the bottom of my work bench along the wall, so I purchased 1 decorative paneling and had it cut in half. I added hinges and will be adding knocks for a great inexpensive cabinet look. Photo by Nica Walker
Find the right local pro for your project
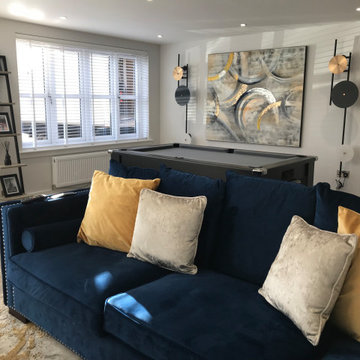
This double garage has been totally transformed to give a family a supersized and multi faceted break - out room!
Featuring a giant L shaped comfy sofa, for relaxed TV watching and gaming, the new room also incorporates a break out bistro seating area, a bespoke made mini bar, and a modern pool table - perfect for everyone in the family! New York modern concrete style furnishings fuse with strong Prussian blue and dijon colour ways to create a striking look. Interesting tall arty wall lights, oversized artworks, and unusual chromed tables give an extra edge to the look. Beautiful rooms by Loraine Chassels, XS Interiors, Bearsden, www.xsinteriors.com 0141 942 0519
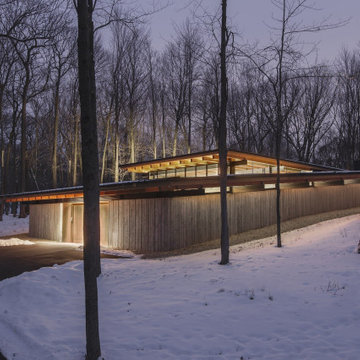
A minimal insertion into a densely wooded landscape, the Collector’s Pavilion provides the owners with an 8,000 sf private fitness space and vintage automobile gallery. On a gently sloping site in amongst a grove of trees, the pavilion slides into the topography - mimicking and contrasting the surrounding landscape with a folded roof plane that hovers over a board formed concrete base.
The clients’ requirement for a nearby room to display a growing car collection as well as provide a remote area for personal fitness carries with it a series of challenges related to privacy and security. The pavilion nestles into the wooded site - finding a home in a small clearing - and merges with the sloping landscape. The building has dual personalities, serving as a private and secure bunker from the exterior, while transforming into a warm and inviting space on the interior. The use of indirect light and the need to obscure direct views from the public right away provides the client with adequate day light for day-to-day use while ensuring that strict privacy is maintained. This shifting personality is also dramatically affected by the seasons - contrasting and merging with the surrounding environment depending on the time of year.
The Collector’s Pavilion employs meticulous detailing of its concrete to steel to wood connections, exploring the grounded nature of poured concrete in conjunction with a delicate wood roof system that floats above a grid of steel. Above all, the Pavilion harmonizes with it’s natural surroundings through it’s materiality, formal language, and siting.
Overview
Chenequa, WI
Size
8,000 sf
Completion Date
May 2013
Services
Architecture, Landscape Architecture, Interior Design
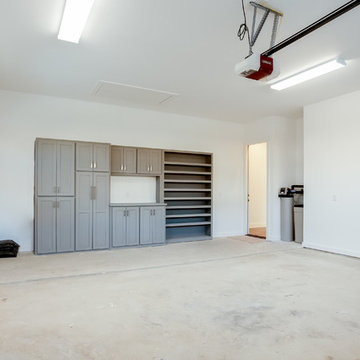
Ariana with ANM Photography. www.anmphoto.com
Design ideas for a mid-sized modern attached two-car workshop in Dallas.
Design ideas for a mid-sized modern attached two-car workshop in Dallas.
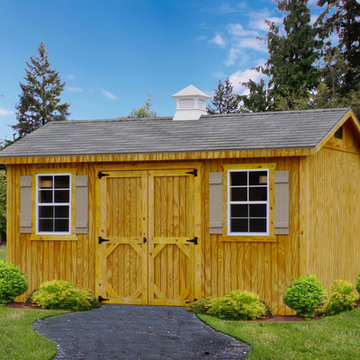
A wood sided garden shed with cupola and in paved walkway.
Mid-sized modern detached studio in Other.
Mid-sized modern detached studio in Other.
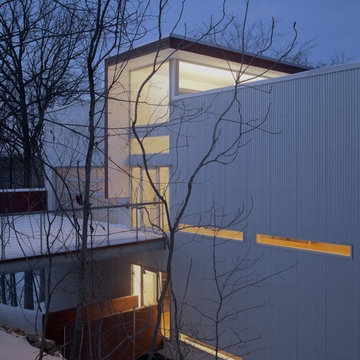
Entry Axis, Michael Spillers Photography
Photo of a modern shed and granny flat in Kansas City.
Photo of a modern shed and granny flat in Kansas City.
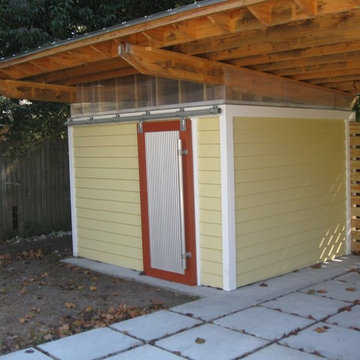
Storage shed with polycarbonate panels and sliding barn door
This is an example of a modern shed and granny flat in Wilmington.
This is an example of a modern shed and granny flat in Wilmington.
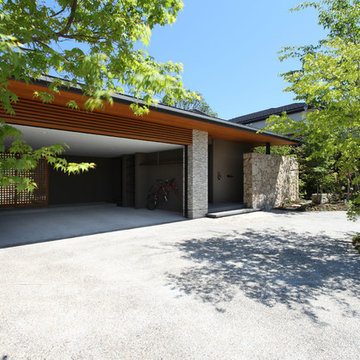
森と暮らす家 |Studio tanpopo-gumi
撮影|野口 兼史
This is an example of a large modern attached garage in Kobe.
This is an example of a large modern attached garage in Kobe.
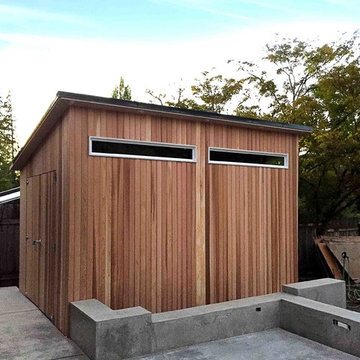
Is it a sauna? A greenhouse? Maybe a guest house? None of the above! This modern looking structure is used solely for storage.
The key for Kathleen and Mark B.'s Tuff Shed building was customization. They worked for quite some time to determine a landscape plan for their home, and wanted their new storage building to have the same amount of care and design focus. When they came to Tuff Shed with a modern design plan, the team delivered.
Modern Garage and Granny Flat Design Ideas
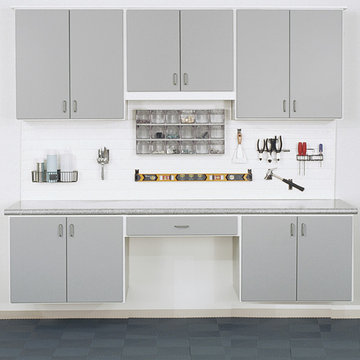
Easy to access work station integrated in your garage. Keep clutter out of site and functional for your projects. This design also features our custom durable garage tile.
15


