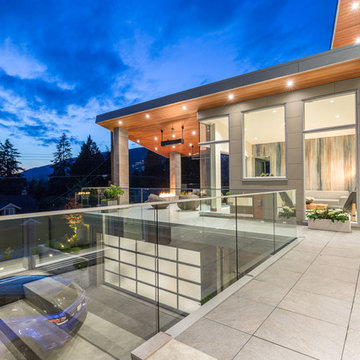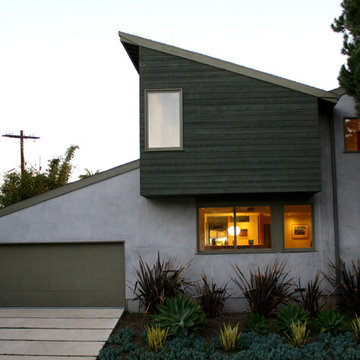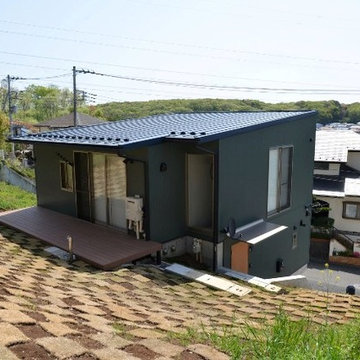Modern Green Exterior Design Ideas
Refine by:
Budget
Sort by:Popular Today
161 - 180 of 559 photos
Item 1 of 3
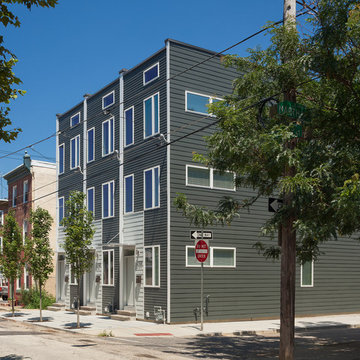
Sam Oberter Photography
Small modern three-storey green exterior in Philadelphia with concrete fiberboard siding.
Small modern three-storey green exterior in Philadelphia with concrete fiberboard siding.
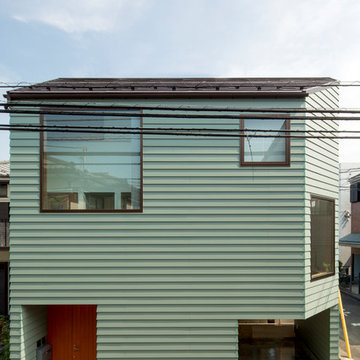
新城の家 Photo by 畑拓
Inspiration for a modern three-storey green house exterior in Other with mixed siding, a gable roof and a metal roof.
Inspiration for a modern three-storey green house exterior in Other with mixed siding, a gable roof and a metal roof.
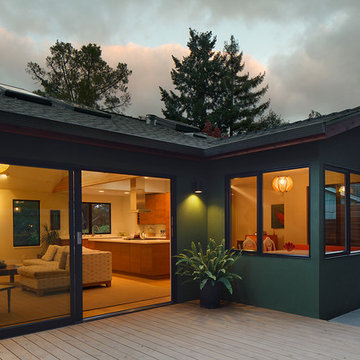
AFTER: Back of the house. From the same position as the 'before' image.
Mid-sized modern one-storey stucco green exterior in San Francisco with a gable roof.
Mid-sized modern one-storey stucco green exterior in San Francisco with a gable roof.
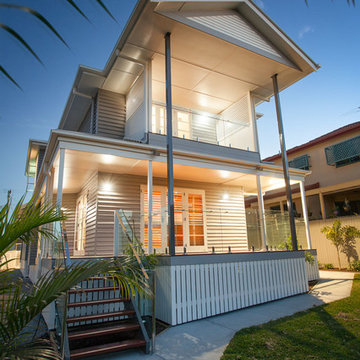
This home was slid across from the adjoining block and restumped to make way for our clients new home see this here
This renovation project took 4 months to complete and consisted of reconstruction and expansion of the existing back deck and reconstruction of the first floor deck at the rear of the property including new balustrading.
At the front of the home a new single garage and carport was added plus a new entry deck and gatehouse. Internally two bathrooms were refurbished using Lumin 3mm porcelain large format tiling which went straight over the top of the existing tiling. A new external paint job, front fence, gates and landscaping where included to finish off the house.
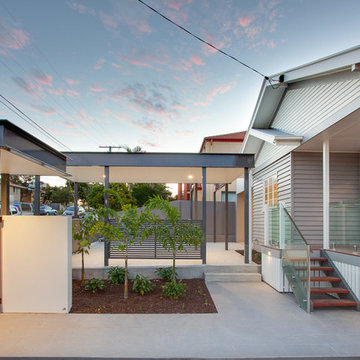
This home was slid across from the adjoining block and restumped to make way for our clients new home see this here
This renovation project took 4 months to complete and consisted of reconstruction and expansion of the existing back deck and reconstruction of the first floor deck at the rear of the property including new balustrading.
At the front of the home a new single garage and carport was added plus a new entry deck and gatehouse. Internally two bathrooms were refurbished using Lumin 3mm porcelain large format tiling which went straight over the top of the existing tiling. A new external paint job, front fence, gates and landscaping where included to finish off the house.
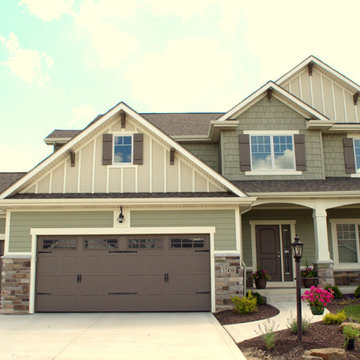
Bucks Creek Sage Cut Cobble and Laytite Blend
Design ideas for a modern two-storey green exterior in Other with mixed siding.
Design ideas for a modern two-storey green exterior in Other with mixed siding.
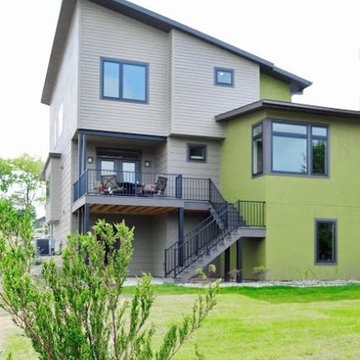
Photo of a mid-sized modern two-storey green exterior in Kansas City with mixed siding and a shed roof.
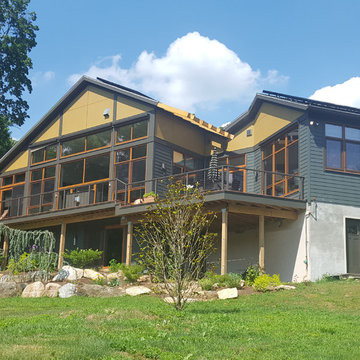
Photo of a mid-sized modern two-storey green exterior in New York with mixed siding and a gable roof.
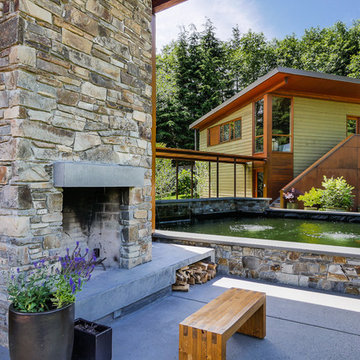
The epitome of NW Modern design tucked away on a private 4+ acre lot in the gated Uplands Reserve. Designed by Prentiss Architects to make a statement on the landscape yet integrate seamlessly into the natural surroundings. Floor to ceiling windows take in the views of Mt. Si and Rattlesnake Ridge. Indoor and outdoor fireplaces, a deck with hot tub and soothing koi pond beckon you outdoors. Let this intimate home with additional detached guest suite be your retreat from urban chaos.
FJU Photo
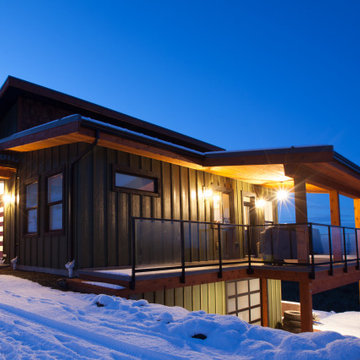
This is an example of a modern two-storey green house exterior in Other with mixed siding, a shed roof, a metal roof, a black roof and board and batten siding.
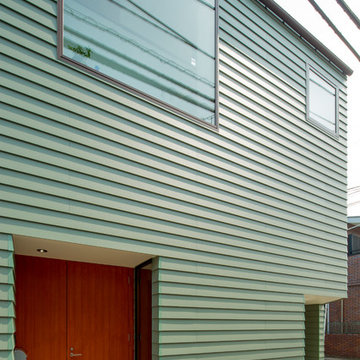
新城の家 Photo by 畑拓
This is an example of a modern three-storey green house exterior in Other with mixed siding, a gable roof and a metal roof.
This is an example of a modern three-storey green house exterior in Other with mixed siding, a gable roof and a metal roof.
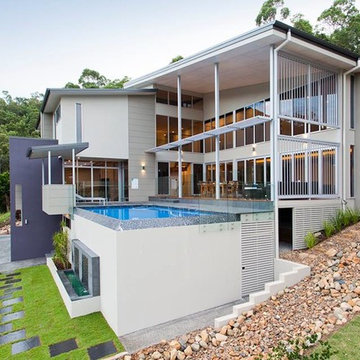
This is an example of an expansive modern three-storey green exterior in Brisbane with mixed siding and a shed roof.
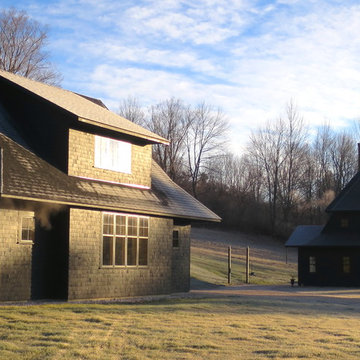
D. Beilman
This is an example of a small modern two-storey green exterior in Boston with wood siding and a hip roof.
This is an example of a small modern two-storey green exterior in Boston with wood siding and a hip roof.
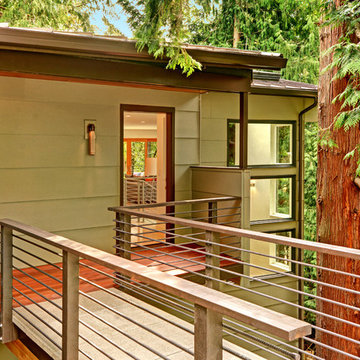
© Vista Estate Imaging, 2015
This is an example of a large modern three-storey green exterior in Seattle with wood siding and a shed roof.
This is an example of a large modern three-storey green exterior in Seattle with wood siding and a shed roof.
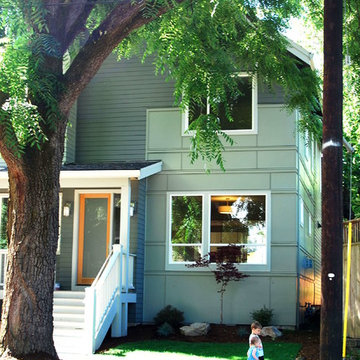
A beautiful Dominion
Inspiration for a mid-sized modern two-storey green exterior in Portland with wood siding and a gable roof.
Inspiration for a mid-sized modern two-storey green exterior in Portland with wood siding and a gable roof.
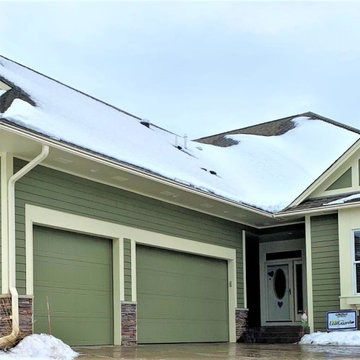
LeafGuard® Gutters are coated in ScratchGuard® paint. This finish is manufactured to ward off chipping, peeling, rotting, and rusting. This ensures that Steve’s gutters will continue to look their best for years to come.
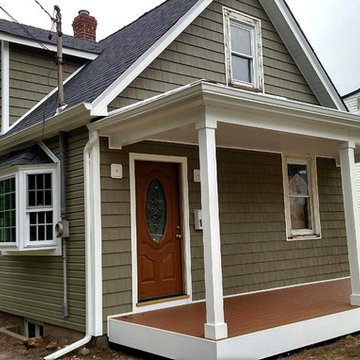
This is an example of a mid-sized modern two-storey green house exterior in New York with vinyl siding, a gable roof and a shingle roof.
Modern Green Exterior Design Ideas
9
