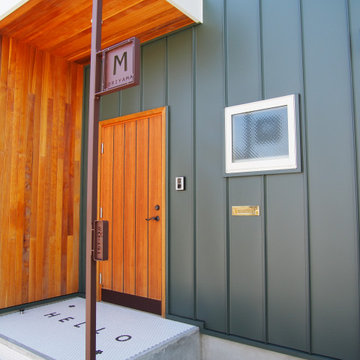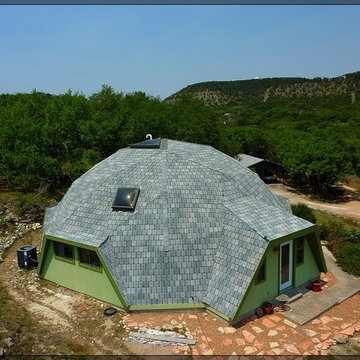Modern Green Exterior Design Ideas
Refine by:
Budget
Sort by:Popular Today
81 - 100 of 558 photos
Item 1 of 3
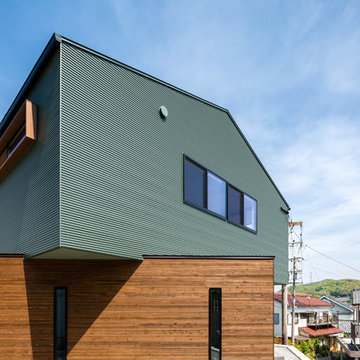
Inspiration for a modern two-storey green house exterior in Other with wood siding, a gable roof and a metal roof.
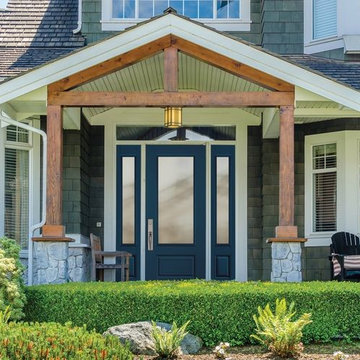
Visit Our Showroom
8000 Locust Mill St.
Ellicott City, MD 21043
Masonite: Classy and chic, the Pear glass is the perfect solution to a homeowner's desire for a simple front door that allows natural light while maintaining the home's privacy.
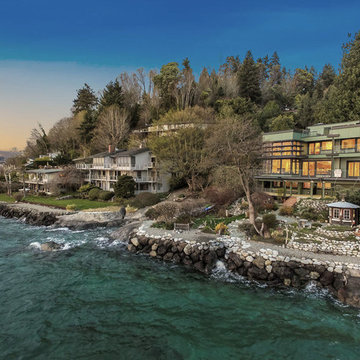
View from Puget Sound.
This is an example of a large modern three-storey green house exterior in Seattle with mixed siding, a flat roof and a mixed roof.
This is an example of a large modern three-storey green house exterior in Seattle with mixed siding, a flat roof and a mixed roof.
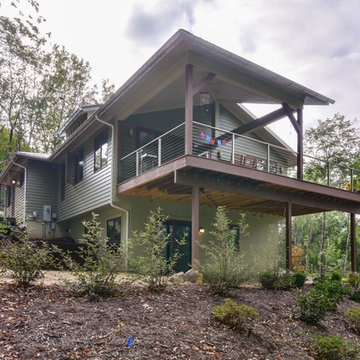
Photo of a mid-sized modern two-storey green exterior in Other with concrete fiberboard siding.
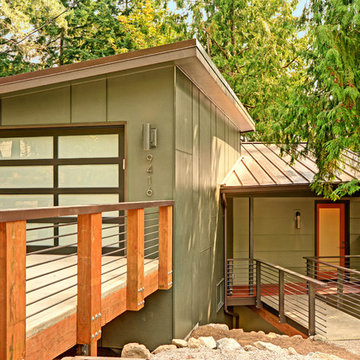
© Vista Estate Imaging, 2015
Large modern three-storey green exterior in Seattle with wood siding and a shed roof.
Large modern three-storey green exterior in Seattle with wood siding and a shed roof.
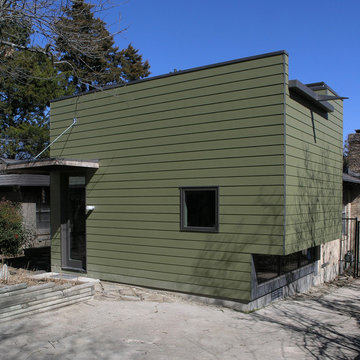
View of the Dining Room addition with the existing house visible beyond. The addition is taller and crisper than the original house, a complete change of character.
Photos by Marc McCollom A I A

exterior landscape view of casita accessory dwelling unit (adu)
This is an example of a mid-sized modern one-storey brick green exterior in Phoenix with a gable roof, a shingle roof and a brown roof.
This is an example of a mid-sized modern one-storey brick green exterior in Phoenix with a gable roof, a shingle roof and a brown roof.
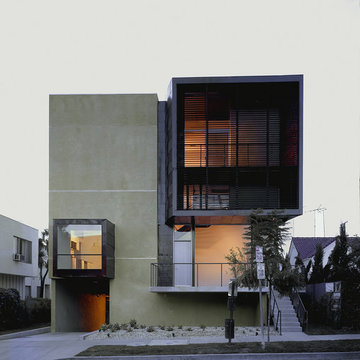
Located in a neighborhood characterized by traditional bungalow style single-family residences, Orange Grove is a new landmark for the City of West Hollywood. The building is sensitively designed and compatible with the neighborhood, but differs in material palette and scale from its neighbors. Referencing architectural conventions of modernism rather than the pitched roof forms of traditional domesticity, the project presents a characteristic that is consistent with the eclectic and often unconventional demographic of West Hollywood. Distinct from neighboring structures, the building creates a strong relationship to the street by virtue of its large amount of highly usable balcony area in the front façade.
While there are dramatic and larger scale elements that define the building, it is also broken down into comprehensible human scale parts, and is itself broken down into two different buildings. Orange Grove displays a similar kind of iconoclasm as the Schindler House, an icon of California modernism, located a short distance away. Like the Schindler House, the conventional architectural elements of windows and porches become part of an abstract sculptural ensemble. At the Schindler House, windows are found in the gaps between structural concrete wall panels. At Orange Grove, windows are inserted in gaps between different sections of the building.
The design of Orange Grove is generated by a subtle balance of tensions. Building volumes and the placement of windows, doors and balconies are not static but rather constitute an active three-dimensional composition in motion. Each piece of the building is a strong and clearly defined shape, such as the corrugated metal surround that encloses the second story balcony in the east and north facades. Another example of this clear delineation is the use of two square profile balcony surrounds in the front façade that set up a dialogue between them—one is small, the other large, one is open at the front, the other is veiled with stainless steel slats. At the same time each balcony is balanced and related to other elements in the building, the smaller one to the driveway gate below and the other to the roll-up door and first floor balcony. Each building element is intended to read as an abstract form in itself—such as a window becoming a slit or windows becoming a framed box, while also becoming part of a larger whole. Although this building may not mirror the status quo it answers to the desires of consumers in a burgeoning niche market who want large, simple interior volumes of space, and a paradigm based on space, light and industrial materials of the loft rather than the bungalow.
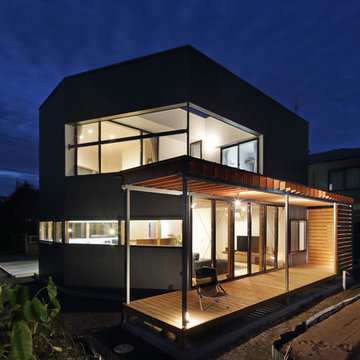
photo by Kai Nakamura
Design ideas for a modern two-storey green house exterior in Other with metal siding and a flat roof.
Design ideas for a modern two-storey green house exterior in Other with metal siding and a flat roof.
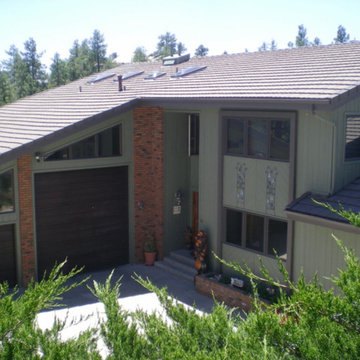
Expansive modern three-storey green house exterior in Phoenix with wood siding, a shed roof and a shingle roof.
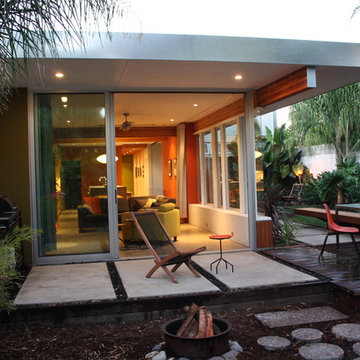
exterior view at living room
This is an example of a mid-sized modern one-storey green exterior in Sacramento with mixed siding and a flat roof.
This is an example of a mid-sized modern one-storey green exterior in Sacramento with mixed siding and a flat roof.
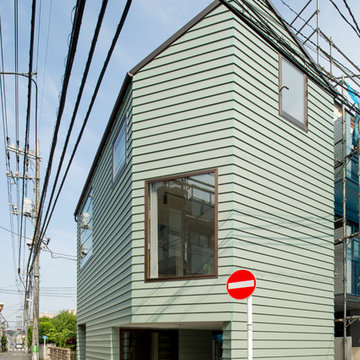
新城の家 Photo by 畑拓
This is an example of a modern three-storey green house exterior in Other with mixed siding, a gable roof and a metal roof.
This is an example of a modern three-storey green house exterior in Other with mixed siding, a gable roof and a metal roof.
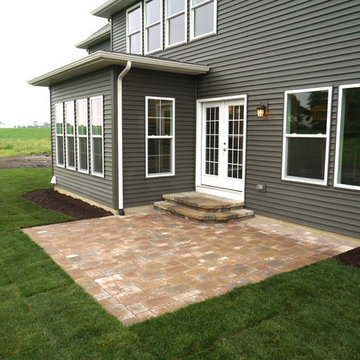
DJK Custom Homes
Design ideas for a large modern two-storey green exterior in Chicago with vinyl siding.
Design ideas for a large modern two-storey green exterior in Chicago with vinyl siding.
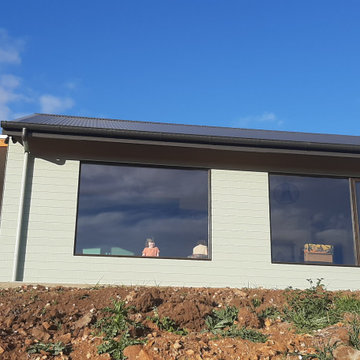
Autumn and Winter sun enters into the house through large North facing windows- hitting the slab concrete floor and using it's thermal mass to retain the heat and keep the house at a comfortable even temperature over the course of the colder months. The Summer sun is blocked- keeping the house cool over the hot months. Note the building is made of Structural Panels- providing no thermal bridging- solid insulation through the walls, double glazed, wood frame windows and clad in Weathertex- an eco product.
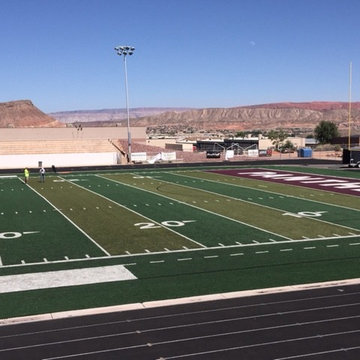
Synthetic Football Field installation.
Design ideas for an expansive modern one-storey green exterior in Salt Lake City.
Design ideas for an expansive modern one-storey green exterior in Salt Lake City.
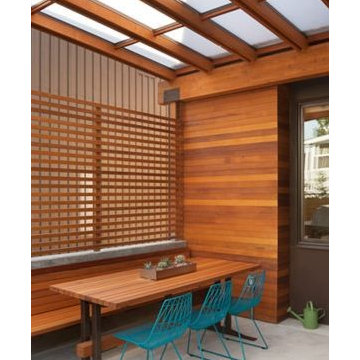
Backyard exterior dining. Taken by Lara Swimmer.
Design ideas for a mid-sized modern two-storey green house exterior in Seattle.
Design ideas for a mid-sized modern two-storey green house exterior in Seattle.
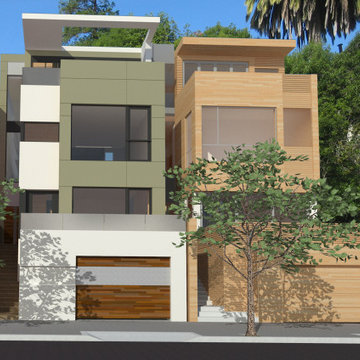
We were approached by a San Francisco firefighter to design a place for him and his girlfriend to live while also creating additional units he could sell to finance the project. He grew up in the house that was built on this site in approximately 1886. It had been remodeled repeatedly since it was first built so that there was only one window remaining that showed any sign of its Victorian heritage. The house had become so dilapidated over the years that it was a legitimate candidate for demolition. Furthermore, the house straddled two legal parcels, so there was an opportunity to build several new units in its place. At our client’s suggestion, we developed the left building as a duplex of which they could occupy the larger, upper unit and the right building as a large single-family residence. In addition to design, we handled permitting, including gathering support by reaching out to the surrounding neighbors and shepherding the project through the Planning Commission Discretionary Review process. The Planning Department insisted that we develop the two buildings so they had different characters and could not be mistaken for an apartment complex. The duplex design was inspired by Albert Frey’s Palm Springs modernism but clad in fibre cement panels and the house design was to be clad in wood. Because the sit
e was steeply upsloping, the design required tall, thick retaining walls that we incorporated into the design creating sunken patios in the rear yards. All floors feature generous 10 foot ceilings and large windows with the upper, bedroom floors featuring 11 and 12 foot ceilings. Open plans are complemented by sleek, modern finishes throughout.
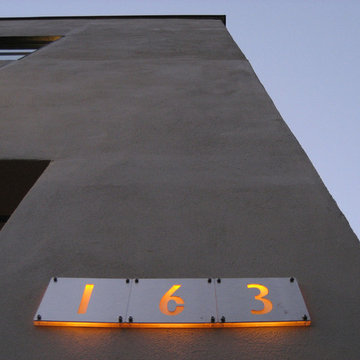
LED House numbers detail
Small modern two-storey stucco green house exterior in San Francisco with a flat roof.
Small modern two-storey stucco green house exterior in San Francisco with a flat roof.
Modern Green Exterior Design Ideas
5
