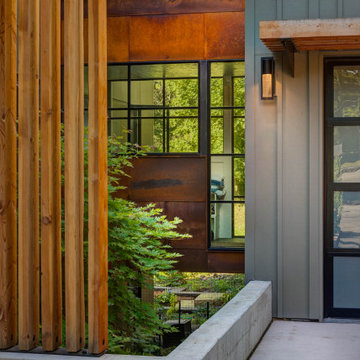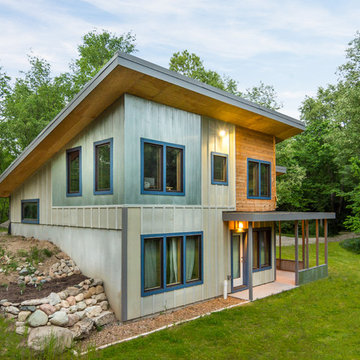Modern Green Exterior Design Ideas
Refine by:
Budget
Sort by:Popular Today
101 - 120 of 558 photos
Item 1 of 3
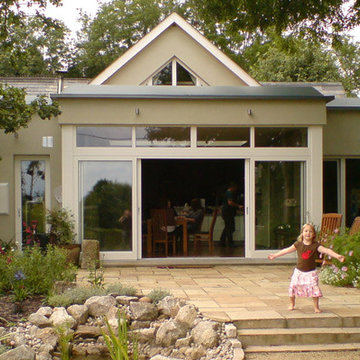
Inspiration for a mid-sized modern two-storey green exterior in Dublin with a gable roof.
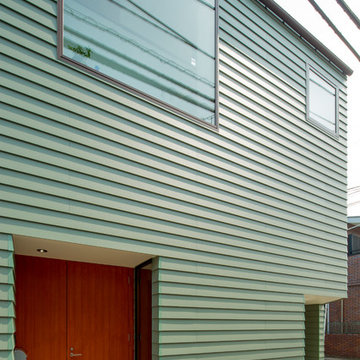
新城の家 Photo by 畑拓
This is an example of a modern three-storey green house exterior in Other with mixed siding, a gable roof and a metal roof.
This is an example of a modern three-storey green house exterior in Other with mixed siding, a gable roof and a metal roof.
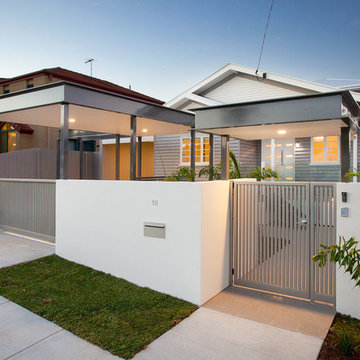
This home was slid across from the adjoining block and restumped to make way for our clients new home see this here
This renovation project took 4 months to complete and consisted of reconstruction and expansion of the existing back deck and reconstruction of the first floor deck at the rear of the property including new balustrading.
At the front of the home a new single garage and carport was added plus a new entry deck and gatehouse. Internally two bathrooms were refurbished using Lumin 3mm porcelain large format tiling which went straight over the top of the existing tiling. A new external paint job, front fence, gates and landscaping where included to finish off the house.
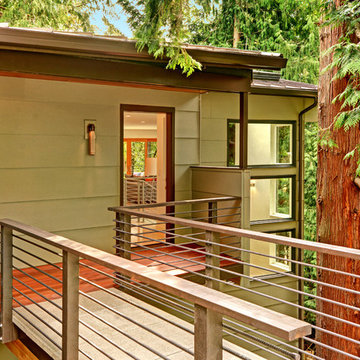
© Vista Estate Imaging, 2015
This is an example of a large modern three-storey green exterior in Seattle with wood siding and a shed roof.
This is an example of a large modern three-storey green exterior in Seattle with wood siding and a shed roof.
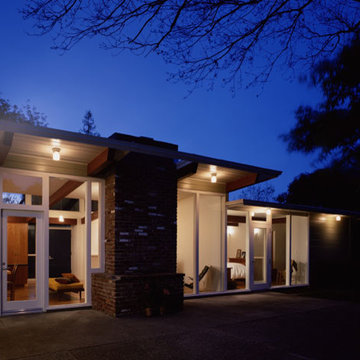
Distinctive Eichler home elements, such as the rear floor-to-ceiling glazing, in-floor radiant heating, and thin projecting roof eaves, were restored and modernized to maintain design integrity and improve performance.
Photography: Sharon Risedorph
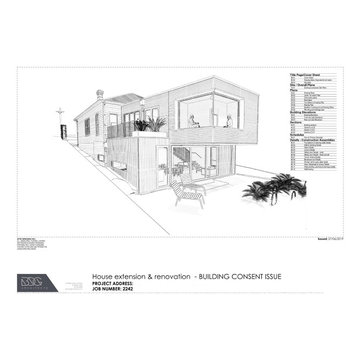
A modern architectural addition adding tons of living space.
The cantilevered second storey captures views of the harbour.
This is an example of a large modern two-storey green house exterior in Auckland with metal siding, a flat roof and a metal roof.
This is an example of a large modern two-storey green house exterior in Auckland with metal siding, a flat roof and a metal roof.
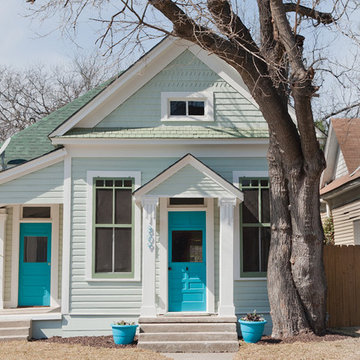
1905 Historic Victorian Folk whole house renovation.
Design ideas for a mid-sized modern one-storey green exterior in Austin with wood siding.
Design ideas for a mid-sized modern one-storey green exterior in Austin with wood siding.
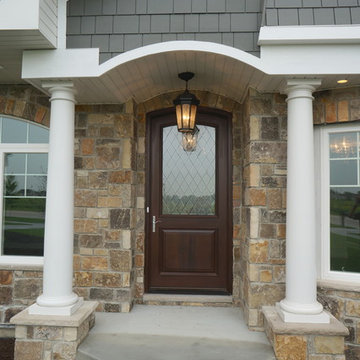
DJK Custom Homes
Photo of a large modern two-storey green exterior in Chicago with vinyl siding.
Photo of a large modern two-storey green exterior in Chicago with vinyl siding.
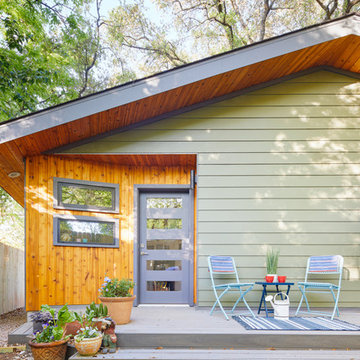
Leonid Furmansky
Photo of a small modern one-storey green house exterior in Austin with wood siding, a gable roof and a shingle roof.
Photo of a small modern one-storey green house exterior in Austin with wood siding, a gable roof and a shingle roof.
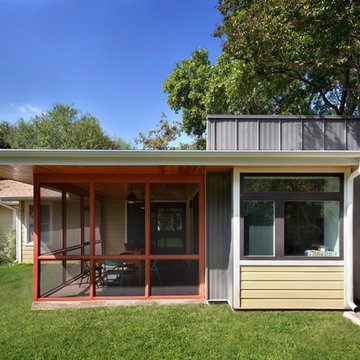
View of the master suite and screened porch addition.
Photo: Brian Mihealsick
This is an example of a small modern one-storey green exterior in Austin with metal siding and a flat roof.
This is an example of a small modern one-storey green exterior in Austin with metal siding and a flat roof.
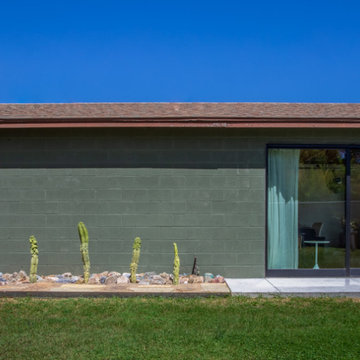
exterior landscape view of casita accessory dwelling unit (adu). the sliding door entry leads to the office/living room flex space and single door leads to the bedroom. private access.
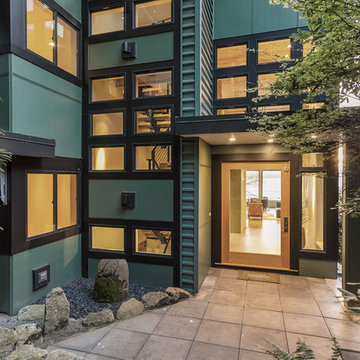
Detail of entry courtyard.
Large modern three-storey green house exterior in Seattle with mixed siding and a flat roof.
Large modern three-storey green house exterior in Seattle with mixed siding and a flat roof.
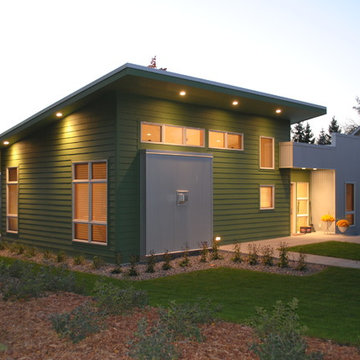
Architectural Design by Elliot Architects
Inspiration for a mid-sized modern one-storey green exterior in Minneapolis with metal siding and a flat roof.
Inspiration for a mid-sized modern one-storey green exterior in Minneapolis with metal siding and a flat roof.
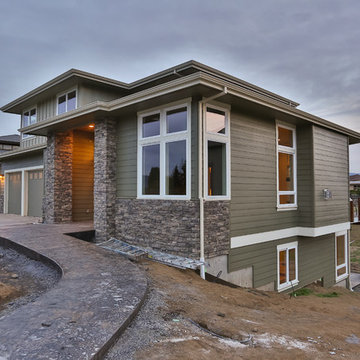
This is an example of an expansive modern three-storey green exterior in Portland with mixed siding and a flat roof.
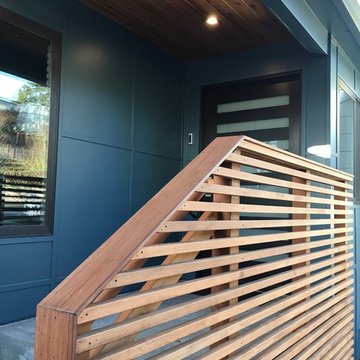
The front facade was modernized with new siding, windows, and entry door all complimented by a custom red Cedar railing and soffit.
© Photos SFREDD
This is an example of a modern one-storey green house exterior in San Francisco with mixed siding, a gable roof and a shingle roof.
This is an example of a modern one-storey green house exterior in San Francisco with mixed siding, a gable roof and a shingle roof.
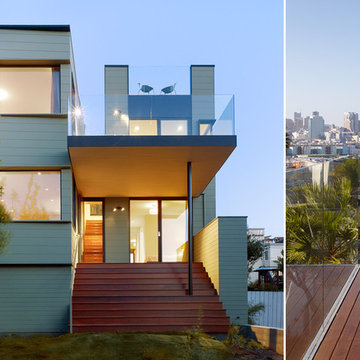
The owner's buoyant personality, own design work, and extensive art collection inspire the renovation and addition to this Potrero Hill home. Of course, the dramatic views of the city from the site, which is open on three sides, contribute their fare share to the project's success as well. Here, we worked specifically to "curate" the natural light — using it to draw people up and through the space, to focus attention on the collection of art objects, and to propel them back out to panoramic views of the city beyond. As in all of our work, we were strategic in the use of resources, maintaining the original character of the front of the home, while subtly coaxing more character out of materials, such as simple exterior siding, at the rear
Photography: Matthew Millman
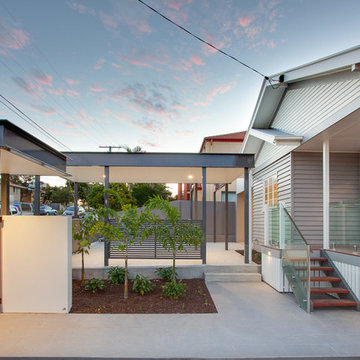
This home was slid across from the adjoining block and restumped to make way for our clients new home see this here
This renovation project took 4 months to complete and consisted of reconstruction and expansion of the existing back deck and reconstruction of the first floor deck at the rear of the property including new balustrading.
At the front of the home a new single garage and carport was added plus a new entry deck and gatehouse. Internally two bathrooms were refurbished using Lumin 3mm porcelain large format tiling which went straight over the top of the existing tiling. A new external paint job, front fence, gates and landscaping where included to finish off the house.

The epitome of NW Modern design tucked away on a private 4+ acre lot in the gated Uplands Reserve. Designed by Prentiss Architects to make a statement on the landscape yet integrate seamlessly into the natural surroundings. Floor to ceiling windows take in the views of Mt. Si and Rattlesnake Ridge. Indoor and outdoor fireplaces, a deck with hot tub and soothing koi pond beckon you outdoors. Let this intimate home with additional detached guest suite be your retreat from urban chaos.
FJU Photo
Modern Green Exterior Design Ideas
6
