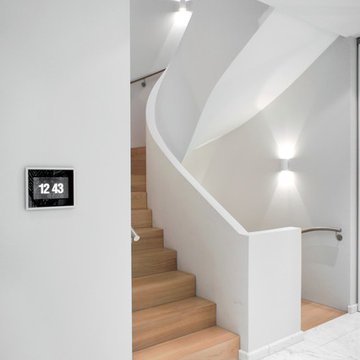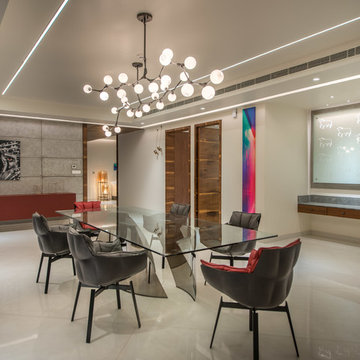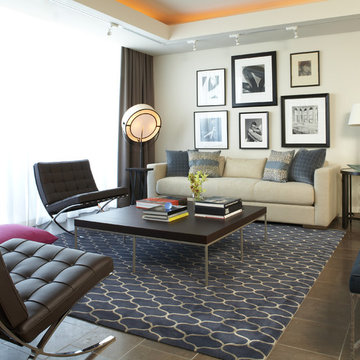Cove Lighting 461 Modern Home Design Photos
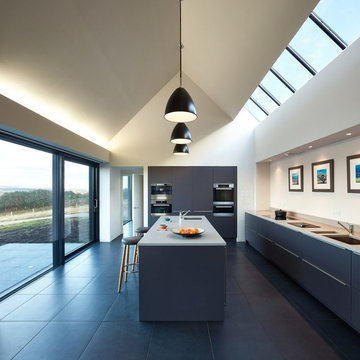
Andrew Lee
This is an example of a modern kitchen in Other with an undermount sink, flat-panel cabinets, black cabinets, stainless steel appliances, with island, black floor and beige benchtop.
This is an example of a modern kitchen in Other with an undermount sink, flat-panel cabinets, black cabinets, stainless steel appliances, with island, black floor and beige benchtop.
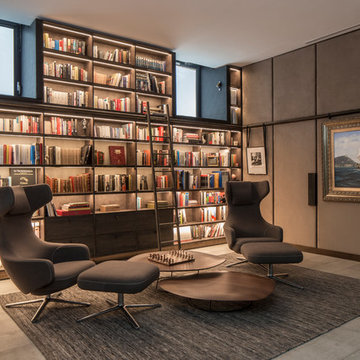
Photography by Richard Waite
This is an example of a mid-sized modern home office in London with a library, grey walls and grey floor.
This is an example of a mid-sized modern home office in London with a library, grey walls and grey floor.
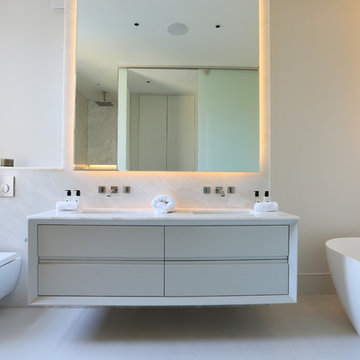
Inspiration for a mid-sized modern bathroom in London with flat-panel cabinets, beige cabinets, a freestanding tub, a wall-mount toilet, white tile, a wall-mount sink, white floor, white benchtops and white walls.
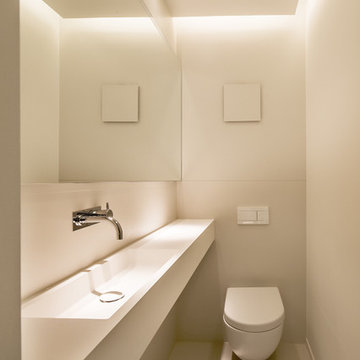
Inspiration for a small modern powder room in Stuttgart with a wall-mount toilet, white walls, an integrated sink and beige floor.
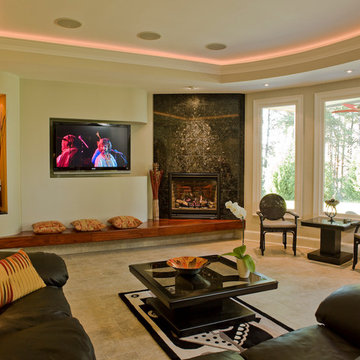
Lakeside Terrace Level Fireplace
Inspiration for a modern enclosed living room in Atlanta with beige walls, carpet, a corner fireplace, a wall-mounted tv and a stone fireplace surround.
Inspiration for a modern enclosed living room in Atlanta with beige walls, carpet, a corner fireplace, a wall-mounted tv and a stone fireplace surround.
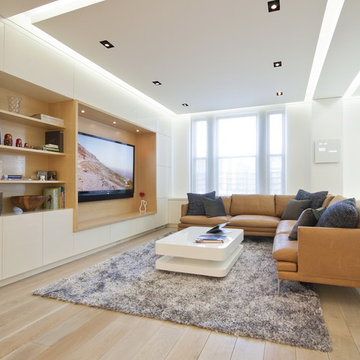
The owners of this prewar apartment on the Upper West Side of Manhattan wanted to combine two dark and tightly configured units into a single unified space. StudioLAB was challenged with the task of converting the existing arrangement into a large open three bedroom residence. The previous configuration of bedrooms along the Southern window wall resulted in very little sunlight reaching the public spaces. Breaking the norm of the traditional building layout, the bedrooms were moved to the West wall of the combined unit, while the existing internally held Living Room and Kitchen were moved towards the large South facing windows, resulting in a flood of natural sunlight. Wide-plank grey-washed walnut flooring was applied throughout the apartment to maximize light infiltration. A concrete office cube was designed with the supplementary space which features walnut flooring wrapping up the walls and ceiling. Two large sliding Starphire acid-etched glass doors close the space off to create privacy when screening a movie. High gloss white lacquer millwork built throughout the apartment allows for ample storage. LED Cove lighting was utilized throughout the main living areas to provide a bright wash of indirect illumination and to separate programmatic spaces visually without the use of physical light consuming partitions. Custom floor to ceiling Ash wood veneered doors accentuate the height of doorways and blur room thresholds. The master suite features a walk-in-closet, a large bathroom with radiant heated floors and a custom steam shower. An integrated Vantage Smart Home System was installed to control the AV, HVAC, lighting and solar shades using iPads.
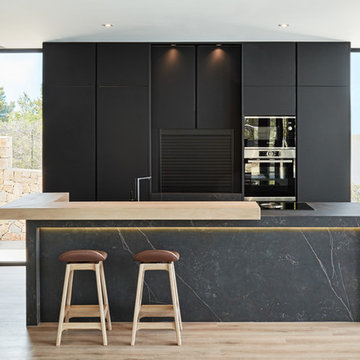
Modern kitchen in Other with flat-panel cabinets, black cabinets, black appliances, light hardwood floors, with island, beige floor and grey benchtop.
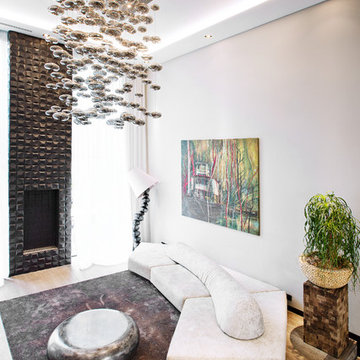
Daniel Swallow
Photo of a modern living room in London with grey walls, light hardwood floors, a standard fireplace and beige floor.
Photo of a modern living room in London with grey walls, light hardwood floors, a standard fireplace and beige floor.
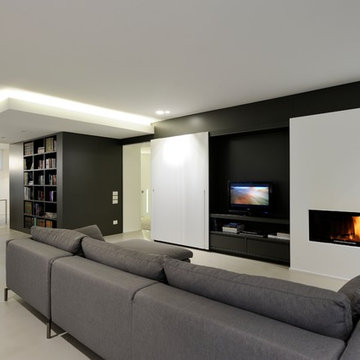
Inspiration for a large modern open concept living room in Other with a library, multi-coloured walls, a ribbon fireplace, a freestanding tv and beige floor.
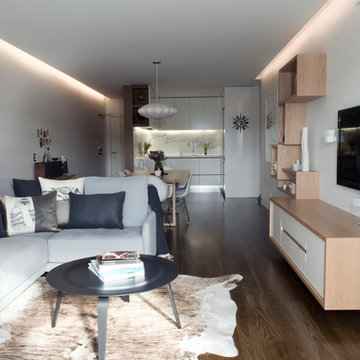
Contemporary open plan apartment - living, dining and kitchen.
Inspiration for a mid-sized modern open concept living room in Sydney with white walls, a wall-mounted tv, medium hardwood floors and no fireplace.
Inspiration for a mid-sized modern open concept living room in Sydney with white walls, a wall-mounted tv, medium hardwood floors and no fireplace.
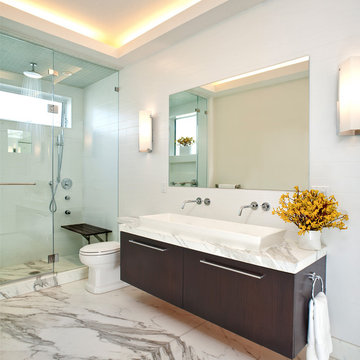
Photo: Scott Hargis Photography
Design ideas for a modern bathroom in San Francisco with a trough sink, flat-panel cabinets, dark wood cabinets, an alcove shower, white tile and marble floors.
Design ideas for a modern bathroom in San Francisco with a trough sink, flat-panel cabinets, dark wood cabinets, an alcove shower, white tile and marble floors.
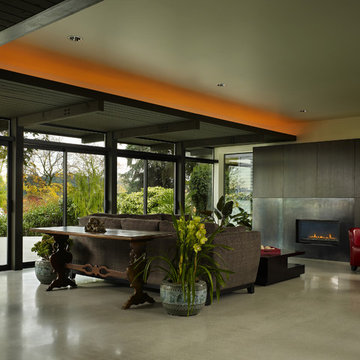
New construction over existing foundation
Inspiration for a modern living room in Seattle with a metal fireplace surround.
Inspiration for a modern living room in Seattle with a metal fireplace surround.
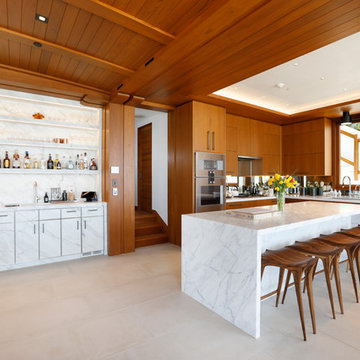
Design ideas for a large modern l-shaped open plan kitchen in Orange County with an undermount sink, flat-panel cabinets, medium wood cabinets, mirror splashback, stainless steel appliances, with island, beige floor, white benchtop and marble benchtops.
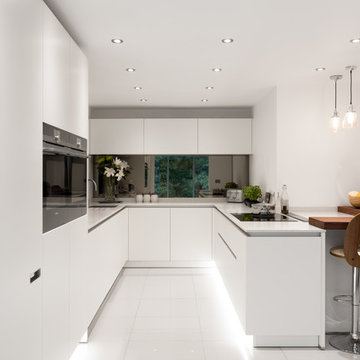
Lisa Lodwig
Design ideas for a mid-sized modern u-shaped open plan kitchen in Gloucestershire with a drop-in sink, flat-panel cabinets, white cabinets, quartzite benchtops, metallic splashback, mirror splashback, panelled appliances, porcelain floors, white floor and a peninsula.
Design ideas for a mid-sized modern u-shaped open plan kitchen in Gloucestershire with a drop-in sink, flat-panel cabinets, white cabinets, quartzite benchtops, metallic splashback, mirror splashback, panelled appliances, porcelain floors, white floor and a peninsula.
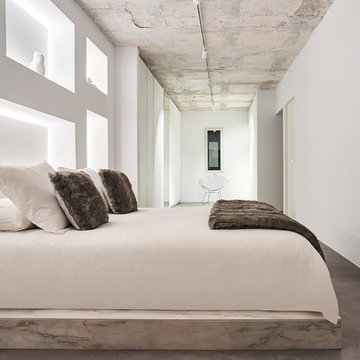
Art Sanchez Photography
Large modern master bedroom in Other with white walls, concrete floors and no fireplace.
Large modern master bedroom in Other with white walls, concrete floors and no fireplace.
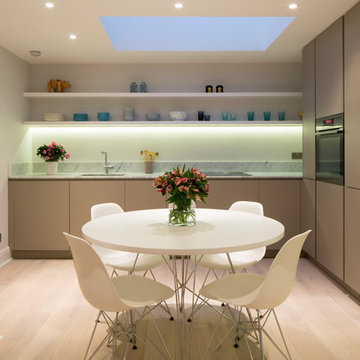
Photography by Richard Chivers.
Project copyright to Ardesia Design.
This is an example of a small modern l-shaped open plan kitchen in London with flat-panel cabinets, beige cabinets, marble benchtops, light hardwood floors, no island and white benchtop.
This is an example of a small modern l-shaped open plan kitchen in London with flat-panel cabinets, beige cabinets, marble benchtops, light hardwood floors, no island and white benchtop.
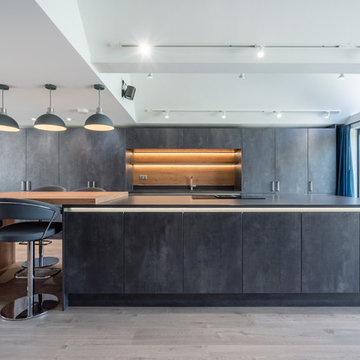
Graphite stone effect kitchen with laminate breakfast bar seating
Design ideas for an expansive modern kitchen in London with flat-panel cabinets, grey cabinets, light hardwood floors, with island, beige floor and grey benchtop.
Design ideas for an expansive modern kitchen in London with flat-panel cabinets, grey cabinets, light hardwood floors, with island, beige floor and grey benchtop.
Cove Lighting 461 Modern Home Design Photos
1



















