Cove Lighting 288 Transitional Home Design Photos
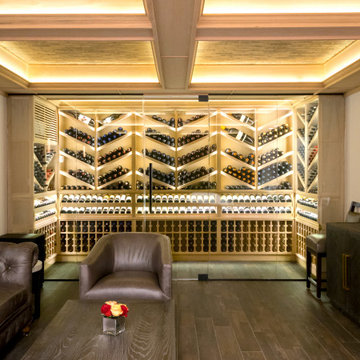
Photo of a transitional wine cellar in New York with storage racks and brown floor.
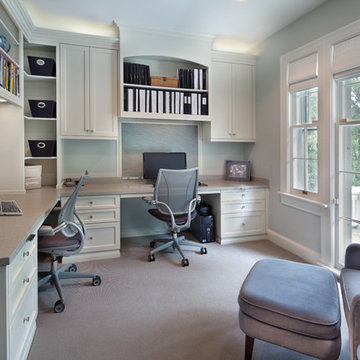
Morgan Howarth Photography
Photo of a transitional home office in DC Metro with a built-in desk.
Photo of a transitional home office in DC Metro with a built-in desk.
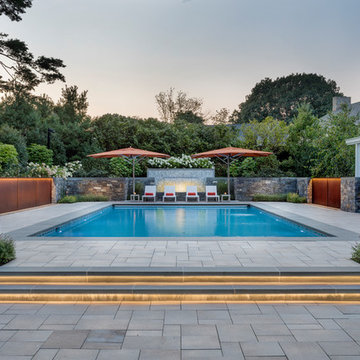
Nat Rea Photography
Transitional backyard rectangular pool in Boston with concrete pavers.
Transitional backyard rectangular pool in Boston with concrete pavers.
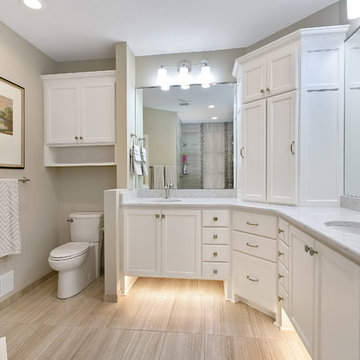
Design ideas for a large transitional 3/4 bathroom in Minneapolis with recessed-panel cabinets, white cabinets, a two-piece toilet, an undermount sink, an alcove shower, brown tile, porcelain tile, grey walls, porcelain floors, marble benchtops, beige floor, a hinged shower door and grey benchtops.
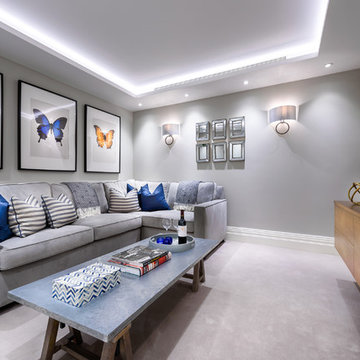
Tim Clarke-Payton
Photo of a transitional family room in London with grey walls, carpet and grey floor.
Photo of a transitional family room in London with grey walls, carpet and grey floor.
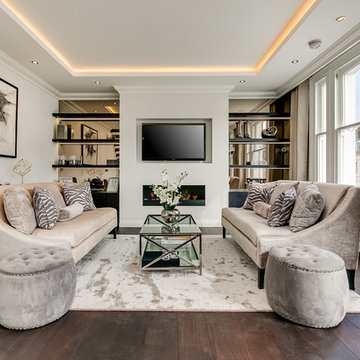
Design ideas for a mid-sized transitional open concept family room in London with grey walls, dark hardwood floors, a ribbon fireplace, a metal fireplace surround, a wall-mounted tv and brown floor.
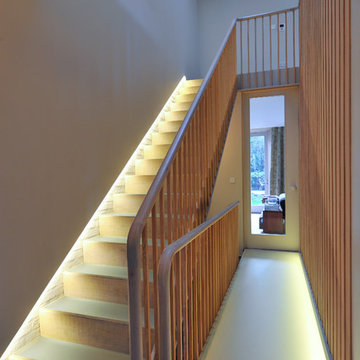
This is an example of a transitional glass straight staircase in London with wood risers.
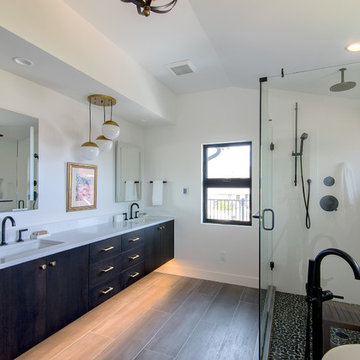
HBK Photography
Inspiration for a large transitional master bathroom in Denver with a freestanding tub, white tile, porcelain tile, porcelain floors, an undermount sink, engineered quartz benchtops, grey floor, a hinged shower door, white benchtops, flat-panel cabinets, dark wood cabinets, a corner shower and white walls.
Inspiration for a large transitional master bathroom in Denver with a freestanding tub, white tile, porcelain tile, porcelain floors, an undermount sink, engineered quartz benchtops, grey floor, a hinged shower door, white benchtops, flat-panel cabinets, dark wood cabinets, a corner shower and white walls.
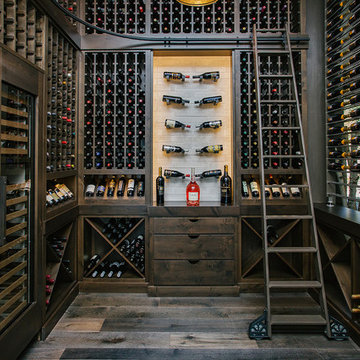
Beautiful custom wine racks.
Photo of a mid-sized transitional wine cellar in Portland with dark hardwood floors, storage racks and brown floor.
Photo of a mid-sized transitional wine cellar in Portland with dark hardwood floors, storage racks and brown floor.
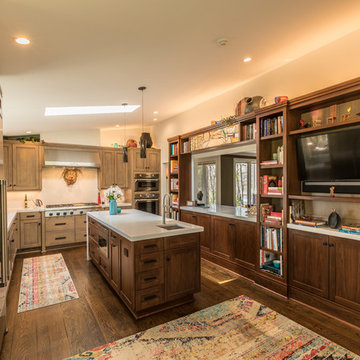
Amy Pearman, Boyd Pearman Photography
Inspiration for a mid-sized transitional u-shaped open plan kitchen in Other with shaker cabinets, medium wood cabinets, with island, brown floor, an undermount sink, quartz benchtops, stainless steel appliances, dark hardwood floors and beige benchtop.
Inspiration for a mid-sized transitional u-shaped open plan kitchen in Other with shaker cabinets, medium wood cabinets, with island, brown floor, an undermount sink, quartz benchtops, stainless steel appliances, dark hardwood floors and beige benchtop.
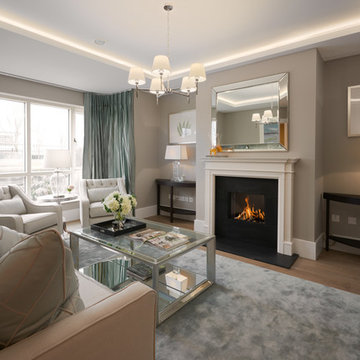
This is an example of a transitional formal enclosed living room in Dublin with beige walls, medium hardwood floors, a standard fireplace, a metal fireplace surround, no tv and brown floor.
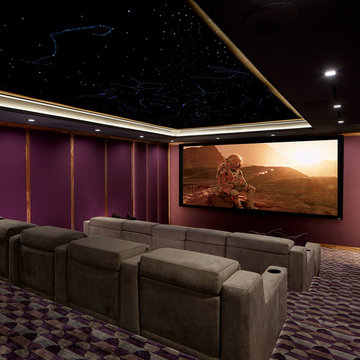
Transitional enclosed home theatre in New York with purple walls, carpet, a projector screen and multi-coloured floor.
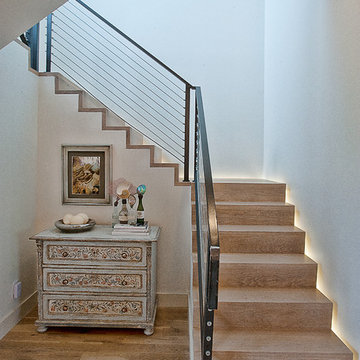
Conceived as a remodel and addition, the final design iteration for this home is uniquely multifaceted. Structural considerations required a more extensive tear down, however the clients wanted the entire remodel design kept intact, essentially recreating much of the existing home. The overall floor plan design centers on maximizing the views, while extensive glazing is carefully placed to frame and enhance them. The residence opens up to the outdoor living and views from multiple spaces and visually connects interior spaces in the inner court. The client, who also specializes in residential interiors, had a vision of ‘transitional’ style for the home, marrying clean and contemporary elements with touches of antique charm. Energy efficient materials along with reclaimed architectural wood details were seamlessly integrated, adding sustainable design elements to this transitional design. The architect and client collaboration strived to achieve modern, clean spaces playfully interjecting rustic elements throughout the home.
Greenbelt Homes
Glynis Wood Interiors
Photography by Bryant Hill
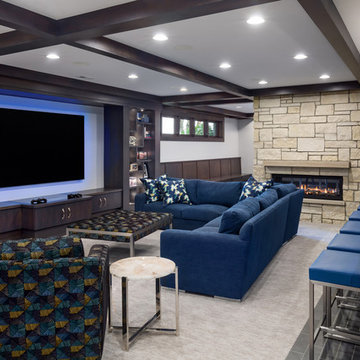
Luxe family game room with a mix of warm natural surfaces and fun fabrics.
Design ideas for an expansive transitional look-out basement in Omaha with white walls, carpet, a two-sided fireplace, a stone fireplace surround, grey floor and coffered.
Design ideas for an expansive transitional look-out basement in Omaha with white walls, carpet, a two-sided fireplace, a stone fireplace surround, grey floor and coffered.
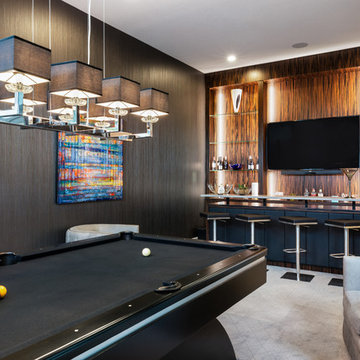
Inspiration for a transitional seated home bar in Tampa with open cabinets, brown splashback and grey floor.
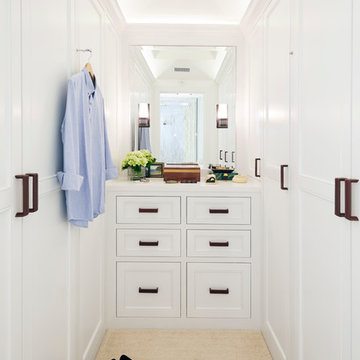
Design ideas for a transitional gender-neutral walk-in wardrobe in Los Angeles with recessed-panel cabinets, white cabinets and beige floor.
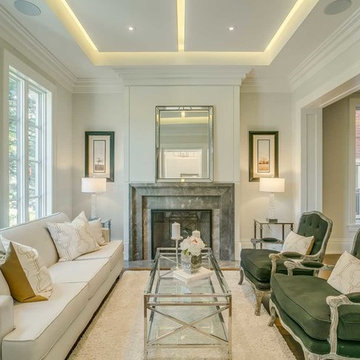
Design ideas for a mid-sized transitional formal open concept living room in Toronto with medium hardwood floors, a standard fireplace, a stone fireplace surround, no tv, beige walls and brown floor.
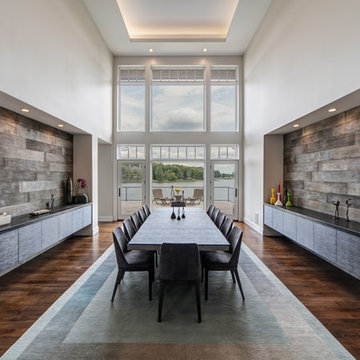
The stunning two story dining room in this Bloomfield Hills home, completed in 2015, allows the twenty foot wall of windows and the breathtaking lake views beyond to take center stage as the key focal point. Twin built in buffets grace the two side walls, offering substantial storage and serving space for the generously proportioned room. The floating cabinets are topped with leathered granite mitered countertops in Fantasy Black. The backsplashes feature Peau de Béton, lightweight fiberglass reinforced concrete panels, in a dynamic Onyx finish for a sophisticated industrial look. The custom walnut table sports a metal edge binding, furthering the modern industrial theme of the buffets. The soaring ceiling is treated to a stepped edge detail with indirect LED strip lighting above to provide ambient light to accent the scene below.
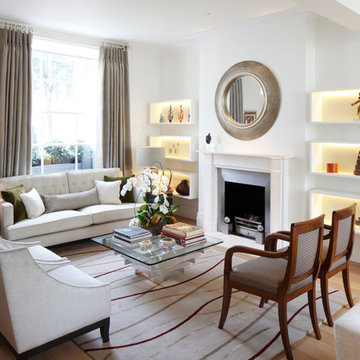
Design ideas for a transitional formal living room in London with white walls, light hardwood floors, a standard fireplace and a metal fireplace surround.
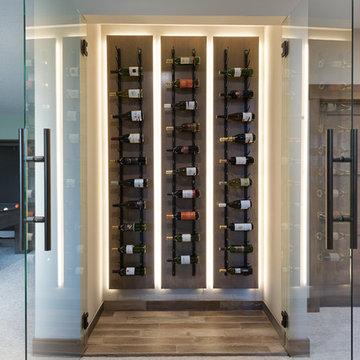
Spacecrafting Photography
Mid-sized transitional wine cellar in Minneapolis with storage racks, brown floor and dark hardwood floors.
Mid-sized transitional wine cellar in Minneapolis with storage racks, brown floor and dark hardwood floors.
Cove Lighting 288 Transitional Home Design Photos
1


















