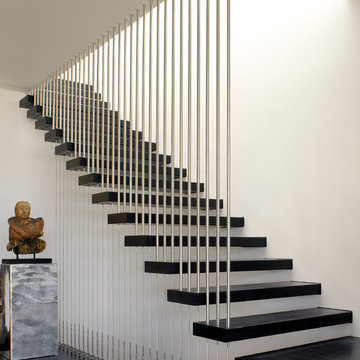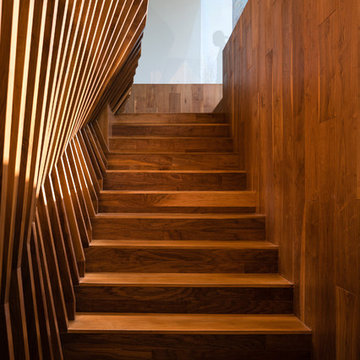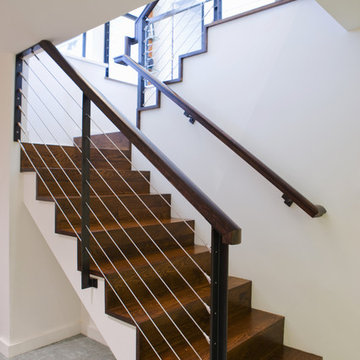Statement Staircases 324 Modern Home Design Photos
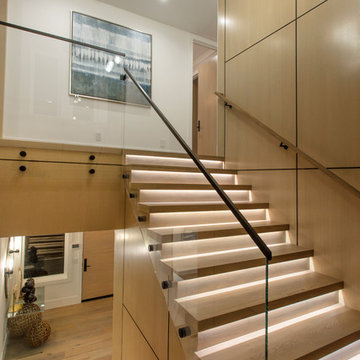
Design ideas for a mid-sized modern wood u-shaped staircase in Orange County with wood risers and glass railing.
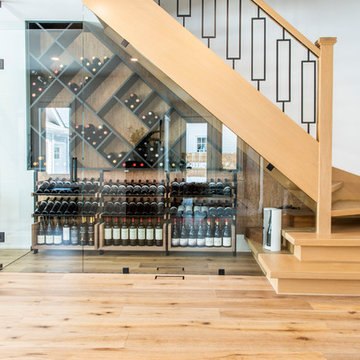
Photo of a mid-sized modern wine cellar in Toronto with medium hardwood floors, diamond bins and brown floor.
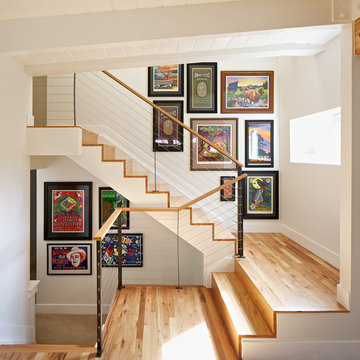
DAVID LAUER PHOTOGRAPHY
This is an example of a mid-sized modern wood u-shaped staircase in Denver with wood risers.
This is an example of a mid-sized modern wood u-shaped staircase in Denver with wood risers.
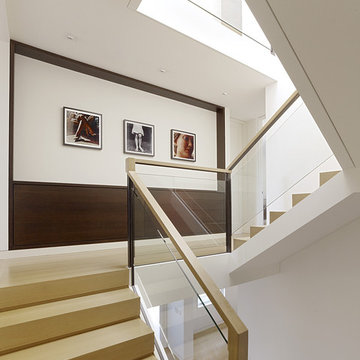
Inspiration for a modern u-shaped staircase in San Francisco with glass railing.
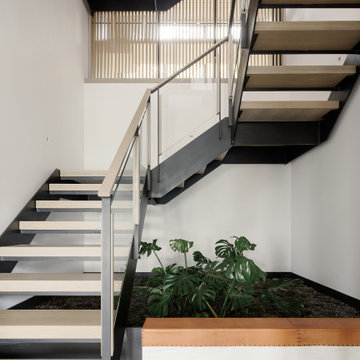
Design ideas for a modern wood u-shaped staircase in San Francisco with open risers and mixed railing.
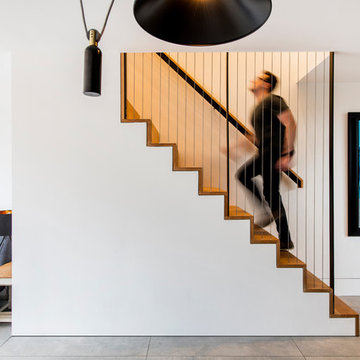
Our bespoke staircase was designed meticulously with the joiner and steelwork fabricator. The wrapping Beech Treads and risers and expressed with a shadow gap above the simple plaster finish.
The steel balustrade continues to the first floor and is under constant tension from the steel yachting wire.
Darry Snow Photography
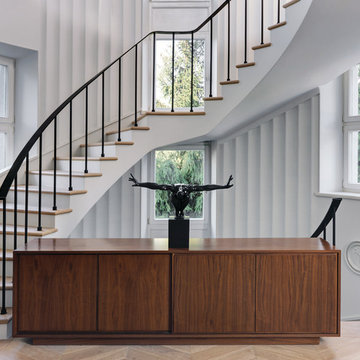
This is an example of a modern wood curved staircase in Moscow with painted wood risers and metal railing.
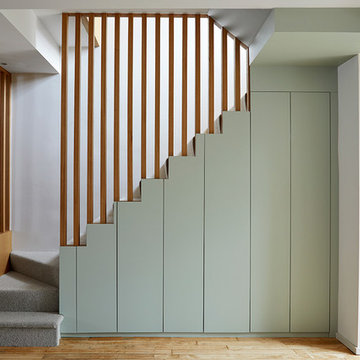
©Anna Stathaki
Photo of a mid-sized modern carpeted staircase in London with carpet risers and wood railing.
Photo of a mid-sized modern carpeted staircase in London with carpet risers and wood railing.
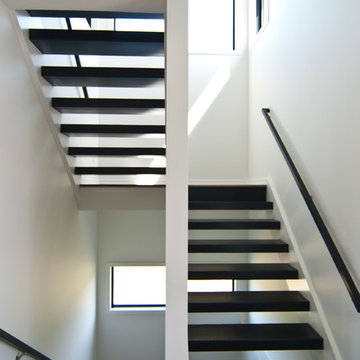
Modern & contemporary home in black & white with splashes of color in all the right places. Young family enjoying the bold spaces a golf course community offers.
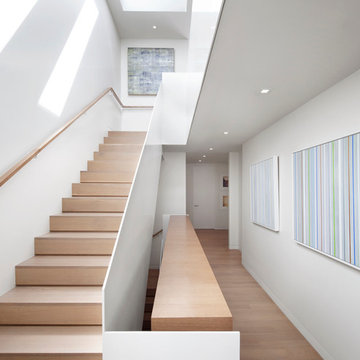
Paul Dyer
Photo of a modern wood staircase in San Francisco with wood risers.
Photo of a modern wood staircase in San Francisco with wood risers.
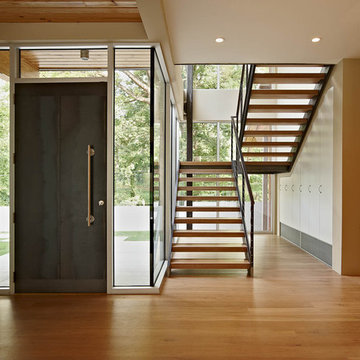
Photography by dustin peck photography, inc.
This is an example of a modern foyer in Charlotte with a single front door and a black front door.
This is an example of a modern foyer in Charlotte with a single front door and a black front door.
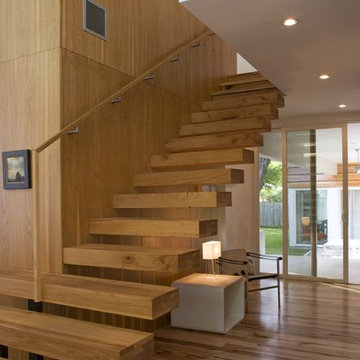
© Jacob Termansen Photography
Inspiration for a modern wood floating staircase in Austin with open risers and wood railing.
Inspiration for a modern wood floating staircase in Austin with open risers and wood railing.
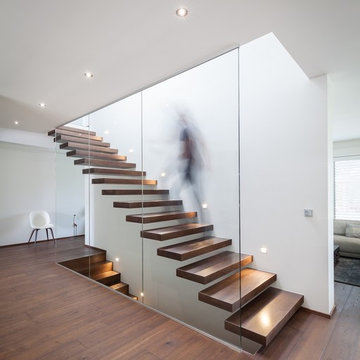
Kragarmtreppe mit Stufen aus gebeizter Eiche und raumhohe Glaswand - by OST Concept Luxemburg (www.ost-concept.lu)
This is an example of a large modern wood floating staircase in Other with open risers.
This is an example of a large modern wood floating staircase in Other with open risers.
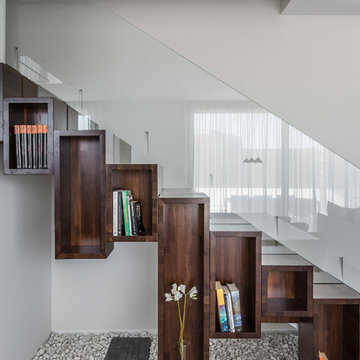
Diseño residencial finalista en los Premios Porcelanosa.
Una vivienda llena de contrastes en la que destacan la geometría y las texturas.
Fotografía: Germán Cabo
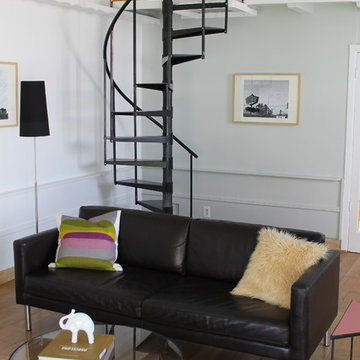
A spiral staircase winds up to a loft space above this modern living room which features a small Mid Century style dark brown leather sofa and round, two-tier coffee table. To the right, a triangle-shaped Mid Century modern table pops in warm pink. B&W original photographs in simple birch frames celebrate iconic LA retro signage. A green and pink pillow ties it all together.
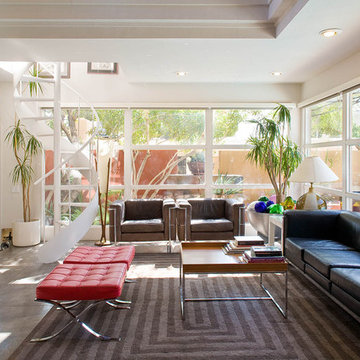
Private residence. Designed by Derrell Parker. Photo by KuDa Photography.
Design ideas for a modern family room in Portland.
Design ideas for a modern family room in Portland.
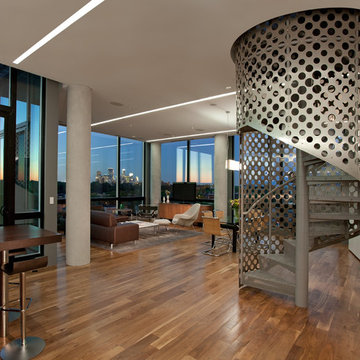
This sixth floor penthouse overlooks the city lakes, the Uptown retail district and the city skyline beyond. Designed for a young professional, the space is shaped by distinguishing the private and public realms through sculptural spatial gestures. Upon entry, a curved wall of white marble dust plaster pulls one into the space and delineates the boundary of the private master suite. The master bedroom space is screened from the entry by a translucent glass wall layered with a perforated veil creating optical dynamics and movement. This functions to privatize the master suite, while still allowing light to filter through the space to the entry. Suspended cabinet elements of Australian Walnut float opposite the curved white wall and Walnut floors lead one into the living room and kitchen spaces.
A custom perforated stainless steel shroud surrounds a spiral stair that leads to a roof deck and garden space above, creating a daylit lantern within the center of the space. The concept for the stair began with the metaphor of water as a connection to the chain of city lakes. An image of water was abstracted into a series of pixels that were translated into a series of varying perforations, creating a dynamic pattern cut out of curved stainless steel panels. The result creates a sensory exciting path of movement and light, allowing the user to move up and down through dramatic shadow patterns that change with the position of the sun, transforming the light within the space.
The kitchen is composed of Cherry and translucent glass cabinets with stainless steel shelves and countertops creating a progressive, modern backdrop to the interior edge of the living space. The powder room draws light through translucent glass, nestled behind the kitchen. Lines of light within, and suspended from the ceiling extend through the space toward the glass perimeter, defining a graphic counterpoint to the natural light from the perimeter full height glass.
Within the master suite a freestanding Burlington stone bathroom mass creates solidity and privacy while separating the bedroom area from the bath and dressing spaces. The curved wall creates a walk-in dressing space as a fine boutique within the suite. The suspended screen acts as art within the master bedroom while filtering the light from the full height windows which open to the city beyond.
The guest suite and office is located behind the pale blue wall of the kitchen through a sliding translucent glass panel. Natural light reaches the interior spaces of the dressing room and bath over partial height walls and clerestory glass.
Statement Staircases 324 Modern Home Design Photos
1



















