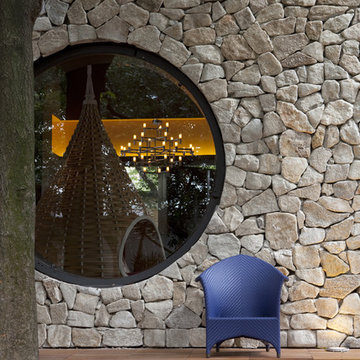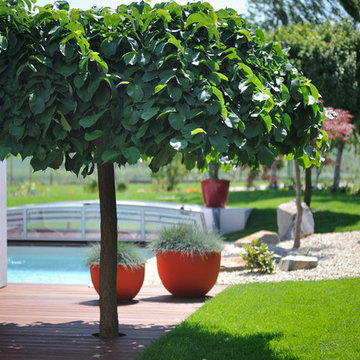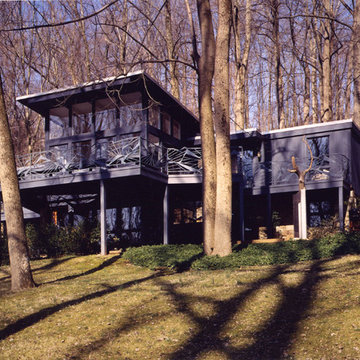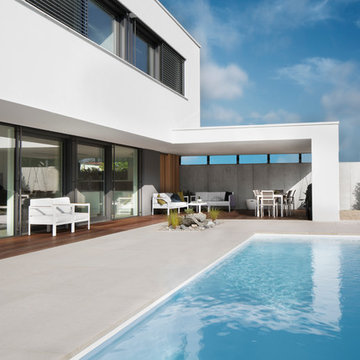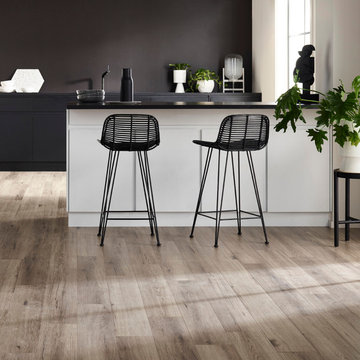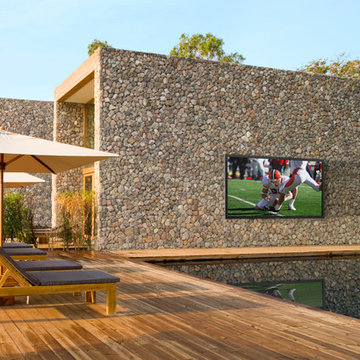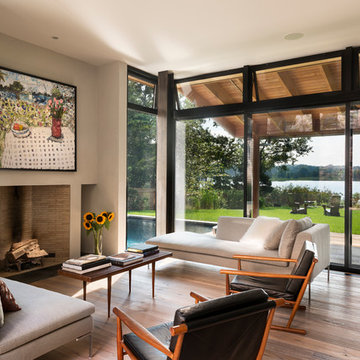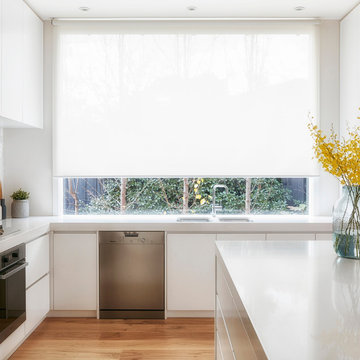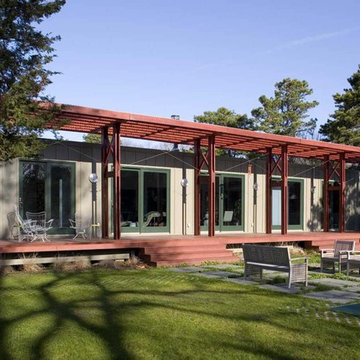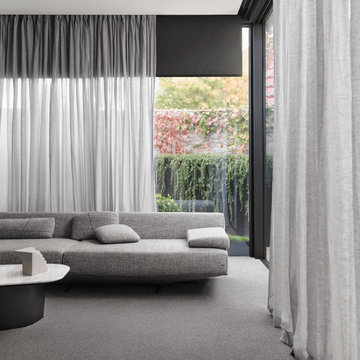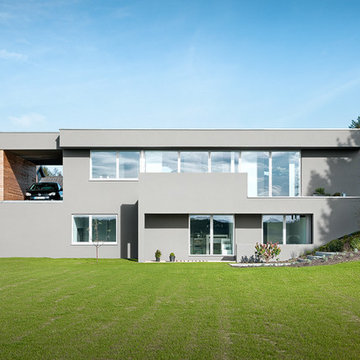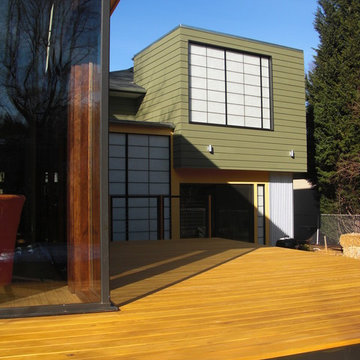455 Modern Home Design Photos
Find the right local pro for your project
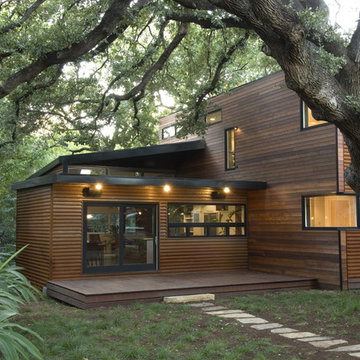
Photos by Casey Woods
Photo of a large modern two-storey brown exterior in Austin with wood siding and a flat roof.
Photo of a large modern two-storey brown exterior in Austin with wood siding and a flat roof.
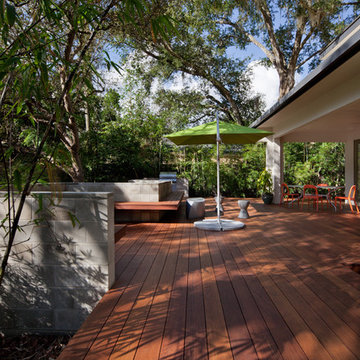
E2 Homes
Modern ipe deck and landscape. Landscape and hardscape design by Evergreen Consulting.
Architecture by Green Apple Architecture.
Decks by Walk on Wood
Photos by Harvey Smith
Reload the page to not see this specific ad anymore
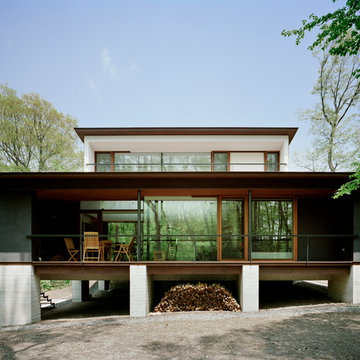
外観
Inspiration for a modern two-storey white house exterior in Other with mixed siding and a flat roof.
Inspiration for a modern two-storey white house exterior in Other with mixed siding and a flat roof.
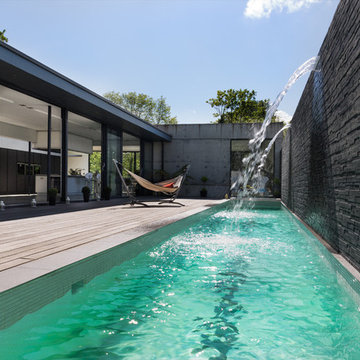
Inspiration for a modern rectangular lap pool in London with a water feature and decking.
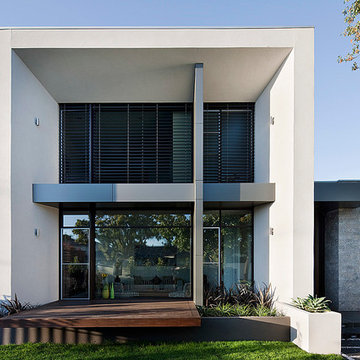
Photo of a modern two-storey exterior in Melbourne with mixed siding and a flat roof.
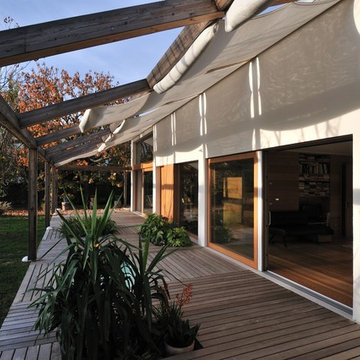
Photo Zattarin Federico, design Martinelli monti pesavento
Design ideas for a modern deck in Miami.
Design ideas for a modern deck in Miami.
Reload the page to not see this specific ad anymore
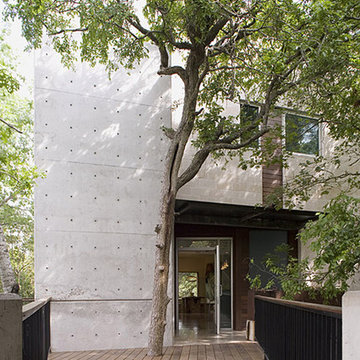
Photo of a large modern two-storey grey exterior in Austin with mixed siding and a flat roof.
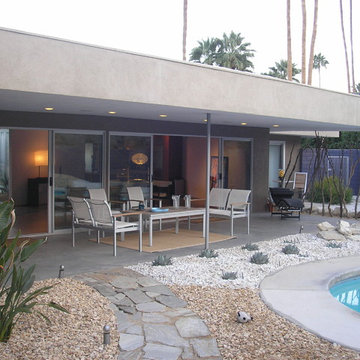
Sylvia Elizondo Interior Design
Inspiration for a modern backyard patio in Los Angeles with concrete slab and a roof extension.
Inspiration for a modern backyard patio in Los Angeles with concrete slab and a roof extension.
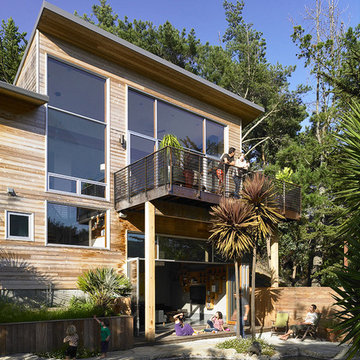
mill valley house, bruce damonte® photography
Inspiration for a modern exterior in San Francisco with wood siding.
Inspiration for a modern exterior in San Francisco with wood siding.
455 Modern Home Design Photos
Reload the page to not see this specific ad anymore
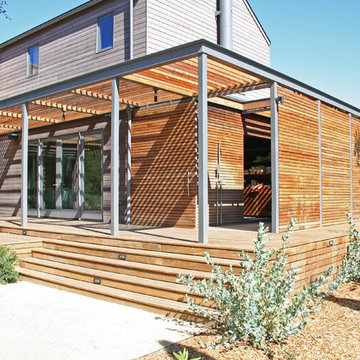
Wine Country Modern
Design ideas for a large modern two-storey brown exterior in San Francisco with wood siding.
Design ideas for a large modern two-storey brown exterior in San Francisco with wood siding.
13




















