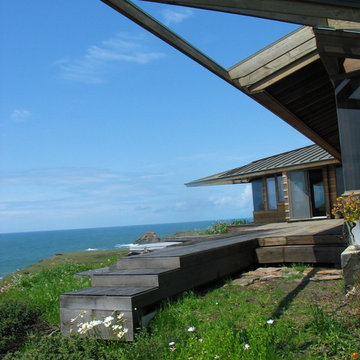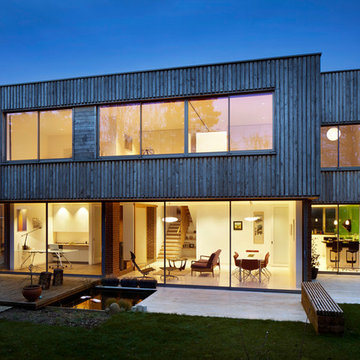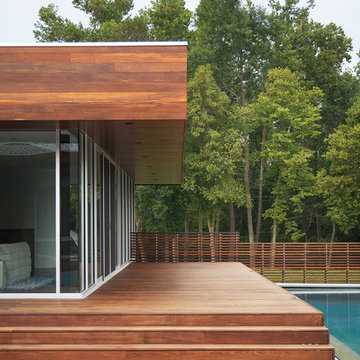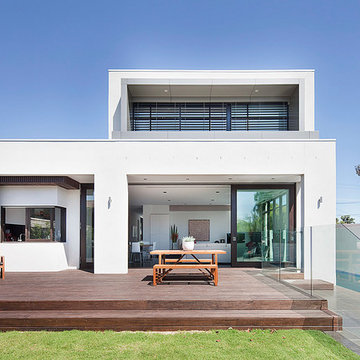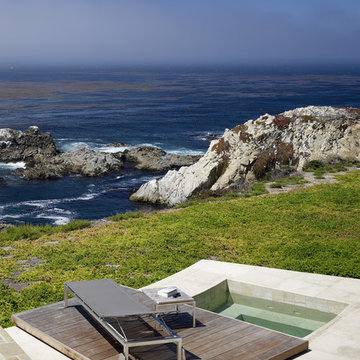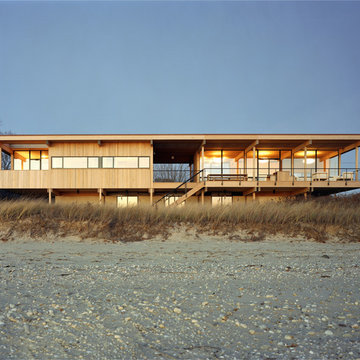457 Modern Home Design Photos
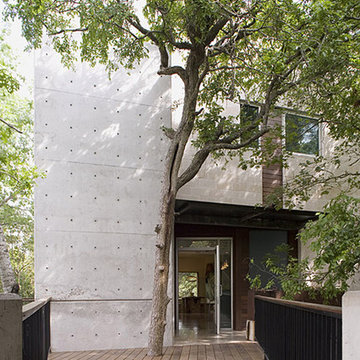
Photo of a large modern two-storey grey exterior in Austin with mixed siding and a flat roof.
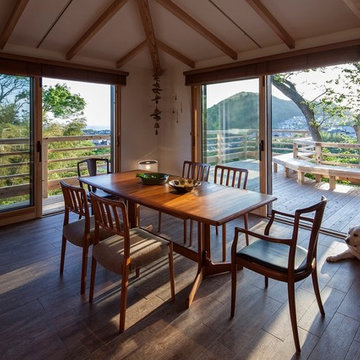
2FLDKからデッキを見る photo by 白鳥美雄
Inspiration for a modern dining room in Other with brown floor, white walls and ceramic floors.
Inspiration for a modern dining room in Other with brown floor, white walls and ceramic floors.
Find the right local pro for your project
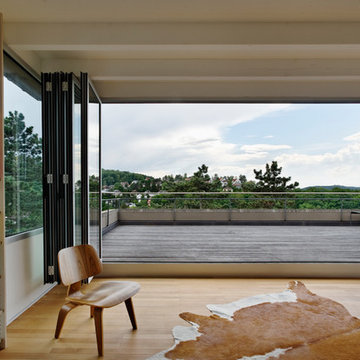
Fotograf: Valentin Wormbs
Inspiration for a modern open concept living room in Stuttgart with a library and medium hardwood floors.
Inspiration for a modern open concept living room in Stuttgart with a library and medium hardwood floors.
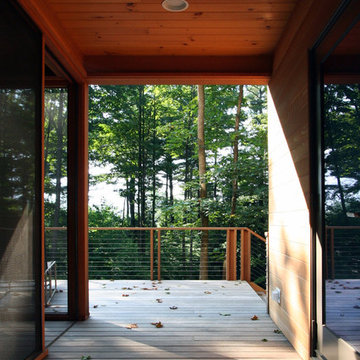
BERKSHIRE HOUSE
Location: West Stockbridge, MA
Completion Date: 2007
Size: 2,227 sf
Typology Series: L Series
Modules: 6 Boxes & Butterfly Roof
Program:
o Bedrooms: 3
o Baths: 2
o Features: Media Room, Roof Deck, Outdoor Fireplace, Screen Porch
o Environmentally Friendly Features: Geothermal Heating/Cooling System
Materials:
o Exterior: Cedar Siding, Cement Board Panels, Galvalume Metal Roof, Ipe Wood Decking
o Interior: Bamboo Flooring, Caesar Stone Countertops, Slate Bathroom Floors, Cherry Cabinets, Aluminum Clad Wood Windows with Low E, Insulated Glass, Hot Rolled Black Steel Cladding
Project Description:
A modification of the 2-Bar Bridge, L Series typology, the Berkshire House is a further development of the original concept for the Dwell Home.
Architects: Joseph Tanney, Robert Luntz
Project Architect: Brian Thomas
Project Team: Michael MacDonald
Manufacturer: Simplex Industries
Engineers: Lynne Walshaw P.E., Greg Sloditskie
Contractor: Small Building Company
Photographer: © RES4
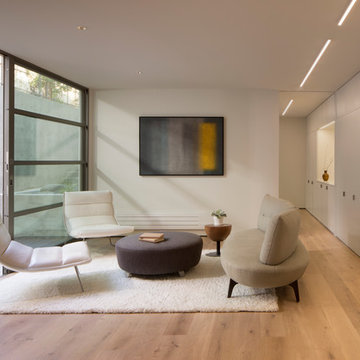
Photography by Paul Dyer
This is an example of a modern formal living room in San Francisco with light hardwood floors and no tv.
This is an example of a modern formal living room in San Francisco with light hardwood floors and no tv.
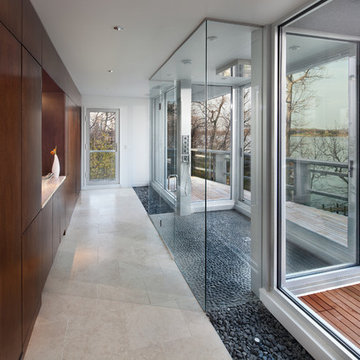
Morgan Howarth Photography
Inspiration for a modern bathroom in Baltimore with a vessel sink, flat-panel cabinets, dark wood cabinets, pebble tile and pebble tile floors.
Inspiration for a modern bathroom in Baltimore with a vessel sink, flat-panel cabinets, dark wood cabinets, pebble tile and pebble tile floors.
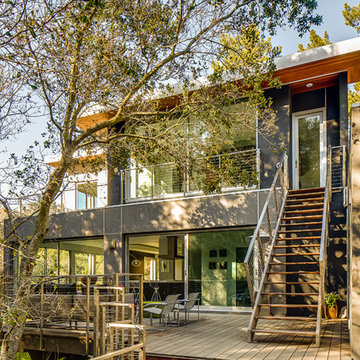
For this remodel in Portola Valley, California we were hired to rejuvenate a circa 1980 modernist house clad in deteriorating vertical wood siding. The house included a greenhouse style sunroom which got so unbearably hot as to be unusable. We opened up the floor plan and completely demolished the sunroom, replacing it with a new dining room open to the remodeled living room and kitchen. We added a new office and deck above the new dining room and replaced all of the exterior windows, mostly with oversized sliding aluminum doors by Fleetwood to open the house up to the wooded hillside setting. Stainless steel railings protect the inhabitants where the sliding doors open more than 50 feet above the ground below. We replaced the wood siding with stucco in varying tones of gray, white and black, creating new exterior lines, massing and proportions. We also created a new master suite upstairs and remodeled the existing powder room.
Architecture by Mark Brand Architecture. Interior Design by Mark Brand Architecture in collaboration with Applegate Tran Interiors. Lighting design by Luminae Souter. Photos by Christopher Stark Photography.
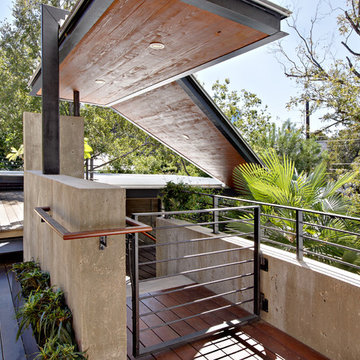
The covered stairs lead from the house to the garage below.
This is an example of a modern deck in Austin.
This is an example of a modern deck in Austin.
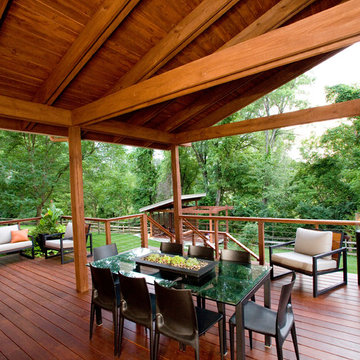
Covered Dining
Photography by Ross Van Pelt
Modern verandah in Cincinnati with decking.
Modern verandah in Cincinnati with decking.
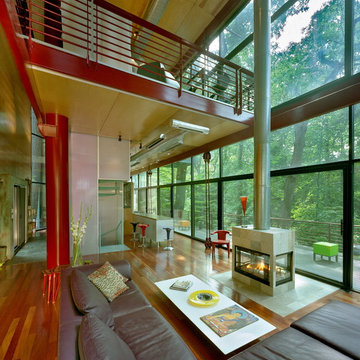
photos by Ken Wyner
Inspiration for a modern open concept living room in DC Metro.
Inspiration for a modern open concept living room in DC Metro.
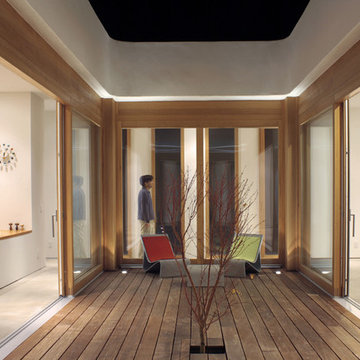
LEICHT Küchen: http://www.leicht.de/en/references/abroad/project-california-usa/
Design*21: http://www.godesign21.com/
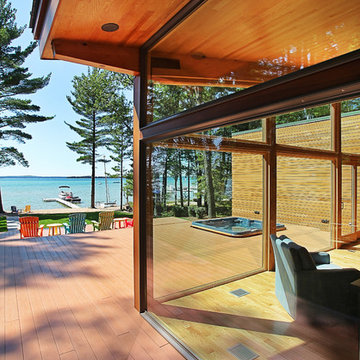
Photos by Jeff Garland Photography
This is an example of a modern glass exterior in Detroit.
This is an example of a modern glass exterior in Detroit.
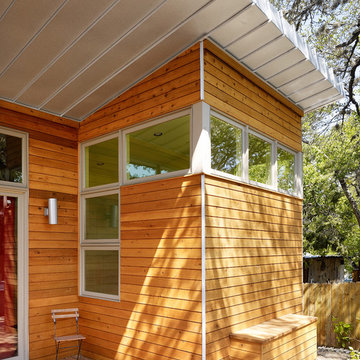
A modest remodel and addition for a couple, a writer and his wife, a professor, this project was phased in two parts to allow for the birth of the couple’s first child. Phase 1 is a standing seam-clad addition to the existing house that juts
out into the rear yard, taking cues from certain trees and landscape features. The remainder of the addition is wrapped in stained cedar siding that flows seamlessly onto the attached deck and surrounds the precast concrete
dipping pool. Paint colors create a lively palette that, even from the street, provides clues of what the backyard holds. Phase two takes continues this bold color palette into the existing house. The kitchen was completely made over, with concrete countertops and floor to ceiling windows looking out to the addition. The existing bedrooms and bathroom were reconfigured to make the spaces more useful.
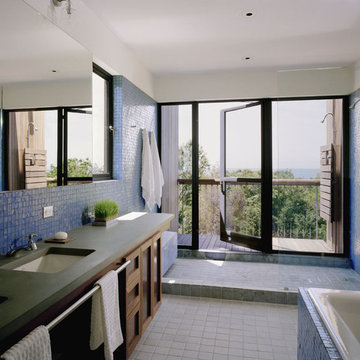
Perched on a bluff overlooking Block Island Sound, the property is a flag lot at the edge of a new subdivision, bordered on three sides by water, wetlands, and woods. The client asked us to design a house with a minimal impact on the pristine landscape, maximum exposure to the views and all the amenities of a year round vacation home.
The basic requirements of each space were considered integrally with the effects of sunlight, breezes and views. The house was conceived as a lens, continually framing and magnifying the subtle changes in the surrounding environment.
457 Modern Home Design Photos
9



















