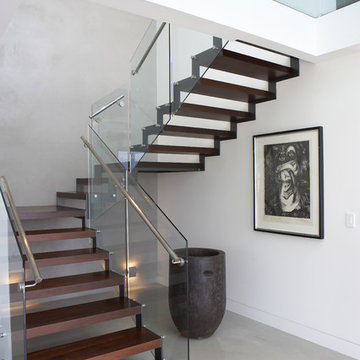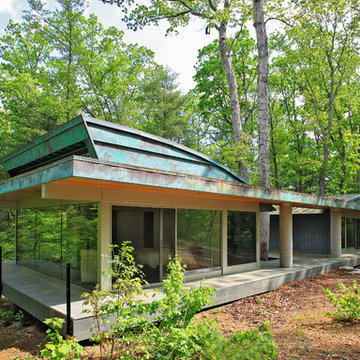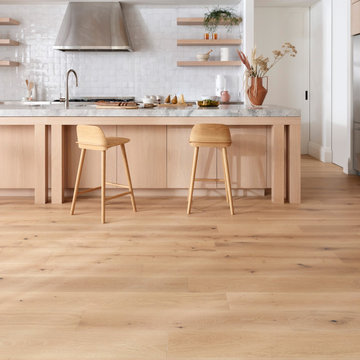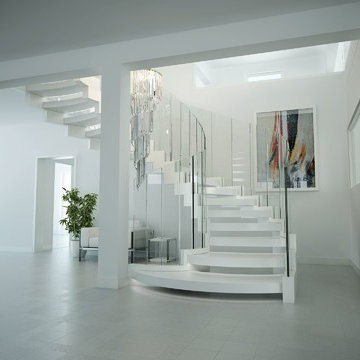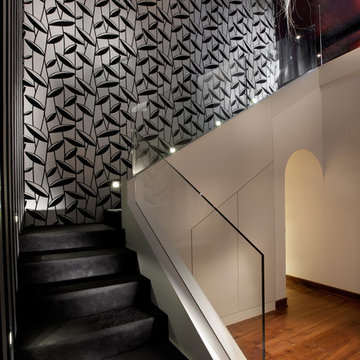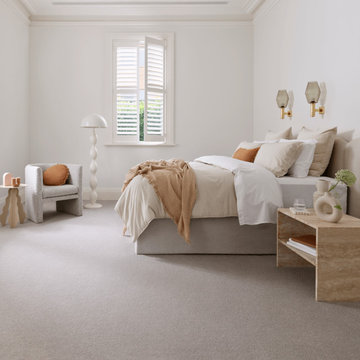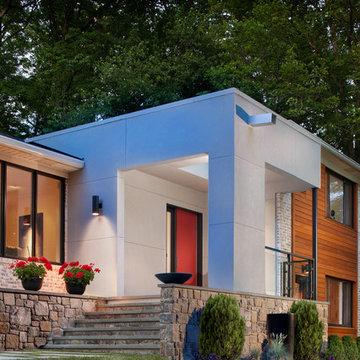477 Modern Home Design Photos
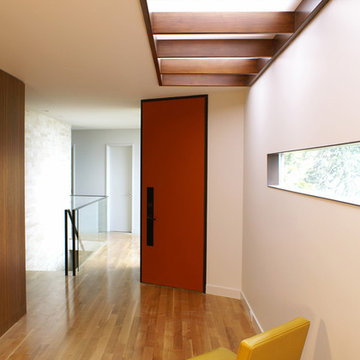
etA
This is an example of a mid-sized modern foyer in San Francisco with white walls, light hardwood floors, a single front door and a red front door.
This is an example of a mid-sized modern foyer in San Francisco with white walls, light hardwood floors, a single front door and a red front door.
Find the right local pro for your project
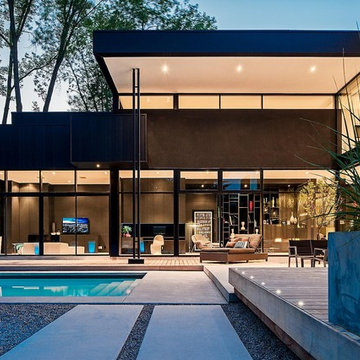
Peter Sellar, www.homedesign.com
44 Belvedere Residence. Windows, doors and curtain walls by Bigfoot Door. Designed by Guido Costantino.
Large modern two-storey black exterior in Toronto.
Large modern two-storey black exterior in Toronto.
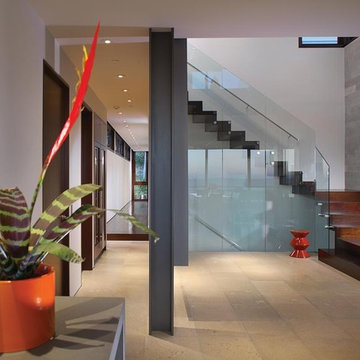
Design ideas for a modern wood l-shaped staircase in Orange County with wood risers and glass railing.
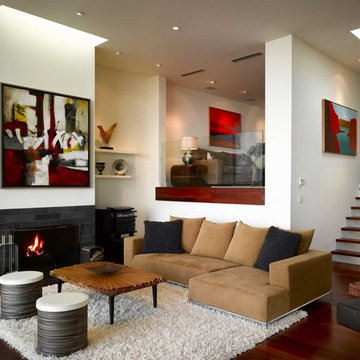
photographer Ken Gutmaker
Photo of a mid-sized modern formal enclosed living room in San Francisco with a tile fireplace surround, white walls, dark hardwood floors, a standard fireplace and brown floor.
Photo of a mid-sized modern formal enclosed living room in San Francisco with a tile fireplace surround, white walls, dark hardwood floors, a standard fireplace and brown floor.
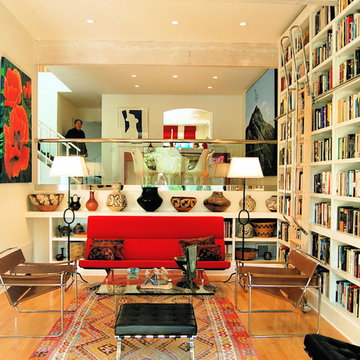
Photos by Galvin & Rode Design
Design ideas for a mid-sized modern open concept living room in Los Angeles with a library, light hardwood floors, white walls and a wall-mounted tv.
Design ideas for a mid-sized modern open concept living room in Los Angeles with a library, light hardwood floors, white walls and a wall-mounted tv.
Reload the page to not see this specific ad anymore
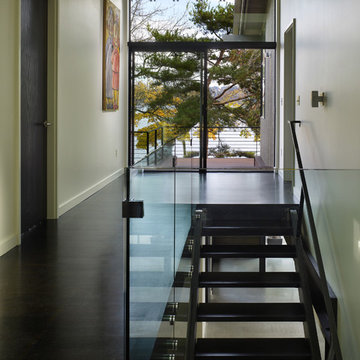
New construction over existing foundation
This is an example of a modern staircase in Seattle with open risers.
This is an example of a modern staircase in Seattle with open risers.
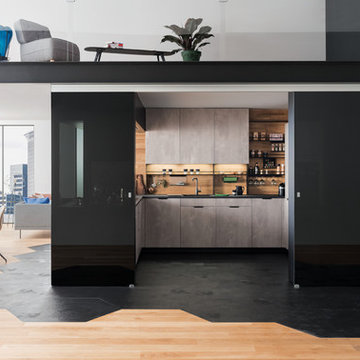
Inspiration for a modern u-shaped kitchen in Lyon with a drop-in sink, flat-panel cabinets, grey cabinets, beige splashback, timber splashback, a peninsula, black floor and black benchtop.
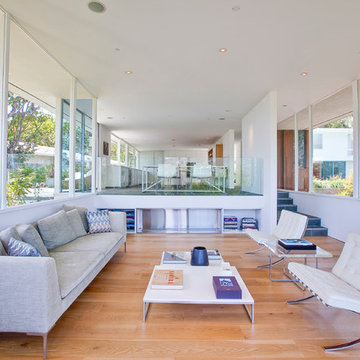
Luke Gibson Photography
This is an example of a modern open concept living room in Los Angeles with white walls and light hardwood floors.
This is an example of a modern open concept living room in Los Angeles with white walls and light hardwood floors.
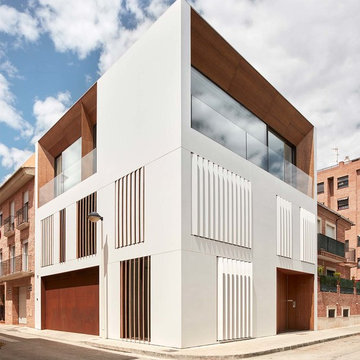
Mariela Apollonio
Design ideas for a large modern three-storey white townhouse exterior in Other with mixed siding and a flat roof.
Design ideas for a large modern three-storey white townhouse exterior in Other with mixed siding and a flat roof.
Reload the page to not see this specific ad anymore
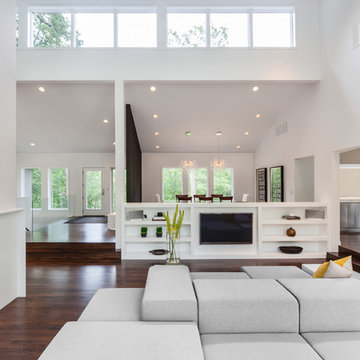
Paul Crosby
Design ideas for a modern living room in Minneapolis with white walls.
Design ideas for a modern living room in Minneapolis with white walls.
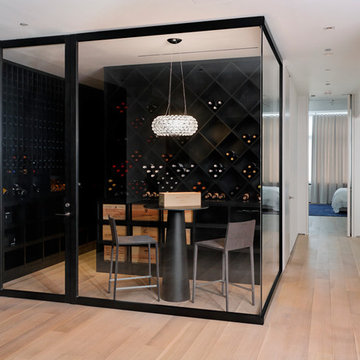
Modern wine cellar in New York with light hardwood floors, diamond bins and beige floor.
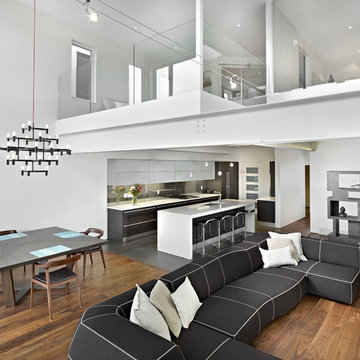
©2012 Merle Prosofsky http://www.prosofsky.com/
Inspiration for a modern open concept living room in Edmonton with white walls.
Inspiration for a modern open concept living room in Edmonton with white walls.
477 Modern Home Design Photos
Reload the page to not see this specific ad anymore
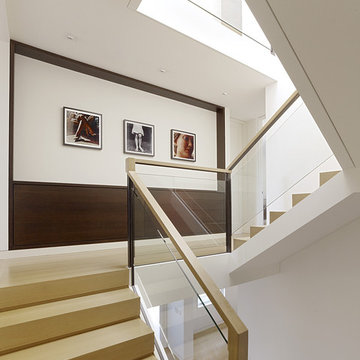
Inspiration for a modern u-shaped staircase in San Francisco with glass railing.
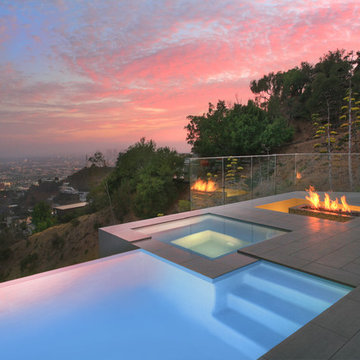
Photo of a small modern backyard custom-shaped infinity pool in Los Angeles with a hot tub and tile.
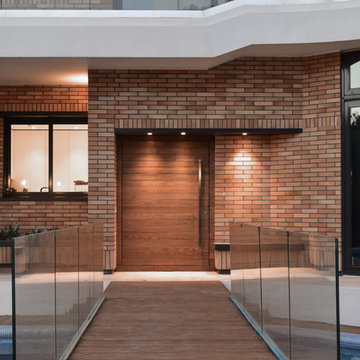
Project Name: Weeping Willow Villa
Architecture Firm: Berania Office
Architects: Mohammad Reza Niazy, Mohammad Javad Niazy, Shaghayegh Namazkar
Office Website: www.beraniaoffice.com
Contact Email: beraniaoffice@gmail.com
Completion Year: 2017
Built Area (m2 or sqft): 2000 m2
Project Location: Iran, Alborz Providence, Karaj
Photographer: Shaghayegh Namazkar, Mohammad Javad Niazy
OTHER TECHNICAL INFO
Client: Farshid Alizadeh
Construction: Nima Sadeghinejad
Supervision: Amirhossein Tabrizi
Structure: Vespar Sazeh ( Soheil Fadavi , Milad Fallahian )
Electrical & BMS : M & H (Mahdi Homayoun , HamidReza Ra’oufi )
Mechanical: Hossein Khodayar , Aidin Shadkhou
Landscape : Shaghayegh Namazkar , Zhaleh Shokouhi
Graphic: Amin Samani
MANUFACTURERS / PRODUCTS
A3 Amood Ajand, M & H, Tajaang
8



















