Modern Kitchen with Wood Design Ideas
Refine by:
Budget
Sort by:Popular Today
81 - 100 of 910 photos
Item 1 of 3
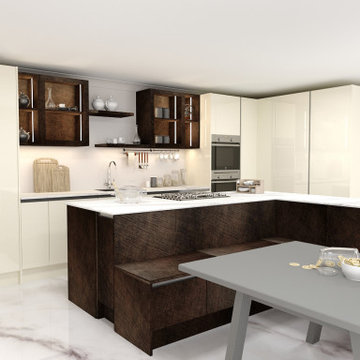
Handleless L-shaped Kitchen in indigo blue colour & granite worktop finish and you may look at this Handleless Gold Kitchen.
Photo of a small modern l-shaped eat-in kitchen in London with a single-bowl sink, flat-panel cabinets, yellow cabinets, marble benchtops, white splashback, marble floors, yellow floor, white benchtop and wood.
Photo of a small modern l-shaped eat-in kitchen in London with a single-bowl sink, flat-panel cabinets, yellow cabinets, marble benchtops, white splashback, marble floors, yellow floor, white benchtop and wood.

Mid-sized modern u-shaped open plan kitchen in Other with an undermount sink, flat-panel cabinets, grey cabinets, quartz benchtops, white splashback, engineered quartz splashback, stainless steel appliances, light hardwood floors, with island, beige floor, white benchtop and wood.
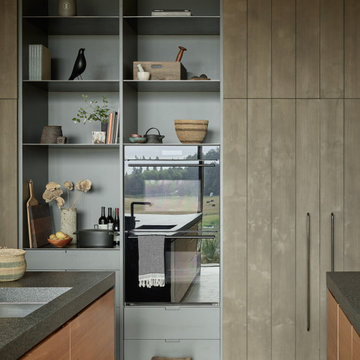
Two islands made of teak and granite, with accompanying alder cabinets, concrete floor, cedar ceiling, and floor to ceiling windows comprise this kitchen.
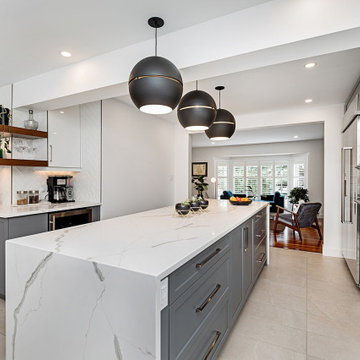
Inspiration for a large modern l-shaped eat-in kitchen in Edmonton with a drop-in sink, flat-panel cabinets, blue cabinets, granite benchtops, white splashback, granite splashback, stainless steel appliances, ceramic floors, with island, beige floor, white benchtop and wood.

Passionate about minimalism, the owners of this modern residence did not want any hardware on the kitchen cabinetry. Caesarstone countertops and backsplash meld perfectly with glossy white cabinets.
Project Details // Straight Edge
Phoenix, Arizona
Architecture: Drewett Works
Builder: Sonora West Development
Interior design: Laura Kehoe
Landscape architecture: Sonoran Landesign
Photographer: Laura Moss
Cabinets: Goodall Custom Cabinetry & Millwork
https://www.drewettworks.com/straight-edge/
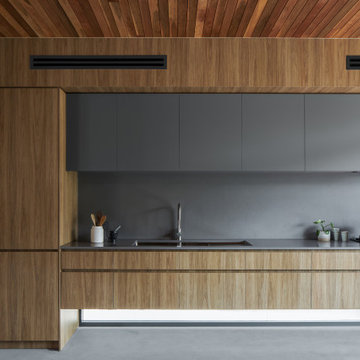
Inspiration for a modern galley kitchen in Brisbane with an undermount sink, flat-panel cabinets, light wood cabinets, grey splashback, panelled appliances, with island, grey floor, grey benchtop and wood.
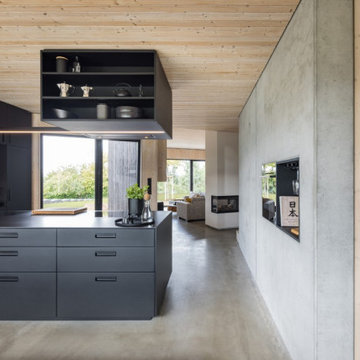
Inspiration for a modern open plan kitchen in Frankfurt with flat-panel cabinets, grey cabinets, grey splashback, black appliances, concrete floors, with island, grey benchtop and wood.
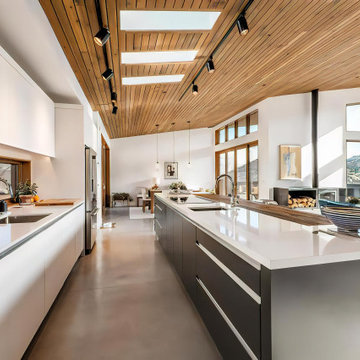
Mid-sized modern galley open plan kitchen in Other with an undermount sink, flat-panel cabinets, white cabinets, quartz benchtops, stainless steel appliances, concrete floors, with island, grey floor, white benchtop and wood.
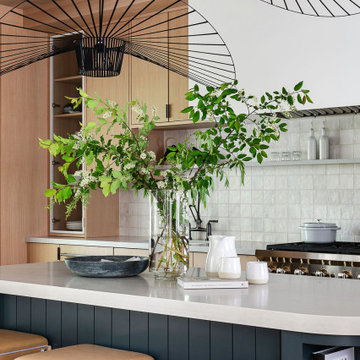
In this cottage, the kitchen comes alive with vibrant hues, as the navy-blue panelled island effortlessly introduces color to the space contrasting against the rift-cut white oak. Rather than settling for ordinary corners, the design takes a bold step forward by incorporating curves and open shelving, elevating the kitchen island to new heights. The rounded corners and countertop of the island not only infuse a sense of gentleness into the kitchen area, but also optimize its functionality. The pendant lighting over the curvy island with open shelving seals the deal in this lavish kitchen!
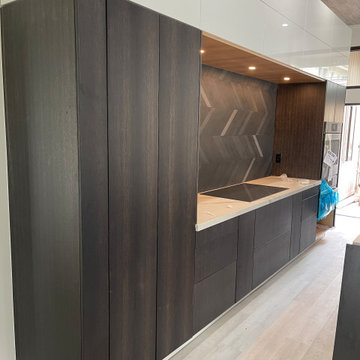
Modern kitchen design Honolulu
Large modern u-shaped kitchen pantry in Hawaii with grey splashback, laminate floors, with island, grey floor and wood.
Large modern u-shaped kitchen pantry in Hawaii with grey splashback, laminate floors, with island, grey floor and wood.
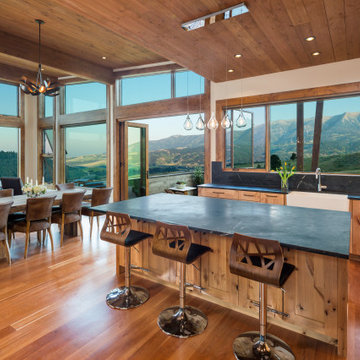
This is an example of a modern galley eat-in kitchen in Other with a farmhouse sink, shaker cabinets, soapstone benchtops, black splashback, medium hardwood floors, with island, black benchtop and wood.
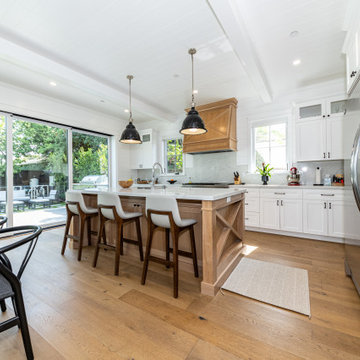
Remolding of existing kitchen, including installation of new sliding door to create indoor-outdoor living space
Photo of a large modern l-shaped eat-in kitchen in Los Angeles with an undermount sink, shaker cabinets, white cabinets, marble benchtops, white splashback, marble splashback, stainless steel appliances, medium hardwood floors, with island, brown floor, white benchtop and wood.
Photo of a large modern l-shaped eat-in kitchen in Los Angeles with an undermount sink, shaker cabinets, white cabinets, marble benchtops, white splashback, marble splashback, stainless steel appliances, medium hardwood floors, with island, brown floor, white benchtop and wood.
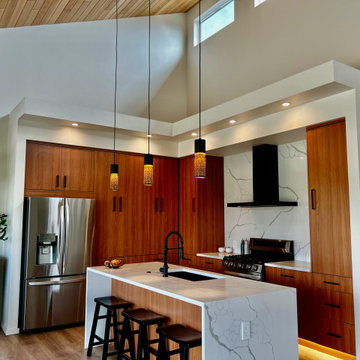
Mountain modern kitchen with waterfall island in white and gray quartz
Photo of a mid-sized modern l-shaped eat-in kitchen in Denver with a single-bowl sink, flat-panel cabinets, medium wood cabinets, quartz benchtops, white splashback, engineered quartz splashback, stainless steel appliances, laminate floors, with island, brown floor, white benchtop and wood.
Photo of a mid-sized modern l-shaped eat-in kitchen in Denver with a single-bowl sink, flat-panel cabinets, medium wood cabinets, quartz benchtops, white splashback, engineered quartz splashback, stainless steel appliances, laminate floors, with island, brown floor, white benchtop and wood.
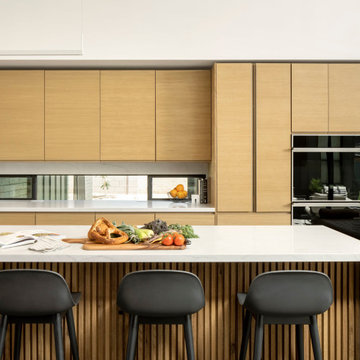
Design ideas for a modern galley eat-in kitchen in Phoenix with a drop-in sink, light wood cabinets, quartz benchtops, window splashback, with island, grey floor, white benchtop and wood.
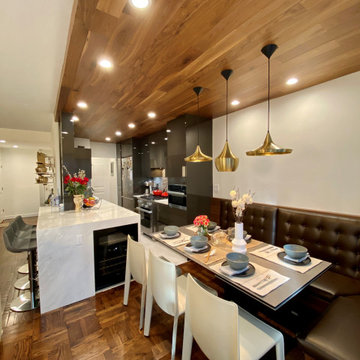
Modern galley eat-in kitchen in Other with flat-panel cabinets, grey cabinets, grey splashback, stainless steel appliances, a peninsula, white benchtop and wood.

Louisa, San Clemente Coastal Modern Architecture
The brief for this modern coastal home was to create a place where the clients and their children and their families could gather to enjoy all the beauty of living in Southern California. Maximizing the lot was key to unlocking the potential of this property so the decision was made to excavate the entire property to allow natural light and ventilation to circulate through the lower level of the home.
A courtyard with a green wall and olive tree act as the lung for the building as the coastal breeze brings fresh air in and circulates out the old through the courtyard.
The concept for the home was to be living on a deck, so the large expanse of glass doors fold away to allow a seamless connection between the indoor and outdoors and feeling of being out on the deck is felt on the interior. A huge cantilevered beam in the roof allows for corner to completely disappear as the home looks to a beautiful ocean view and Dana Point harbor in the distance. All of the spaces throughout the home have a connection to the outdoors and this creates a light, bright and healthy environment.
Passive design principles were employed to ensure the building is as energy efficient as possible. Solar panels keep the building off the grid and and deep overhangs help in reducing the solar heat gains of the building. Ultimately this home has become a place that the families can all enjoy together as the grand kids create those memories of spending time at the beach.
Images and Video by Aandid Media.
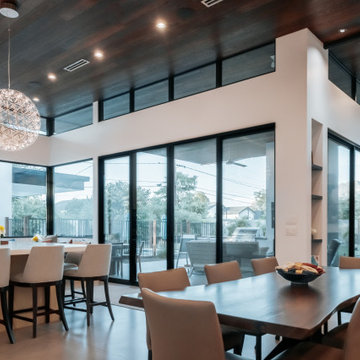
Gabriel Kitchen+Dining
Photo Credit - Matthew Wagner
Photo of a mid-sized modern l-shaped eat-in kitchen in Phoenix with an undermount sink, flat-panel cabinets, white cabinets, quartzite benchtops, stainless steel appliances, concrete floors, with island, white benchtop and wood.
Photo of a mid-sized modern l-shaped eat-in kitchen in Phoenix with an undermount sink, flat-panel cabinets, white cabinets, quartzite benchtops, stainless steel appliances, concrete floors, with island, white benchtop and wood.
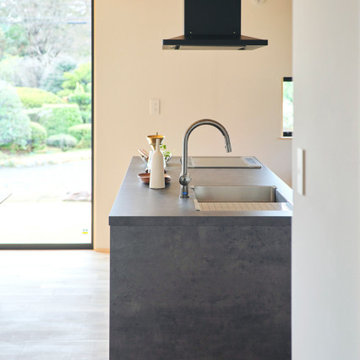
This is an example of a modern single-wall open plan kitchen in Tokyo with an undermount sink, beaded inset cabinets, grey cabinets, laminate benchtops, medium hardwood floors, with island, brown floor, grey benchtop and wood.
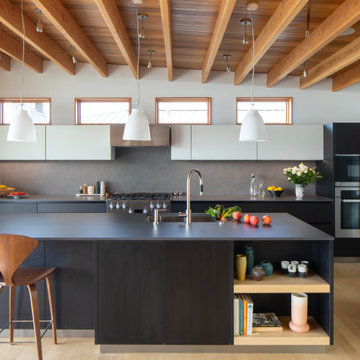
Kitchen and bath in a new modern sophisticated West of Market in Kirkland residence. Black Pine wood-laminate in kitchen, and Natural Oak in master vanity. Neolith countertops.
Photography: @laraswimmer
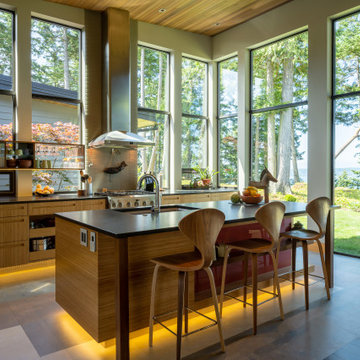
Kitchen looking toward dining/living space.
Views to the Saratoga Passage beyond.
Mid-sized modern l-shaped open plan kitchen in Seattle with an undermount sink, flat-panel cabinets, light wood cabinets, granite benchtops, green splashback, glass tile splashback, stainless steel appliances, porcelain floors, with island, grey floor, black benchtop and wood.
Mid-sized modern l-shaped open plan kitchen in Seattle with an undermount sink, flat-panel cabinets, light wood cabinets, granite benchtops, green splashback, glass tile splashback, stainless steel appliances, porcelain floors, with island, grey floor, black benchtop and wood.
Modern Kitchen with Wood Design Ideas
5