Modern Kitchen with Wood Design Ideas
Refine by:
Budget
Sort by:Popular Today
101 - 120 of 910 photos
Item 1 of 3
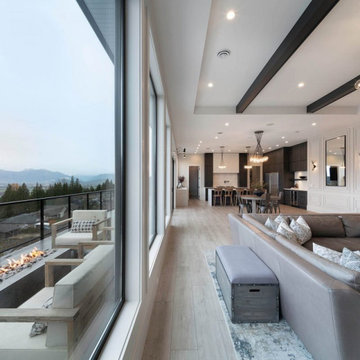
Expansive modern single-wall eat-in kitchen in Vancouver with a drop-in sink, flat-panel cabinets, brown cabinets, granite benchtops, white splashback, granite splashback, stainless steel appliances, laminate floors, with island, beige floor, white benchtop and wood.
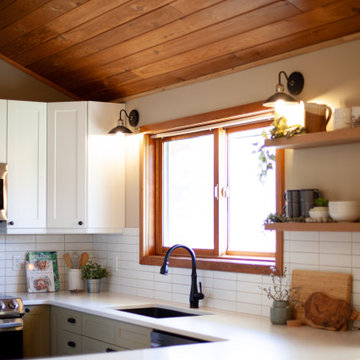
Working with the cedar ceiling and features throughout, we went with sage green lowers and white uppers to brighten the space. The client wanted eco-friendly options, so we have hardwood throughout and cork in the kitchen. The countertop has a touch of green specs to pull in the cabinet colour. We stacked the backsplash to give the space a more modern feel.
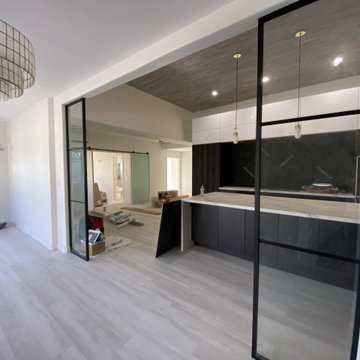
This modern, white and neutral kitchen is part of a whole-house renovation that is nearing completion. It features a gorgeous luxurious and lighthearted feel with Dekton waterfall countertop, modern milk glass island pendant lighting with brass band accents, and interior glass with bronze-framed divided lite floor-to-ceiling partitions which define the subtle division between the kitchen, dining and family room area.
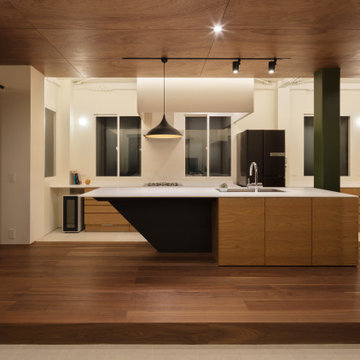
Design ideas for a small modern galley open plan kitchen in Fukuoka with an undermount sink, flat-panel cabinets, medium wood cabinets, stainless steel appliances, dark hardwood floors, a peninsula, white benchtop and wood.
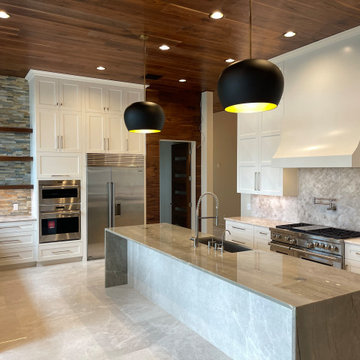
modern kitchen
Waterfall island
Arterior Home Lighting
Top Knob hardware
Wolf Range
Thermador appliances
marble floors
walnut ceiling
Top Knob hardware
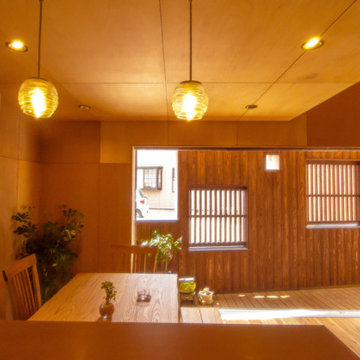
キッチンからダイニングを眺めた写真です。
大開口サッシを開けることで前庭と繋がって半屋外の一体的な空間となっています。
外からの視線はルーバーによって遮ることができます。
Design ideas for a mid-sized modern l-shaped open plan kitchen in Other with an undermount sink, beaded inset cabinets, brown cabinets, stainless steel benchtops, stainless steel appliances, light hardwood floors, a peninsula, beige floor, brown benchtop and wood.
Design ideas for a mid-sized modern l-shaped open plan kitchen in Other with an undermount sink, beaded inset cabinets, brown cabinets, stainless steel benchtops, stainless steel appliances, light hardwood floors, a peninsula, beige floor, brown benchtop and wood.
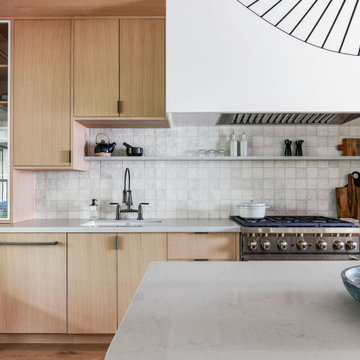
The earthy ambiance of this cottage kitchen originates from the beautiful combination of rift-cut white oak cabinetry, warm white accents, and a luxurious navy-blue panelled island. Rift-cut white oak, a stunning and premium hardwood, showcases its distinctive linear grain pattern and light, neutral color, adding to the overall aesthetic. The pairing of rift-cut white oak cabinetry with a warm white range hood and quartz countertops infuses the space with warmth, texture, and a hint of elegance, elevating the design to a new level of sophistication.
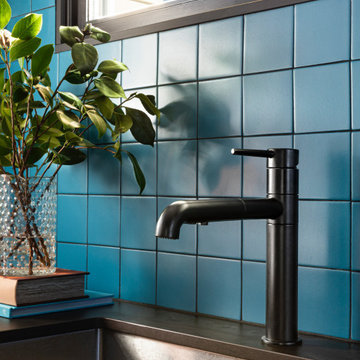
In this kitchen, my client who has a career in sustainability and is an avid outdoorswoman, gave me this challenge: Can we renovate my kitchen using recycled materials? Challenge Accepted! The tile made from recycled tile, the cabinets are made from recycled plastic bottles and cabinet pulls are handcrafted in the USA from recycled steel! While the original layout of the kitchen was a galley kitchen, we made some small tweaks to the layout to maximize storage and counters-space.
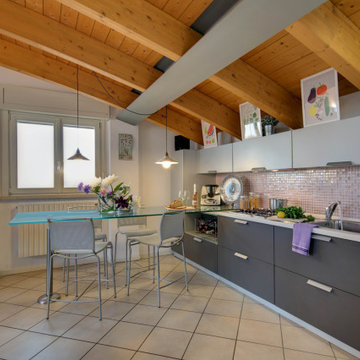
This is an example of a modern galley eat-in kitchen in Other with a drop-in sink, flat-panel cabinets, grey cabinets, pink splashback, mosaic tile splashback, stainless steel appliances, beige floor, white benchtop, exposed beam, vaulted and wood.
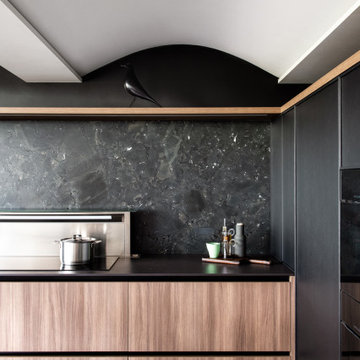
Design is a direct response to architecture and the home owner. It sshould take on all of the challenges, lifes functionality issues to create a space that is highly functional and incredibly beautiful.
Pop rangehood deals with all of teh cooking smells and is ducted to fresh air.
The curved ceiling was born out of the three structural beams that could not be moved; these beams sat at 2090mm from the finished floor and really dominated the room.
Downlights would have just made the room feel smaller, it was imperative to us to try and increase the ceiling height, to raise the roof so to speak!
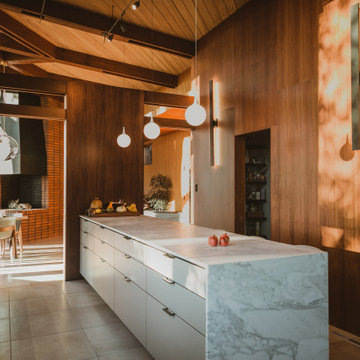
Large modern galley separate kitchen in San Francisco with flat-panel cabinets, white cabinets, marble benchtops, black splashback, black appliances, with island, beige floor, white benchtop and wood.

Hemlock, alder, stucco, and quartz comprise a warm interior materials palette.
Photography: Andrew Pogue Photography
Mid-sized modern l-shaped open plan kitchen in Seattle with an undermount sink, light wood cabinets, quartz benchtops, grey splashback, engineered quartz splashback, panelled appliances, porcelain floors, with island, grey floor, white benchtop and wood.
Mid-sized modern l-shaped open plan kitchen in Seattle with an undermount sink, light wood cabinets, quartz benchtops, grey splashback, engineered quartz splashback, panelled appliances, porcelain floors, with island, grey floor, white benchtop and wood.
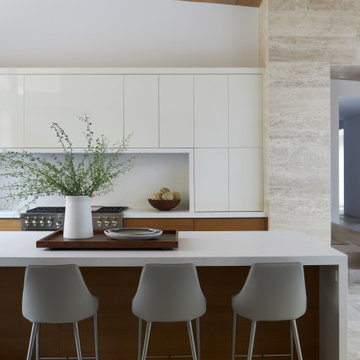
Minimalist in design, this kitchen is a showpiece for a soothing mix of unique materials and finishes. Light gray leather and stainless steel counter stools line up along the Caesarstone-topped island.
Project Details // Straight Edge
Phoenix, Arizona
Architecture: Drewett Works
Builder: Sonora West Development
Interior design: Laura Kehoe
Landscape architecture: Sonoran Landesign
Photographer: Laura Moss
https://www.drewettworks.com/straight-edge/
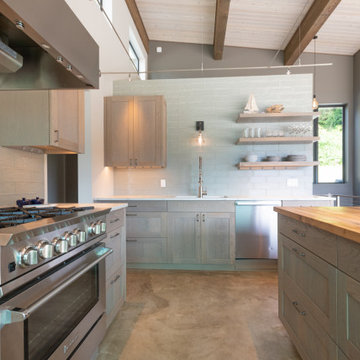
Design ideas for a mid-sized modern l-shaped open plan kitchen in Seattle with an undermount sink, shaker cabinets, light wood cabinets, quartz benchtops, blue splashback, glass tile splashback, stainless steel appliances, concrete floors, with island, grey floor, white benchtop and wood.
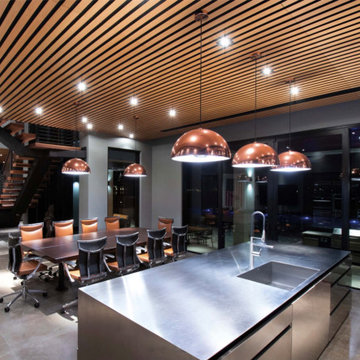
Photo of a large modern l-shaped eat-in kitchen in Houston with a single-bowl sink, flat-panel cabinets, stainless steel cabinets, stainless steel benchtops, metallic splashback, stainless steel appliances, marble floors, with island, grey floor and wood.
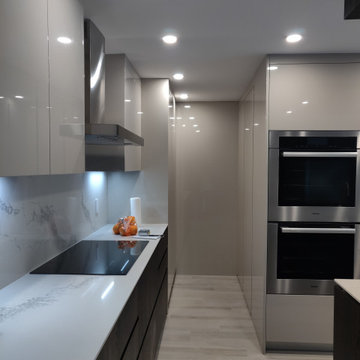
A professional on Long Island wanted a modern European kitchen that is functional, easy to maintain and sophisticated. We designed his kitchen with a high end Italian cabinetry brand known for their fantastic details and finishes. The combination of high gloss gray and rich brown cabinetry is the ultimate design statement in his condo.
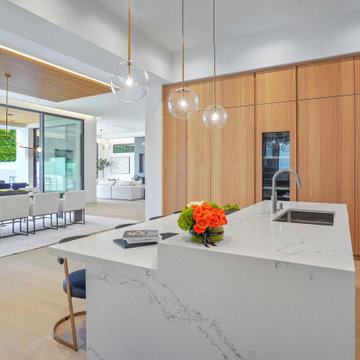
Modern Kitchen with Wood Accents. Flat panel wood cabinets and flat panel grey cabinets blended together with white marble counter and blacksplash. Round glass light pendants hang above contemporary kitchen island, white modern bar stools sit on wide plank light wood flooring.
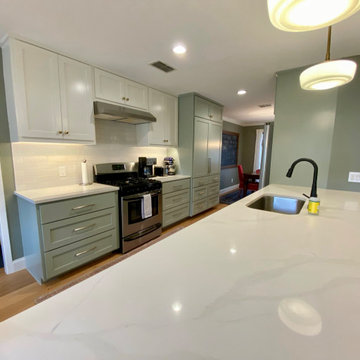
We removed the wall, made an open concept and added a large kitchen island where we could seat 4 chairs plus 1. Multicolor cabinets to bring this kitchen a unique style.
Wall removal
Electric rewire
Custom built cabinet and kitchen island.
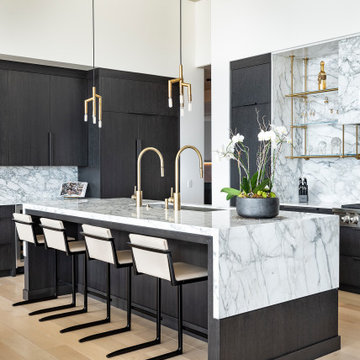
Waterfall countertops, gold open shelving, and black cabinetry make this a striking kitchen for your mountain home.
Design ideas for a modern u-shaped open plan kitchen in Salt Lake City with a drop-in sink, flat-panel cabinets, black cabinets, panelled appliances, light hardwood floors, with island, white benchtop and wood.
Design ideas for a modern u-shaped open plan kitchen in Salt Lake City with a drop-in sink, flat-panel cabinets, black cabinets, panelled appliances, light hardwood floors, with island, white benchtop and wood.
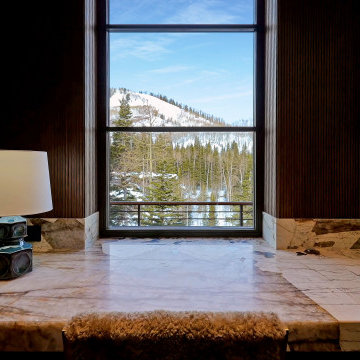
A pantry with a view.
Custom windows, doors, and hardware designed and furnished by Thermally Broken Steel USA.
Design ideas for a small modern kitchen pantry in Salt Lake City with an undermount sink, flat-panel cabinets, medium wood cabinets, marble benchtops, multi-coloured splashback, marble splashback, medium hardwood floors, brown floor, multi-coloured benchtop and wood.
Design ideas for a small modern kitchen pantry in Salt Lake City with an undermount sink, flat-panel cabinets, medium wood cabinets, marble benchtops, multi-coloured splashback, marble splashback, medium hardwood floors, brown floor, multi-coloured benchtop and wood.
Modern Kitchen with Wood Design Ideas
6