Modern Kitchen with Wood Design Ideas
Refine by:
Budget
Sort by:Popular Today
61 - 80 of 910 photos
Item 1 of 3

A generous island sits across from the kitchen wall, which showcases custom cabinetry (including open shelves above) and a Milestone plaster surround at the vent hood. Photography: Andrew Pogue Photography.
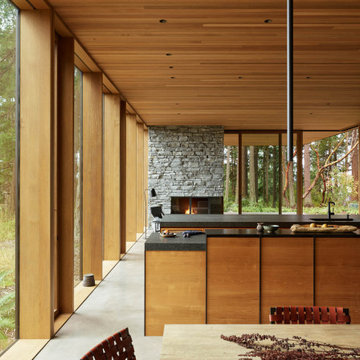
Two islands made of teak and granite, with accompanying alder cabinets, concrete floor, cedar ceiling, and floor to ceiling windows comprise this kitchen.
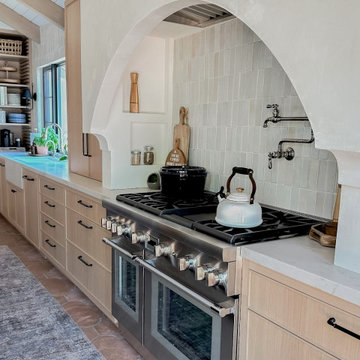
Design Build Custom Modern Transitional Kitchen remodel with custom aplus cabinets in Yorba Linda Orange County
This is an example of a mid-sized modern l-shaped kitchen pantry in Orange County with a farmhouse sink, shaker cabinets, light wood cabinets, laminate benchtops, multi-coloured splashback, ceramic splashback, stainless steel appliances, cement tiles, with island, brown floor, white benchtop and wood.
This is an example of a mid-sized modern l-shaped kitchen pantry in Orange County with a farmhouse sink, shaker cabinets, light wood cabinets, laminate benchtops, multi-coloured splashback, ceramic splashback, stainless steel appliances, cement tiles, with island, brown floor, white benchtop and wood.
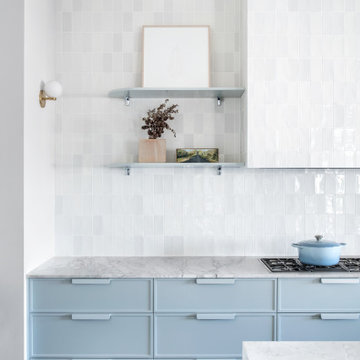
Inspiration for a large modern kitchen in Brisbane with dark hardwood floors, brown floor and wood.
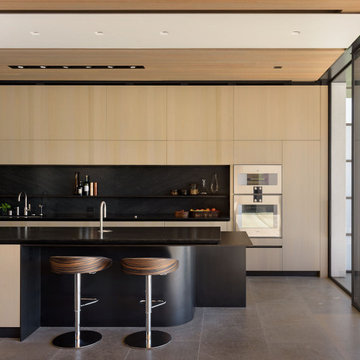
Modern galley kitchen in San Diego with flat-panel cabinets, light wood cabinets, black splashback, stainless steel appliances, with island, grey floor, black benchtop and wood.
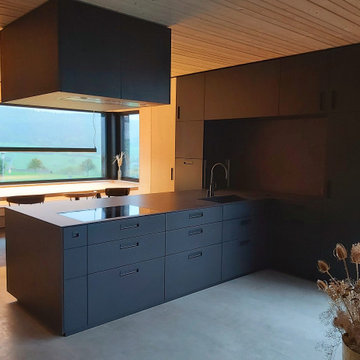
Alpenraumdesign
Next Habitat Architekten
Flörsbachtal
Main Kinzig Kreis
Spessart
Photo of a mid-sized modern galley open plan kitchen in Frankfurt with flat-panel cabinets, black cabinets, black splashback, with island, grey floor and wood.
Photo of a mid-sized modern galley open plan kitchen in Frankfurt with flat-panel cabinets, black cabinets, black splashback, with island, grey floor and wood.
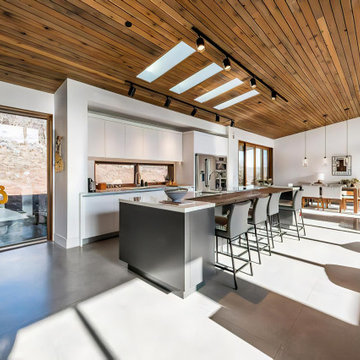
Photo of a mid-sized modern galley open plan kitchen in Other with an undermount sink, flat-panel cabinets, white cabinets, quartz benchtops, stainless steel appliances, concrete floors, with island, grey floor, white benchtop and wood.

Large modern eat-in kitchen in Boston with a double-bowl sink, flat-panel cabinets, grey cabinets, quartzite benchtops, black splashback, granite splashback, stainless steel appliances, light hardwood floors, with island, brown floor, black benchtop and wood.
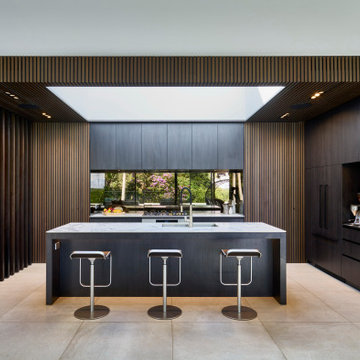
Modern kitchen in Other with a double-bowl sink, dark wood cabinets, mirror splashback, ceramic floors, with island, grey floor, white benchtop and wood.
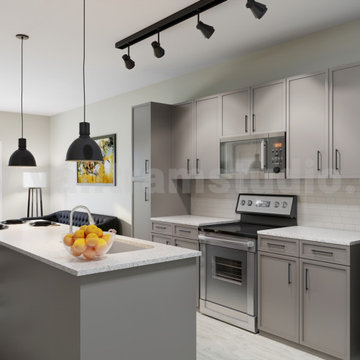
Interior Kitchen-Living Render with Beautiful Balcony View above the sink that provides natural light. The darkly stained chairs add contrast to the Contemporary interior design for the home, and the breakfast table in the kitchen with typically designed drawers, best interior, wall painting, pendent, and window strip curtains makes an Interior render Photo-Realistic.
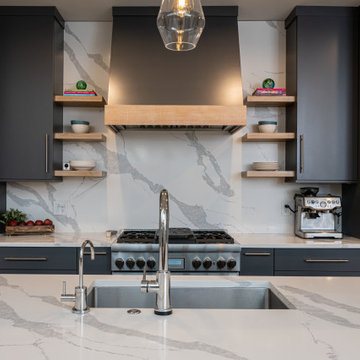
Inspiration for a mid-sized modern u-shaped open plan kitchen in Other with an undermount sink, flat-panel cabinets, grey cabinets, quartz benchtops, white splashback, engineered quartz splashback, stainless steel appliances, light hardwood floors, with island, beige floor, white benchtop and wood.
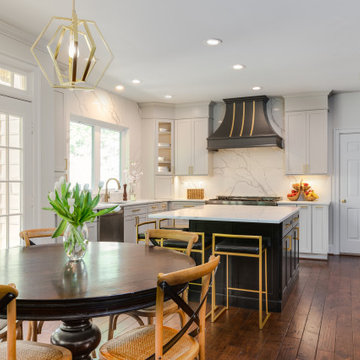
Waypoint Painted Harbor and Homecrest Painted Onyx cabinets, Laza Nuevo Quartz countertops and full height backsplash, custom Copper Range hood,
Sharp built-in microwave, 48" gas range, Palmetto Road Solid red oak hardwood 5" x 3/4", champagne bronze faucets, knobs, pulls, and light fixtures...all topped off with LED recess lighting, LED interior cabinet lighting, and LED under-cabinet lighting for the perfect space for the perfect meal for a family dinner.
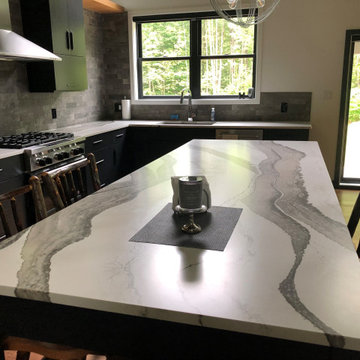
Kitchen Island designed to be split 1/2 work area and storage 1/2 conversation seating using Cambria Skara Brae Matte Finish.
Design ideas for an expansive modern l-shaped open plan kitchen in New York with flat-panel cabinets, black cabinets, quartz benchtops, grey splashback, subway tile splashback, with island, grey benchtop, an undermount sink, stainless steel appliances, medium hardwood floors, brown floor and wood.
Design ideas for an expansive modern l-shaped open plan kitchen in New York with flat-panel cabinets, black cabinets, quartz benchtops, grey splashback, subway tile splashback, with island, grey benchtop, an undermount sink, stainless steel appliances, medium hardwood floors, brown floor and wood.
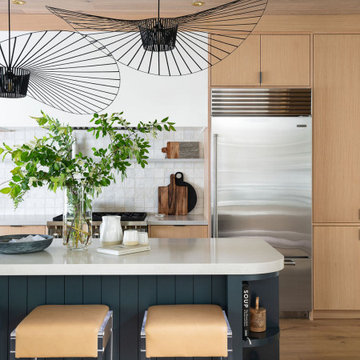
This dreamy kitchen space combines rift-cut white oak, white coated metal and rich navy-blue to create a modern and earthy ambience. Statement light pendants create an interesting focal point above the island with curved ends and open display shelving.
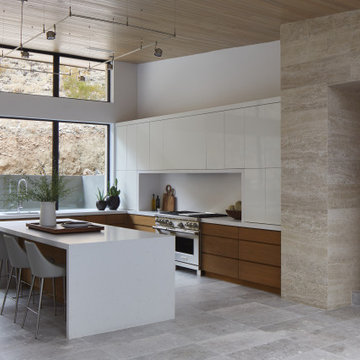
With the house built into a steep mountainside, its kitchen captures nature's arresting beauty through a sea of glass. The lack of hardware on the cabinetry keeps the look clean and clutter-free.
Project Details // Straight Edge
Phoenix, Arizona
Architecture: Drewett Works
Builder: Sonora West Development
Interior design: Laura Kehoe
Landscape architecture: Sonoran Landesign
Photographer: Laura Moss
Cabinets: Goodall Custom Cabinetry & Millwork
https://www.drewettworks.com/straight-edge/
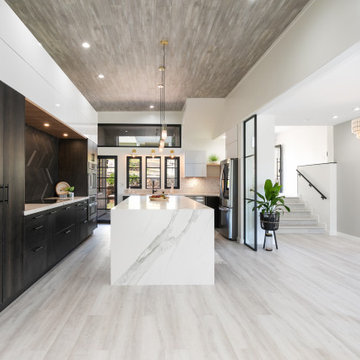
This modern Honolulu kitchen was part of a full home remodel in a home situated above the city in the hills. What used to be an 80's / 90's dark dining room became transformed into a beautifully elevated and uplifting modern kitchen. Ethereal feels and vibes are this designer's inspiration choice. The goal is to make one feel uplifted, optimistic, energized and inspired in their home.
The countertop is Dekton Opera, the upper cabinets are - wait for it... IKEA! - and the lower cabinets are custom work by @burlandbarrel. The inlaid "wood-look" ceiling is using paneling, (think, floor on the ceiling), and the underside of the cabinets are custom wood pieces to make the lighting lay flush.
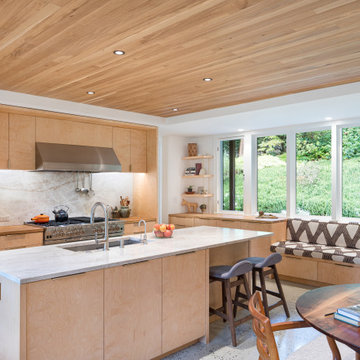
This is an example of an expansive modern u-shaped kitchen in Portland with an undermount sink, flat-panel cabinets, light wood cabinets, quartzite benchtops, grey splashback, stone slab splashback, panelled appliances, concrete floors, with island, grey floor, grey benchtop and wood.
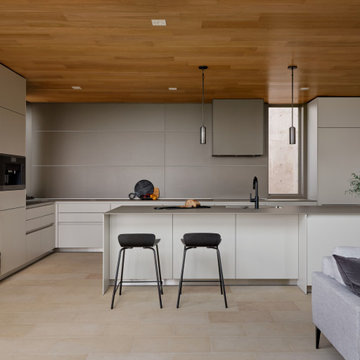
Galley kitchen open to living and dining rooms with gray, flat panel custom cabinets, white walls, beige stone floors, and custom wood ceiling.
This is an example of a large modern galley open plan kitchen in Austin with an undermount sink, flat-panel cabinets, grey cabinets, grey splashback, limestone floors, with island, beige floor and wood.
This is an example of a large modern galley open plan kitchen in Austin with an undermount sink, flat-panel cabinets, grey cabinets, grey splashback, limestone floors, with island, beige floor and wood.
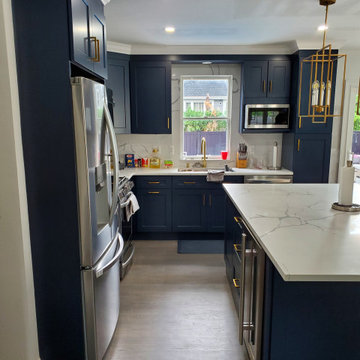
After removing the wall between the dinging and kitchen as well as the wall separating the living room we installed new blue shaker cabinets with a beautiful quartz top. We added a wine fridge to the new island as well as a 2 side over hang. We continued the quartz up the wall as the backsplash for the kitchen

Welcome to the Hudson Valley Sustainable Luxury Home, a modern masterpiece tucked away in the tranquil woods. This house, distinguished by its exterior wood siding and modular construction, is a splendid blend of urban grittiness and nature-inspired aesthetics. It is designed in muted colors and textural prints and boasts an elegant palette of light black, bronze, brown, and subtle warm tones. The metallic accents, harmonizing with the surrounding natural beauty, lend a distinct charm to this contemporary retreat. Made from Cross-Laminated Timber (CLT) and reclaimed wood, the home is a testament to our commitment to sustainability, regenerative design, and carbon sequestration. This combination of modern design and respect for the environment makes it a truly unique luxury residence.
Modern Kitchen with Wood Design Ideas
4