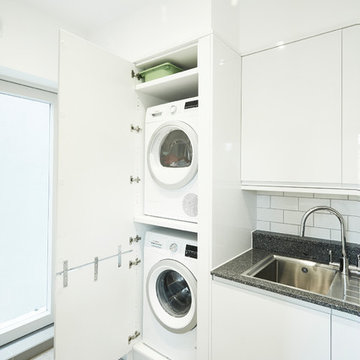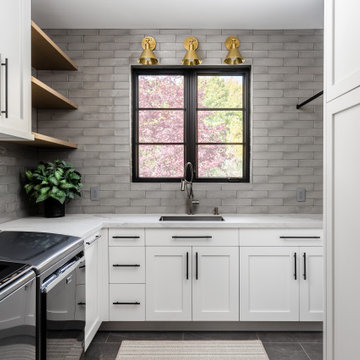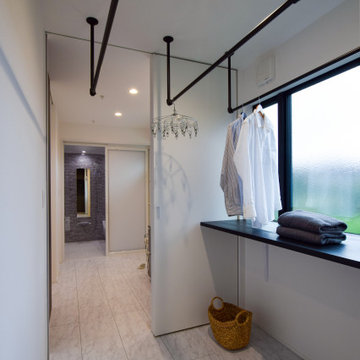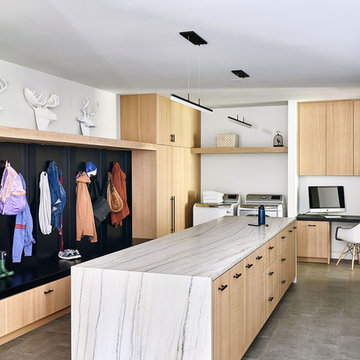Modern Laundry Room Design Ideas
Refine by:
Budget
Sort by:Popular Today
141 - 160 of 13,757 photos
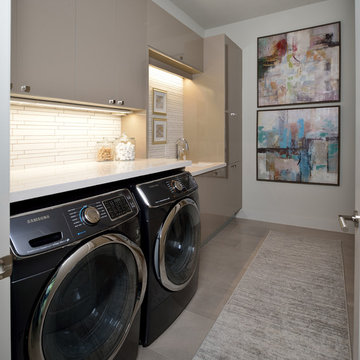
Modern Laundry
Large modern galley laundry room in Houston with an undermount sink, flat-panel cabinets, grey walls and grey floor.
Large modern galley laundry room in Houston with an undermount sink, flat-panel cabinets, grey walls and grey floor.
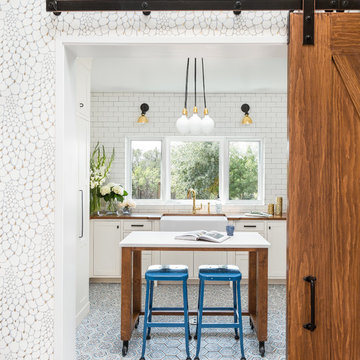
photo credit: Haris Kenjar
Design ideas for a modern laundry room in Albuquerque with a farmhouse sink, white cabinets, wood benchtops, white walls, terra-cotta floors, blue floor, a concealed washer and dryer, white benchtop and shaker cabinets.
Design ideas for a modern laundry room in Albuquerque with a farmhouse sink, white cabinets, wood benchtops, white walls, terra-cotta floors, blue floor, a concealed washer and dryer, white benchtop and shaker cabinets.
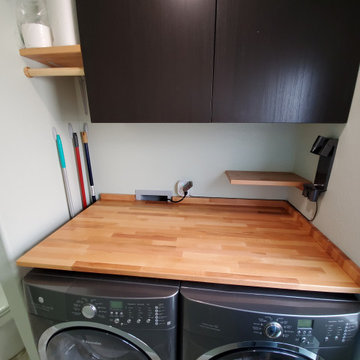
The vanity top and the washer/dryer counter are both made from an IKEA butcher block table top that I was able to cut into the custom sizes for the space. I learned alot about polyurethane and felt a little like the Karate Kid, poly on, sand off, poly on, sand off. The counter does have a leg on the front left for support.
This arrangement allowed for a small hangar bar and 4" space to keep brooms, swifter, and even a small step stool to reach the upper most cabinet space. Not saying I'm short, but I will admint that I could use a little vertical help sometimes, but I am not short.
Find the right local pro for your project
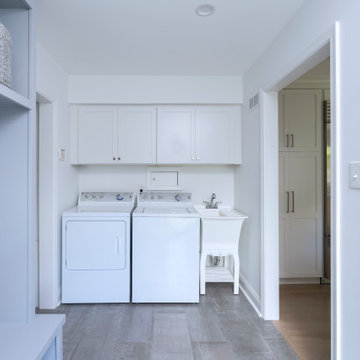
Renovations made this house bright, open, and modern. In addition to installing white oak flooring, we opened up and brightened the living space by removing a wall between the kitchen and family room and added large windows to the kitchen. In the family room, we custom made the built-ins with a clean design and ample storage. In the family room, we custom-made the built-ins. We also custom made the laundry room cubbies, using shiplap that we painted light blue.
Rudloff Custom Builders has won Best of Houzz for Customer Service in 2014, 2015 2016, 2017 and 2019. We also were voted Best of Design in 2016, 2017, 2018, 2019 which only 2% of professionals receive. Rudloff Custom Builders has been featured on Houzz in their Kitchen of the Week, What to Know About Using Reclaimed Wood in the Kitchen as well as included in their Bathroom WorkBook article. We are a full service, certified remodeling company that covers all of the Philadelphia suburban area. This business, like most others, developed from a friendship of young entrepreneurs who wanted to make a difference in their clients’ lives, one household at a time. This relationship between partners is much more than a friendship. Edward and Stephen Rudloff are brothers who have renovated and built custom homes together paying close attention to detail. They are carpenters by trade and understand concept and execution. Rudloff Custom Builders will provide services for you with the highest level of professionalism, quality, detail, punctuality and craftsmanship, every step of the way along our journey together.
Specializing in residential construction allows us to connect with our clients early in the design phase to ensure that every detail is captured as you imagined. One stop shopping is essentially what you will receive with Rudloff Custom Builders from design of your project to the construction of your dreams, executed by on-site project managers and skilled craftsmen. Our concept: envision our client’s ideas and make them a reality. Our mission: CREATING LIFETIME RELATIONSHIPS BUILT ON TRUST AND INTEGRITY.
Photo Credit: Linda McManus Images
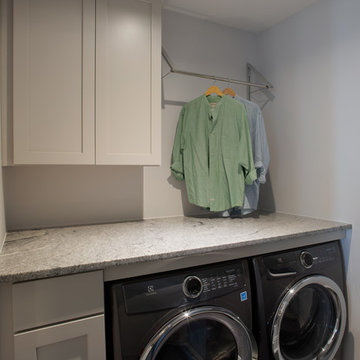
Photo of a large modern single-wall utility room in Other with recessed-panel cabinets, grey cabinets, granite benchtops, grey walls, ceramic floors, a side-by-side washer and dryer, grey floor and grey benchtop.
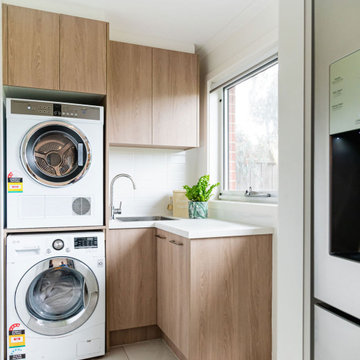
A small beachside home was reconfigured to allow for a larger kitchen opening to the back yard with compact adjacent laundry. The feature tiled wall makes quite a statement with striking dark turquoise hand-made tiles. The wall conceals the small walk-in pantry we managed to fit in behind. Used for food storage and making messy afternoon snacks without cluttering the open plan kitchen/dining living room. Lots of drawers and benchspace in the actual kitchen make this kitchen a dream to work in. And enhances the whole living dining space. The laundry continues with the same materials as the kitchen so make a small but functional space connect with the kitchen.
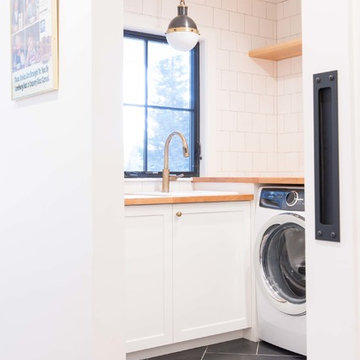
This is an example of a modern laundry room in Other with a single-bowl sink, shaker cabinets, white cabinets, wood benchtops, porcelain floors, an integrated washer and dryer and grey floor.
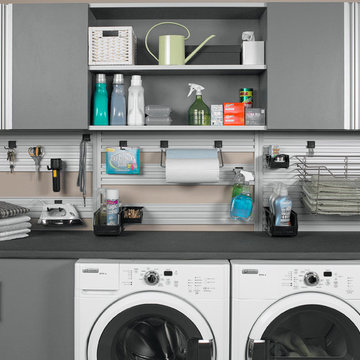
Make the mundane extraordinary! You will look forward to doing your laundry with such an organized space!
Modern laundry room in Orange County with flat-panel cabinets, grey cabinets and a side-by-side washer and dryer.
Modern laundry room in Orange County with flat-panel cabinets, grey cabinets and a side-by-side washer and dryer.

Inspiration for a mid-sized modern galley utility room in Portland with an integrated sink, flat-panel cabinets, white cabinets, solid surface benchtops, white splashback, white walls, slate floors, a side-by-side washer and dryer, grey floor and white benchtop.

This is an example of a mid-sized modern galley laundry room in San Diego with an undermount sink, recessed-panel cabinets, blue cabinets, quartz benchtops, white splashback, ceramic splashback, white walls, porcelain floors, a side-by-side washer and dryer, pink floor and white benchtop.
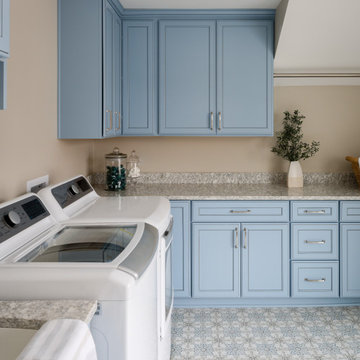
Our studio reconfigured our client’s space to enhance its functionality. We moved a small laundry room upstairs, using part of a large loft area, creating a spacious new room with soft blue cabinets and patterned tiles. We also added a stylish guest bathroom with blue cabinets and antique gold fittings, still allowing for a large lounging area. Downstairs, we used the space from the relocated laundry room to open up the mudroom and add a cheerful dog wash area, conveniently close to the back door.
---
Project completed by Wendy Langston's Everything Home interior design firm, which serves Carmel, Zionsville, Fishers, Westfield, Noblesville, and Indianapolis.
For more about Everything Home, click here: https://everythinghomedesigns.com/
To learn more about this project, click here:
https://everythinghomedesigns.com/portfolio/luxury-function-noblesville/

LOUD & BOLD
- Custom designed and manufactured kitchen, with a slimline handless detail (shadowline)
- Matte black polyurethane
- Feature nook area with custom floating shelves and recessed strip lighting
- Talostone's 'Super White' used throughout the whole job, splashback, benches and island (80mm thick)
- Blum hardware
Sheree Bounassif, Kitchens by Emanuel
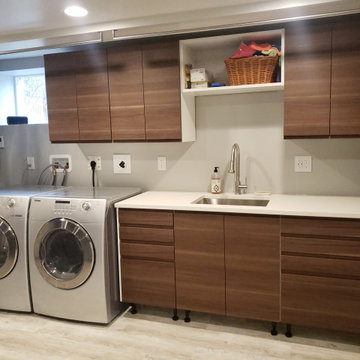
Full laundry room makeover! We took an unfinished basement utility room with uneven concrete floors and leveled and finished everything from head to toe! streamlined plumbing lines, gas, and ventilation behind walls and custom bulkheads to achieve a clean functional modern look.
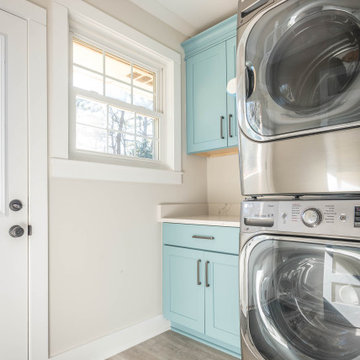
A small mudroom/laundry room has direct exterior access.
Photo of a small modern single-wall laundry room in Atlanta with recessed-panel cabinets, blue cabinets, beige splashback, beige walls, light hardwood floors, a stacked washer and dryer, beige floor and white benchtop.
Photo of a small modern single-wall laundry room in Atlanta with recessed-panel cabinets, blue cabinets, beige splashback, beige walls, light hardwood floors, a stacked washer and dryer, beige floor and white benchtop.
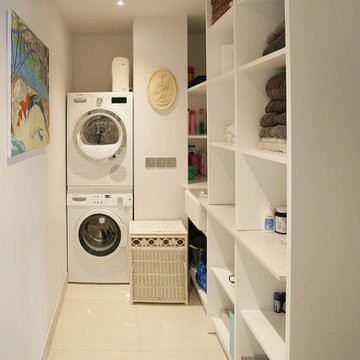
We continued the bespoke joinery through to the utility room, providing ample storage for all their needs. With a lacquered finish and composite stone worktop and the finishing touch, a tongue in cheek nod to the previous owners by mounting one of their plastered plaques...to complete the look!
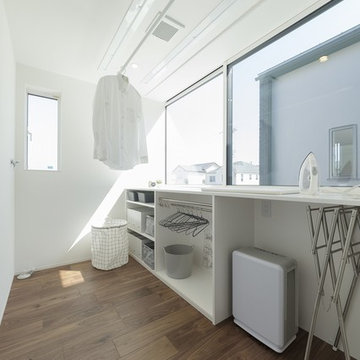
サンルームは中庭を設けることで南からたくさんの光が入り、洗濯物がすぐ乾きます。
Inspiration for a modern dedicated laundry room in Other with white walls, dark hardwood floors, brown floor and white benchtop.
Inspiration for a modern dedicated laundry room in Other with white walls, dark hardwood floors, brown floor and white benchtop.
Modern Laundry Room Design Ideas
8
